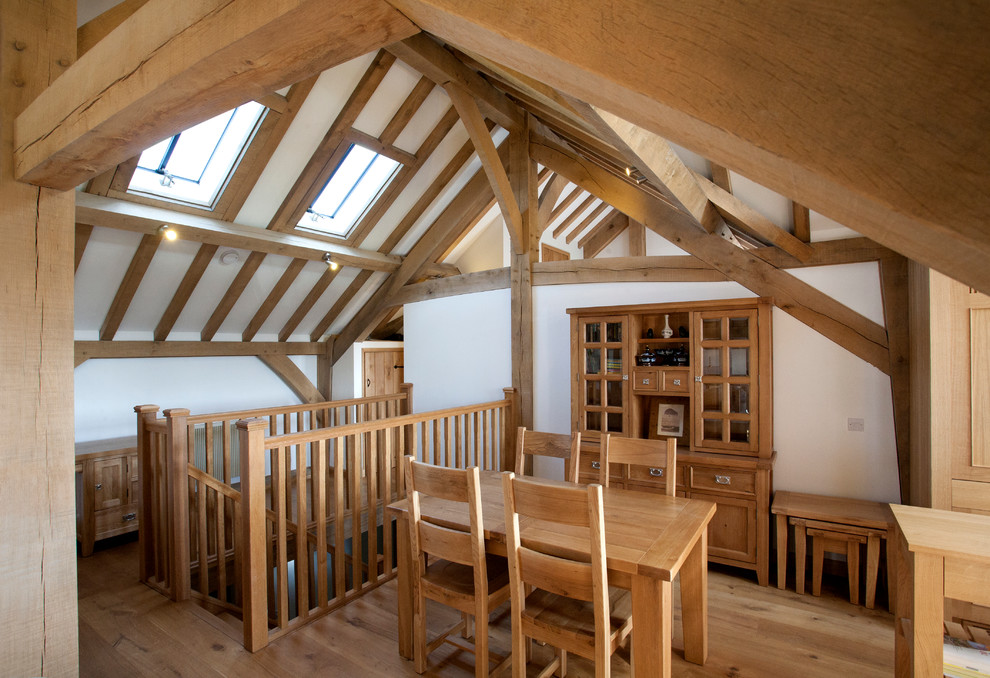
Southcott - new cottage, Cornwall
A new, sustainable, timber-framed, traditional-style family cottage constructed using natural and recycled materials.
Built on an infill site in a North Cornwall village, the three bedroom house and garage were constructed using reclaimed stone, natural Cornish slate and a green-oak timber frame.
Our client’s brief was to create a family home with living accommodation on the first floor, in order to enjoy the full benefit of the views of the surrounding countryside. Integral to the brief was the desire to explore sustainable and environmentally considerate design methods and technologies suitable for this location.
Internally, the exposed oak frames and a traditional stone fireplace in the Cornish Cottage vernacular create warm and engaging spaces, whilst vaulted ceilings and rooflights promote a sense of light and air.
Externally, oak boarding and natural stone help to integrate the new house and adjacent garage with the surrounding rural landscape.
Photographs: Alison White

Still heavy on wood but crisp white walls brighten it up nicely!