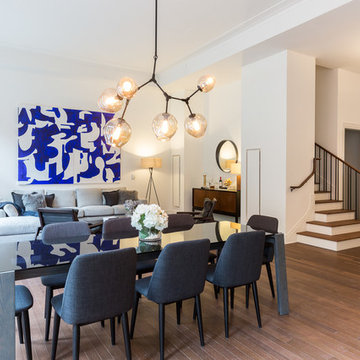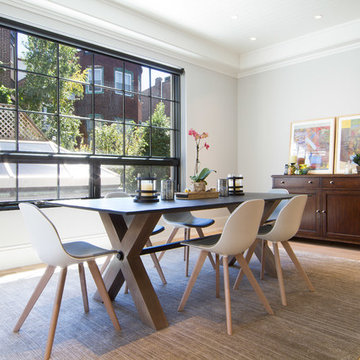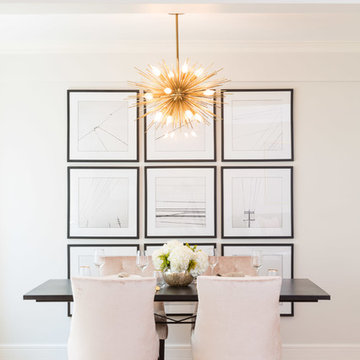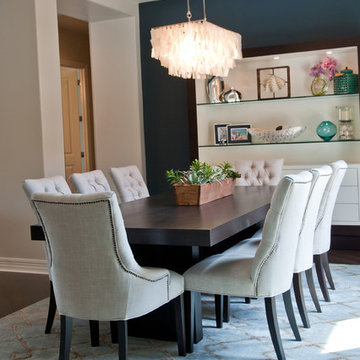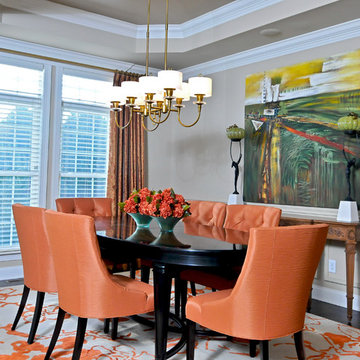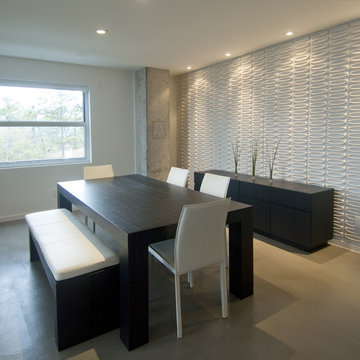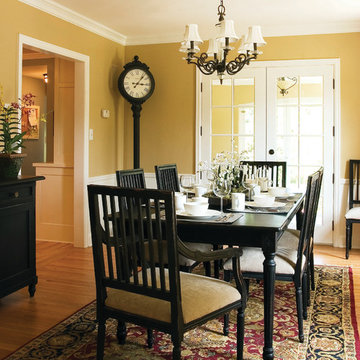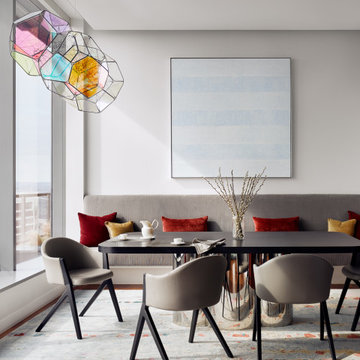黒いダイニングテーブルの写真・アイデア
絞り込み:
資材コスト
並び替え:今日の人気順
写真 1〜20 枚目(全 664 枚)

Dining room and main hallway. Modern fireplace wall has herringbone tile pattern and custom wood shelving. The main hall has custom wood trusses that bring the feel of the 16' tall ceilings down to earth. The steel dining table is 4' x 10' and was built specially for the space.
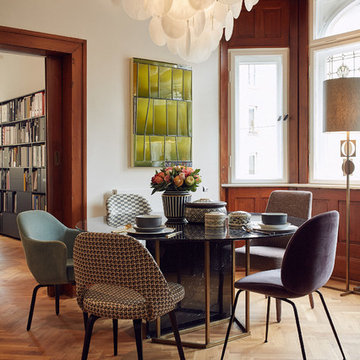
www.stefanhohloch.de
シュトゥットガルトにある小さなエクレクティックスタイルのおしゃれなダイニングの照明 (白い壁、無垢フローリング、暖炉なし、茶色い床) の写真
シュトゥットガルトにある小さなエクレクティックスタイルのおしゃれなダイニングの照明 (白い壁、無垢フローリング、暖炉なし、茶色い床) の写真
希望の作業にぴったりな専門家を見つけましょう
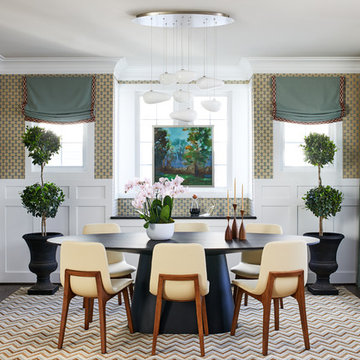
We used family-friendly interiors using cheerful colors reminiscent of the beach - sand, sea-grass, water, and sky. To avoid feeling overly coastal, we made a point to incorporate the colors they love in subtle ways.
Project designed by Boston interior design studio Dane Austin Design. They serve Boston, Cambridge, Hingham, Cohasset, Newton, Weston, Lexington, Concord, Dover, Andover, Gloucester, as well as surrounding areas.
For more about Dane Austin Design, click here: https://daneaustindesign.com/
To learn more about this project, click here: https://daneaustindesign.com/arlington-residence
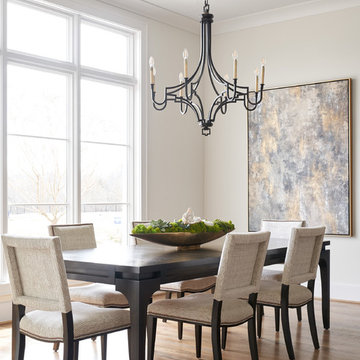
Formal dining area with large paneled windows and an elegant light fixture. Hardwood flooring is 5" white oak provided and installed by Natural Selections.
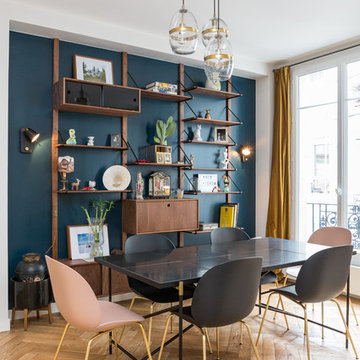
Stéphane Vasco
パリにあるお手頃価格の中くらいなコンテンポラリースタイルのおしゃれなLDK (青い壁、淡色無垢フローリング、ベージュの床、暖炉なし) の写真
パリにあるお手頃価格の中くらいなコンテンポラリースタイルのおしゃれなLDK (青い壁、淡色無垢フローリング、ベージュの床、暖炉なし) の写真

Before renovating, this bright and airy family kitchen was small, cramped and dark. The dining room was being used for spillover storage, and there was hardly room for two cooks in the kitchen. By knocking out the wall separating the two rooms, we created a large kitchen space with plenty of storage, space for cooking and baking, and a gathering table for kids and family friends. The dark navy blue cabinets set apart the area for baking, with a deep, bright counter for cooling racks, a tiled niche for the mixer, and pantries dedicated to baking supplies. The space next to the beverage center was used to create a beautiful eat-in dining area with an over-sized pendant and provided a stunning focal point visible from the front entry. Touches of brass and iron are sprinkled throughout and tie the entire room together.
Photography by Stacy Zarin
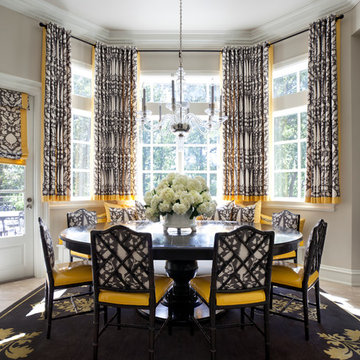
Photography - Nancy Nolan
Walls are Sherwin Williams Wool Skein, drapery and chair back fabric is F. Schumacher, drapery trim is Designers Guild, chandelier is Visual Comfort
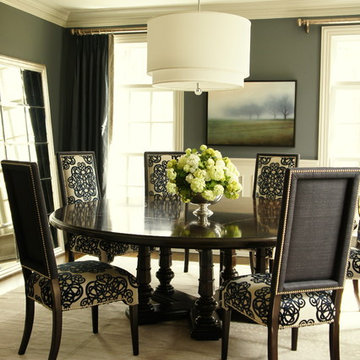
Rosen Kelly Conway Architecture & Design
ニューヨークにあるトラディショナルスタイルのおしゃれなダイニング (グレーの壁、濃色無垢フローリング、茶色い床) の写真
ニューヨークにあるトラディショナルスタイルのおしゃれなダイニング (グレーの壁、濃色無垢フローリング、茶色い床) の写真
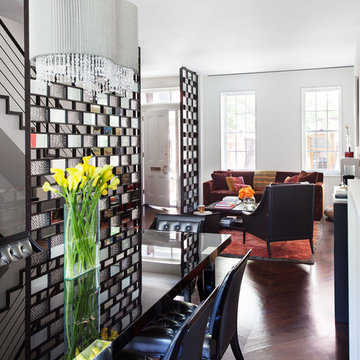
"Revival” implies a retread of an old idea—not our interests at Axis Mundi. So when renovating an 1840s Greek Revival brownstone, subversion was on our minds. The landmarked exterior remains unchanged, as does the residence’s unalterable 19-foot width. Inside, however, a pristine white space forms a backdrop for art by Warhol, Basquiat and Haring, as well as intriguing furnishings drawn from the continuum of modern design—pieces by Dalí and Gaudí, Patrick Naggar and Poltrona Frau, Armani and Versace. The architectural envelope references iconic 20th-century figures and genres: Jean Prouvé-like shutters in the kitchen, an industrial-chic bronze staircase and a ground-floor screen employing cast glass salvaged from Gio Ponti’s 1950s design for Alitalia’s Fifth Avenue showroom (paired with mercury mirror and set within a bronze grid). Unable to resist a bit of our usual wit, Greek allusions appear in a dining room fireplace that reimagines classicism in a contemporary fashion and lampshades that slyly recall the drapery of Greek sculpture.
Size: 2,550 sq. ft.
Design Team: John Beckmann and Richard Rosenbloom
Photography: Adriana Bufi, Andrew Garn, and Annie Schlecter
© Axis Mundi Design LLC
黒いダイニングテーブルの写真・アイデア
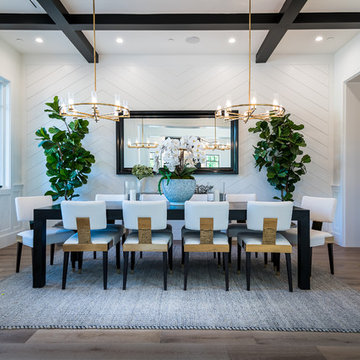
We're beaming over this room // interior designed by Nathalie Gispan of NE Designs Inc #InteriorDesignInspo
ロサンゼルスにあるトランジショナルスタイルのおしゃれな独立型ダイニング (白い壁、暖炉なし、茶色い床) の写真
ロサンゼルスにあるトランジショナルスタイルのおしゃれな独立型ダイニング (白い壁、暖炉なし、茶色い床) の写真
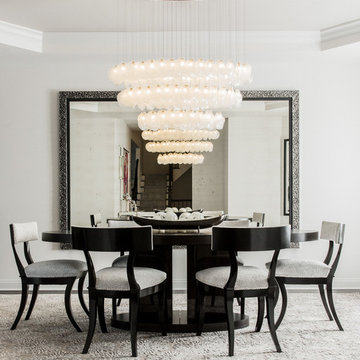
Crystal Shell Custom Blown Glass Chandelier. Sea inspired glass shells glisten from their crackle-like texture. Available as individual pendants or multi-pendant chandeliers. Multiple sizes and colors are available.
Modern Custom Glass Lighting perfect for your entryway / foyer, stairwell, living room, dining room, kitchen, and any room in your home. Dramatic lighting that is fully customizable and tailored to fit your space perfectly. No two pieces are the same.
Visit our website: www.shakuff.com for more details.
Tel. 212.675.0383
info@shakuff.com
Photo Credit: Sean Litchenfield Photography
Interior Design By: MacWright Interiors LLC
1

