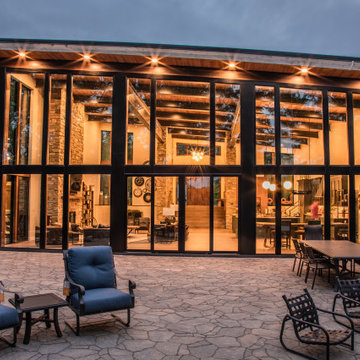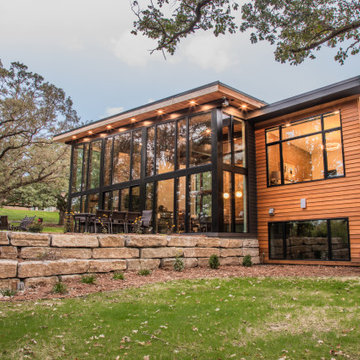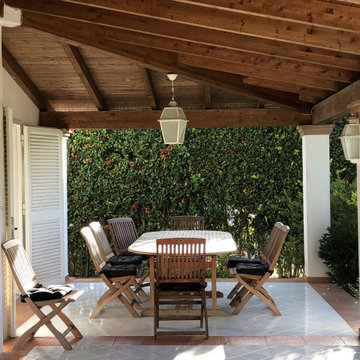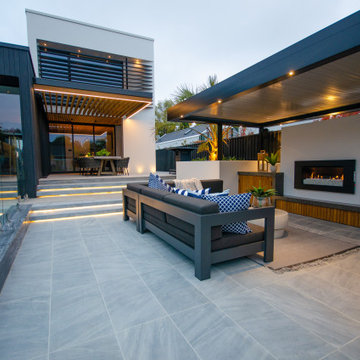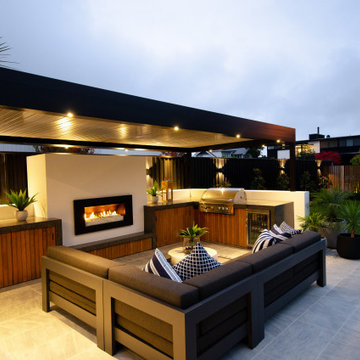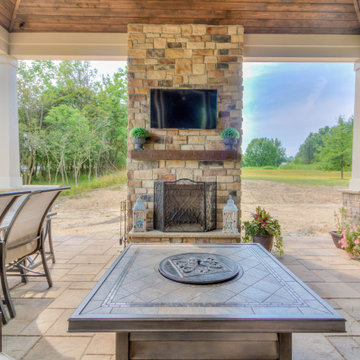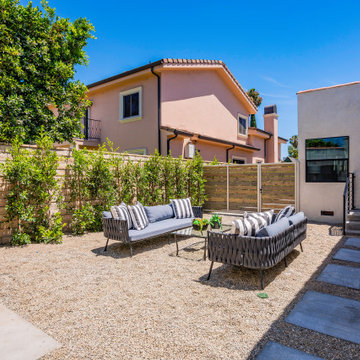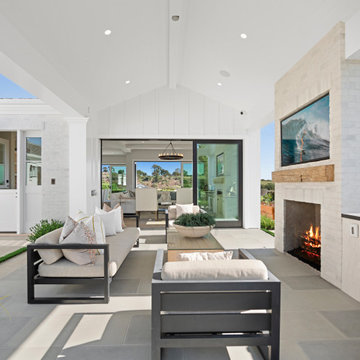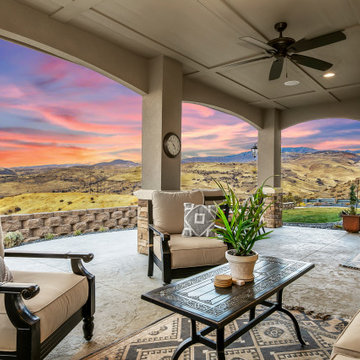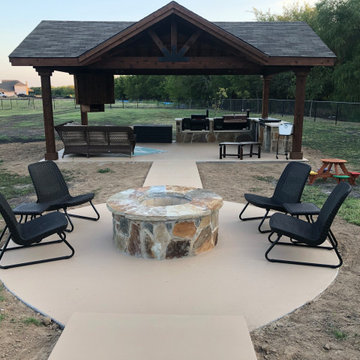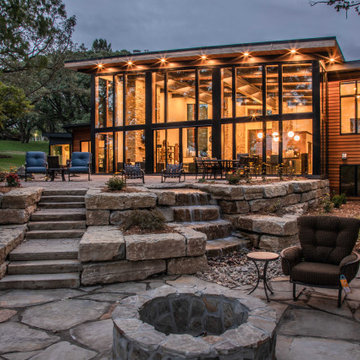テラス・中庭の写真
絞り込み:
資材コスト
並び替え:今日の人気順
写真 2141〜2160 枚目(全 587,618 枚)
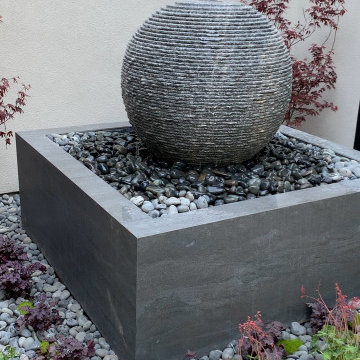
This gorgeous custom outdoor water feature was featured in the 2019 Parade of Homes. With a poured concrete base, this fountain is completely self-contained, so you can enjoy the soothing sound of bubbling water without the maintenance of a pond.
希望の作業にぴったりな専門家を見つけましょう
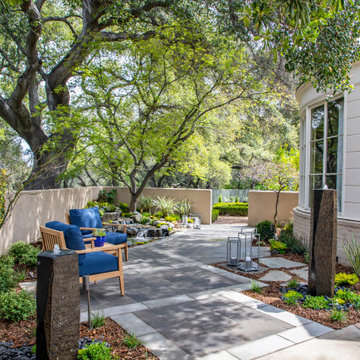
Patio with outdoor furniture with pondless waterfall, fountains and drought tolerant landscaping
ロサンゼルスにある低価格の小さなモダンスタイルのおしゃれな裏庭のテラス (噴水、コンクリート敷き 、日よけなし) の写真
ロサンゼルスにある低価格の小さなモダンスタイルのおしゃれな裏庭のテラス (噴水、コンクリート敷き 、日よけなし) の写真
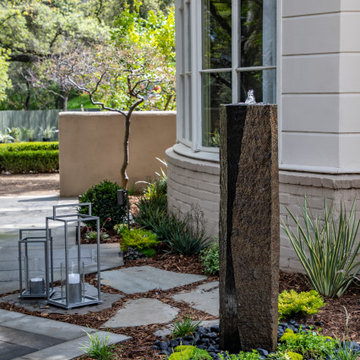
Water fountain with drought tolerant landscaping
ロサンゼルスにある低価格の小さなモダンスタイルのおしゃれな裏庭のテラス (噴水、コンクリート敷き 、日よけなし) の写真
ロサンゼルスにある低価格の小さなモダンスタイルのおしゃれな裏庭のテラス (噴水、コンクリート敷き 、日よけなし) の写真
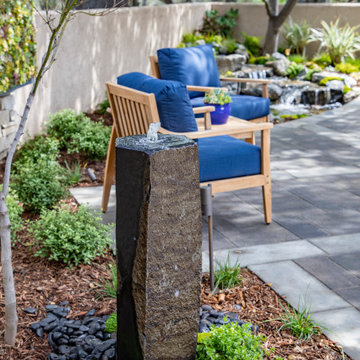
Water fountain with drought tolerant landscaping
ロサンゼルスにある低価格の小さなモダンスタイルのおしゃれな裏庭のテラス (噴水、コンクリート敷き 、日よけなし) の写真
ロサンゼルスにある低価格の小さなモダンスタイルのおしゃれな裏庭のテラス (噴水、コンクリート敷き 、日よけなし) の写真
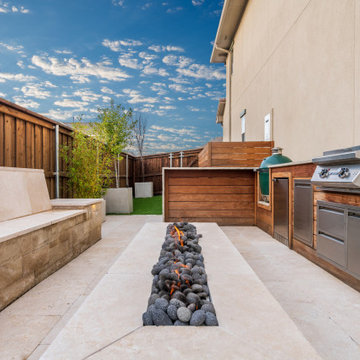
Challenge: With a narrow yard steeply sloped from house to alley, what was even possible?
Solved: We created a seamless execution that blends indoor out and outdoor living with a masterfully executed interplay of materials and applications, shared and secluded spaces, the expected and unexpected. This puzzle-pieced tour de force of landscape architecture design, features multiple pools, waterfall curtains that magically appear from walls, and every accommodation for gracious entertaining and family life. Anyone who had seen the “before,” marvels at the “after” in disbelief.
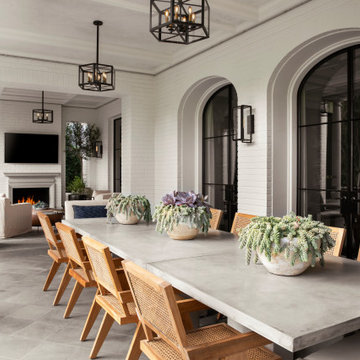
This 14,000 square foot Holmby Hills residence was an exciting opportunity to play with its classical footprint while adding in modern elements creating a customized home with a mixture of casual and formal spaces throughout.
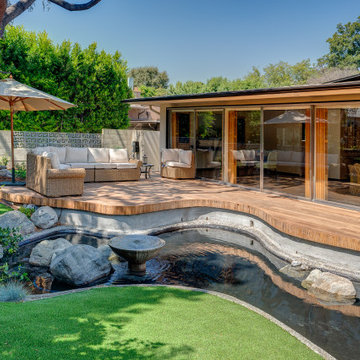
New decking and refurbished pond, drought tolerant plantings and artificial turf. Decking is underlit at night.
ロサンゼルスにある高級な中くらいなミッドセンチュリースタイルのおしゃれな裏庭のテラス (噴水、デッキ材舗装、張り出し屋根) の写真
ロサンゼルスにある高級な中くらいなミッドセンチュリースタイルのおしゃれな裏庭のテラス (噴水、デッキ材舗装、張り出し屋根) の写真
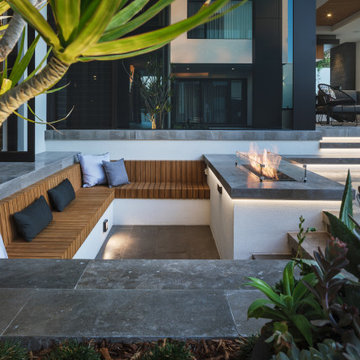
This space is effectively one giant pool zone. The geometric infinity edge pool/spa combination were designed with its relation and interaction with the home.Visually offering an urban resort style ambience.
A range of high quality materials and finishes were incorporated throughout.
All elements throughout the property were given detailed attention; boundary walls, raised planters, pool/spa, pool fencing and pool tiling.
Composite timber was used on the pool/spa deck for ease of maintenance. The boundary wall is charcoal aluminium slats which offer a great foil for the planting.
A bespoke fire pit area was designed looking out to the pool.
Lighting was a major inclusion in this design.
Entertaining a large number of family and friends is a regular way of life for this family. Therefore the relationship and functionality of the alfresco became paramount importance in the landscape design process.
Plants have been selected for their form, texture and size when maturity is reached. Plants provide living statements and soften the edges. Offering a lush green backdrop to the greys and charcoal palette of this project.
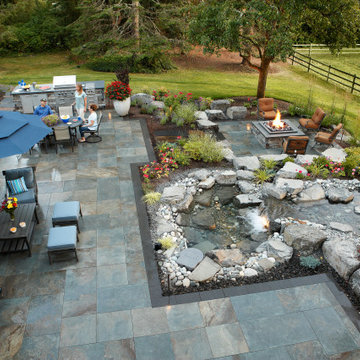
An aerial view of the project reveals details in the multiple types of plants, rock and elements. Bright spots of color from perennials accent the large water feature, fireplace and outdoor living spaces.
テラス・中庭の写真
108
