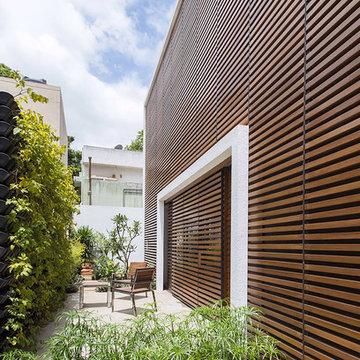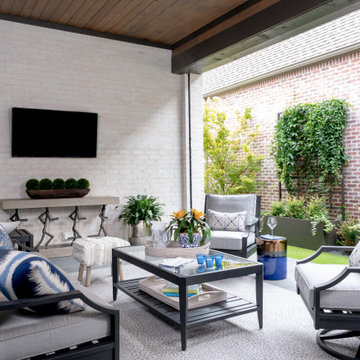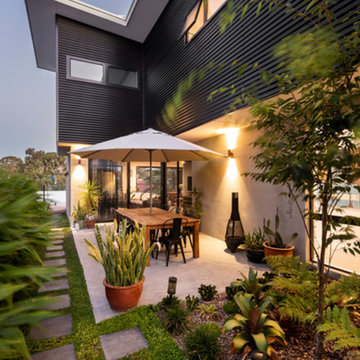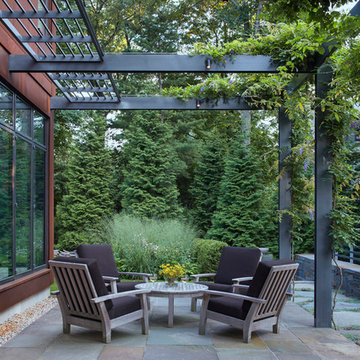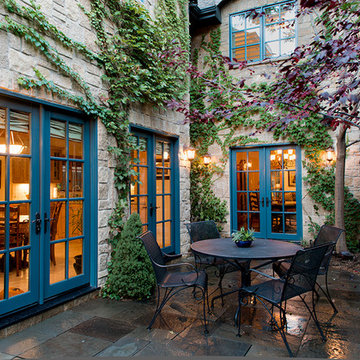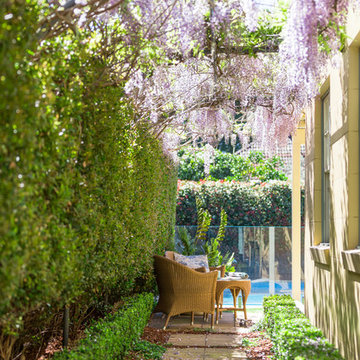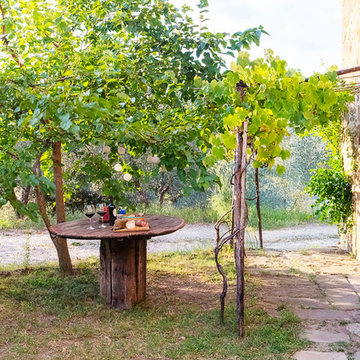横庭のテラス (壁面緑化) の写真
絞り込み:
資材コスト
並び替え:今日の人気順
写真 1〜20 枚目(全 97 枚)
1/3
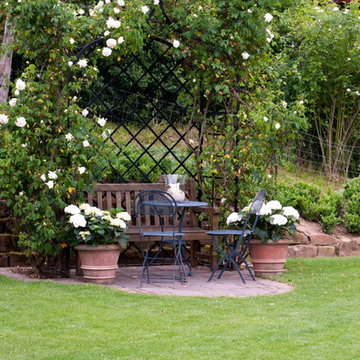
Kunkel GmbH Otzberg
フランクフルトにある小さなカントリー風のおしゃれな横庭のテラス (天然石敷き、日よけなし、壁面緑化) の写真
フランクフルトにある小さなカントリー風のおしゃれな横庭のテラス (天然石敷き、日よけなし、壁面緑化) の写真
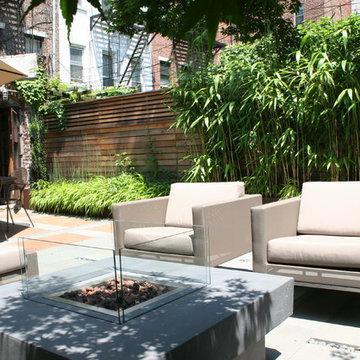
Corten planter with ornamental grasses and bamboo
トロントにあるお手頃価格の中くらいなミッドセンチュリースタイルのおしゃれな横庭のテラス (壁面緑化、オーニング・日よけ) の写真
トロントにあるお手頃価格の中くらいなミッドセンチュリースタイルのおしゃれな横庭のテラス (壁面緑化、オーニング・日よけ) の写真
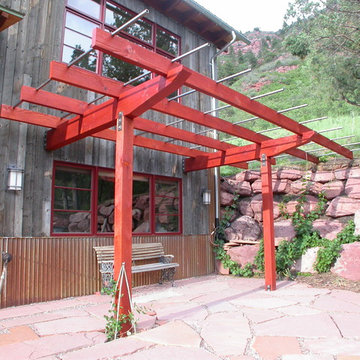
Heavy timber and steel grape arbor and sun shade on south patio
デンバーにある低価格の小さなラスティックスタイルのおしゃれな横庭のテラス (壁面緑化、天然石敷き、日よけなし) の写真
デンバーにある低価格の小さなラスティックスタイルのおしゃれな横庭のテラス (壁面緑化、天然石敷き、日よけなし) の写真
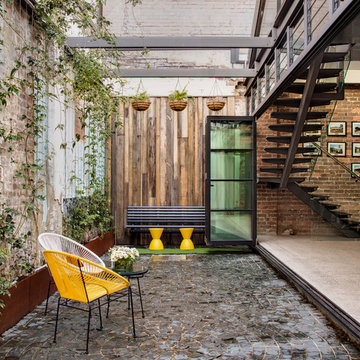
the brief was to create a multipurpose outdoor space for employees and clients which could be used for recreational or business purposes. we wanted to keep the original features of the Art Deco hanger at the same time softening the area with timber and greenery.
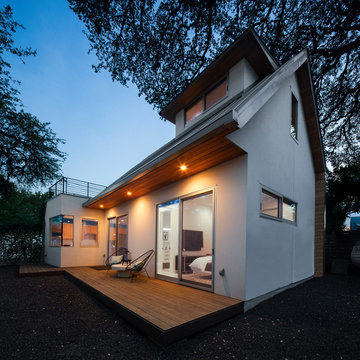
The roof overhang, clad in hemlock fir, cantilevers over a deck that extends the length of the guest house. The deck is accessed via sliding doors from the living area and bedroom.
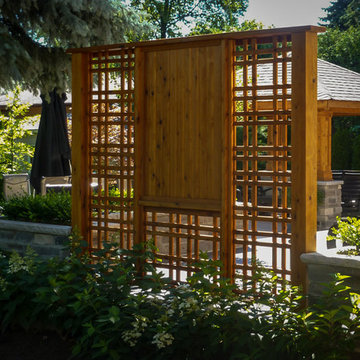
Gazebo, Decks and Patios
トロントにあるお手頃価格の小さなトラディショナルスタイルのおしゃれな横庭のテラス (壁面緑化、デッキ材舗装、ガゼボ・カバナ) の写真
トロントにあるお手頃価格の小さなトラディショナルスタイルのおしゃれな横庭のテラス (壁面緑化、デッキ材舗装、ガゼボ・カバナ) の写真
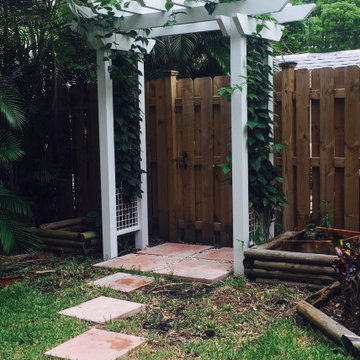
Custom Aluminum Arbor at Garden Entry
マイアミにある低価格の小さなトラディショナルスタイルのおしゃれな横庭のテラス (壁面緑化、コンクリート敷き 、パーゴラ) の写真
マイアミにある低価格の小さなトラディショナルスタイルのおしゃれな横庭のテラス (壁面緑化、コンクリート敷き 、パーゴラ) の写真
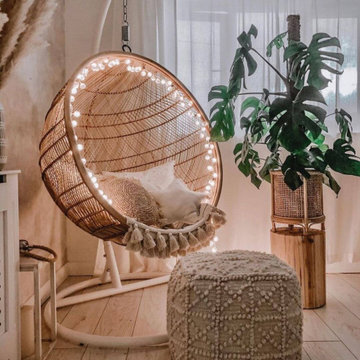
Interior conservatory living room garden.
ウエストミッドランズにある高級な小さなビーチスタイルのおしゃれな横庭のテラス (壁面緑化、デッキ材舗装、全タイプのカバー) の写真
ウエストミッドランズにある高級な小さなビーチスタイルのおしゃれな横庭のテラス (壁面緑化、デッキ材舗装、全タイプのカバー) の写真
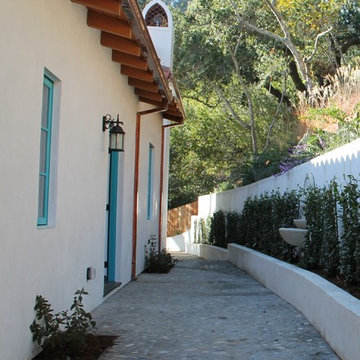
The definitive idea behind this project was to create a modest country house that was traditional in outward appearance yet minimalist from within. The harmonious scale, thick wall massing and the attention to architectural detail are reminiscent of the enduring quality and beauty of European homes built long ago.
It features a custom-built Spanish Colonial- inspired house that is characterized by an L-plan, low-pitched mission clay tile roofs, exposed wood rafter tails, broad expanses of thick white-washed stucco walls with recessed-in French patio doors and casement windows; and surrounded by native California oaks, boxwood hedges, French lavender, Mexican bush sage, and rosemary that are often found in Mediterranean landscapes.
An emphasis was placed on visually experiencing the weight of the exposed ceiling timbers and the thick wall massing between the light, airy spaces. A simple and elegant material palette, which consists of white plastered walls, timber beams, wide plank white oak floors, and pale travertine used for wash basins and bath tile flooring, was chosen to articulate the fine balance between clean, simple lines and Old World touches.
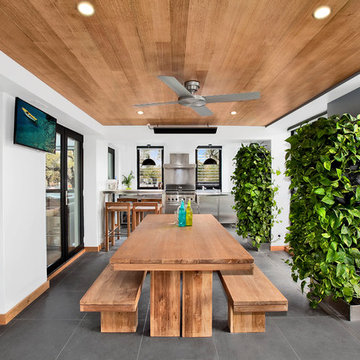
Photos from Dingle Partners Real Estate
メルボルンにあるコンテンポラリースタイルのおしゃれな横庭のテラス (壁面緑化、張り出し屋根) の写真
メルボルンにあるコンテンポラリースタイルのおしゃれな横庭のテラス (壁面緑化、張り出し屋根) の写真
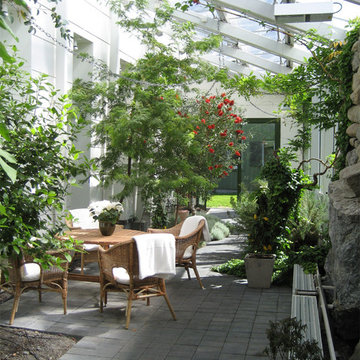
ストックホルムにある高級な中くらいなコンテンポラリースタイルのおしゃれな横庭のテラス (壁面緑化、張り出し屋根、コンクリート板舗装 ) の写真
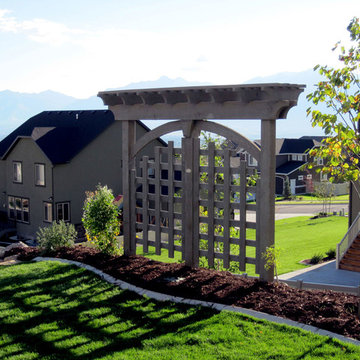
Timber framed trellis for additional shade and privacy in along a side yard.
ソルトレイクシティにあるトラディショナルスタイルのおしゃれな横庭のテラス (壁面緑化) の写真
ソルトレイクシティにあるトラディショナルスタイルのおしゃれな横庭のテラス (壁面緑化) の写真
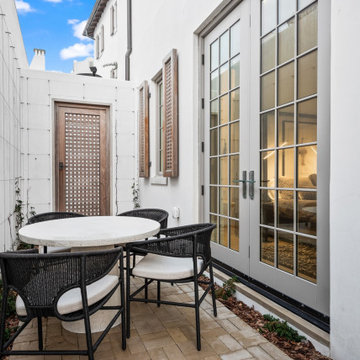
Gulf-Front Grandeur
Private Residence / Alys Beach, Florida
Architect: Khoury & Vogt Architects
Builder: Hufham Farris Construction
---
This one-of-a-kind Gulf-front residence in the New Urbanism community of Alys Beach, Florida, is truly a stunning piece of architecture matched only by its views. E. F. San Juan worked with the Alys Beach Town Planners at Khoury & Vogt Architects and the building team at Hufham Farris Construction on this challenging and fulfilling project.
We supplied character white oak interior boxed beams and stair parts. We also furnished all of the interior trim and paneling. The exterior products we created include ipe shutters, gates, fascia and soffit, handrails, and newels (balcony), ceilings, and wall paneling, as well as custom columns and arched cased openings on the balconies. In addition, we worked with our trusted partners at Loewen to provide windows and Loewen LiftSlide doors.
Challenges:
This was the homeowners’ third residence in the area for which we supplied products, and it was indeed a unique challenge. The client wanted as much of the exterior as possible to be weathered wood. This included the shutters, gates, fascia, soffit, handrails, balcony newels, massive columns, and arched openings mentioned above. The home’s Gulf-front location makes rot and weather damage genuine threats. Knowing that this home was to be built to last through the ages, we needed to select a wood species that was up for the task. It needed to not only look beautiful but also stand up to those elements over time.
Solution:
The E. F. San Juan team and the talented architects at KVA settled upon ipe (pronounced “eepay”) for this project. It is one of the only woods that will sink when placed in water (you would not want to make a boat out of ipe!). This species is also commonly known as ironwood because it is so dense, making it virtually rot-resistant, and therefore an excellent choice for the substantial pieces of millwork needed for this project.
However, ipe comes with its own challenges; its weight and density make it difficult to put through machines and glue. These factors also come into play for hinging when using ipe for a gate or door, which we did here. We used innovative joining methods to ensure that the gates and shutters had secondary and tertiary means of support with regard to the joinery. We believe the results speak for themselves!
---
Photography by Layne Lillie, courtesy of Khoury & Vogt Architects
横庭のテラス (壁面緑化) の写真
1
