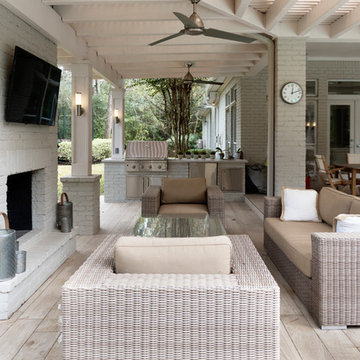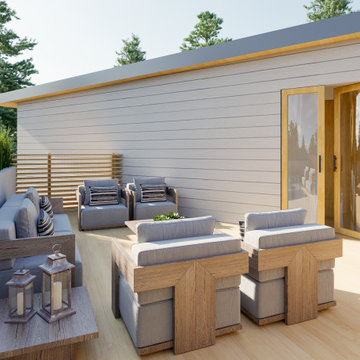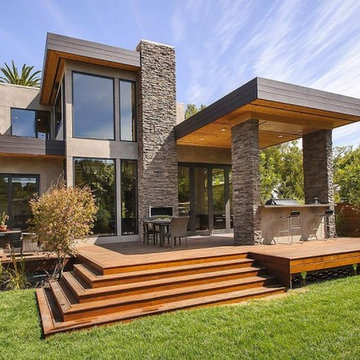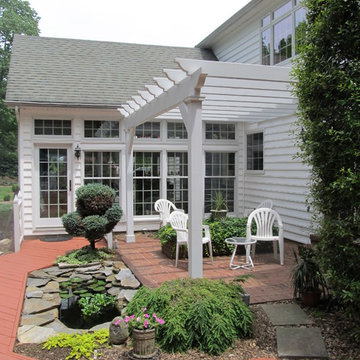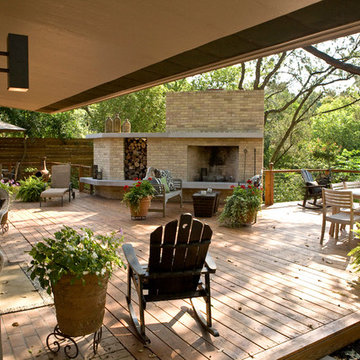巨大な、広いテラス・中庭 (デッキ材舗装) の写真
絞り込み:
資材コスト
並び替え:今日の人気順
写真 1〜20 枚目(全 3,632 枚)
1/4

シアトルにある広いトラディショナルスタイルのおしゃれな裏庭のテラス (アウトドアキッチン、デッキ材舗装、張り出し屋根) の写真
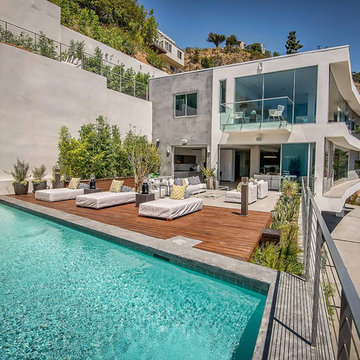
ロサンゼルスにあるラグジュアリーな巨大なモダンスタイルのおしゃれな裏庭のテラス (コンテナガーデン、デッキ材舗装、日よけなし) の写真
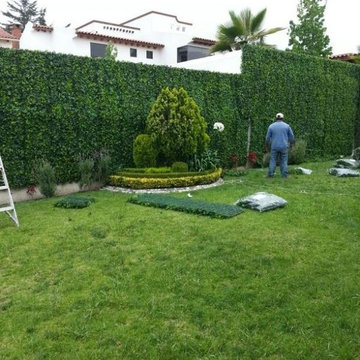
Add a bit of green to your outdoor area with Greensmart Decor. With artificial leaf panels, we've eliminated the maintenance and water consumption upkeep for real foliage. Our high-quality, weather resistant panels are the perfect privacy solution for your backyard, patio, deck or balcony.
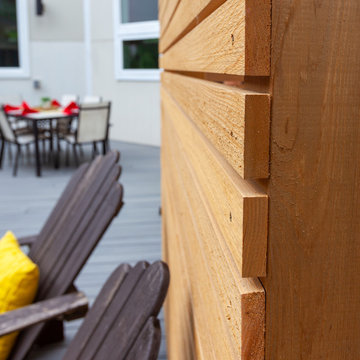
This modern home, near Cedar Lake, built in 1900, was originally a corner store. A massive conversion transformed the home into a spacious, multi-level residence in the 1990’s.
However, the home’s lot was unusually steep and overgrown with vegetation. In addition, there were concerns about soil erosion and water intrusion to the house. The homeowners wanted to resolve these issues and create a much more useable outdoor area for family and pets.
Castle, in conjunction with Field Outdoor Spaces, designed and built a large deck area in the back yard of the home, which includes a detached screen porch and a bar & grill area under a cedar pergola.
The previous, small deck was demolished and the sliding door replaced with a window. A new glass sliding door was inserted along a perpendicular wall to connect the home’s interior kitchen to the backyard oasis.
The screen house doors are made from six custom screen panels, attached to a top mount, soft-close track. Inside the screen porch, a patio heater allows the family to enjoy this space much of the year.
Concrete was the material chosen for the outdoor countertops, to ensure it lasts several years in Minnesota’s always-changing climate.
Trex decking was used throughout, along with red cedar porch, pergola and privacy lattice detailing.
The front entry of the home was also updated to include a large, open porch with access to the newly landscaped yard. Cable railings from Loftus Iron add to the contemporary style of the home, including a gate feature at the top of the front steps to contain the family pets when they’re let out into the yard.
Tour this project in person, September 28 – 29, during the 2019 Castle Home Tour!
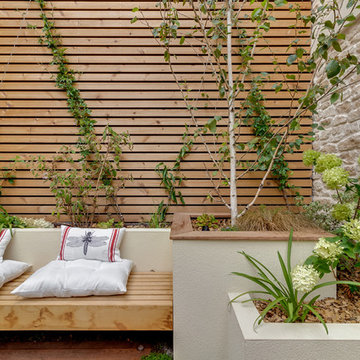
Un projet de patio urbain en pein centre de Nantes. Un petit havre de paix désormais, élégant et dans le soucis du détail. Du bois et de la pierre comme matériaux principaux. Un éclairage différencié mettant en valeur les végétaux est mis en place.
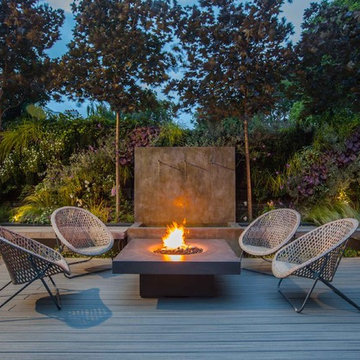
Simon Orchard Garden Design
サリーにある広いコンテンポラリースタイルのおしゃれな裏庭のテラス (ファイヤーピット、デッキ材舗装、日よけなし) の写真
サリーにある広いコンテンポラリースタイルのおしゃれな裏庭のテラス (ファイヤーピット、デッキ材舗装、日よけなし) の写真
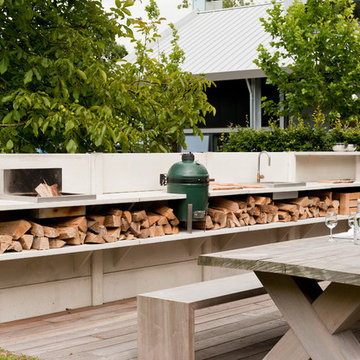
Close up view of 20' long WWOO Concrete e Outdoor Kitchen. Installed right beside the patio which helps enclose the patio. Equipped with small BGE, WWOO Stainless Steel sink, WWOO Cutting boards, and WWOO wooden boxes.
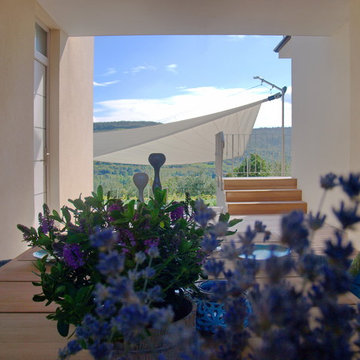
Landscape d.o.o., Tina Demšar Vreš
他の地域にある広い地中海スタイルのおしゃれな中庭のテラス (アウトドアキッチン、デッキ材舗装、張り出し屋根) の写真
他の地域にある広い地中海スタイルのおしゃれな中庭のテラス (アウトドアキッチン、デッキ材舗装、張り出し屋根) の写真
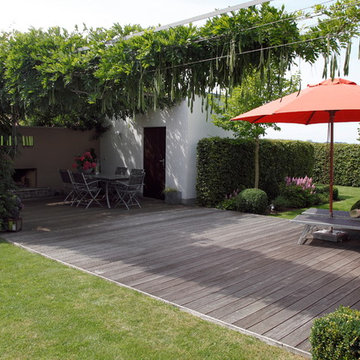
Martin Staffler, Gartenfotografie
ニュルンベルクにある広いコンテンポラリースタイルのおしゃれな裏庭のテラス (デッキ材舗装、日よけなし) の写真
ニュルンベルクにある広いコンテンポラリースタイルのおしゃれな裏庭のテラス (デッキ材舗装、日よけなし) の写真
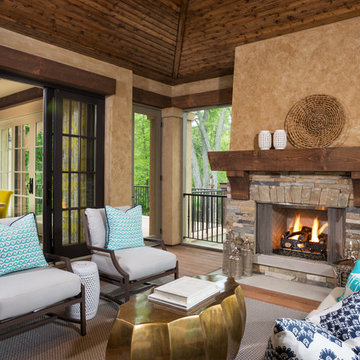
James Kruger, LandMark Photography
Interior Design: Martha O'Hara Interiors
Architect: Sharratt Design & Company
ミネアポリスにあるラグジュアリーな広いトラディショナルスタイルのおしゃれな裏庭のテラス (デッキ材舗装、張り出し屋根、ファイヤーピット) の写真
ミネアポリスにあるラグジュアリーな広いトラディショナルスタイルのおしゃれな裏庭のテラス (デッキ材舗装、張り出し屋根、ファイヤーピット) の写真
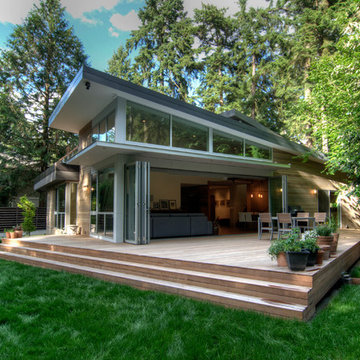
LaCantina Doors Aluminum Thermally Controlled bi-folding door system
サンディエゴにある広いコンテンポラリースタイルのおしゃれな裏庭のテラス (アウトドアキッチン、デッキ材舗装、張り出し屋根) の写真
サンディエゴにある広いコンテンポラリースタイルのおしゃれな裏庭のテラス (アウトドアキッチン、デッキ材舗装、張り出し屋根) の写真
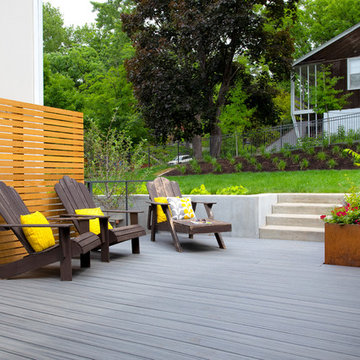
This modern home, near Cedar Lake, built in 1900, was originally a corner store. A massive conversion transformed the home into a spacious, multi-level residence in the 1990’s.
However, the home’s lot was unusually steep and overgrown with vegetation. In addition, there were concerns about soil erosion and water intrusion to the house. The homeowners wanted to resolve these issues and create a much more useable outdoor area for family and pets.
Castle, in conjunction with Field Outdoor Spaces, designed and built a large deck area in the back yard of the home, which includes a detached screen porch and a bar & grill area under a cedar pergola.
The previous, small deck was demolished and the sliding door replaced with a window. A new glass sliding door was inserted along a perpendicular wall to connect the home’s interior kitchen to the backyard oasis.
The screen house doors are made from six custom screen panels, attached to a top mount, soft-close track. Inside the screen porch, a patio heater allows the family to enjoy this space much of the year.
Concrete was the material chosen for the outdoor countertops, to ensure it lasts several years in Minnesota’s always-changing climate.
Trex decking was used throughout, along with red cedar porch, pergola and privacy lattice detailing.
The front entry of the home was also updated to include a large, open porch with access to the newly landscaped yard. Cable railings from Loftus Iron add to the contemporary style of the home, including a gate feature at the top of the front steps to contain the family pets when they’re let out into the yard.
Tour this project in person, September 28 – 29, during the 2019 Castle Home Tour!
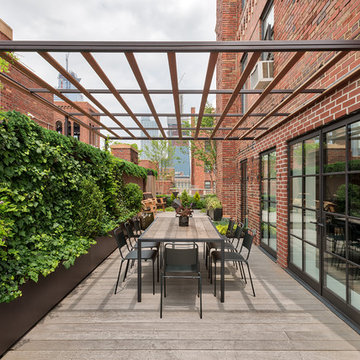
Rafael Leao Lighting Design
Jeffrey Kilmer Photography
ニューヨークにある広いコンテンポラリースタイルのおしゃれなテラス・中庭 (オーニング・日よけ、壁面緑化、デッキ材舗装) の写真
ニューヨークにある広いコンテンポラリースタイルのおしゃれなテラス・中庭 (オーニング・日よけ、壁面緑化、デッキ材舗装) の写真
巨大な、広いテラス・中庭 (デッキ材舗装) の写真
1

