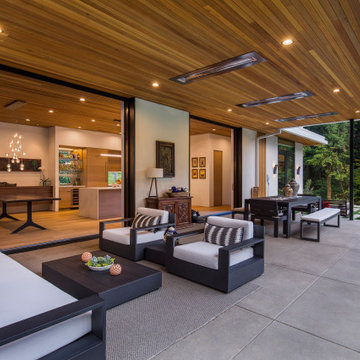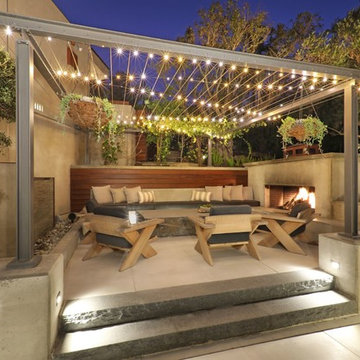広いテラス・中庭 (コンクリート敷き 、コンクリート板舗装 ) の写真
絞り込み:
資材コスト
並び替え:今日の人気順
写真 1〜20 枚目(全 15,374 枚)
1/4

Jeri Koegel
オレンジカウンティにあるラグジュアリーな広いコンテンポラリースタイルのおしゃれな裏庭のテラス (ファイヤーピット、コンクリート敷き 、張り出し屋根) の写真
オレンジカウンティにあるラグジュアリーな広いコンテンポラリースタイルのおしゃれな裏庭のテラス (ファイヤーピット、コンクリート敷き 、張り出し屋根) の写真
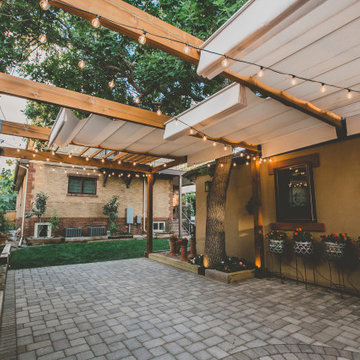
“I am so pleased with all that you did in terms of design and execution.” // Dr. Charles Dinarello
•
Our client, Charles, envisioned a festive space for everyday use as well as larger parties, and through our design and attention to detail, we brought his vision to life and exceeded his expectations. The Campiello is a continuation and reincarnation of last summer’s party pavilion which abarnai constructed to cover and compliment the custom built IL-1beta table, a personalized birthday gift and centerpiece for the big celebration. The fresh new design includes; cedar timbers, Roman shades and retractable vertical shades, a patio extension, exquisite lighting, and custom trellises.
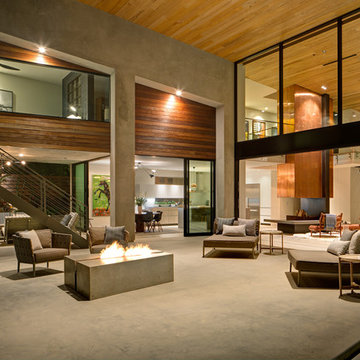
Brady Architectural Photography
サンディエゴにある高級な広いモダンスタイルのおしゃれな裏庭のテラス (ファイヤーピット、コンクリート板舗装 、張り出し屋根) の写真
サンディエゴにある高級な広いモダンスタイルのおしゃれな裏庭のテラス (ファイヤーピット、コンクリート板舗装 、張り出し屋根) の写真
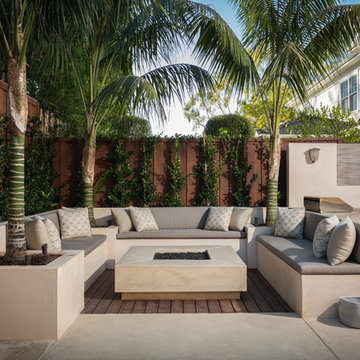
オレンジカウンティにある広いモダンスタイルのおしゃれな裏庭のテラス (ファイヤーピット、コンクリート板舗装 、日よけなし) の写真

サンフランシスコにある高級な広いコンテンポラリースタイルのおしゃれな裏庭のテラス (日よけなし、コンクリート板舗装 、階段) の写真
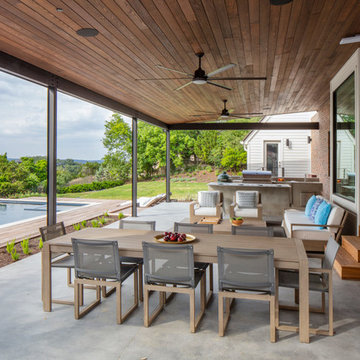
The must-haves were a space that felt integrated with the home’s interior renovations, which provided a cook zone, living space, and a pool big enough to play water games. And of course, some much needed sun protection. Before, the original two decks were constructed to take in the view, one on top of the other off the back of the house. The 2nd story deck opened directly off the master bedroom. But these clients didn’t really use their bedroom as living space; they didn’t hang out on the deck either. Crucially though, the decks were way too tall and shallow; the sun could easily reach the sitting at most times of day, heating the space to uncomfortable temperatures.
photography by Tre Dunham 2018
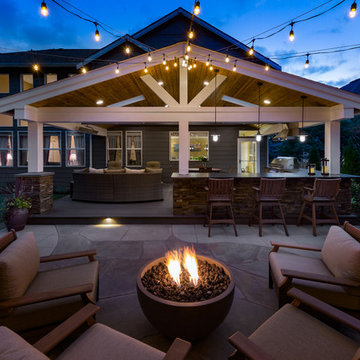
Jimmy White Photography
シアトルにある広いトランジショナルスタイルのおしゃれな裏庭のテラス (ファイヤーピット、コンクリート板舗装 、日よけなし) の写真
シアトルにある広いトランジショナルスタイルのおしゃれな裏庭のテラス (ファイヤーピット、コンクリート板舗装 、日よけなし) の写真
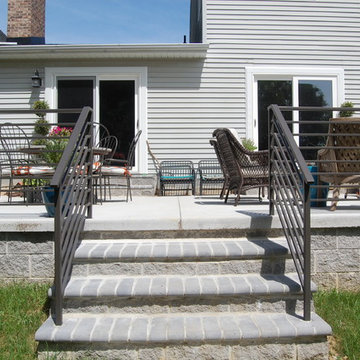
Delaware County's Highly Specialized Wrought Iron Design Experts
Amanda Adams
21 Nealy Blvd., Suite 2101
Trainer, PA 19061
フィラデルフィアにあるお手頃価格の広いトラディショナルスタイルのおしゃれな裏庭のテラス (コンクリート板舗装 、日よけなし) の写真
フィラデルフィアにあるお手頃価格の広いトラディショナルスタイルのおしゃれな裏庭のテラス (コンクリート板舗装 、日よけなし) の写真
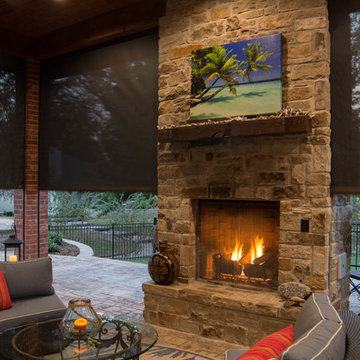
Ann Sherman
オクラホマシティにある高級な広いトラディショナルスタイルのおしゃれな裏庭のテラス (ファイヤーピット、コンクリート敷き 、張り出し屋根) の写真
オクラホマシティにある高級な広いトラディショナルスタイルのおしゃれな裏庭のテラス (ファイヤーピット、コンクリート敷き 、張り出し屋根) の写真

The large rough cedar pergola provides a wonderful place for the homeowners to entertain guests. The decorative concrete patio used an integral color and release, was scored and then sealed with a glossy finish. There was plenty of seating designed into the patio space and custom cushions create a more comfortable seat along the fireplace.
Jason Wallace Photography
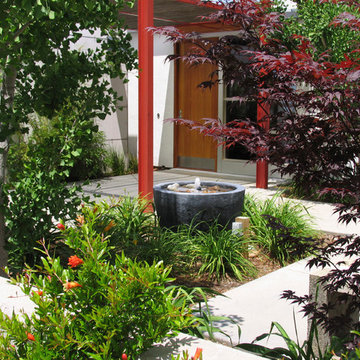
@ Lauren Devon www.laurendevon.com
サンフランシスコにある広いコンテンポラリースタイルのおしゃれな前庭のテラス (噴水、コンクリート板舗装 、パーゴラ) の写真
サンフランシスコにある広いコンテンポラリースタイルのおしゃれな前庭のテラス (噴水、コンクリート板舗装 、パーゴラ) の写真

"Best of Houzz"
symmetry ARCHITECTS [architecture] |
tatum BROWN homes [builder] |
danny PIASSICK [photography]
ダラスにある高級な広いトラディショナルスタイルのおしゃれな横庭のテラス (ファイヤーピット、張り出し屋根、コンクリート敷き ) の写真
ダラスにある高級な広いトラディショナルスタイルのおしゃれな横庭のテラス (ファイヤーピット、張り出し屋根、コンクリート敷き ) の写真
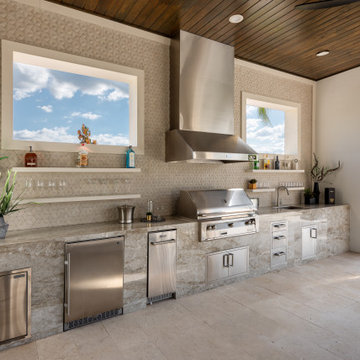
This glistening full length kitchen fills the outdoor pavilion with durability and functionality for outdoor gatherings. Stainless Steel outdoor appliances including a Fire Magic grill complements an Islandstone backsplash and large tile flooring to add elegance to the custom kitchen pavilion design. Custom built by Ryan Hughes Design Build. Photography by Jimi Smith.

This masterfully designed outdoor living space feels open, airy, and filled with light thanks to the lighter finishes and the fabric pergola shade. Clean, modern lines and a muted color palette add to the spa-like feel of this outdoor living space.
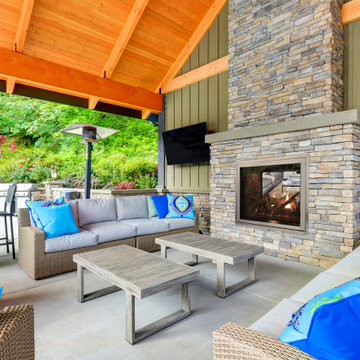
Rushmore’s product line up is growing! Combining a see-through unit with Tru-Flame technology allows the most realistic flame to be enjoyed in two rooms of any home. The Rushmore 40 See-Through features a dual burner that creates a lively fire, InvisiMesh that provides a crystal clear 40-inch viewing area, and an optional stainless steel outdoor kit that can add comfort to any outdoor seating area.

オースティンにある広いコンテンポラリースタイルのおしゃれな裏庭のテラス (アウトドアキッチン、コンクリート板舗装 、張り出し屋根) の写真

This spacious, multi-level backyard in San Luis Obispo, CA, once completely underutilized and overtaken by weeds, was converted into the ultimate outdoor entertainment space with a custom pool and spa as the centerpiece. A cabana with a built-in storage bench, outdoor TV and wet bar provide a protected place to chill during hot pool days, and a screened outdoor shower nearby is perfect for rinsing off after a dip. A hammock attached to the master deck and the adjacent pool deck are ideal for relaxing and soaking up some rays. The stone veneer-faced water feature wall acts as a backdrop for the pool area, and transitions into a retaining wall dividing the upper and lower levels. An outdoor sectional surrounds a gas fire bowl to create a cozy spot to entertain in the evenings, with string lights overhead for ambiance. A Belgard paver patio connects the lounge area to the outdoor kitchen with a Bull gas grill and cabinetry, polished concrete counter tops, and a wood bar top with seating. The outdoor kitchen is tucked in next to the main deck, one of the only existing elements that remain from the previous space, which now functions as an outdoor dining area overlooking the entire yard. Finishing touches included low-voltage LED landscape lighting, pea gravel mulch, and lush planting areas and outdoor decor.
広いテラス・中庭 (コンクリート敷き 、コンクリート板舗装 ) の写真
1
