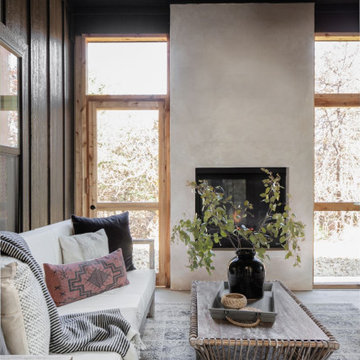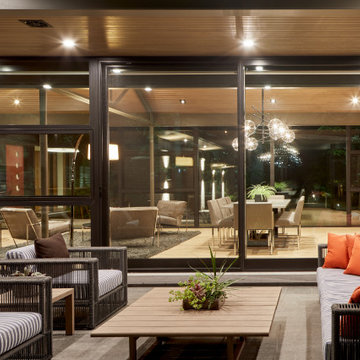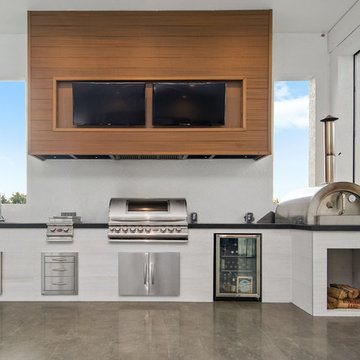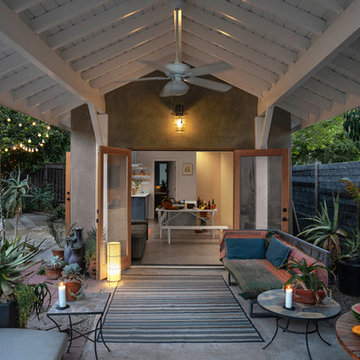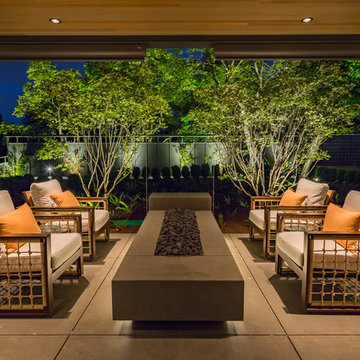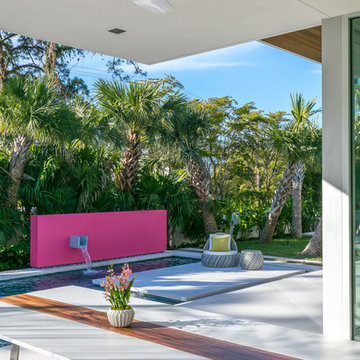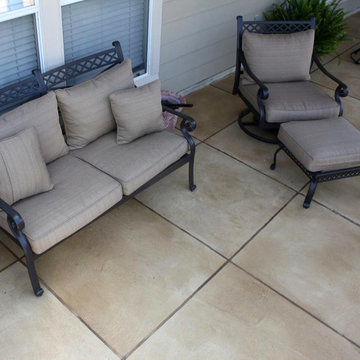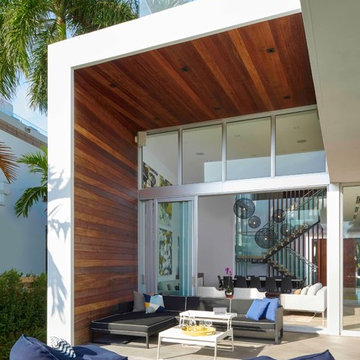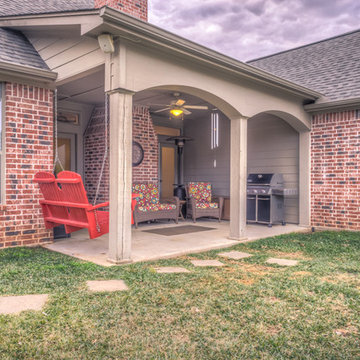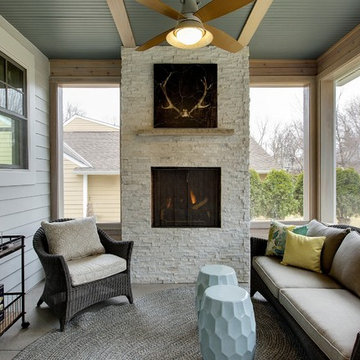テラス・中庭 (張り出し屋根、コンクリート板舗装 ) の写真
絞り込み:
資材コスト
並び替え:今日の人気順
写真 1〜20 枚目(全 6,803 枚)
1/3
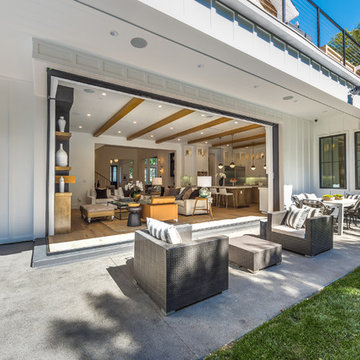
Patio of the Beautiful New Encino Construction which included the installation of concrete slab pavement, patio furniture and landscape design.
ロサンゼルスにある中くらいなトランジショナルスタイルのおしゃれな裏庭のテラス (コンクリート板舗装 、張り出し屋根、アウトドアキッチン) の写真
ロサンゼルスにある中くらいなトランジショナルスタイルのおしゃれな裏庭のテラス (コンクリート板舗装 、張り出し屋根、アウトドアキッチン) の写真
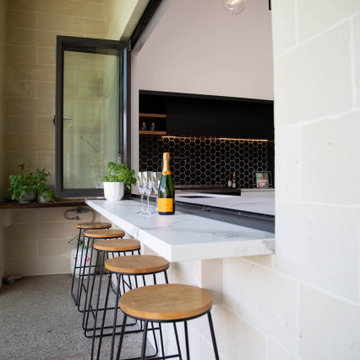
他の地域にあるお手頃価格の中くらいなモダンスタイルのおしゃれな中庭のテラス (アウトドアキッチン、コンクリート板舗装 、張り出し屋根) の写真

This cozy, yet gorgeous space added over 310 square feet of outdoor living space and has been in the works for several years. The home had a small covered space that was just not big enough for what the family wanted and needed. They desired a larger space to be able to entertain outdoors in style. With the additional square footage came more concrete and a patio cover to match the original roof line of the home. Brick to match the home was used on the new columns with cedar wrapped posts and the large custom wood burning fireplace that was built. The fireplace has built-in wood holders and a reclaimed beam as the mantle. Low voltage lighting was installed to accent the large hearth that also serves as a seat wall. A privacy wall of stained shiplap was installed behind the grill – an EVO 30” ceramic top griddle. The counter is a wood to accent the other aspects of the project. The ceiling is pre-stained tongue and groove with cedar beams. The flooring is a stained stamped concrete without a pattern. The homeowner now has a great space to entertain – they had custom tables made to fit in the space.
TK Images

Dutton Architects did an extensive renovation of a post and beam mid-century modern house in the canyons of Beverly Hills. The house was brought down to the studs, with new interior and exterior finishes, windows and doors, lighting, etc. A secure exterior door allows the visitor to enter into a garden before arriving at a glass wall and door that leads inside, allowing the house to feel as if the front garden is part of the interior space. Similarly, large glass walls opening to a new rear gardena and pool emphasizes the indoor-outdoor qualities of this house. photos by Undine Prohl
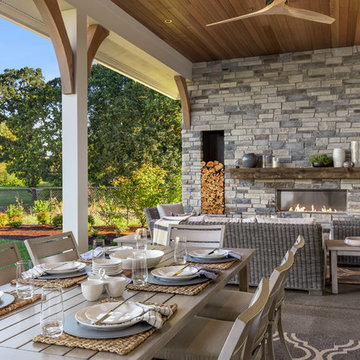
Justin Krug Photography
ポートランドにあるラグジュアリーな巨大なカントリー風のおしゃれな裏庭のテラス (屋外暖炉、コンクリート板舗装 、張り出し屋根) の写真
ポートランドにあるラグジュアリーな巨大なカントリー風のおしゃれな裏庭のテラス (屋外暖炉、コンクリート板舗装 、張り出し屋根) の写真
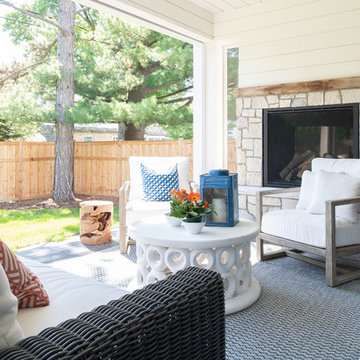
Scott Amundson Photography
ミネアポリスにある中くらいなトランジショナルスタイルのおしゃれな裏庭のテラス (コンクリート板舗装 、張り出し屋根、屋外暖炉) の写真
ミネアポリスにある中くらいなトランジショナルスタイルのおしゃれな裏庭のテラス (コンクリート板舗装 、張り出し屋根、屋外暖炉) の写真
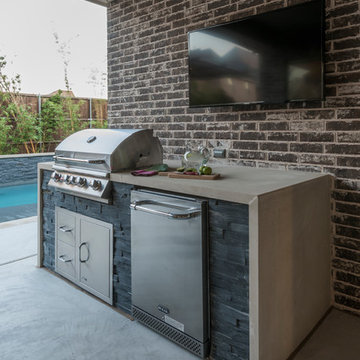
AquaTerra Outdoors was hired to bring life to the outdoors of the new home. When it came time to design the space we were challenged with the tight space of the backyard. We worked through the concepts and we were able to incorporate a new pool with spa, custom water feature wall, Ipe wood deck, outdoor kitchen, custom steel and Ipe wood shade arbor and fire pit. We also designed and installed all the landscaping including the custom steel planter.
Photography: Wade Griffith
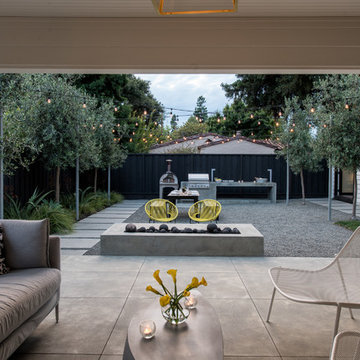
Covered entertaining space. Jason Liske, photographer.
サンフランシスコにあるコンテンポラリースタイルのおしゃれな裏庭のテラス (コンクリート板舗装 、張り出し屋根) の写真
サンフランシスコにあるコンテンポラリースタイルのおしゃれな裏庭のテラス (コンクリート板舗装 、張り出し屋根) の写真
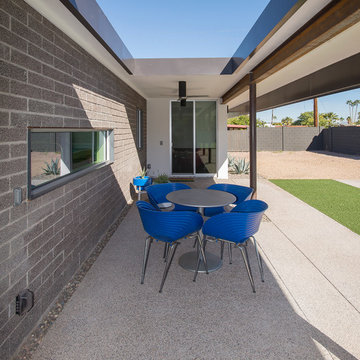
New covered patio with opening.
フェニックスにある低価格の中くらいなミッドセンチュリースタイルのおしゃれな裏庭のテラス (コンクリート板舗装 、張り出し屋根) の写真
フェニックスにある低価格の中くらいなミッドセンチュリースタイルのおしゃれな裏庭のテラス (コンクリート板舗装 、張り出し屋根) の写真
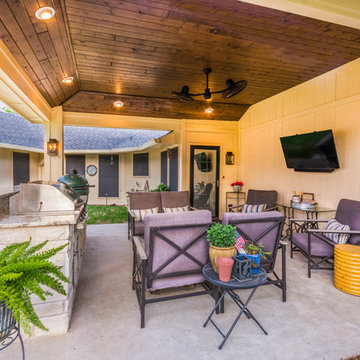
We removed the pergola and existing concrete and filled in with sod and drains with the negative drainage towards the house. We covered the door exiting the house and raised the roof line to 9' and vaulted the interior ceiling to 10' to maximize volume. At the back of the space we added a 10' kitchen with granite, 32" grill, propane drawer, 2-drawer & paper towel holder combo, and space for a Large Big Green Egg. The salt finish concrete gives an added look more than the standard broom finish. The columns are built out and given dimension with exterior trim materials. We installed a 6" pre-stained tongue and groove ceiling along with 6" eyeball recess cans to give directional lighting.
TK Images
テラス・中庭 (張り出し屋根、コンクリート板舗装 ) の写真
1
