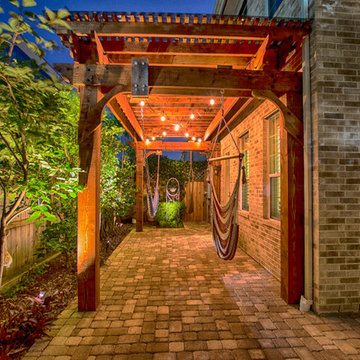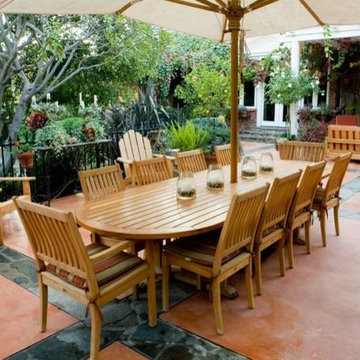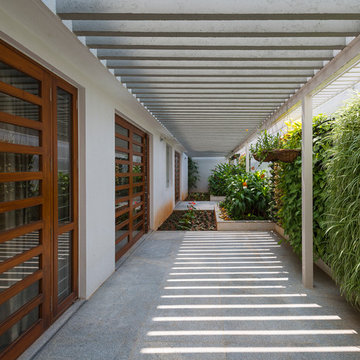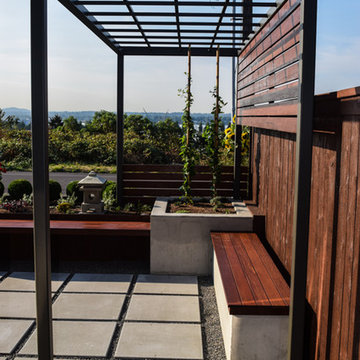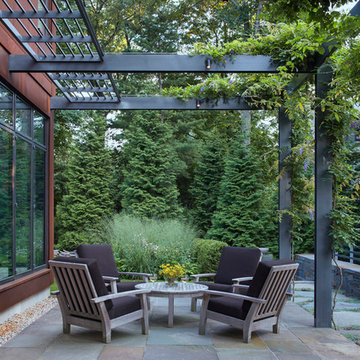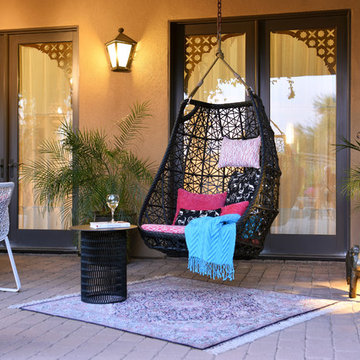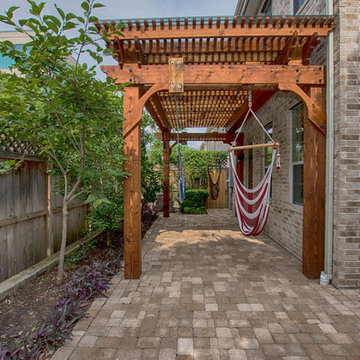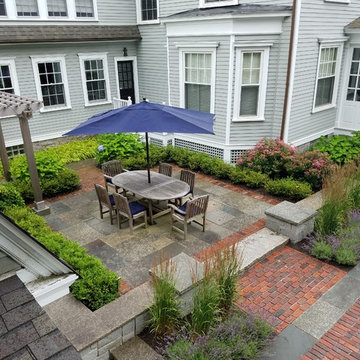テラス・中庭 (パーゴラ、壁面緑化) の写真
絞り込み:
資材コスト
並び替え:今日の人気順
写真 1〜20 枚目(全 218 枚)
1/3
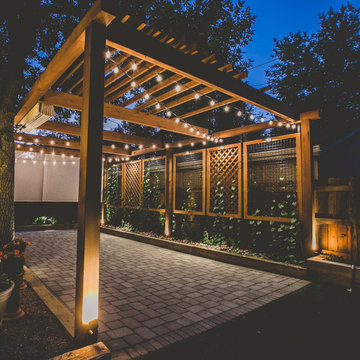
“I am so pleased with all that you did in terms of design and execution.” // Dr. Charles Dinarello
•
Our client, Charles, envisioned a festive space for everyday use as well as larger parties, and through our design and attention to detail, we brought his vision to life and exceeded his expectations. The Campiello is a continuation and reincarnation of last summer’s party pavilion which abarnai constructed to cover and compliment the custom built IL-1beta table, a personalized birthday gift and centerpiece for the big celebration. The fresh new design includes; cedar timbers, Roman shades and retractable vertical shades, a patio extension, exquisite lighting, and custom trellises.
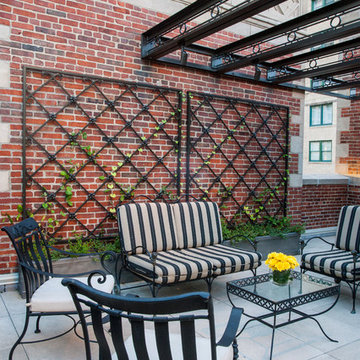
This space was completely empty, void of everything except the flooring tiles. All the containers and plantings, the patterned turf in the flooring, ornaments, and fixtures were part of the design. It spans three sides of the penthouse, extending the dining and living space out into the open.
Outdoor rooms are created with the alignment of fixtures and placement of furniture. The custom designed water feature is both a wall to separate the dining and living spaces and a work of art on its own. A shade system offers relief from the scorching sun without permanently blocking the view from the dining room. A frosted glass wall on the edge of the kitchen brings privacy and still allows light to filter into the space. The south wall is lined with planters to add some privacy and at night are lit as a focal point.
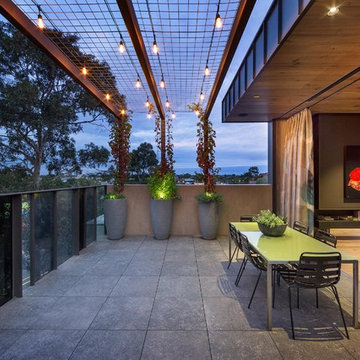
Urban Angles photography . John Wheatley.
メルボルンにあるコンテンポラリースタイルのおしゃれなテラス・中庭 (壁面緑化、コンクリート板舗装 、パーゴラ) の写真
メルボルンにあるコンテンポラリースタイルのおしゃれなテラス・中庭 (壁面緑化、コンクリート板舗装 、パーゴラ) の写真
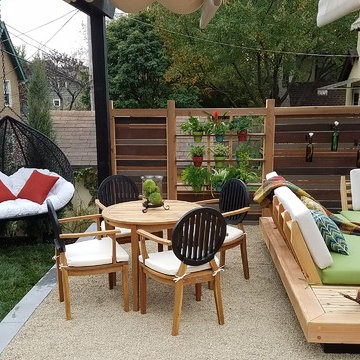
Pergola and chair backs were painted to match the hanging chair. Photo by VanElders Design Studio.
カンザスシティにある高級な小さなモダンスタイルのおしゃれな裏庭のテラス (壁面緑化、真砂土舗装、パーゴラ) の写真
カンザスシティにある高級な小さなモダンスタイルのおしゃれな裏庭のテラス (壁面緑化、真砂土舗装、パーゴラ) の写真
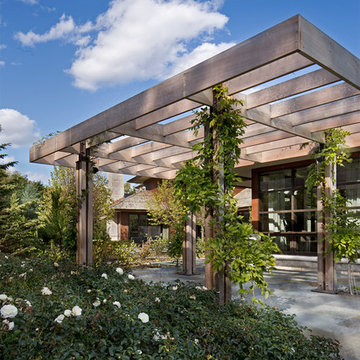
The beautiful outdoor patio lends itself to indoor-outdoor living. Under this beautiful pergola and canopy of vines, one is drawn into the beautifully landscaped site elements of the property.
Photography by Beth Singer
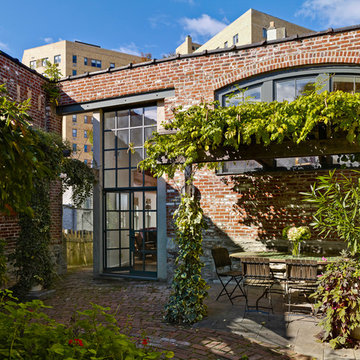
A wedge-shaped garden, enclosed within walls of an old industrial building, is the defining feature of the site.
Photography: Jeffrey Totaro
フィラデルフィアにあるトラディショナルスタイルのおしゃれな中庭のテラス (壁面緑化、レンガ敷き、パーゴラ) の写真
フィラデルフィアにあるトラディショナルスタイルのおしゃれな中庭のテラス (壁面緑化、レンガ敷き、パーゴラ) の写真
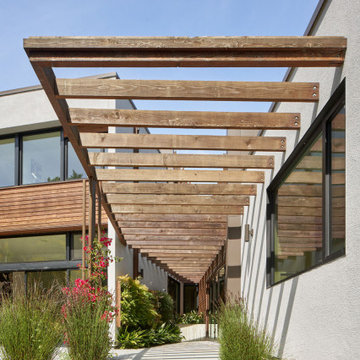
Red cedar trellis over courtyard.
サンフランシスコにある広いモダンスタイルのおしゃれな中庭のテラス (壁面緑化、パーゴラ、天然石敷き) の写真
サンフランシスコにある広いモダンスタイルのおしゃれな中庭のテラス (壁面緑化、パーゴラ、天然石敷き) の写真
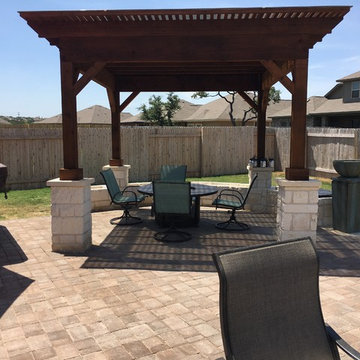
We used cedar for this substantial pergola that’s designed to provide ample shade with a Polygal cover to filter out the sun’s harsh UV rays. The Polygal material we used has thermal properties, too, so it will absorb some of the heat beaming down from above. Because the pergola cover is clear, you barely notice it’s there.
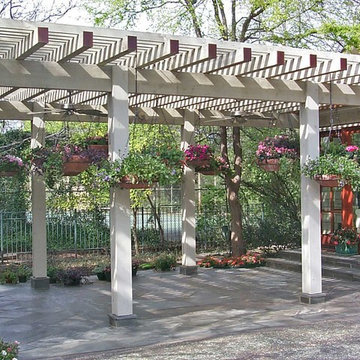
Located in the Preston Hollow neighborhood of Dallas, Texas, this project creates a welcoming driveway and arrival area that leads to a relaxing outdoor living area with natural pool shape with bluestone decks and unique boulders. The garden also features a covered pavilion, fireplace, decorative iron gates, steps stones, lush landscaping and shade arbor. Completed with Naud Burnett & Partners.
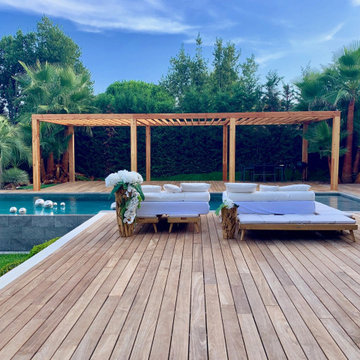
Sur la Côte d'Azur dans une sublime villa à l'architecture moderne, réalisation d'une pergola en bois Douglas issu de nos forêts françaises. La pergola bois apporte au jardin un coin convivial où partager des moments entre amis ou en famille autour d'une table ou détendus sur des transats autour de cette magnifique piscine à débordement. La terrasse en bois exotique aménagée avec du mobilier design donne un côté classieux au lieu.
Un projet de pergola en bois ou de terrasse ? N'hésitez pas à nous contacter, nous nous ferons un plaisir de vous accompagner.
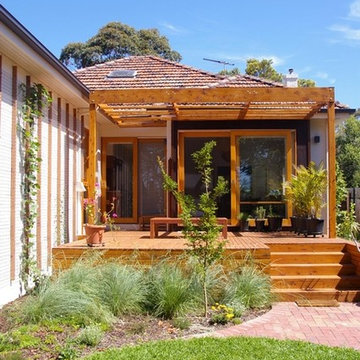
An existing 1940's brick veneer house was remodeled and extended. Even though the existing house was orientated north / south, the light levels were low and there was little connection to the existing outdoor spaces. The existing living spaces were remodeled to create a large north facing living area with a direct connection to a new north facing outdoor entertaining space. Materials are typically FSC or GECA certified, finishes are natural or low VOC.
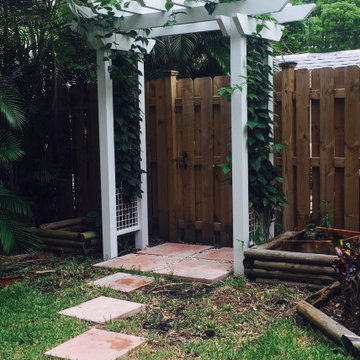
Custom Aluminum Arbor at Garden Entry
マイアミにある低価格の小さなトラディショナルスタイルのおしゃれな横庭のテラス (壁面緑化、コンクリート敷き 、パーゴラ) の写真
マイアミにある低価格の小さなトラディショナルスタイルのおしゃれな横庭のテラス (壁面緑化、コンクリート敷き 、パーゴラ) の写真
テラス・中庭 (パーゴラ、壁面緑化) の写真
1
