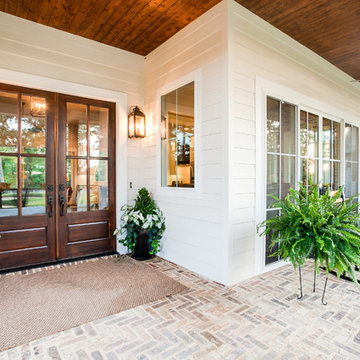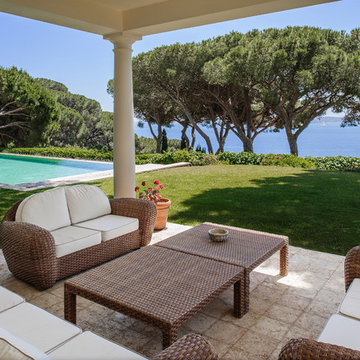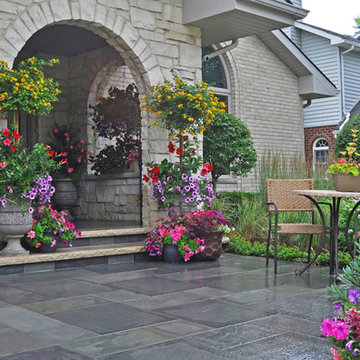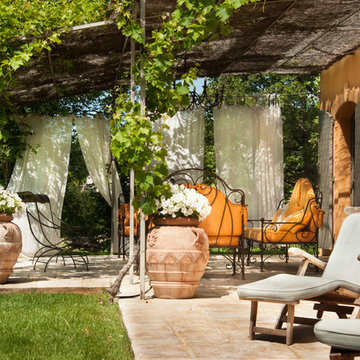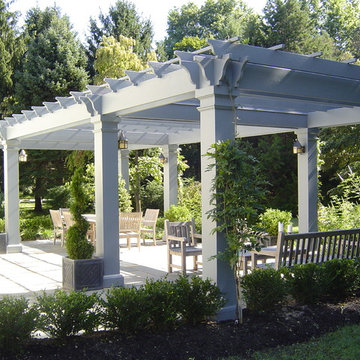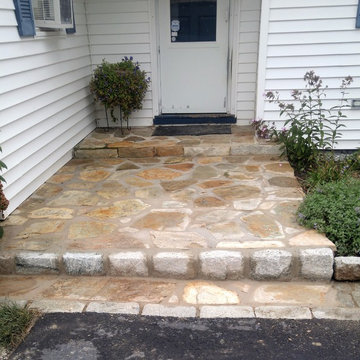テラス・中庭 (全タイプのカバー、天然石敷き、コンテナガーデン) の写真
絞り込み:
資材コスト
並び替え:今日の人気順
写真 1〜20 枚目(全 373 枚)
1/4
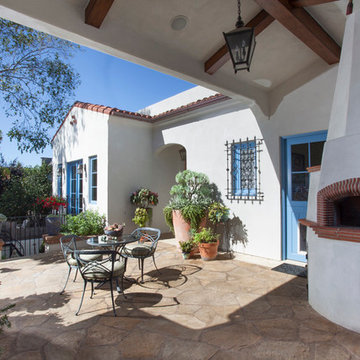
Kim Grant, Architect;
Elizabeth Barkett, Interior Designer - Ross Thiele & Sons Ltd.;
Theresa Clark, Landscape Architect;
Gail Owens, Photographer
サンディエゴにある高級な中くらいな地中海スタイルのおしゃれな横庭のテラス (コンテナガーデン、天然石敷き、張り出し屋根) の写真
サンディエゴにある高級な中くらいな地中海スタイルのおしゃれな横庭のテラス (コンテナガーデン、天然石敷き、張り出し屋根) の写真
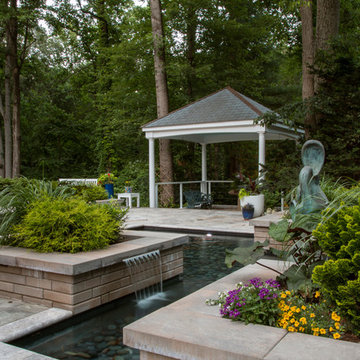
The water feature is 24” deep 500 s.f. and filled with 6” of Black Mexican beach pebbles. Multiple Techobloc Raffinato planters each equipped with drip irrigation. Plantings were installed by our client. Six sheer descent waterfalls and multi-colored underwater lights are controlled from the clients mobile phone or iPad.
All the paving is a Turkish Travertine with a connecting floating bridge that leads to a more private sunken patio/pavilion area, where one can sit and enjoy the tranquil sound of sheer descent waterfalls. The addition of the contemporary sculpture and a bubbling granite boulder completes this backyard transformation!
-Photography by George Brown
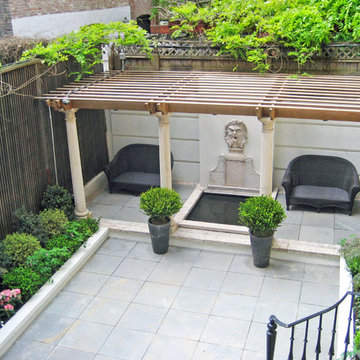
This semi-formal NYC landscape design of a backyard features a bluestone patio, a lion's head fountain, a wood pergola supported by columns for wisteria vines, loveseats, boxwoods in pots, and concrete-edged planter beds filled with a shade-tolerant mix of maples, rhododendrons, hydrangeas, and flowers. This backyard is located on Manhattan's Upper East Side. Read more about our projects on my blog, www.amberfreda.com.
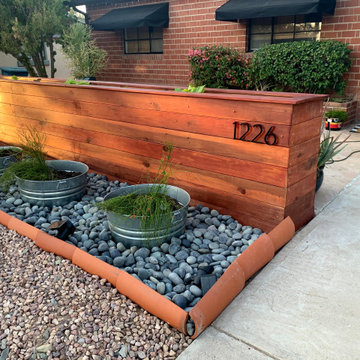
Redwood Planter wall and pale planters with Mexican Beach Stone
フェニックスにあるお手頃価格の広いコンテンポラリースタイルのおしゃれな前庭のテラス (コンテナガーデン、天然石敷き、パーゴラ) の写真
フェニックスにあるお手頃価格の広いコンテンポラリースタイルのおしゃれな前庭のテラス (コンテナガーデン、天然石敷き、パーゴラ) の写真
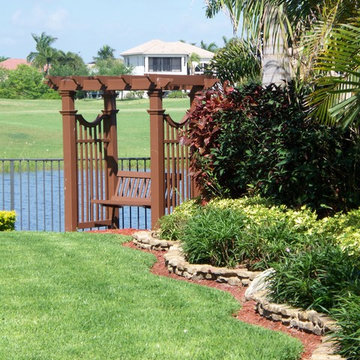
Pergola with Tropical Landscape
タンパにある高級な中くらいな地中海スタイルのおしゃれな裏庭のテラス (天然石敷き、パーゴラ、コンテナガーデン) の写真
タンパにある高級な中くらいな地中海スタイルのおしゃれな裏庭のテラス (天然石敷き、パーゴラ、コンテナガーデン) の写真
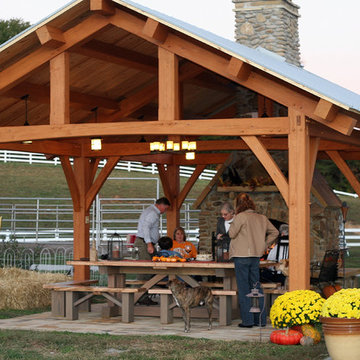
This handsome 16' x 30' pavilion features a stone fireplace, making it perfect for year-round use!
ナッシュビルにある広いラスティックスタイルのおしゃれな裏庭のテラス (コンテナガーデン、天然石敷き、パーゴラ) の写真
ナッシュビルにある広いラスティックスタイルのおしゃれな裏庭のテラス (コンテナガーデン、天然石敷き、パーゴラ) の写真
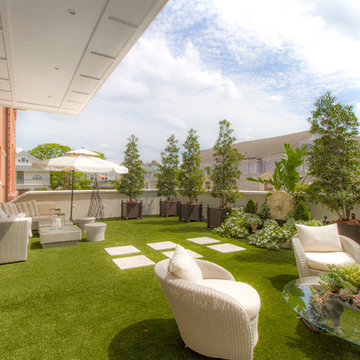
Interior design by Vikki Leftwich, furnishings from Villa Vici
|| photography by J. Stephen Young
ニューオリンズにある高級な中くらいなトランジショナルスタイルのおしゃれな裏庭のテラス (天然石敷き、張り出し屋根、コンテナガーデン) の写真
ニューオリンズにある高級な中くらいなトランジショナルスタイルのおしゃれな裏庭のテラス (天然石敷き、張り出し屋根、コンテナガーデン) の写真
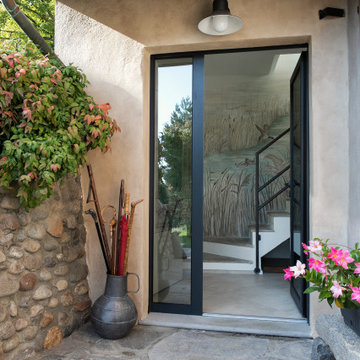
All’ingresso della Casa di Campagna, ho utilizzato una delle tecniche pittoriche utilizzata in questo intervento è la velatura, che tramite l’applicazione di strati pittorici pigmentati semi trasparenti, ha conferito all’edificio un carattere estetico di pregio ed un effetto antichizzato, ardentemente desiderato della comittenza.
Da un progetto di recupero dell’ Arch. Valeria Sangalli Gariboldi,
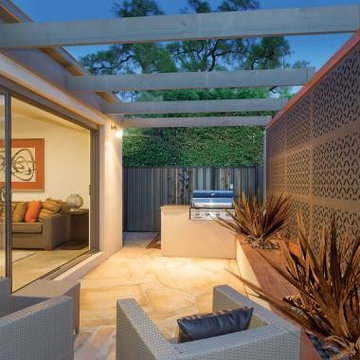
This compact side patio with large glass sliding door offers the perfect spot to extend your summer dining with a bbq for cooking and armchairs to relax, while the timber bench seat provides extra seating and planter boxes for colour.
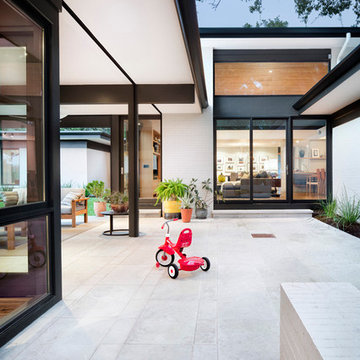
Patio space between main home and guest quarters.
Interior by Allison Burke Interior Design
Architecture by A Parallel
Paul Finkel Photography
オースティンにある高級な中くらいなコンテンポラリースタイルのおしゃれな中庭のテラス (コンテナガーデン、天然石敷き、張り出し屋根) の写真
オースティンにある高級な中くらいなコンテンポラリースタイルのおしゃれな中庭のテラス (コンテナガーデン、天然石敷き、張り出し屋根) の写真
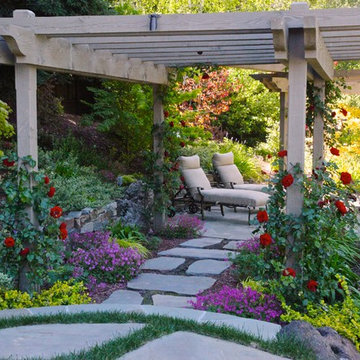
Landscape design by Susan Ballinger
susanballinger@mac.com
Photos by Victor J Ruesga
サンフランシスコにある中くらいなトラディショナルスタイルのおしゃれな裏庭のテラス (コンテナガーデン、天然石敷き、パーゴラ) の写真
サンフランシスコにある中くらいなトラディショナルスタイルのおしゃれな裏庭のテラス (コンテナガーデン、天然石敷き、パーゴラ) の写真
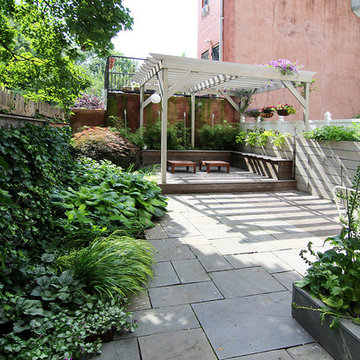
This Dutch Renaissance Revival style Brownstone located in a historic district of the Crown heights neighborhood of Brooklyn was built in 1899. The brownstone was converted to a boarding house in the 1950’s and experienced many years of neglect which made much of the interior detailing unsalvageable with the exception of the stairwell. Therefore the new owners decided to gut renovate the majority of the home, converting it into a four family home. The bottom two units are owner occupied, the design of each includes common elements yet also reflects the style of each owner. Both units have modern kitchens with new high end appliances and stone countertops. They both have had the original wood paneling restored or repaired and both feature large open bathrooms with freestanding tubs, marble slab walls and radiant heated concrete floors. The garden apartment features an open living/dining area that flows through the kitchen to get to the outdoor space. In the kitchen and living room feature large steel French doors which serve to bring the outdoors in. The garden was fully renovated and features a deck with a pergola. Other unique features of this apartment include a modern custom crown molding, a bright geometric tiled fireplace and the labyrinth wallpaper in the powder room. The upper two floors were designed as rental units and feature open kitchens/living areas, exposed brick walls and white subway tiled bathrooms.
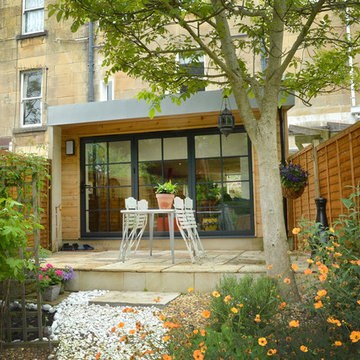
Rear extension with timber cladding, ashlar stone side walls and chunky metal clad fascia.
他の地域にあるお手頃価格の小さなコンテンポラリースタイルのおしゃれな裏庭のテラス (コンテナガーデン、天然石敷き、張り出し屋根) の写真
他の地域にあるお手頃価格の小さなコンテンポラリースタイルのおしゃれな裏庭のテラス (コンテナガーデン、天然石敷き、張り出し屋根) の写真
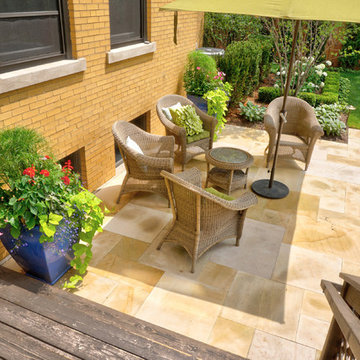
--Historic / National Landmark
--House designed by prominent architect Frederick R. Schock, 1924
--Grounds designed and constructed by: Arrow. Land + Structures in Spring/Summer of 2017
--Photography: Marco Romani, RLA State Licensed Landscape Architect
テラス・中庭 (全タイプのカバー、天然石敷き、コンテナガーデン) の写真
1
