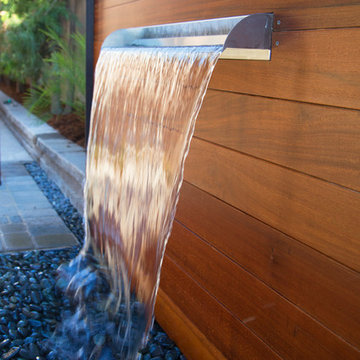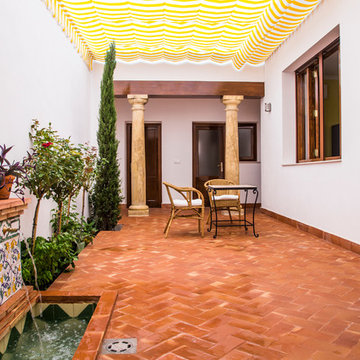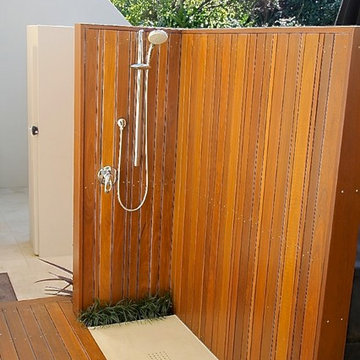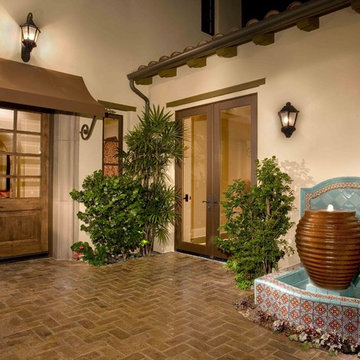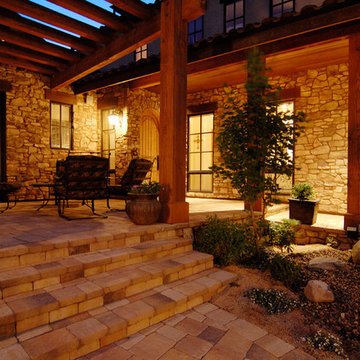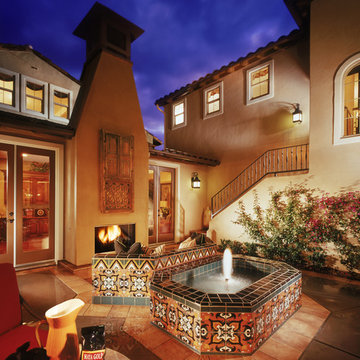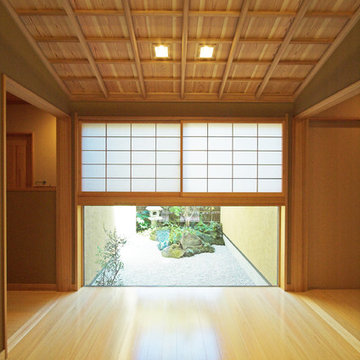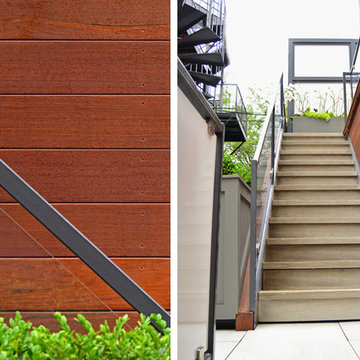木目調の中庭のテラスの写真
絞り込み:
資材コスト
並び替え:今日の人気順
写真 1〜20 枚目(全 50 枚)
1/3
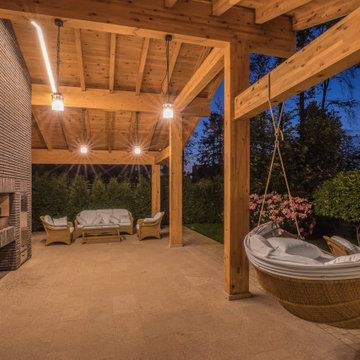
Зона отдыха - террасса загородной беседки с мебелью, гамаком и камином и паленицей.
Архитекторы:
Дмитрий Глушков
Фёдор Селенин
фото:
Андрей Лысиков
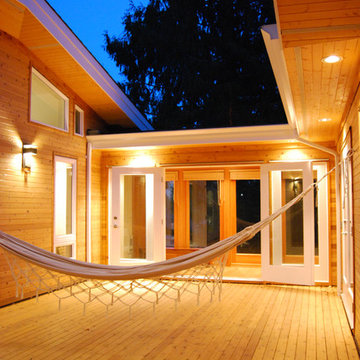
The courtyard is enclosed by the house creating a private outdoor space perfect for a nap on the hammock, BBQ's, or a mini-soccer game.
バンクーバーにある低価格の中くらいなモダンスタイルのおしゃれな中庭のテラス (デッキ材舗装、日よけなし) の写真
バンクーバーにある低価格の中くらいなモダンスタイルのおしゃれな中庭のテラス (デッキ材舗装、日よけなし) の写真
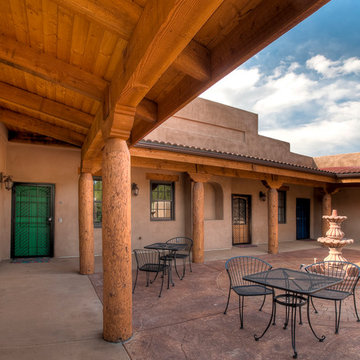
Outdoor patio with stamped concrete, log poles, ornate beams.
All photos in this album by Lisa Taute Photography. All rights reserved.
Architect: DND Architects, Colorado
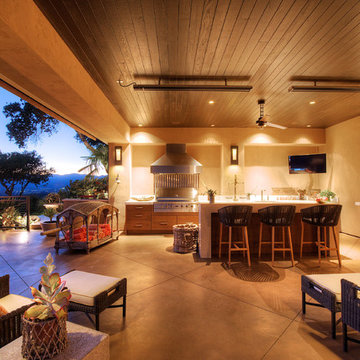
"Round Hill," created with the concept of a private, exquisite and exclusive resort, and designed for the discerning Buyer who seeks absolute privacy, security and luxurious accommodations for family, guests and staff, this just-completed resort-compound offers an extraordinary blend of amenity, location and attention to every detail.
Ideally located between Napa, Yountville and downtown St. Helena, directly across from Quintessa Winery, and minutes from the finest, world-class Napa wineries, Round Hill occupies the 21+ acre hilltop that overlooks the incomparable wine producing region of the Napa Valley, and is within walking distance to the world famous Auberge du Soleil.
An approximately 10,000 square foot main residence with two guest suites and private staff apartment, approximately 1,700-bottle wine cellar, gym, steam room and sauna, elevator, luxurious master suite with his and her baths, dressing areas and sitting room/study, and the stunning kitchen/family/great room adjacent the west-facing, sun-drenched, view-side terrace with covered outdoor kitchen and sparkling infinity pool, all embracing the unsurpassed view of the richly verdant Napa Valley. Separate two-bedroom, two en-suite-bath guest house and separate one-bedroom, one and one-half bath guest cottage.
Total of seven bedrooms, nine full and three half baths and requiring five uninterrupted years of concept, design and development, this resort-estate is now offered fully furnished and accessorized.
Quintessential resort living.
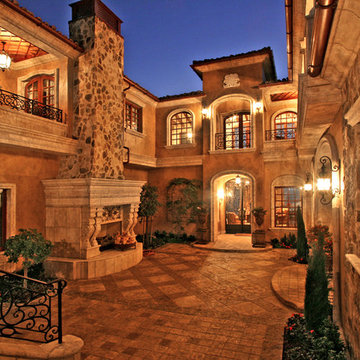
An elegant courtyard draws you into this beautiful Spanish mansion. A stone fireplace is the focal point of the space flanked on either side with traditional planters planted with ivy and red blossoms. The floor is a checkerboard of natural stone tiles and thresholds leading into the rooms of the house. Stone walls surround the courtyard which is overlooked by balconies, decorated with ornate rot iron railings and stone columns. The rot iron sconces frame the doorways and transform the space with warm golden light.
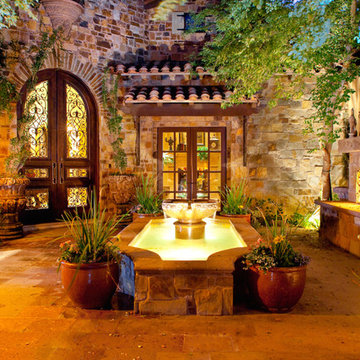
World Renowned Architecture Firm Fratantoni Design created this beautiful home! They design home plans for families all over the world in any size and style. They also have in-house Interior Designer Firm Fratantoni Interior Designers and world class Luxury Home Building Firm Fratantoni Luxury Estates! Hire one or all three companies to design and build and or remodel your home!
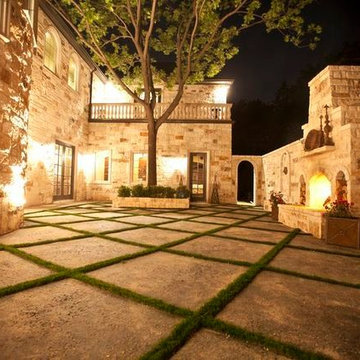
Bella Vita Custom Homes
ダラスにある広いトラディショナルスタイルのおしゃれな中庭のテラス (ファイヤーピット、日よけなし) の写真
ダラスにある広いトラディショナルスタイルのおしゃれな中庭のテラス (ファイヤーピット、日よけなし) の写真
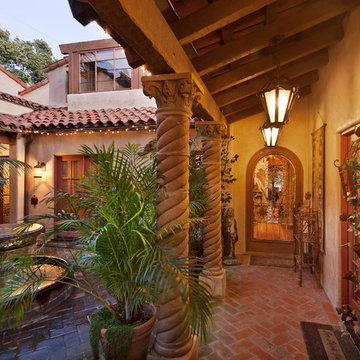
romantic retreat | warm inviting materials | stunning courtyard.
サンタバーバラにあるラグジュアリーな中くらいな地中海スタイルのおしゃれな中庭のテラス (噴水、タイル敷き、張り出し屋根) の写真
サンタバーバラにあるラグジュアリーな中くらいな地中海スタイルのおしゃれな中庭のテラス (噴水、タイル敷き、張り出し屋根) の写真
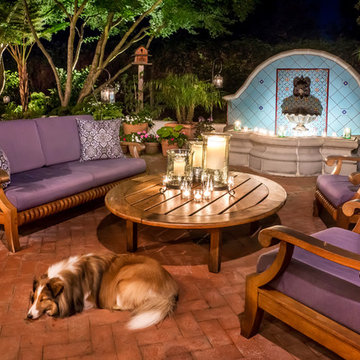
The best outdoor spaces are relaxing for everyone...even the dog. :-) Her name is Porsche (just like the car) and she loves living here.
Photo Credit: Mark Pinkerton, vi360
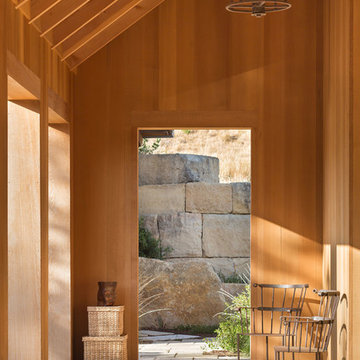
Architect: HSK
Landscape Designer: Charles Seha
Photo Credit: Blake Marvin
サンフランシスコにあるカントリー風のおしゃれな中庭のテラス (天然石敷き、張り出し屋根) の写真
サンフランシスコにあるカントリー風のおしゃれな中庭のテラス (天然石敷き、張り出し屋根) の写真
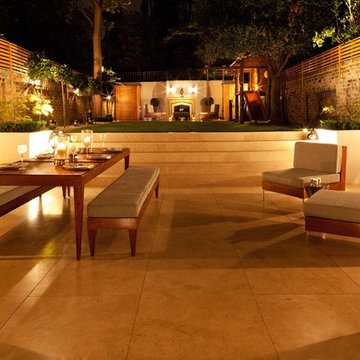
At night the walnut coloured outdoor seating area with stone tile flooring comes alive; the various uplights and hidden lighting along with wall lights at the end of the garden transform the space and give cosiness and warmth in all seasons.
木目調の中庭のテラスの写真
1
