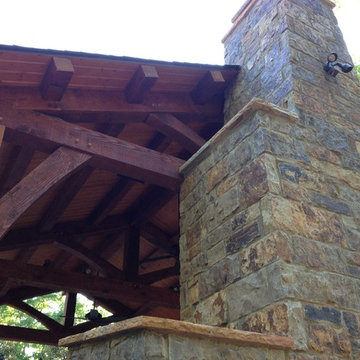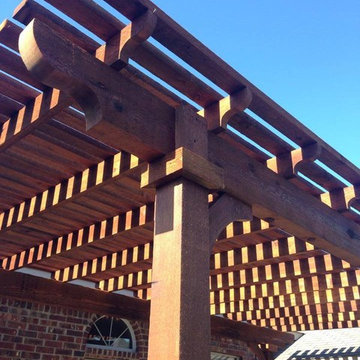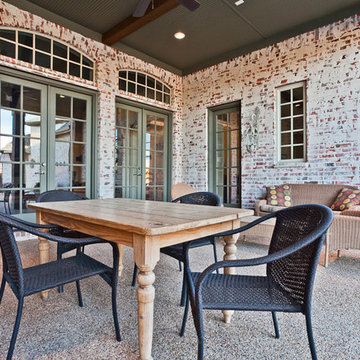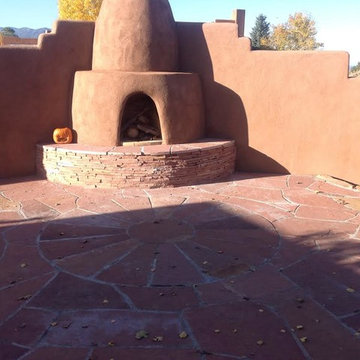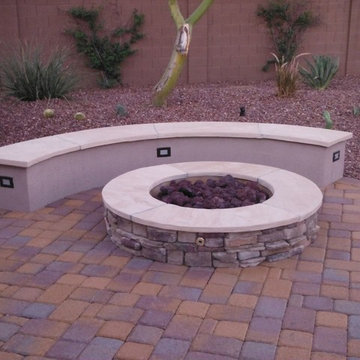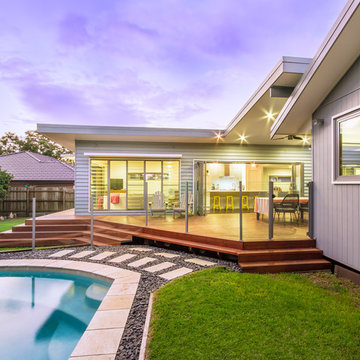中くらいな紫のテラス・中庭の写真
絞り込み:
資材コスト
並び替え:今日の人気順
写真 1〜20 枚目(全 170 枚)
1/3
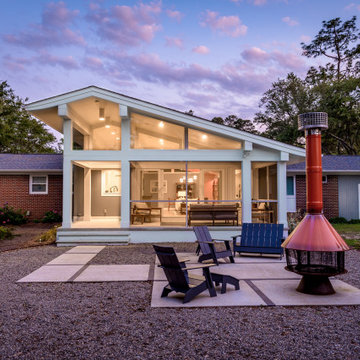
Renovation update and addition to a vintage 1960's suburban ranch house.
Bauen Group - Contractor
Rick Ricozzi - Photographer
他の地域にあるお手頃価格の中くらいなミッドセンチュリースタイルのおしゃれなテラス・中庭の写真
他の地域にあるお手頃価格の中くらいなミッドセンチュリースタイルのおしゃれなテラス・中庭の写真
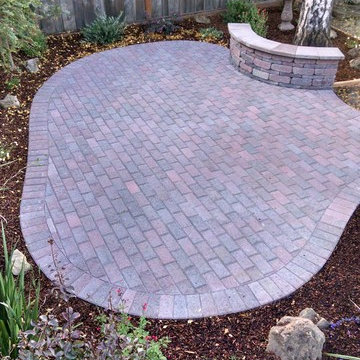
The back view of the homeowner's new interlocking paver patio with built in bench seating. All plants are drought-tolerant and low maintenance.
他の地域にある中くらいなトラディショナルスタイルのおしゃれな裏庭のテラス (コンテナガーデン、天然石敷き、日よけなし) の写真
他の地域にある中くらいなトラディショナルスタイルのおしゃれな裏庭のテラス (コンテナガーデン、天然石敷き、日よけなし) の写真
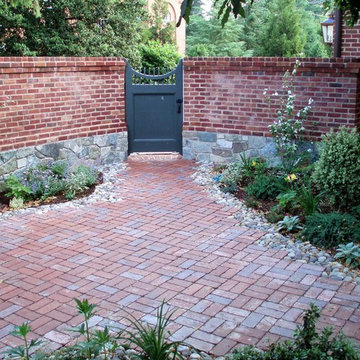
Old World Styling in an intimate setting
ワシントンD.C.にある高級な中くらいなトラディショナルスタイルのおしゃれな中庭のテラス (レンガ敷き、ガゼボ・カバナ) の写真
ワシントンD.C.にある高級な中くらいなトラディショナルスタイルのおしゃれな中庭のテラス (レンガ敷き、ガゼボ・カバナ) の写真
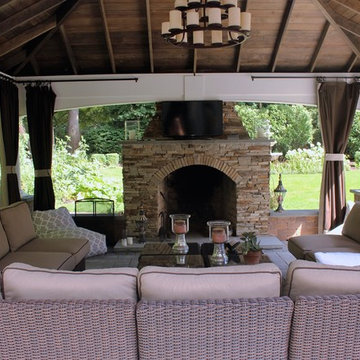
ニューヨークにある高級な中くらいなトランジショナルスタイルのおしゃれな裏庭のテラス (ファイヤーピット、コンクリート敷き 、ガゼボ・カバナ) の写真
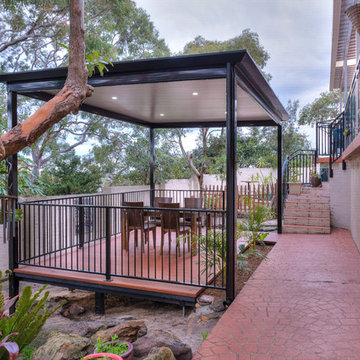
A sleek looking patio teamed up with a low maintenance Knotwood Deck.
QPA is proud to use such great, durable Australian products.
シドニーにあるお手頃価格の中くらいなモダンスタイルのおしゃれな裏庭のテラス (デッキ材舗装、パーゴラ) の写真
シドニーにあるお手頃価格の中くらいなモダンスタイルのおしゃれな裏庭のテラス (デッキ材舗装、パーゴラ) の写真
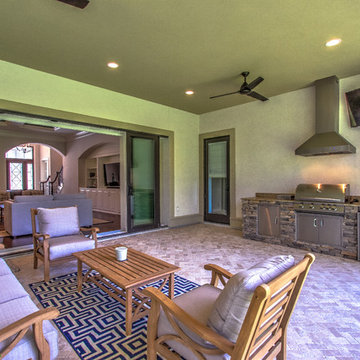
This Custom Designed and Built Home has a very comfortable Outdoor Living Space with an Outdoor Kitchen, an Outdoor TV, a Stone Tile Floor and Sliding Poicket Door that brings the outside into the home.
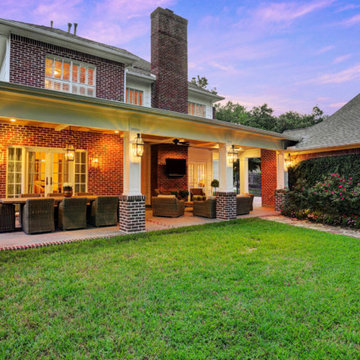
American traditional Spring Valley home looking to add an outdoor living room designed and built to look original to the home building on the existing trim detail and infusing some fresh finish options.
Project highlights include: split brick with decorative craftsman columns, wet stamped concrete and coffered ceiling with oversized beams and T&G recessed ceiling. 2 French doors were added for access to the new living space.
We also included a wireless TV/Sound package and a complete pressure wash and repaint of home.
Photo Credit: TK Images
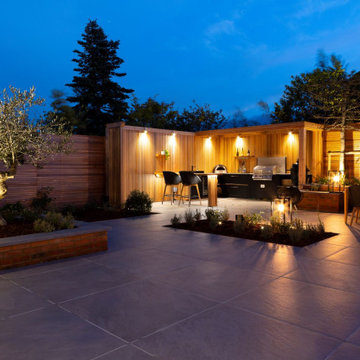
Teamwork makes the dream work, as they say. And what a dream; this is the acme of a Surrey suburban townhouse garden. The team behind the teamwork of this masterpiece in Oxshott, Surrey, are Raine Garden Design Ltd, Bushy Business Ltd, Hampshire Garden Lighting, and Forest Eyes Photography. Everywhere you look, some new artful detail demonstrating their collective expertise hits you. The beautiful and tasteful selection of materials. The very mature, regimented pleached beech hedge. The harmoniousness of the zoning; tidy yet so varied and interesting. The ancient olive, dating back to the reign of Victoria. The warmth and depth afforded by the layered lighting. The seamless extension of the Home from inside to out; because in this dream, the garden is Home as much as the house is.
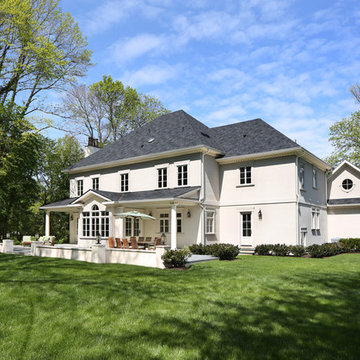
Rear of home has a bluestone patio with garden wall and convenient mudroom access. Tom Grimes Photography
ニューヨークにある中くらいなトラディショナルスタイルのおしゃれな裏庭のテラス (天然石敷き、張り出し屋根) の写真
ニューヨークにある中くらいなトラディショナルスタイルのおしゃれな裏庭のテラス (天然石敷き、張り出し屋根) の写真
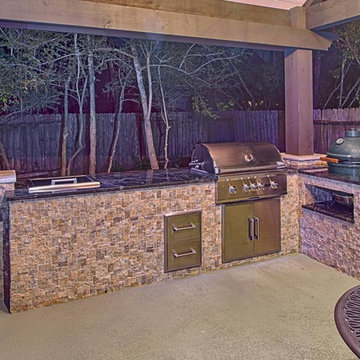
Finding the perfect balance between modern and classic architectural design was key to this stunning outdoor living environment in The Woodlands, Texas. The more traditional elements are featured in the dark stained wood beams used for the pergola lining the length of the pool and the covered patio with outdoor kitchen.
Contemporary elements were also used to complete this transitional backyard space. These include the half-moon shape of the attached spa and the light colored natural stone pool and patio decking used throughout the space. Even the decorative light fixture from Restoration Hardware was careful selected and effortlessly marries the two design looks. This luxurious lighting element is durable for the humid Houston weather and highlights the tongue-and-groove ceiling detailing of the covered outdoor patio. This ceiling also features a custom blue-gray wash further fusing this transitional space together.
Adjacent to the multi-use entertaining and dining area is the outdoor kitchen with grill, Big Green Egg and more to create the perfect smoked brisket or family meal. Encompassing this exquisite covered patio and water shape is immaculate landscaping with stone walkways, rock paths and flower beds.
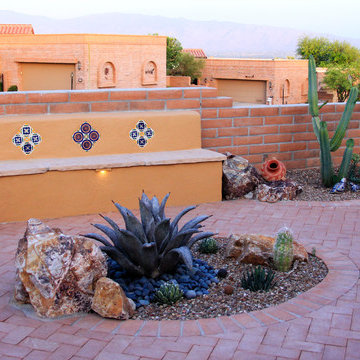
A seatwall with backrest and tile highlights stands as the perfect resting place to enjoy the gurgle of the fountain.
Photos by Meagan Hancock
フェニックスにある高級な中くらいなサンタフェスタイルのおしゃれな前庭のテラス (レンガ敷き、日よけなし) の写真
フェニックスにある高級な中くらいなサンタフェスタイルのおしゃれな前庭のテラス (レンガ敷き、日よけなし) の写真
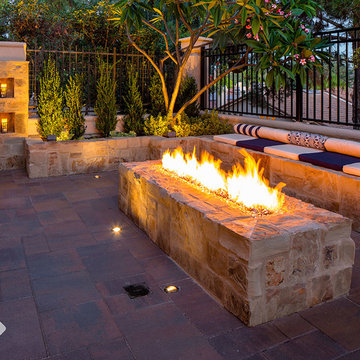
This backyard remodel in Mission Viejo, CA. This remodel consists of new outdoor elements all designed and installed by System Pavers. Elements featured in project include: natural stone paver sitting wall, dual candle wall, and fire pit, paver patio, courtyard, side yard and driveway, and energy efficient LED lighting throughout the front and back of the home

Combine wave petunias, pansies, and profusion zinnias for lasting color throughout the summer
デンバーにある低価格の中くらいなエクレクティックスタイルのおしゃれなテラス・中庭 (日よけなし) の写真
デンバーにある低価格の中くらいなエクレクティックスタイルのおしゃれなテラス・中庭 (日よけなし) の写真
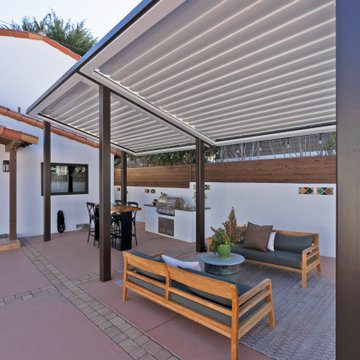
An unsafe entry and desire for more outdoor living space motivated the homeowners of this Mediterranean style ocean view home to hire Landwell to complete a front and backyard design and renovation. A new Azek composite deck with access steps and cable railing replaced an uneven tile patio in the front courtyard, the driveway was updated, and in the backyard a new powder-coated steel pergola with louvered slats was built to cover a new bbq island, outdoor dining and lounge area, and new concrete slabs were poured leading to a cozy deck space with a gas fire pit and seating. Raised vegetable beds, site appropriate planting, low-voltage lighting and Palomino gravel finished off the outdoor spaces of this beautiful Shell Beach home.
中くらいな紫のテラス・中庭の写真
1
