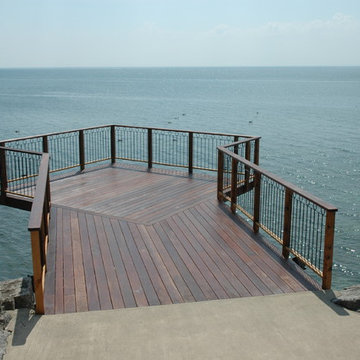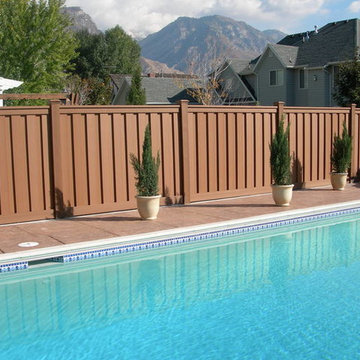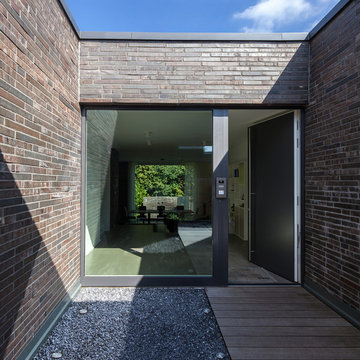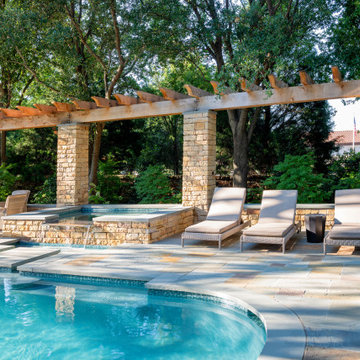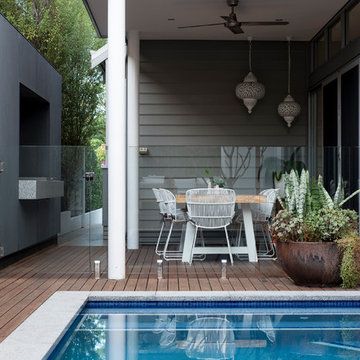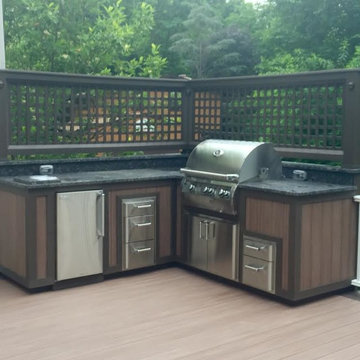ターコイズブルーのテラス・中庭 (デッキ材舗装) の写真
絞り込み:
資材コスト
並び替え:今日の人気順
写真 1〜20 枚目(全 135 枚)
1/4
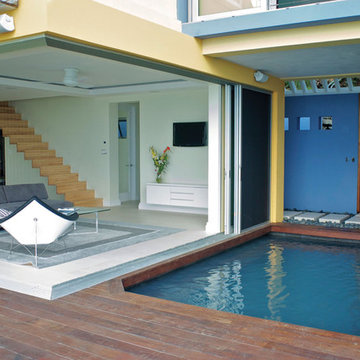
This contemporary home sits comfortably amidst the treetops overlooking the surf break at Cane Garden Bay. The innovative use of materials combined with strict attention to detail has resulted in a very clean modern interpretation of the traditional Caribbean hillside home. A focus on sustainability through the planning process was layered over the imaginatIve design solutions resulting in the creation of a high quality living environment with minimal impact on the global environment. The open, free-flowing design results in a contemporary Caribbean home with a comfortable scale while making the most of the location’s spectacular views.
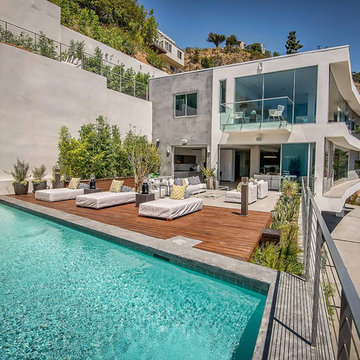
ロサンゼルスにあるラグジュアリーな巨大なモダンスタイルのおしゃれな裏庭のテラス (コンテナガーデン、デッキ材舗装、日よけなし) の写真
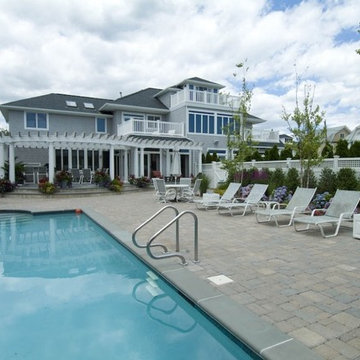
Clients from Manhasset, Merrick, Suffolk County, Bellmore & all of Long Island turn to Designscapes to build trellises, sunrooms, garden houses and more into one of kind outdoor living rooms. If you are looking for that one of a kind creative design, give us a call today and our carpentry designers will get started working with you!
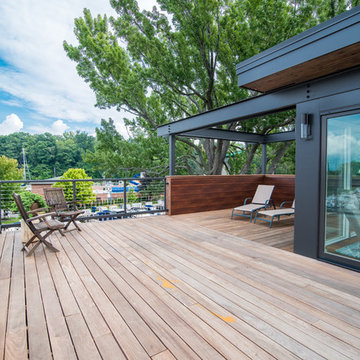
A couple wanted a weekend retreat without spending a majority of their getaway in an automobile. Therefore, a lot was purchased along the Rocky River with the vision of creating a nearby escape less than five miles away from their home. This 1,300 sf 24’ x 24’ dwelling is divided into a four square quadrant with the goal to create a variety of interior and exterior experiences while maintaining a rather small footprint.
Typically, when going on a weekend retreat one has the drive time to decompress. However, without this, the goal was to create a procession from the car to the house to signify such change of context. This concept was achieved through the use of a wood slatted screen wall which must be passed through. After winding around a collection of poured concrete steps and walls one comes to a wood plank bridge and crosses over a Japanese garden leaving all the stresses of the daily world behind.
The house is structured around a nine column steel frame grid, which reinforces the impression one gets of the four quadrants. The two rear quadrants intentionally house enclosed program space but once passed through, the floor plan completely opens to long views down to the mouth of the river into Lake Erie.
On the second floor the four square grid is stacked with one quadrant removed for the two story living area on the first floor to capture heightened views down the river. In a move to create complete separation there is a one quadrant roof top office with surrounding roof top garden space. The rooftop office is accessed through a unique approach by exiting onto a steel grated staircase which wraps up the exterior facade of the house. This experience provides an additional retreat within their weekend getaway, and serves as the apex of the house where one can completely enjoy the views of Lake Erie disappearing over the horizon.
Visually the house extends into the riverside site, but the four quadrant axis also physically extends creating a series of experiences out on the property. The Northeast kitchen quadrant extends out to become an exterior kitchen & dining space. The two-story Northwest living room quadrant extends out to a series of wrap around steps and lounge seating. A fire pit sits in this quadrant as well farther out in the lawn. A fruit and vegetable garden sits out in the Southwest quadrant in near proximity to the shed, and the entry sequence is contained within the Southeast quadrant extension. Internally and externally the whole house is organized in a simple and concise way and achieves the ultimate goal of creating many different experiences within a rationally sized footprint.
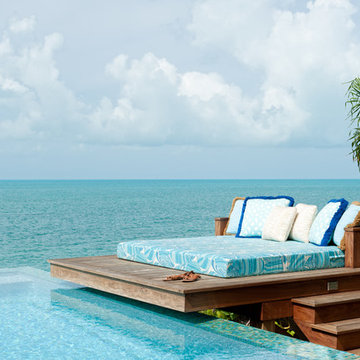
Terrapin Residence
Turks and Caicos
Photography Credit :
Steve Passmore
www.provopics.com
ニューヨークにあるトロピカルスタイルのおしゃれなテラス・中庭 (デッキ材舗装、階段) の写真
ニューヨークにあるトロピカルスタイルのおしゃれなテラス・中庭 (デッキ材舗装、階段) の写真
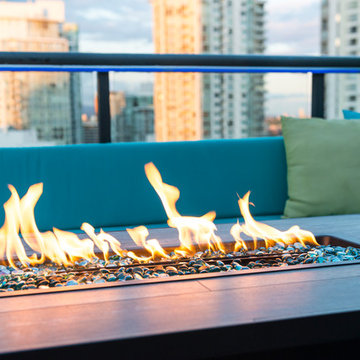
Photographer: Andrea Sirois
バンクーバーにある高級な小さなコンテンポラリースタイルのおしゃれなテラス・中庭 (デッキ材舗装) の写真
バンクーバーにある高級な小さなコンテンポラリースタイルのおしゃれなテラス・中庭 (デッキ材舗装) の写真
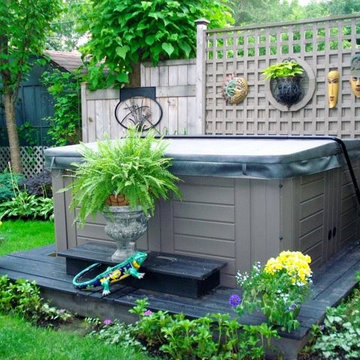
Gorgeous backyard oasis with hot tub and decorative garden elements. Perfect for stay-at-home vacationsi
トロントにある高級な広いトラディショナルスタイルのおしゃれな裏庭のテラス (デッキ材舗装) の写真
トロントにある高級な広いトラディショナルスタイルのおしゃれな裏庭のテラス (デッキ材舗装) の写真
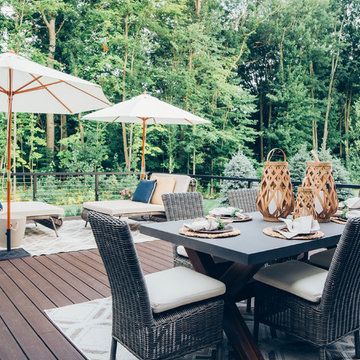
Backyard deck was installed with a clean sleek railing and added all the rugs + furnishings and outdoor umbrellas to sit and drink your lemonade on a warm day
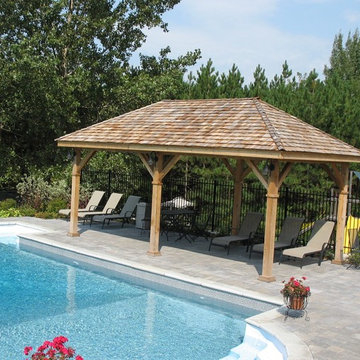
Shade Beside The Pool
Built By : Forest Fence & Deck Co Ltd.
トロントにある高級な中くらいなトラディショナルスタイルのおしゃれな裏庭のテラス (デッキ材舗装、ガゼボ・カバナ) の写真
トロントにある高級な中くらいなトラディショナルスタイルのおしゃれな裏庭のテラス (デッキ材舗装、ガゼボ・カバナ) の写真
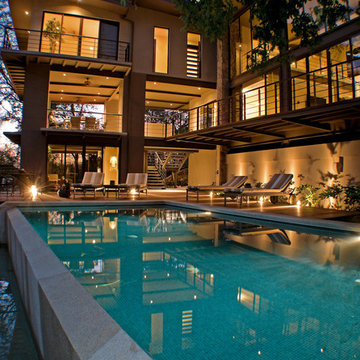
Braheem Residence was designed under the concept of a tree house in the middle of the Costa Rican jungle. Both interior and outdoor spaces are really open and in connection with the surroundings.
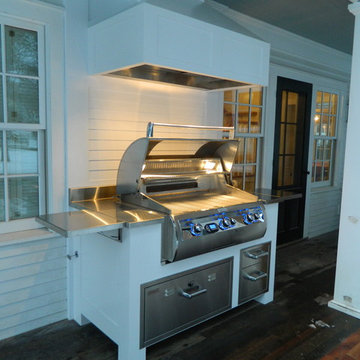
Outdoor Kitchen in Woodstock, VT
Picture 2
バーリントンにある高級な小さなコンテンポラリースタイルのおしゃれな裏庭のテラス (アウトドアキッチン、デッキ材舗装、張り出し屋根) の写真
バーリントンにある高級な小さなコンテンポラリースタイルのおしゃれな裏庭のテラス (アウトドアキッチン、デッキ材舗装、張り出し屋根) の写真
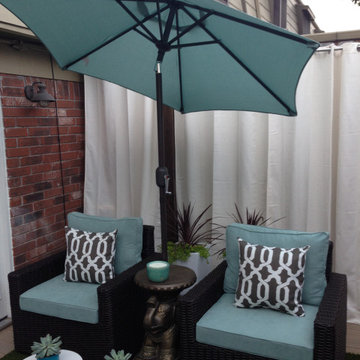
Replaced the old rotting wood pergola with an umbrella. Owner wanted to allow as much sunlight as possible throughout the day, but wanted to option to shield himself when necessary. The curtains add certain softness while hiding the unstained neighboring fence. The modern wicker club chairs allow for great space for great conversations.
ターコイズブルーのテラス・中庭 (デッキ材舗装) の写真
1

