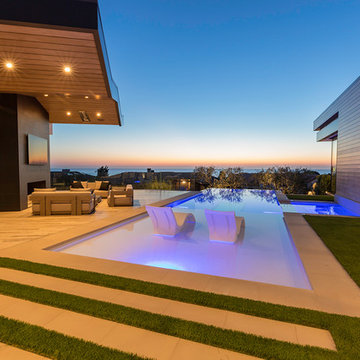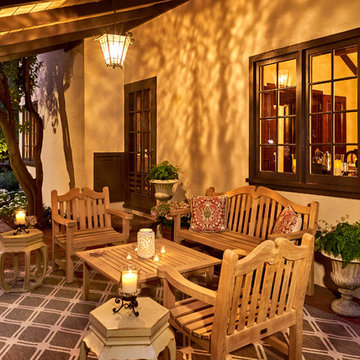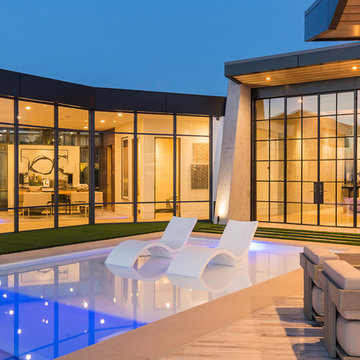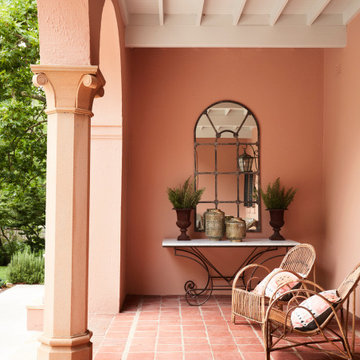巨大なオレンジの裏庭のテラスの写真
絞り込み:
資材コスト
並び替え:今日の人気順
写真 1〜20 枚目(全 51 枚)
1/4

photography by Andrea Calo
オースティンにあるラグジュアリーな巨大なトランジショナルスタイルのおしゃれな裏庭のテラス (パーゴラ、屋外シャワー) の写真
オースティンにあるラグジュアリーな巨大なトランジショナルスタイルのおしゃれな裏庭のテラス (パーゴラ、屋外シャワー) の写真
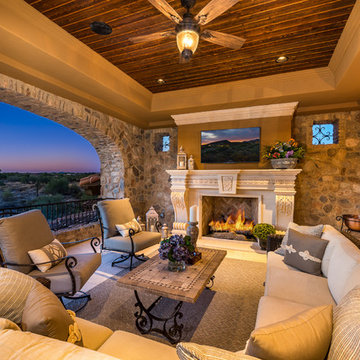
These custom home plans include a second story balcony and covered terrace with stone detail, a wood ceiling, recessed lighting, a custom fireplace and mantel, and wrought iron detail we adore!
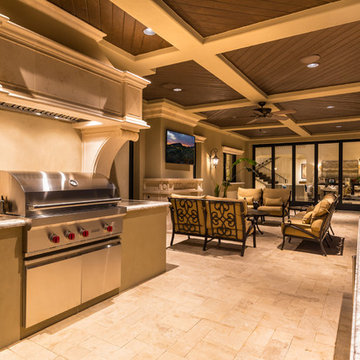
Covered patio and outdoor kitchen featuring a wood ceiling, pocket doors, a built-in BBQ, and an exterior fireplace.
フェニックスにあるラグジュアリーな巨大な地中海スタイルのおしゃれな裏庭のテラス (アウトドアキッチン、天然石敷き、張り出し屋根) の写真
フェニックスにあるラグジュアリーな巨大な地中海スタイルのおしゃれな裏庭のテラス (アウトドアキッチン、天然石敷き、張り出し屋根) の写真
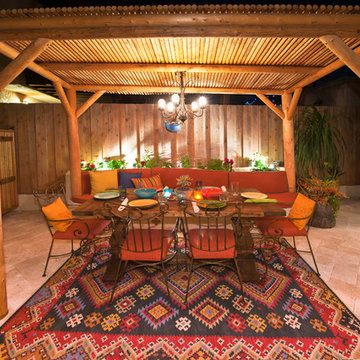
Bringing south of the boarder to the north of the boarder our Mexican Baja theme courtyard/living room makeover in Coronado Island is where our client have their entertainment now and enjoy the great San Diego weather daily. We've designed the courtyard to be a true outdoor living space with a full kitchen, dinning area, and a lounging area next to an outdoor fireplace. And best of all a fully engaged 15 feet pocket door system that opens the living room right out to the courtyard. A dream comes true for our client!
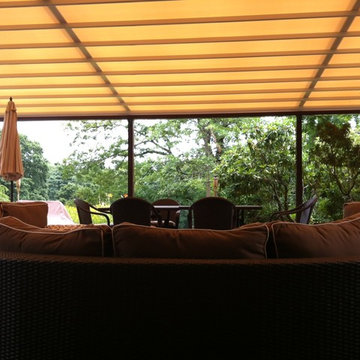
The client requested a large (31 feet wide by 29-1/2 feet projection) three-span retractable waterproof patio cover system to provide rain, heat, sun, glare and UV protection. This would allow them to sit outside and enjoy their garden throughout the year, extending their outdoor entertainment space. For functionality they requested that water drain from the rear of the system into the front beam and down inside the two end posts, exiting at the bottom from a small hole and draining into the flower beds.
The entire system used one continuous piece of fabric and one motor. The uprights and purlins meet together at a smooth L-shaped angle, flush at the top and without an overhang for a nearly perfectly smooth profile. The system frame and guides are made entirely of aluminum which is powder coated using the Qualicoat® powder coating process. The stainless steel components used were Inox (470LI and 316) which have an extremely high corrosion resistance. The cover has a Beaufort wind load rating Scale 9 (up to 54 mph) with the fabric fully extended and in use. A hood with end caps was also used to prevent rain water and snow from collecting in the folds of fabric when not in use. A running profile from end to end in the rear of the unit was used to attach the Somfy RTS motor which is installed inside a motor safety box. The client chose to control the system with an interior wall switch and a remote control. Concrete footers were installed in the grassy area in front of the unit for mounting the four posts. To allow for a flat vertical mounting surface ledger board using pressure-treated wood was mounted the full 31-foot width, as the client’s house was older and made of uneven stone.
The client is very satisfied with the results. The retractable patio cover now makes it possible for the client to use a very large area in the rear of her house throughout the year.
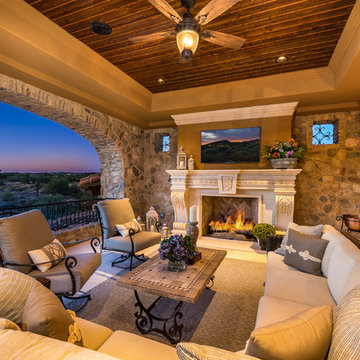
Upstairs covered patio featuring a custom outdoor sectional, exterior stone fireplace, and sweeping desert views.
フェニックスにあるラグジュアリーな巨大な地中海スタイルのおしゃれな裏庭のテラス (ファイヤーピット、天然石敷き、張り出し屋根) の写真
フェニックスにあるラグジュアリーな巨大な地中海スタイルのおしゃれな裏庭のテラス (ファイヤーピット、天然石敷き、張り出し屋根) の写真
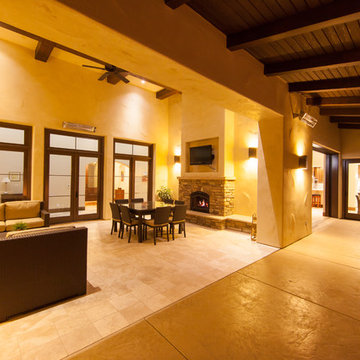
Located in North County San Luis Obispo, the Santa Ysabel Residence is a Mediterranean inspired family home. Taking advantage of the warm climate, a flagstone paved entry courtyard provides private gathering space that leads to the stone clad entry.
Inside the home, exposed beams, wood baseboards, and travertine floors continue the Mediterranean vibe. A large wine room, with enough storage for a few hundred bottles, features a peek through window from the dining room.
A large covered outdoor living and dining room open up to the pool and fire pit, embracing the rural views of Santa Ysabel.
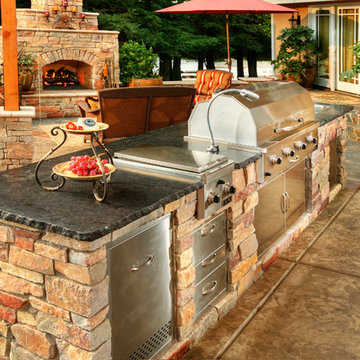
Galaxy Outdoor is the nation’s premier designer and builder of custom outdoor kitchens. They manufacture custom built cabinets for outdoor kitchen islands, fire pits, fire tables, Kamado Smoker Grills and other outdoor accessories. Contact Imagine Backyard Living to make your outdoor dream a reality with Galaxy Outdoor!
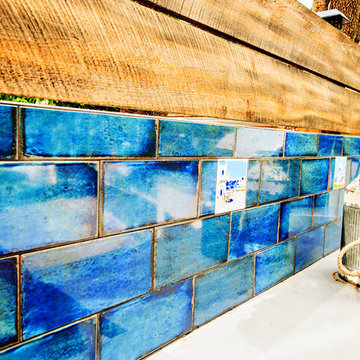
Livingston Galleries
タンパにあるラグジュアリーな巨大な地中海スタイルのおしゃれな裏庭のテラス (アウトドアキッチン、天然石敷き、張り出し屋根) の写真
タンパにあるラグジュアリーな巨大な地中海スタイルのおしゃれな裏庭のテラス (アウトドアキッチン、天然石敷き、張り出し屋根) の写真
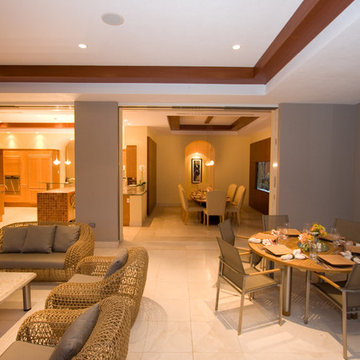
Outdoor open air lanai off kitchen and dining room. BBQ and bar for entertaining.
サンフランシスコにある巨大なコンテンポラリースタイルのおしゃれな裏庭のテラス (張り出し屋根) の写真
サンフランシスコにある巨大なコンテンポラリースタイルのおしゃれな裏庭のテラス (張り出し屋根) の写真
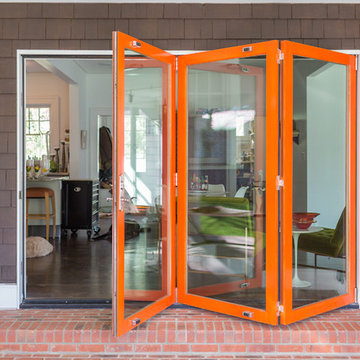
Wow!
Jon Courville Photography
シャーロットにある巨大なコンテンポラリースタイルのおしゃれな裏庭のテラス (コンクリート板舗装 、張り出し屋根) の写真
シャーロットにある巨大なコンテンポラリースタイルのおしゃれな裏庭のテラス (コンクリート板舗装 、張り出し屋根) の写真
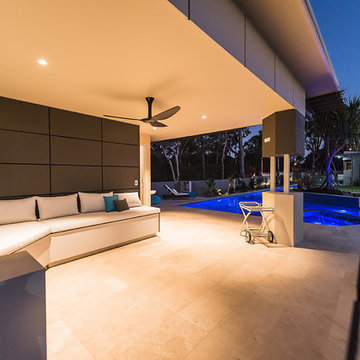
This was a very large modern architectural interior design project that we were involved in from drawing design stage to furnishing the entire home
Photography by Todd Hunter Photography
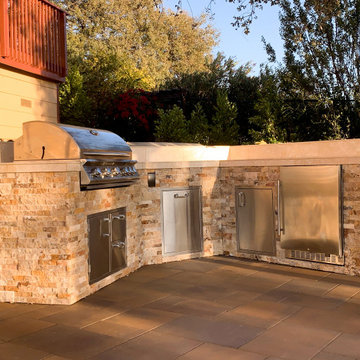
Hillside addition of Belgard paver pathway, Pergola, BBQ Island, and retaining wall.
ラグジュアリーな巨大なコンテンポラリースタイルのおしゃれな裏庭のテラス (アウトドアキッチン、コンクリート敷き 、日よけなし) の写真
ラグジュアリーな巨大なコンテンポラリースタイルのおしゃれな裏庭のテラス (アウトドアキッチン、コンクリート敷き 、日よけなし) の写真
巨大なオレンジの裏庭のテラスの写真
1



