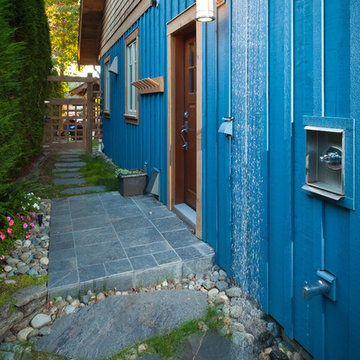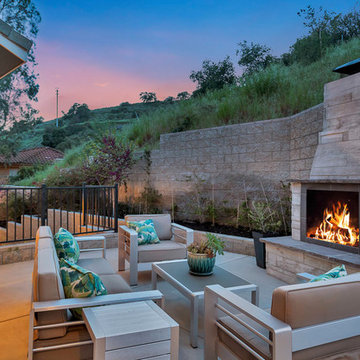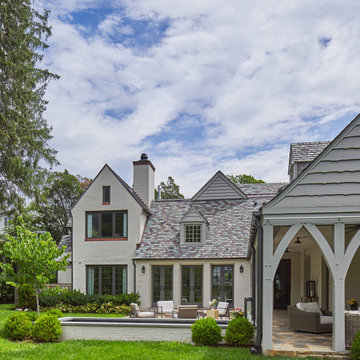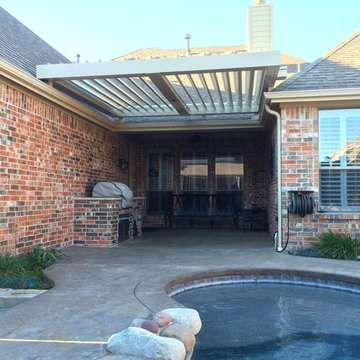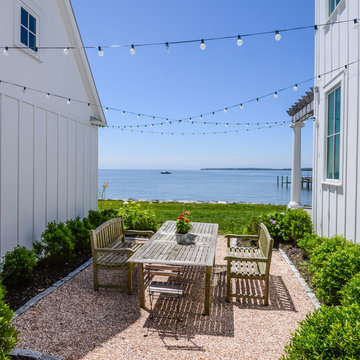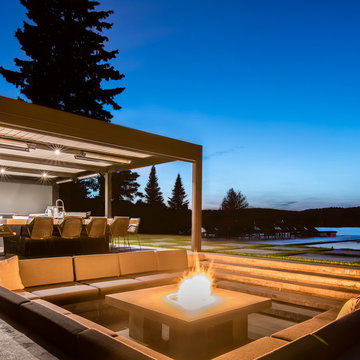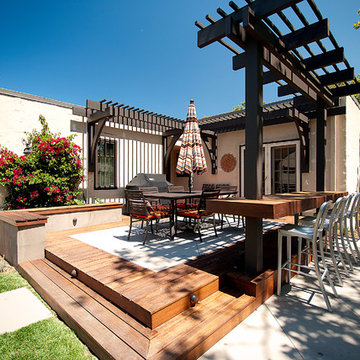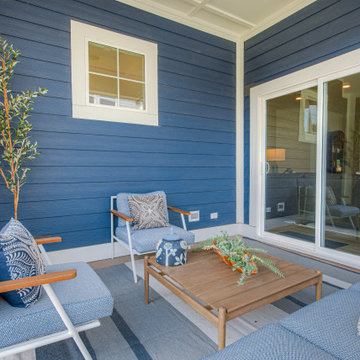青い横庭のテラスの写真
絞り込み:
資材コスト
並び替え:今日の人気順
写真 1〜20 枚目(全 578 枚)
1/3
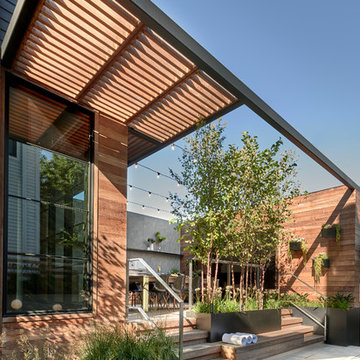
Back deck opens out to the side; stone pavers frame a sunken rectangular pool. Tony Soluri Photography
シカゴにある小さなコンテンポラリースタイルのおしゃれな横庭のテラス (アウトドアキッチン、天然石敷き、パーゴラ) の写真
シカゴにある小さなコンテンポラリースタイルのおしゃれな横庭のテラス (アウトドアキッチン、天然石敷き、パーゴラ) の写真
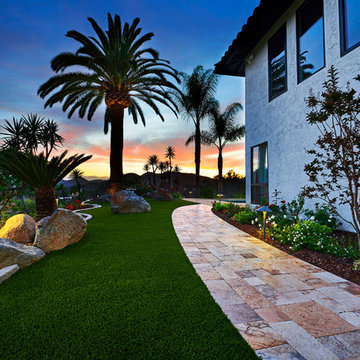
These homeowners wanted to maintain their home's existing tropical mediterranean vibes, so we enhanced their space with accenting multi-tone pavers. These paving stones are rich in color and texture, adding to the existing beauty of their home. Artificial turf was added in for drought tolerance and low maintenance. Landscape lighting flows throughout the front and the backyard. Lastly, they requested a water feature to be included on their private backyard patio for added relaxation and ambiance.
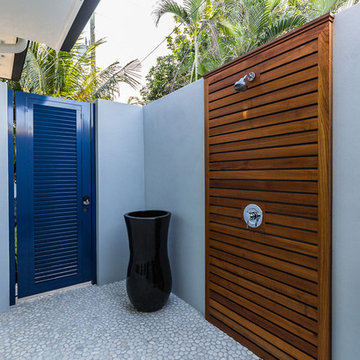
Shelby Halberg Photography
マイアミにある中くらいなコンテンポラリースタイルのおしゃれな横庭のテラス (屋外シャワー、天然石敷き、張り出し屋根) の写真
マイアミにある中くらいなコンテンポラリースタイルのおしゃれな横庭のテラス (屋外シャワー、天然石敷き、張り出し屋根) の写真
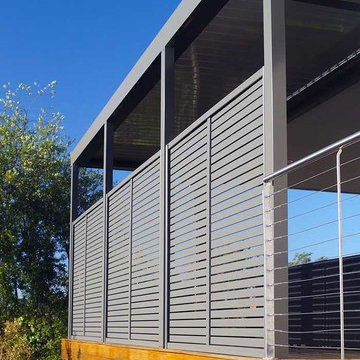
Louver Verandah - open & closing roof to a wrap around deck providing with colorbond screen to enhance privacy to the raised deck. Stainless steel handrails looking over rear backyard area
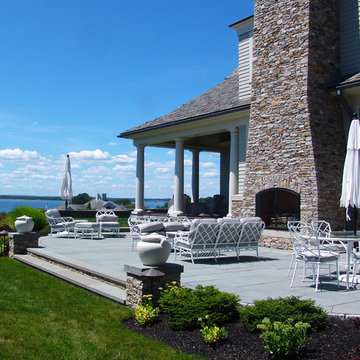
The fireplace is the focal point of the beautiful bluestone patio for entertaining.
プロビデンスにあるラグジュアリーな広いトラディショナルスタイルのおしゃれな横庭のテラス (ファイヤーピット、天然石敷き、日よけなし) の写真
プロビデンスにあるラグジュアリーな広いトラディショナルスタイルのおしゃれな横庭のテラス (ファイヤーピット、天然石敷き、日よけなし) の写真
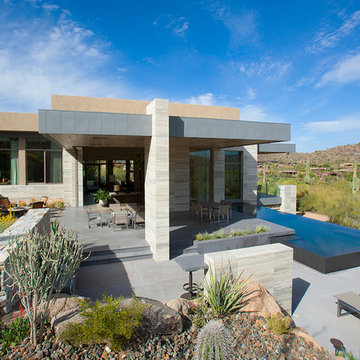
The primary goal for this project was to craft a modernist derivation of pueblo architecture. Set into a heavily laden boulder hillside, the design also reflects the nature of the stacked boulder formations. The site, located near local landmark Pinnacle Peak, offered breathtaking views which were largely upward, making proximity an issue. Maintaining southwest fenestration protection and maximizing views created the primary design constraint. The views are maximized with careful orientation, exacting overhangs, and wing wall locations. The overhangs intertwine and undulate with alternating materials stacking to reinforce the boulder strewn backdrop. The elegant material palette and siting allow for great harmony with the native desert.
The Elegant Modern at Estancia was the collaboration of many of the Valley's finest luxury home specialists. Interiors guru David Michael Miller contributed elegance and refinement in every detail. Landscape architect Russ Greey of Greey | Pickett contributed a landscape design that not only complimented the architecture, but nestled into the surrounding desert as if always a part of it. And contractor Manship Builders -- Jim Manship and project manager Mark Laidlaw -- brought precision and skill to the construction of what architect C.P. Drewett described as "a watch."
Project Details | Elegant Modern at Estancia
Architecture: CP Drewett, AIA, NCARB
Builder: Manship Builders, Carefree, AZ
Interiors: David Michael Miller, Scottsdale, AZ
Landscape: Greey | Pickett, Scottsdale, AZ
Photography: Dino Tonn, Scottsdale, AZ
Publications:
"On the Edge: The Rugged Desert Landscape Forms the Ideal Backdrop for an Estancia Home Distinguished by its Modernist Lines" Luxe Interiors + Design, Nov/Dec 2015.
Awards:
2015 PCBC Grand Award: Best Custom Home over 8,000 sq. ft.
2015 PCBC Award of Merit: Best Custom Home over 8,000 sq. ft.
The Nationals 2016 Silver Award: Best Architectural Design of a One of a Kind Home - Custom or Spec
2015 Excellence in Masonry Architectural Award - Merit Award
Photography: Dino Tonn
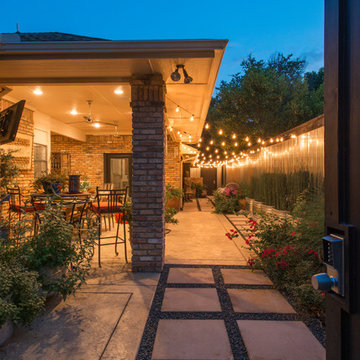
Michael Hunter
ダラスにある小さなエクレクティックスタイルのおしゃれな横庭のテラス (コンテナガーデン、スタンプコンクリート舗装、張り出し屋根) の写真
ダラスにある小さなエクレクティックスタイルのおしゃれな横庭のテラス (コンテナガーデン、スタンプコンクリート舗装、張り出し屋根) の写真
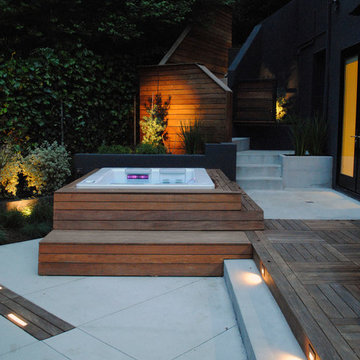
The hot tub patio is designed to provide flexible furnishing options. When open or unfurnished the ground plane details and lighting bring the space alive. This area can also accommodate chaise lounge chairs or larger dining assemblies. The plantings envelop and calm the space.
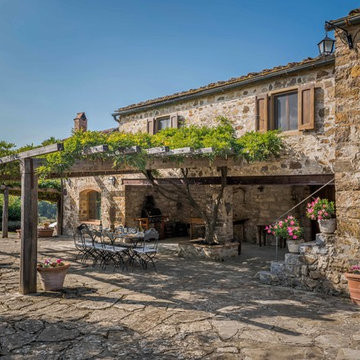
Outdoor dining under a pergola covered with wisteria at Podere Erica in Chianti
フィレンツェにある広いカントリー風のおしゃれな横庭のテラス (天然石敷き、パーゴラ) の写真
フィレンツェにある広いカントリー風のおしゃれな横庭のテラス (天然石敷き、パーゴラ) の写真
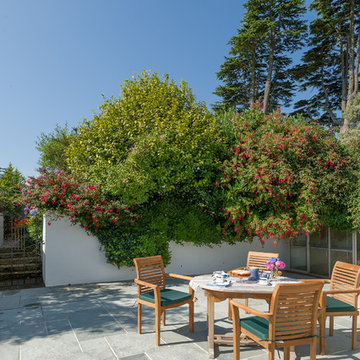
A quiet corner to enjoy afternoon-tea in the sun. Dartmouth, South Devon. Colin Cadle Photography, Photo Styling, Jan Cadle
デヴォンにある中くらいなコンテンポラリースタイルのおしゃれな横庭のテラス (日よけなし、コンクリート敷き ) の写真
デヴォンにある中くらいなコンテンポラリースタイルのおしゃれな横庭のテラス (日よけなし、コンクリート敷き ) の写真
This project the home sat at the top of the hill with breathtaking views all around. The challenge was restrictions that dictated the placement of the pool a distance from the house. The final design was very pleasing with the swimming pool on the slope with these amazing views. A walkway leads from the side of the home to the pool gate. On entering the pool area, reveals a spa cascading into the pool, ample Techo-Bloc paver pool decking, and the valley laid out below. Photography by Michel Bonomo
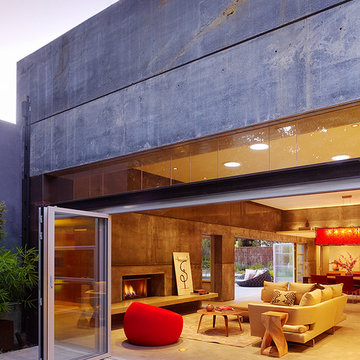
Fu-Tung Cheng, CHENG Design
• View from Side Yard, House 6 Concrete and Wood Home
House 6, is Cheng Design’s sixth custom home project, was redesigned and constructed from top-to-bottom. The project represents a major career milestone thanks to the unique and innovative use of concrete, as this residence is one of Cheng Design’s first-ever ‘hybrid’ structures, constructed as a combination of wood and concrete.
Photography: Matthew Millman
青い横庭のテラスの写真
1
