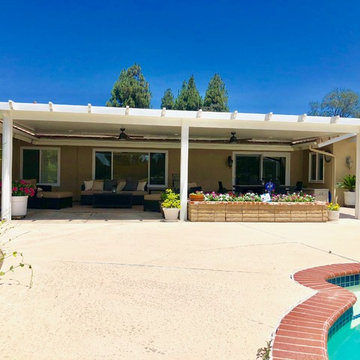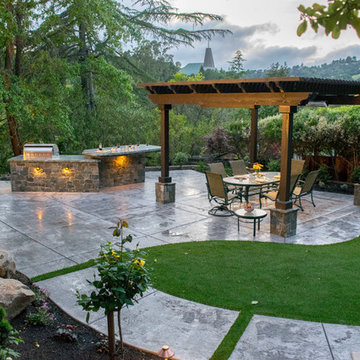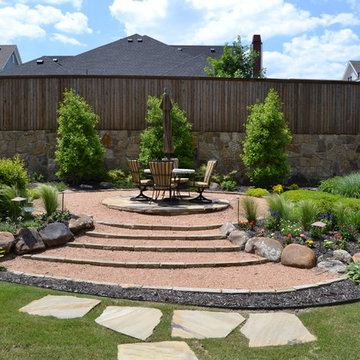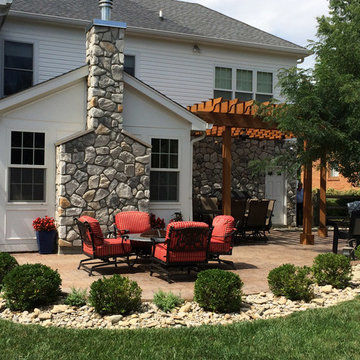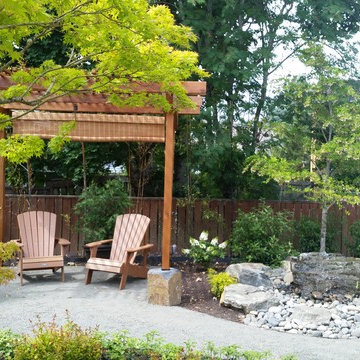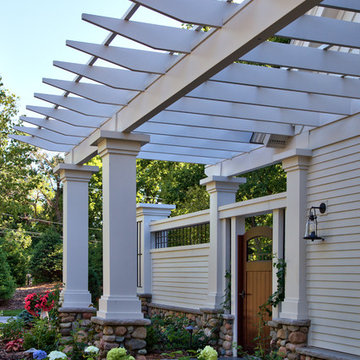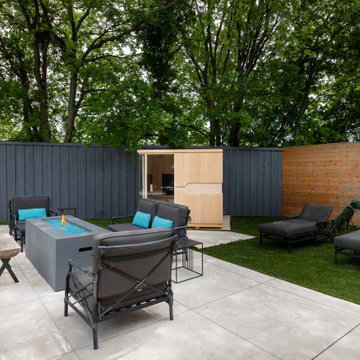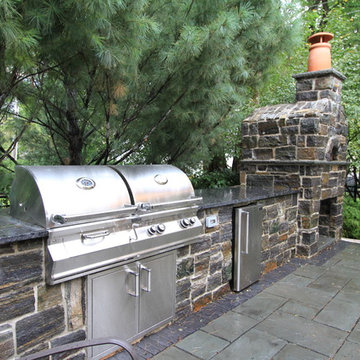青い、緑色のテラス・中庭 (パーゴラ、スタンプコンクリート舗装) の写真
絞り込み:
資材コスト
並び替え:今日の人気順
写真 1〜20 枚目(全 335 枚)
1/5
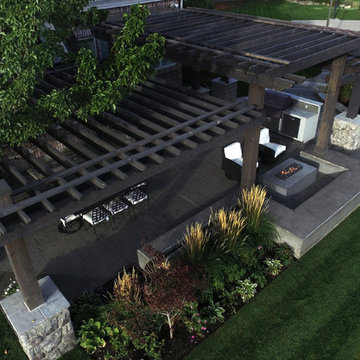
Michael Wonenberg
ソルトレイクシティにある低価格の中くらいなコンテンポラリースタイルのおしゃれな裏庭のテラス (アウトドアキッチン、スタンプコンクリート舗装、パーゴラ) の写真
ソルトレイクシティにある低価格の中くらいなコンテンポラリースタイルのおしゃれな裏庭のテラス (アウトドアキッチン、スタンプコンクリート舗装、パーゴラ) の写真
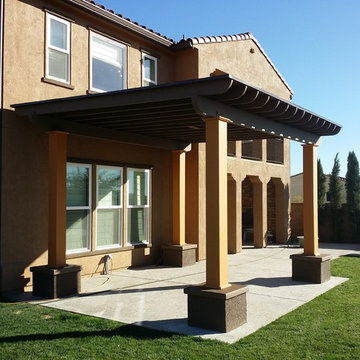
Overlooking the canyons from the top of the hill.
Custom Design & Full Exterior Build
New pergola, outdoor sports court, new pool and spa, waterfall feature, fire feature, and full landscape design.
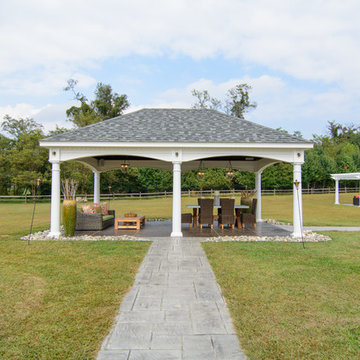
Photo by Matchbook Productions - back yard patio and walkway using stamped concrete in vermont slate pattern with a cool gray and dark charcoal color; pavilion from Country Lane Gazebos; acid stained concrete patio; outdoor dining and living area; a lot of space; great use of furniture to create a flow; great entertainment space
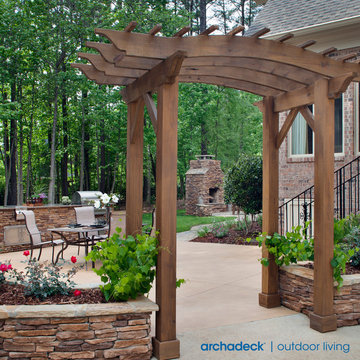
This pergola style arbor is the perfect entree to the outdoor fireplace on this expansive outdoor living area. With stacked stone retaining walls to match the stacked stone outdoor fireplace and outdoor kitchen the effect is completely gorgeous. With masculine wrapped posts on the arbor and ornate curves on the arbor roof, the natural feel of this curved patio is carried on throughout the space. The stained concrete patio is enhanced with just the right shade of stain. Follow the meandering pathway back to the outdoor fireplace to finish the evening curled up by a gorgeous warm fire.
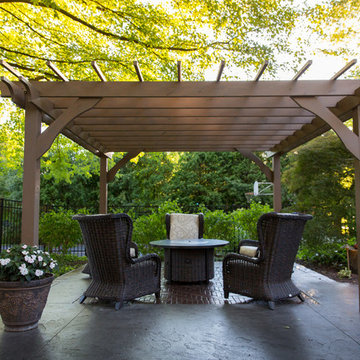
Modern stained pergola over a concrete seating area, stamped and stained to look like brick inset. All weather wicker seating.
Jennifer Waters Photography
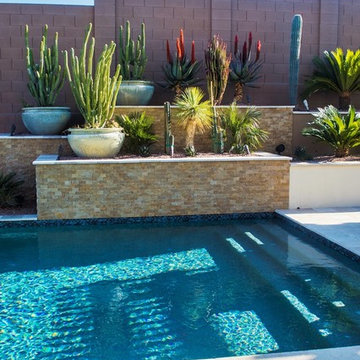
Imagine Backyard Living brings together the top brands in spas and hot tubs, patio furniture, landscaping, accessories and maintenance under one roof to create unique and exceptional environments.
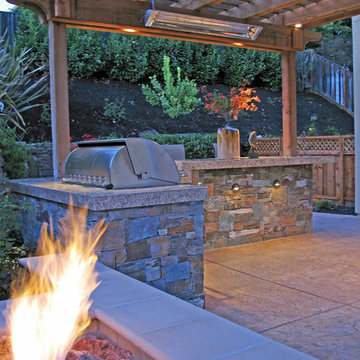
Alder was invovled in Alamo, Ca. Created this beautiful outdoor BBQ and outdoor fire pit. Alder's landscape design and construction design created this beautiful outdoor family area.
Landscape architect in Alamo, Ca
Landscape design in Alamo, Ca
Landscape contractor in Alamo, Ca
Swimming pool contractor in Alamo, Ca
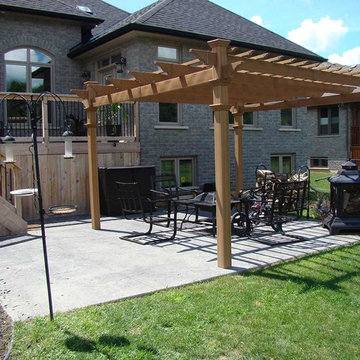
This stunning addition to the back of this upscale luxury home adds needed entertainment space with a decorative stamped concrete patio and a pergola to provide shade from the sun on those hot summer days.
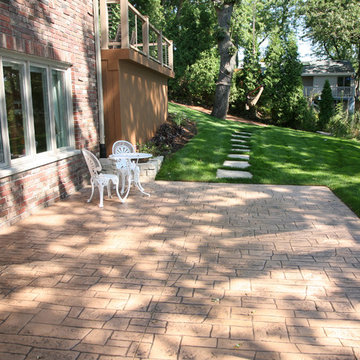
This East Troy home on Booth Lake had a few drainage issues that needed to be resolved, but one thing was clear, the homeowners knew with the proper design features, their property had amazing potential to be a fixture on the lake.
Starting with a redesign of the backyard, including retaining walls and other drainage features, the home was then ready for a radical facelift. We redesigned the entry of the home with a timber frame portico/entryway. The entire portico was built with the old-world artistry of a mortise and tenon framing method. We also designed and installed a new deck and patio facing the lake, installed an integrated driveway and sidewalk system throughout the property and added a splash of evening effects with some beautiful architectural lighting around the house.
A Timber Tech deck with Radiance cable rail system was added off the side of the house to increase lake viewing opportunities and a beautiful stamped concrete patio was installed at the lower level of the house for additional lounging.
Lastly, the original detached garage was razed and rebuilt with a new design that not only suits our client’s needs, but is designed to complement the home’s new look. The garage was built with trusses to create the tongue and groove wood cathedral ceiling and the storage area to the front of the garage. The secondary doors on the lakeside of the garage were installed to allow our client to drive his golf cart along the crushed granite pathways and to provide a stunning view of Booth Lake from the multi-purpose garage.
Photos by Beth Welsh, Interior Changes
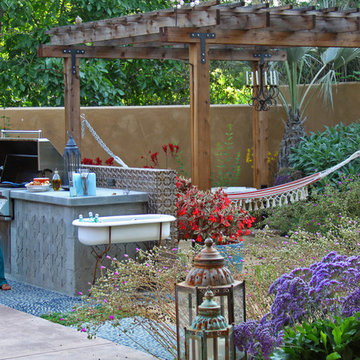
SSA Landscape Architects
サンフランシスコにある広い地中海スタイルのおしゃれな裏庭のテラス (パーゴラ、アウトドアキッチン、スタンプコンクリート舗装) の写真
サンフランシスコにある広い地中海スタイルのおしゃれな裏庭のテラス (パーゴラ、アウトドアキッチン、スタンプコンクリート舗装) の写真
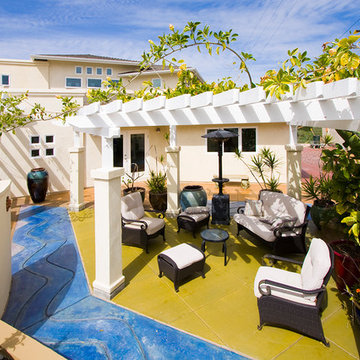
It's hard to believe this was once a small, drab, 50's-era tract home. Our client, an artist, loved the location but wanted a modern, unique look with more space for her to work. We added over 2,000 square feet of living space including a studio with its own bathroom and a laundry/potting room. The cramped old-fashioned kitchen was opened up to the living area to create a high-ceiling great room. Outside, a new driveway, patio and walkway incorporate brightly colored surfaces as a contrast to the abundant greenery of the garden.
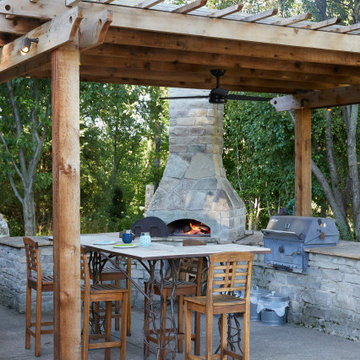
Farmhouse remodel after house fire. This home was over 100+ years old and was recently lost in a house fire which required a pool, patio, and surrounding gardens to be remodeled.
This was an existing outdoor kitchen and pizza over the homeowners installed about 15 years ago. The pizza over was leaking and needed a chimney extension. We also enclosed the top of the pergola so it was still usable when raining.
青い、緑色のテラス・中庭 (パーゴラ、スタンプコンクリート舗装) の写真
1
