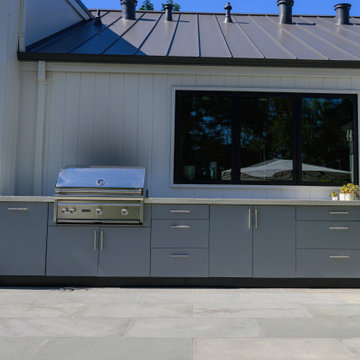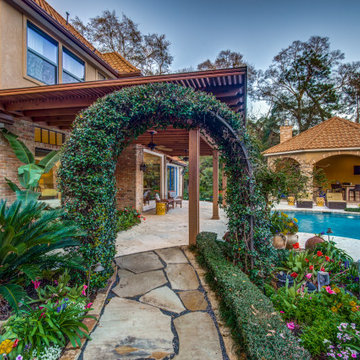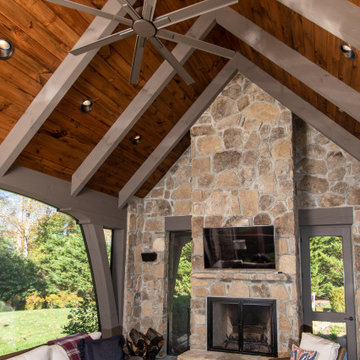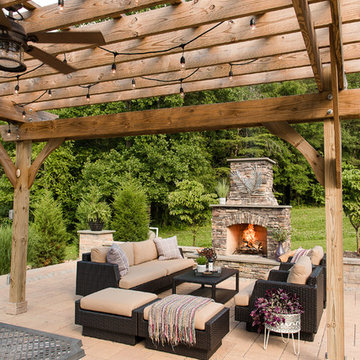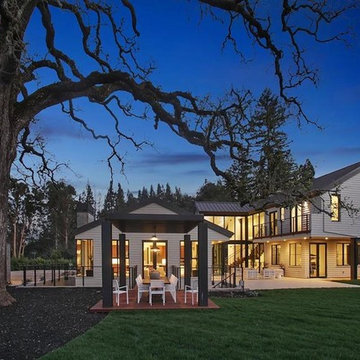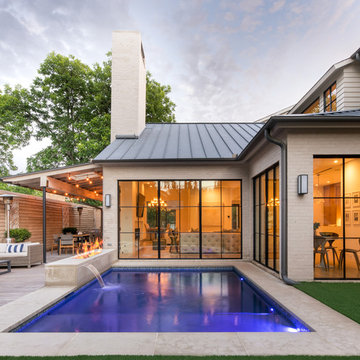低価格の、高級な広いテラス・中庭の写真
絞り込み:
資材コスト
並び替え:今日の人気順
写真 1〜20 枚目(全 19,876 枚)
1/4
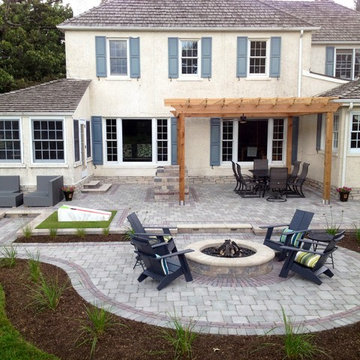
Custom, regulation sized bags court with artificial turf!
シカゴにある高級な広いトラディショナルスタイルのおしゃれな裏庭のテラス (ファイヤーピット、レンガ敷き、パーゴラ) の写真
シカゴにある高級な広いトラディショナルスタイルのおしゃれな裏庭のテラス (ファイヤーピット、レンガ敷き、パーゴラ) の写真

Outdoor living at its finest. Stained ceilings, rock mantle and bluestone flooring complement each other and provide durability in the weather.
サンフランシスコにある高級な広いビーチスタイルのおしゃれな裏庭のテラス (アウトドアキッチン、天然石敷き、張り出し屋根) の写真
サンフランシスコにある高級な広いビーチスタイルのおしゃれな裏庭のテラス (アウトドアキッチン、天然石敷き、張り出し屋根) の写真
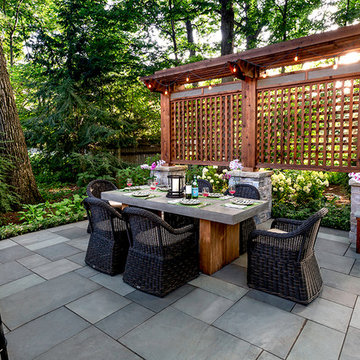
Landscape design by John Algozzini and Kevin Manning.
シカゴにある高級な広いトラディショナルスタイルのおしゃれな裏庭のテラス (アウトドアキッチン、天然石敷き、パーゴラ) の写真
シカゴにある高級な広いトラディショナルスタイルのおしゃれな裏庭のテラス (アウトドアキッチン、天然石敷き、パーゴラ) の写真
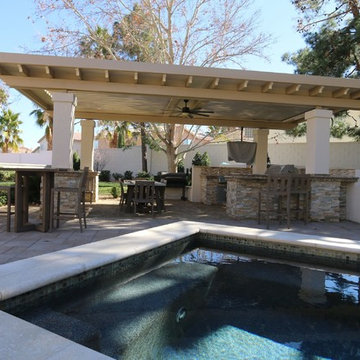
Roman style posts. Keller, TX
ダラスにある高級な広いトラディショナルスタイルのおしゃれな裏庭のテラス (アウトドアキッチン、スタンプコンクリート舗装、パーゴラ) の写真
ダラスにある高級な広いトラディショナルスタイルのおしゃれな裏庭のテラス (アウトドアキッチン、スタンプコンクリート舗装、パーゴラ) の写真
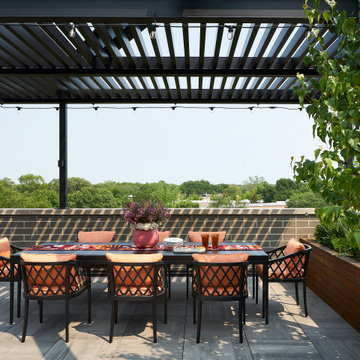
An expansive patio with a floating architectural pergola, built-in flower planters, and vibrant colors in furniture and accessories.
シカゴにある高級な広いトランジショナルスタイルのおしゃれなテラス・中庭 (コンテナガーデン、コンクリート敷き 、パーゴラ) の写真
シカゴにある高級な広いトランジショナルスタイルのおしゃれなテラス・中庭 (コンテナガーデン、コンクリート敷き 、パーゴラ) の写真
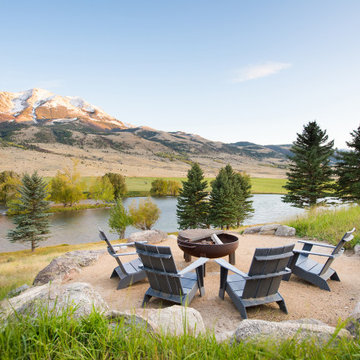
Gathering Area. Sustainable Landscape Architecture design. Naturalistic design style, highlighting the architecture and situating the home in it's natural landscape within the first growing season. Large Private Ranch in Emigrant, Montana. Architecture by Formescent Architects | Photography by Jon Menezes

Our client came to us with a desire to take an overgrown, neglected space and transform it into a clean contemporary backyard for the family to enjoy. Having had less than stellar experiences with other contractors, they wanted to find a trustworthy company; One that would complement their style and provide excellent communication. They saw a JRP banner at their son's baseball game at Westlake High School and decided to call. After meeting with the team, they knew JRP was the firm they needed to give their backyard a complete overhaul.
With a focus on sleek, clean lines, this contemporary backyard is captivating. The outdoor family room is a perfect blend of beauty, form, and function. JRP reworked the courtyard and dining area to create a space for the family to enjoy together. An outdoor pergola houses a media center and lounge. Restoration Hardware low profile furniture provides comfortable seating while maintaining a polished look. The adjacent barbecue is perfect for crafting up family dinners to enjoy amidst a Southern California sunset.
Before renovating, the landscaping was an unkempt mess that felt overwhelming. Synthetic grass and concrete decking was installed to give the backyard a fresh feel while offering easy maintenance. Gorgeous hardscaping takes the outdoor area to a whole new level. The resurfaced free-form pool joins to a lounge area that's perfect for soaking up the sun while watching the kids swim. Hedges and outdoor shrubs now maintain a clean, uniformed look.
A tucked-away area taken over by plants provided an opportunity to create an intimate outdoor dining space. JRP added wooden containers to accommodate touches of greenery that weren't overwhelming. Bold patterned statement flooring contrasts beautifully against a neutral palette. Additionally, our team incorporated a fireplace for a feel of coziness.
Once an overlooked space, the clients and their children are now eager to spend time outdoors together. This clean contemporary backyard renovation transformed what the client called "an overgrown jungle" into a space that allows for functional outdoor living and serene luxury.
Photographer: Andrew - OpenHouse VC
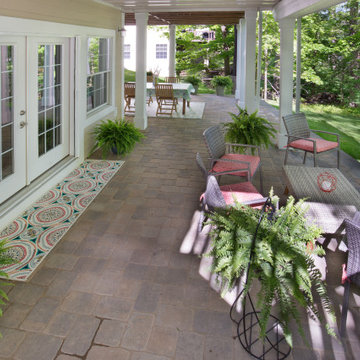
Spacious lower level patio with 3 separate areas for entertaining and enjoying the wooded backyard.
コロンバスにある高級な広いビーチスタイルのおしゃれな裏庭のテラス (コンクリート敷き ) の写真
コロンバスにある高級な広いビーチスタイルのおしゃれな裏庭のテラス (コンクリート敷き ) の写真
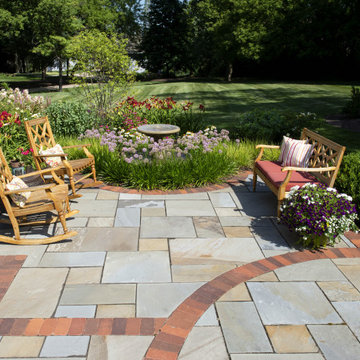
A sitting area with a fountain was created off the side of the patio.
Renn Kuhnen Photography
ミルウォーキーにある高級な広いトラディショナルスタイルのおしゃれな裏庭のテラス (噴水、天然石敷き) の写真
ミルウォーキーにある高級な広いトラディショナルスタイルのおしゃれな裏庭のテラス (噴水、天然石敷き) の写真
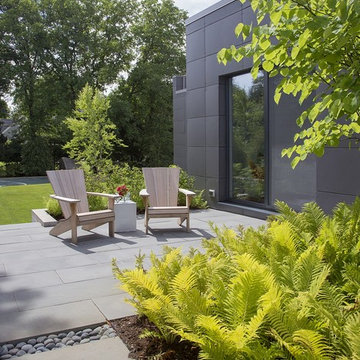
ZeroEnergy Design (ZED) created this modern home for a progressive family in the desirable community of Lexington.
Thoughtful Land Connection. The residence is carefully sited on the infill lot so as to create privacy from the road and neighbors, while cultivating a side yard that captures the southern sun. The terraced grade rises to meet the house, allowing for it to maintain a structured connection with the ground while also sitting above the high water table. The elevated outdoor living space maintains a strong connection with the indoor living space, while the stepped edge ties it back to the true ground plane. Siting and outdoor connections were completed by ZED in collaboration with landscape designer Soren Deniord Design Studio.
Exterior Finishes and Solar. The exterior finish materials include a palette of shiplapped wood siding, through-colored fiber cement panels and stucco. A rooftop parapet hides the solar panels above, while a gutter and site drainage system directs rainwater into an irrigation cistern and dry wells that recharge the groundwater.
Cooking, Dining, Living. Inside, the kitchen, fabricated by Henrybuilt, is located between the indoor and outdoor dining areas. The expansive south-facing sliding door opens to seamlessly connect the spaces, using a retractable awning to provide shade during the summer while still admitting the warming winter sun. The indoor living space continues from the dining areas across to the sunken living area, with a view that returns again to the outside through the corner wall of glass.
Accessible Guest Suite. The design of the first level guest suite provides for both aging in place and guests who regularly visit for extended stays. The patio off the north side of the house affords guests their own private outdoor space, and privacy from the neighbor. Similarly, the second level master suite opens to an outdoor private roof deck.
Light and Access. The wide open interior stair with a glass panel rail leads from the top level down to the well insulated basement. The design of the basement, used as an away/play space, addresses the need for both natural light and easy access. In addition to the open stairwell, light is admitted to the north side of the area with a high performance, Passive House (PHI) certified skylight, covering a six by sixteen foot area. On the south side, a unique roof hatch set flush with the deck opens to reveal a glass door at the base of the stairwell which provides additional light and access from the deck above down to the play space.
Energy. Energy consumption is reduced by the high performance building envelope, high efficiency mechanical systems, and then offset with renewable energy. All windows and doors are made of high performance triple paned glass with thermally broken aluminum frames. The exterior wall assembly employs dense pack cellulose in the stud cavity, a continuous air barrier, and four inches exterior rigid foam insulation. The 10kW rooftop solar electric system provides clean energy production. The final air leakage testing yielded 0.6 ACH 50 - an extremely air tight house, a testament to the well-designed details, progress testing and quality construction. When compared to a new house built to code requirements, this home consumes only 19% of the energy.
Architecture & Energy Consulting: ZeroEnergy Design
Landscape Design: Soren Deniord Design
Paintings: Bernd Haussmann Studio
Photos: Eric Roth Photography
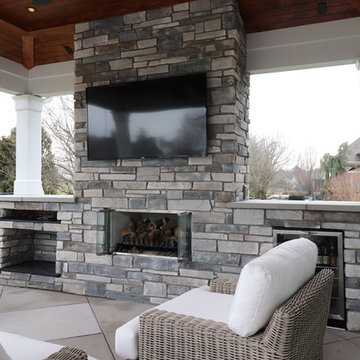
Custom Fireplace with gas loges
ルイビルにある高級な広いトラディショナルスタイルのおしゃれな裏庭のテラス (屋外暖炉、コンクリート敷き 、張り出し屋根) の写真
ルイビルにある高級な広いトラディショナルスタイルのおしゃれな裏庭のテラス (屋外暖炉、コンクリート敷き 、張り出し屋根) の写真
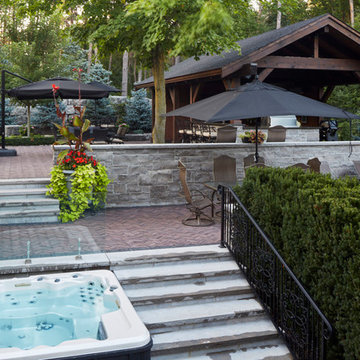
In 2016 we were hired to design both the front and back landscape to compliment this beautiful stone home with timber features. We created an entrance with a subtle impact edging the walkway with natural stone walls to contain the gardens. With the driveway being an odd shape, the division helped frame the front and separate the two hardscapes. A large side walkway opens into the backyard firepit area and looks onto a large timber frame structure.
Photography: Jason Hartog Photography
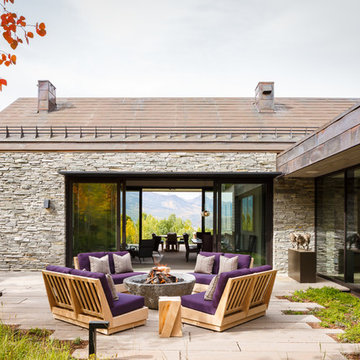
Rutgers Construction
Aspen, CO 81611
デンバーにある高級な広いコンテンポラリースタイルのおしゃれな裏庭のテラス (ファイヤーピット、天然石敷き、日よけなし) の写真
デンバーにある高級な広いコンテンポラリースタイルのおしゃれな裏庭のテラス (ファイヤーピット、天然石敷き、日よけなし) の写真
低価格の、高級な広いテラス・中庭の写真
1

