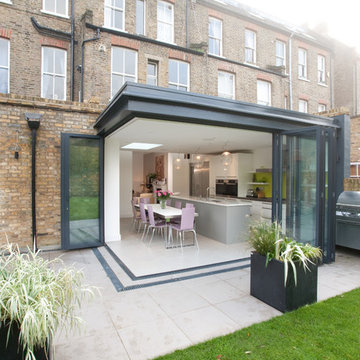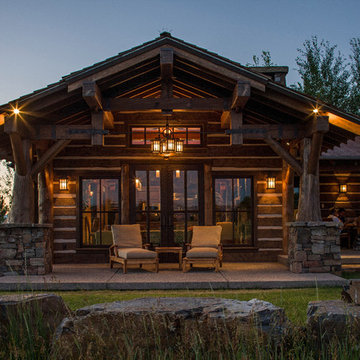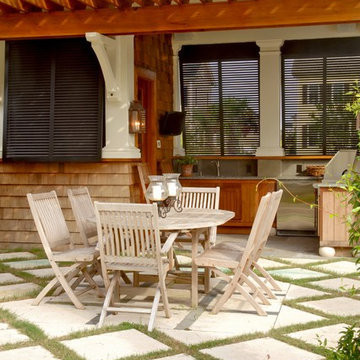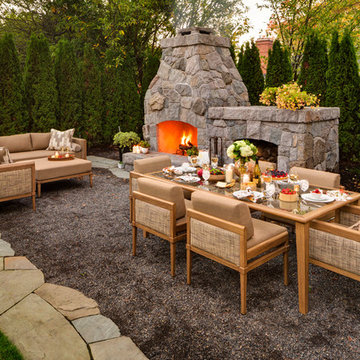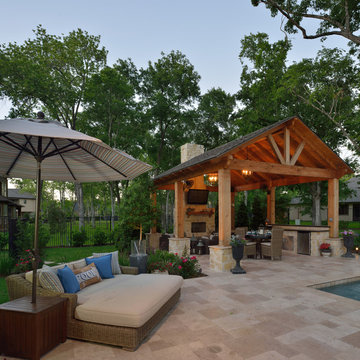低価格の、高級なテラス・中庭の写真
絞り込み:
資材コスト
並び替え:今日の人気順
写真 161〜180 枚目(全 50,389 枚)
1/3
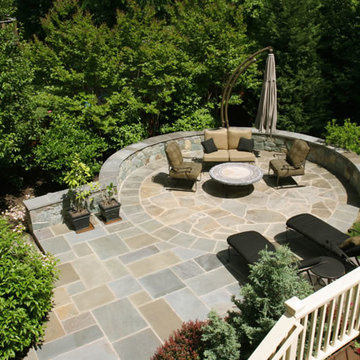
We carved out a sunny stone patio using flagstone and fieldstone on this wooded slope in a suburban backyard.
Designed and built by Land Art Design, Inc.
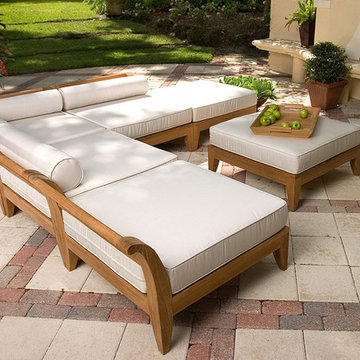
Easily position the set into love seats or sofas with the end sectionals, or into an L-shaped lounge sofa with the corner sectional. The ottoman/fill sectional can be used as a bench, footrest, or to extend any configuration.
The Aman Dais 6 pc Teak Sectional features:
1 Aman Dais Corner Sectional, 3 Aman Dais End Sectionals and 2 Aman Dais Ottoman/Fill Sectionals.
Cushions and bolster pillows included for the corner sectional, end sectionals and ottoman/fill sectionals. Made with Quick Dry Foam® core and 100% solution dyed Sunbrella fabrics.
Built from 100% Grade A Teak, harvested from sustainable plantations in Indonesia. Every piece is precision manufactured to standard specifications for commercial and residential use. Optional Teak Finishes available.
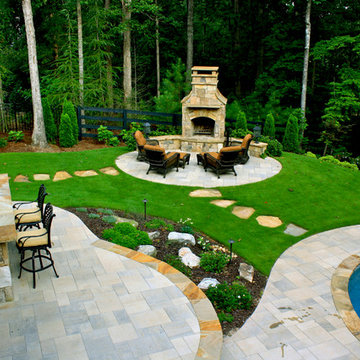
A custom 8' stacked stone fireplace with raised hearth and plenty of seating is the perfect gathering spot for friends & family. The outdoor living area provides covered and uncovered living space. The terrace level deck includes an outdoor living room area and a custom outdoor kitchen and bar. Irregular stepping stones lead from from the pool patio to the fireplace patio.
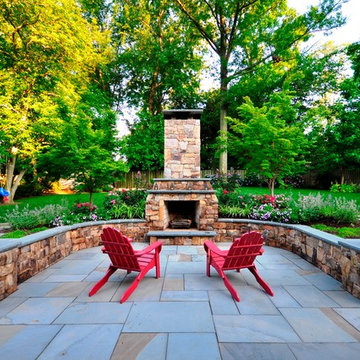
Duy Tran Photography
ワシントンD.C.にある高級な広いトラディショナルスタイルのおしゃれな裏庭のテラス (天然石敷き、ファイヤーピット、日よけなし) の写真
ワシントンD.C.にある高級な広いトラディショナルスタイルのおしゃれな裏庭のテラス (天然石敷き、ファイヤーピット、日よけなし) の写真
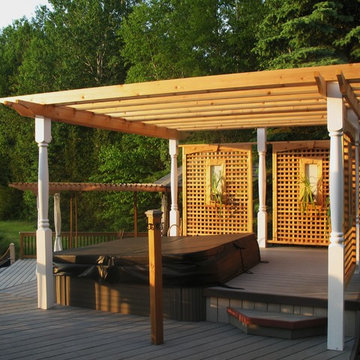
Arbor & Screen At Spa Over Trex Deck
Built By : Forest Fence & Deck Co Ltd.
トロントにある高級な広いトラディショナルスタイルのおしゃれな裏庭のテラス (デッキ材舗装) の写真
トロントにある高級な広いトラディショナルスタイルのおしゃれな裏庭のテラス (デッキ材舗装) の写真
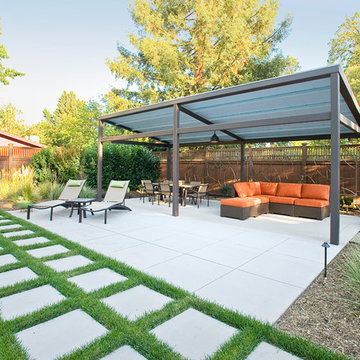
Photos: Anthony Dimaano
サンフランシスコにある高級な中くらいなコンテンポラリースタイルのおしゃれな裏庭のテラス (コンクリート敷き ) の写真
サンフランシスコにある高級な中くらいなコンテンポラリースタイルのおしゃれな裏庭のテラス (コンクリート敷き ) の写真
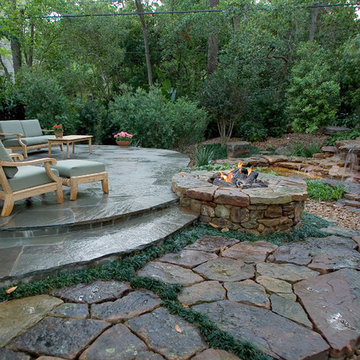
A Memorial area family commissioned us to create a natural swimming pool in their back yard. The family already had a standard pool on premises, but it was isolated in an area of the yard not particularly suited to seating guests or hosting get-togethers. What they wanted was a second, natural swimming pool built that would serve as the hub of a new home outdoor entertainment area consisting of a new stone patio, comfortable outdoor seating, and a fire pit. They wanted to create something unique that would preserve as much of the natural features of the landscape as possible, but that would also be completely safe and fully functional as a swimming pool.
We decided to design this new landscaping plan around a pre-existent waterfall that was already on the property. This feature was too attractive to ignore, and provided the ideal anchor point for a new gathering area. The fountain had been designed to mimic a natural waterfall, with stones laid on top of one another in such a way as to look like a mountain cliff where water spontaneously springs from the top and cascades down the rocks. At first glance, many would miss the opportunity that such a structure provides; assuming that a fountain designed like a cliff would have to be completely replaced to install a natural swimming pool. Our landscaping designers, however, came up with a landscape plan to transform one archetypal form into the other by simply adding to what was already there.
At the base of the rocks we dug a basin. This basin was oblong in shape and varied in degrees of depth ranging from a few inches on the end to five feet in the middle. We directed the flow of the water toward one end of the basin, so that it flowed into the depression and created a swimming pool at the base of the rocks. This was easy to accomplish because the fountain lay parallel to the top of a natural ravine located toward the back of the property, so water flow was maintained by gravity. This had the secondary effect of creating a new natural aesthetic. The addition of the basin transformed the fountain’s appearance to look more like a cliff you would see in a river, where the elevation suddenly drops, and water rushes over a series of rocks into a deeper pool below. Children and guests swimming in this new structure could actually imagine themselves in a Rocky Mountain River.
We then heated the swimming pool so it could be enjoyed in the winter as well as the summer, and we also lit the pool using two types of luminaries for complimentary effects. For vegetation, we used mercury vapor down lights to backlight surrounding trees and to bring out the green color of foliage in and around the top of the rocks. For the brown color of the rocks themselves, and to create a sparkling luminance rising up and out of the water, we installed incandescent, underwater up lights. The lights were GFIC protected to make the natural swimming pool shock proof and safe for human use.
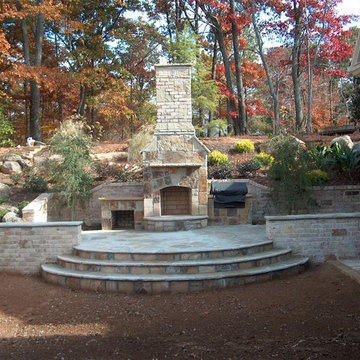
ARNOLD Masonry and Landscape
アトランタにある高級な広い地中海スタイルのおしゃれな裏庭のテラス (ファイヤーピット、日よけなし、天然石敷き) の写真
アトランタにある高級な広い地中海スタイルのおしゃれな裏庭のテラス (ファイヤーピット、日よけなし、天然石敷き) の写真
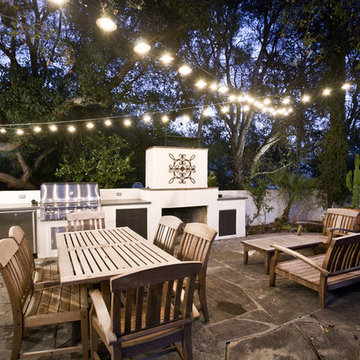
Chelsea Construction Corp.
ロサンゼルスにある高級な中くらいなコンテンポラリースタイルのおしゃれな裏庭のテラス (天然石敷き、日よけなし) の写真
ロサンゼルスにある高級な中くらいなコンテンポラリースタイルのおしゃれな裏庭のテラス (天然石敷き、日よけなし) の写真

These photographs were taken of the roof deck (May 2012) by our client and show the wonderful planting and how truly green it is up on a roof in the midst of industrial/commercial Chelsea. There are also a few photos of the clients' adorable cat Jenny within the space.
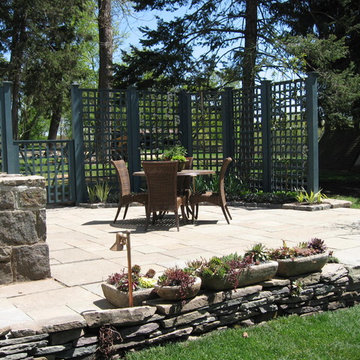
Raised bluestone patio with custom trellis.
ニューアークにある高級な小さなトラディショナルスタイルのおしゃれな裏庭のテラス (天然石敷き) の写真
ニューアークにある高級な小さなトラディショナルスタイルのおしゃれな裏庭のテラス (天然石敷き) の写真
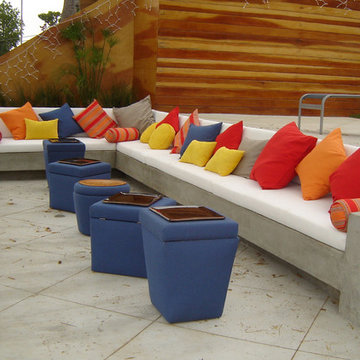
I transformed a old dilapidated backyard hillside into an entertaining area by building a concrete bench onto the existing flat area. Added custom colorful cushions and pine fencing to hide the neighbors yard.
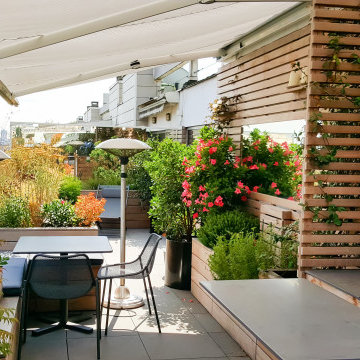
Révéler et magnifier les vues sur l'horizon parisien grâce au végétal et créer des espaces de détente et de vie en lien avec l'architecture intérieure de l'appartement : telles sont les intentions majeures de ce projet de toit-terrasse.
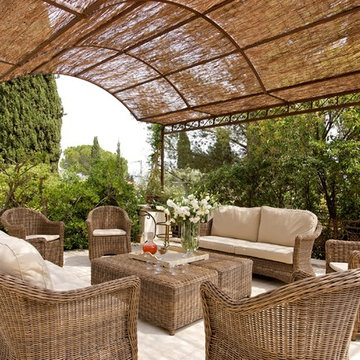
Crédit Christophe Rouffio
マルセイユにある高級な中くらいな地中海スタイルのおしゃれな裏庭のテラス (パーゴラ) の写真
マルセイユにある高級な中くらいな地中海スタイルのおしゃれな裏庭のテラス (パーゴラ) の写真
低価格の、高級なテラス・中庭の写真
9
