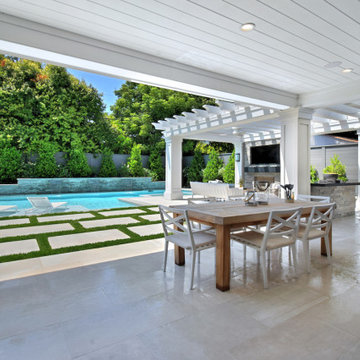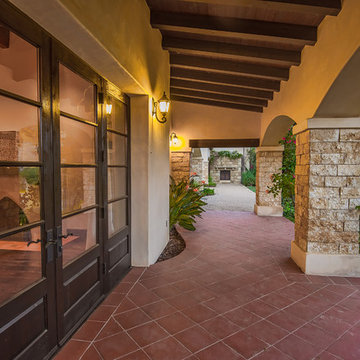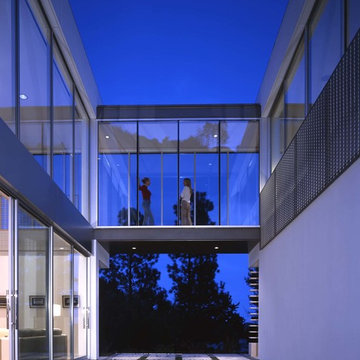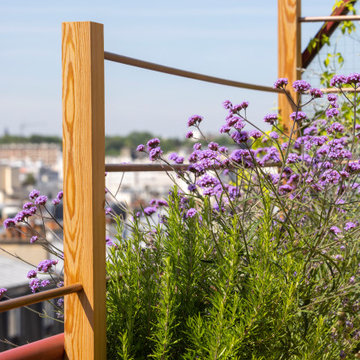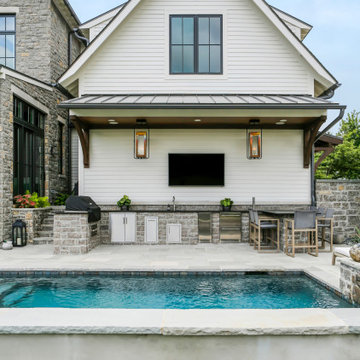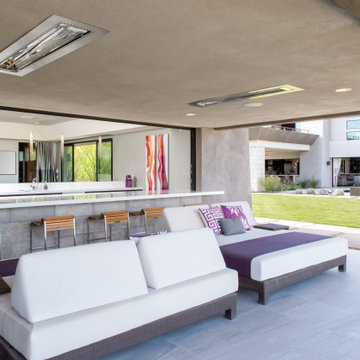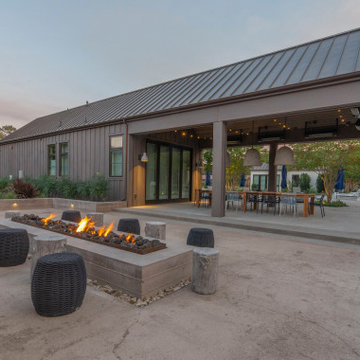ラグジュアリーなテラス・中庭の写真
絞り込み:
資材コスト
並び替え:今日の人気順
写真 161〜180 枚目(全 17,290 枚)
1/2
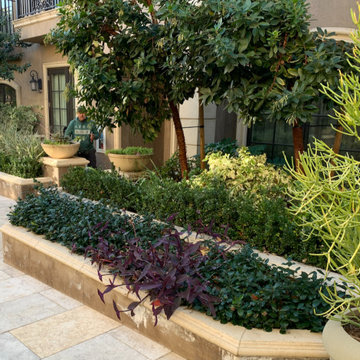
Elegant entry adorned with low water, edible and pollinator friendly plants in this shady French Pasadena nook
ロサンゼルスにあるラグジュアリーな広いシャビーシック調のおしゃれな中庭のテラス (コンテナガーデン、天然石敷き、日よけなし) の写真
ロサンゼルスにあるラグジュアリーな広いシャビーシック調のおしゃれな中庭のテラス (コンテナガーデン、天然石敷き、日よけなし) の写真
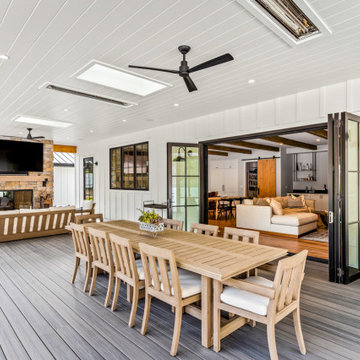
Our clients wanted the ultimate modern farmhouse custom dream home. They found property in the Santa Rosa Valley with an existing house on 3 ½ acres. They could envision a new home with a pool, a barn, and a place to raise horses. JRP and the clients went all in, sparing no expense. Thus, the old house was demolished and the couple’s dream home began to come to fruition.
The result is a simple, contemporary layout with ample light thanks to the open floor plan. When it comes to a modern farmhouse aesthetic, it’s all about neutral hues, wood accents, and furniture with clean lines. Every room is thoughtfully crafted with its own personality. Yet still reflects a bit of that farmhouse charm.
Their considerable-sized kitchen is a union of rustic warmth and industrial simplicity. The all-white shaker cabinetry and subway backsplash light up the room. All white everything complimented by warm wood flooring and matte black fixtures. The stunning custom Raw Urth reclaimed steel hood is also a star focal point in this gorgeous space. Not to mention the wet bar area with its unique open shelves above not one, but two integrated wine chillers. It’s also thoughtfully positioned next to the large pantry with a farmhouse style staple: a sliding barn door.
The master bathroom is relaxation at its finest. Monochromatic colors and a pop of pattern on the floor lend a fashionable look to this private retreat. Matte black finishes stand out against a stark white backsplash, complement charcoal veins in the marble looking countertop, and is cohesive with the entire look. The matte black shower units really add a dramatic finish to this luxurious large walk-in shower.
Photographer: Andrew - OpenHouse VC
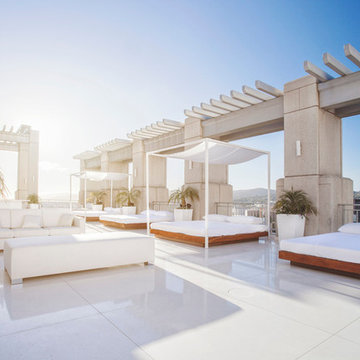
Roof top patio. All furniture custom, floating limestone floor
ロサンゼルスにあるラグジュアリーな巨大なモダンスタイルのおしゃれな裏庭のテラス (タイル敷き、ガゼボ・カバナ) の写真
ロサンゼルスにあるラグジュアリーな巨大なモダンスタイルのおしゃれな裏庭のテラス (タイル敷き、ガゼボ・カバナ) の写真
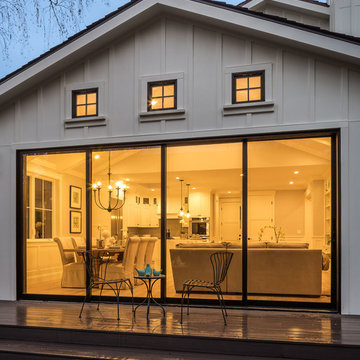
2019--Brand new construction of a 2,500 square foot house with 4 bedrooms and 3-1/2 baths located in Menlo Park, Ca. This home was designed by Arch Studio, Inc., David Eichler Photography
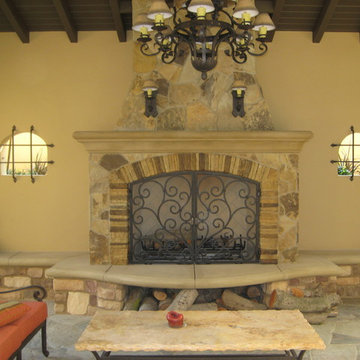
Jason Warren
ロサンゼルスにあるラグジュアリーな広い地中海スタイルのおしゃれな裏庭のテラス (ファイヤーピット、天然石敷き、張り出し屋根) の写真
ロサンゼルスにあるラグジュアリーな広い地中海スタイルのおしゃれな裏庭のテラス (ファイヤーピット、天然石敷き、張り出し屋根) の写真
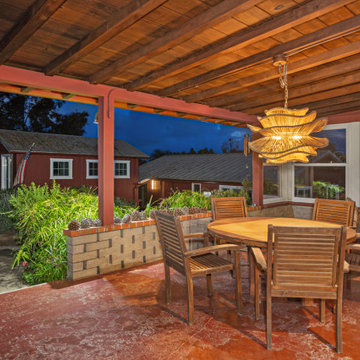
Outdoor Patio with Chandelier and concrete from the 1940's. We decided to stay with the architecture of the home.
The transformation of this ranch-style home in Carlsbad, CA, exemplifies a perfect blend of preserving the charm of its 1940s origins while infusing modern elements to create a unique and inviting space. By incorporating the clients' love for pottery and natural woods, the redesign pays homage to these preferences while enhancing the overall aesthetic appeal and functionality of the home. From building new decks and railings, surf showers, a reface of the home, custom light up address signs from GR Designs Line, and more custom elements to make this charming home pop.
The redesign carefully retains the distinctive characteristics of the 1940s style, such as architectural elements, layout, and overall ambiance. This preservation ensures that the home maintains its historical charm and authenticity while undergoing a modern transformation. To infuse a contemporary flair into the design, modern elements are strategically introduced. These modern twists add freshness and relevance to the space while complementing the existing architectural features. This balanced approach creates a harmonious blend of old and new, offering a timeless appeal.
The design concept revolves around the clients' passion for pottery and natural woods. These elements serve as focal points throughout the home, lending a sense of warmth, texture, and earthiness to the interior spaces. By integrating pottery-inspired accents and showcasing the beauty of natural wood grains, the design celebrates the clients' interests and preferences. A key highlight of the redesign is the use of custom-made tile from Japan, reminiscent of beautifully glazed pottery. This bespoke tile adds a touch of artistry and craftsmanship to the home, elevating its visual appeal and creating a unique focal point. Additionally, fabrics that evoke the elements of the ocean further enhance the connection with the surrounding natural environment, fostering a serene and tranquil atmosphere indoors.
The overall design concept aims to evoke a warm, lived-in feeling, inviting occupants and guests to relax and unwind. By incorporating elements that resonate with the clients' personal tastes and preferences, the home becomes more than just a living space—it becomes a reflection of their lifestyle, interests, and identity.
In summary, the redesign of this ranch-style home in Carlsbad, CA, successfully merges the charm of its 1940s origins with modern elements, creating a space that is both timeless and distinctive. Through careful attention to detail, thoughtful selection of materials, rebuilding of elements outside to add character, and a focus on personalization, the home embodies a warm, inviting atmosphere that celebrates the clients' passions and enhances their everyday living experience.
This project is on the same property as the Carlsbad Cottage and is a great journey of new and old.
Redesign of the kitchen, bedrooms, and common spaces, custom made tile, appliances from GE Monogram Cafe, bedroom window treatments custom from GR Designs Line, Lighting and Custom Address Signs from GR Designs Line, Custom Surf Shower, and more.
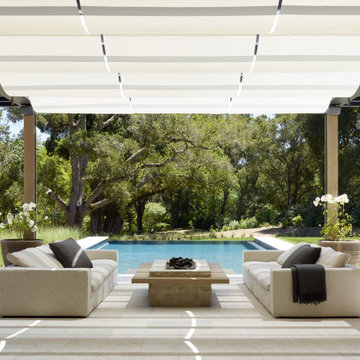
INFINITY POOL, NATURAL STONE, ARBOR,
サンフランシスコにあるラグジュアリーな広いカントリー風のおしゃれなテラス・中庭の写真
サンフランシスコにあるラグジュアリーな広いカントリー風のおしゃれなテラス・中庭の写真
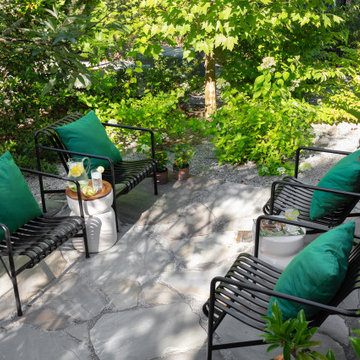
Photography: Rustic White
アトランタにあるラグジュアリーな小さなコンテンポラリースタイルのおしゃれな横庭のテラス (天然石敷き、日よけなし) の写真
アトランタにあるラグジュアリーな小さなコンテンポラリースタイルのおしゃれな横庭のテラス (天然石敷き、日よけなし) の写真
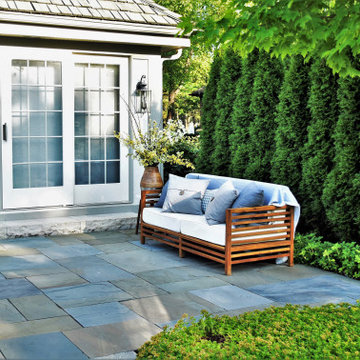
Emerald Green Arborvitae.
Thuja occidentalis Emerald Green.
Arborvitae provide are a functional rivacy planting in the most simple way. A bit overused, but still functional when there is limited space available. Here they screen a private bluestone patio adjacent to a home office.
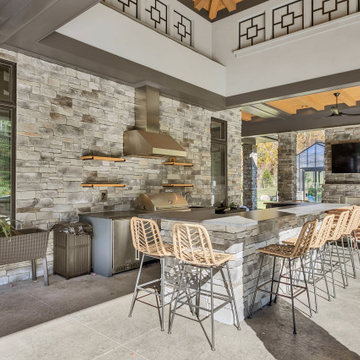
covered rear patio with outdoor kitchen, fireplace and pool
他の地域にあるラグジュアリーな巨大なモダンスタイルのおしゃれな裏庭のテラス (アウトドアキッチン、スタンプコンクリート舗装、張り出し屋根) の写真
他の地域にあるラグジュアリーな巨大なモダンスタイルのおしゃれな裏庭のテラス (アウトドアキッチン、スタンプコンクリート舗装、張り出し屋根) の写真
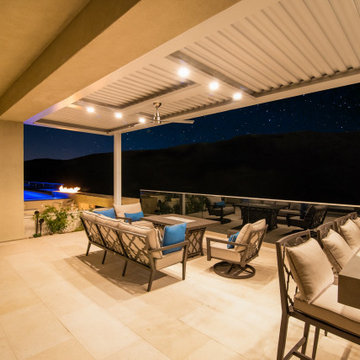
This patio lounge area focuses it's attention on the expanding views into the nearby valley. Comfortable furniture, fire pit, and louvered patio cover by Struxure which opens & closes creates an environment perfect for entertaining and relaxing.
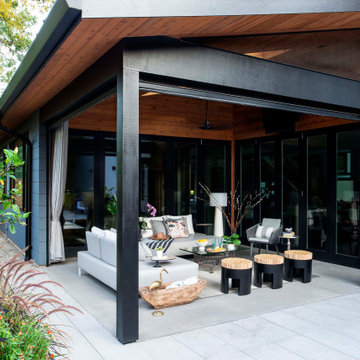
A screen porch with ghost screens makes bringing the outdoors in even easier when the weather is great!
ローリーにあるラグジュアリーな小さなコンテンポラリースタイルのおしゃれなテラス・中庭 (コンクリート板舗装 、張り出し屋根) の写真
ローリーにあるラグジュアリーな小さなコンテンポラリースタイルのおしゃれなテラス・中庭 (コンクリート板舗装 、張り出し屋根) の写真
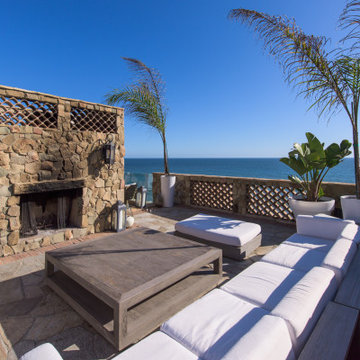
PCH Modern Mediterranean Home by Burdge Architects
Malibu, CA
ロサンゼルスにあるラグジュアリーな広いコンテンポラリースタイルのおしゃれな裏庭のテラス (アウトドアキッチン、天然石敷き、オーニング・日よけ) の写真
ロサンゼルスにあるラグジュアリーな広いコンテンポラリースタイルのおしゃれな裏庭のテラス (アウトドアキッチン、天然石敷き、オーニング・日よけ) の写真
ラグジュアリーなテラス・中庭の写真
9
