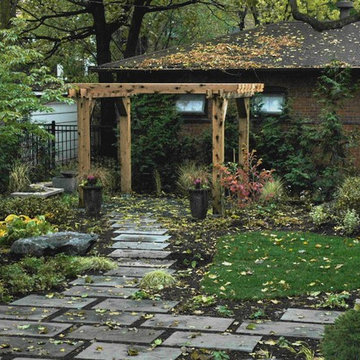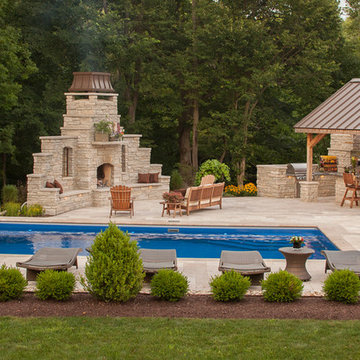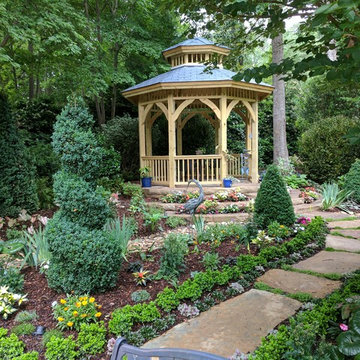ラグジュアリーな緑色のテラス・中庭 (パーゴラ) の写真
絞り込み:
資材コスト
並び替え:今日の人気順
写真 1〜20 枚目(全 360 枚)
1/4

Centered on an arched pergola, the gas grill is convenient to bar seating, the refrigerator and the trash receptacle. The pergola ties into other wood structures on site and the circular bar reflects a large circular bluestone insert on the patio.
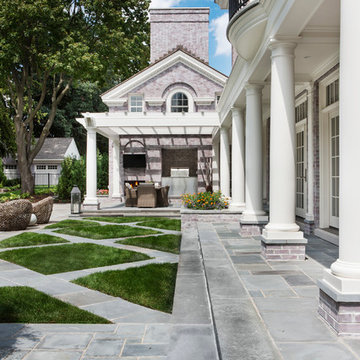
This renovation and addition project, located in Bloomfield Hills, was completed in 2016. A master suite, located on the second floor and overlooking the backyard, was created that featured a his and hers bathroom, staging rooms, separate walk-in-closets, and a vaulted skylight in the hallways. The kitchen was stripped down and opened up to allow for gathering and prep work. Fully-custom cabinetry and a statement range help this room feel one-of-a-kind. To allow for family activities, an indoor gymnasium was created that can be used for basketball, soccer, and indoor hockey. An outdoor oasis was also designed that features an in-ground pool, outdoor trellis, BBQ area, see-through fireplace, and pool house. Unique colonial traits were accentuated in the design by the addition of an exterior colonnade, brick patterning, and trim work. The renovation and addition had to match the unique character of the existing house, so great care was taken to match every detail to ensure a seamless transition from old to new.
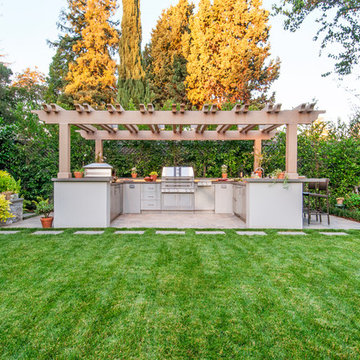
Photos by Crystal Waye
サンフランシスコにあるラグジュアリーな広いおしゃれな裏庭のテラス (アウトドアキッチン、パーゴラ) の写真
サンフランシスコにあるラグジュアリーな広いおしゃれな裏庭のテラス (アウトドアキッチン、パーゴラ) の写真
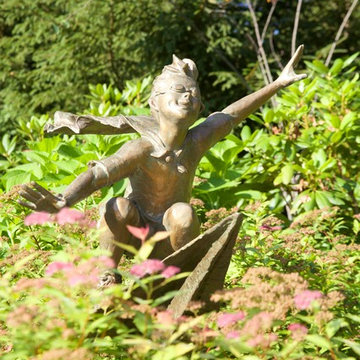
Robin G. London, Gary Lee Price
サンフランシスコにあるラグジュアリーな巨大な地中海スタイルのおしゃれな裏庭のテラス (アウトドアキッチン、パーゴラ、天然石敷き) の写真
サンフランシスコにあるラグジュアリーな巨大な地中海スタイルのおしゃれな裏庭のテラス (アウトドアキッチン、パーゴラ、天然石敷き) の写真
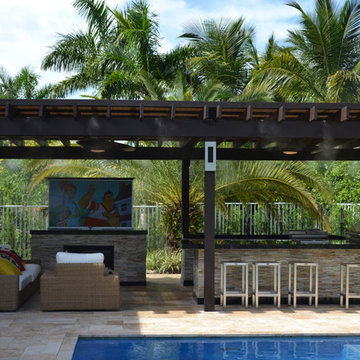
This Featured Project is a complete outdoor renovation in Weston Florida. This project included a Covered free standing wood pergola with a cooling mist irrigation system. The outdoor kitchen in this project was a one level bar design with a granite counter and stone wall finish. All of the appliances featured in this outdoor kitchen are part of the Twin Eagle line.
Some other items that where part of this project included a custom TV lift with Granite and stone wall finish as well as furniture from one of the lines featured at our showroom.
For more information regarding this or any other of our outdoor projects please visit our website at www.luxapatio.com where you may also shop online. You can also visit our showroom located in the Doral Design District ( 3305 NW 79 Ave Miami FL. 33122) or contact us at 305-477-5141.
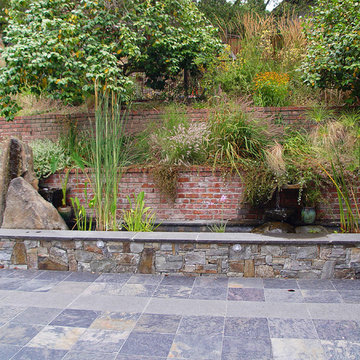
This property has a wonderful juxtaposition of modern and traditional elements, which are unified by a natural planting scheme. Although the house is traditional, the client desired some contemporary elements, enabling us to introduce rusted steel fences and arbors, black granite for the barbeque counter, and black African slate for the main terrace. An existing brick retaining wall was saved and forms the backdrop for a long fountain with two stone water sources. Almost an acre in size, the property has several destinations. A winding set of steps takes the visitor up the hill to a redwood hot tub, set in a deck amongst walls and stone pillars, overlooking the property. Another winding path takes the visitor to the arbor at the end of the property, furnished with Emu chaises, with relaxing views back to the house, and easy access to the adjacent vegetable garden.
Photos: Simmonds & Associates, Inc.
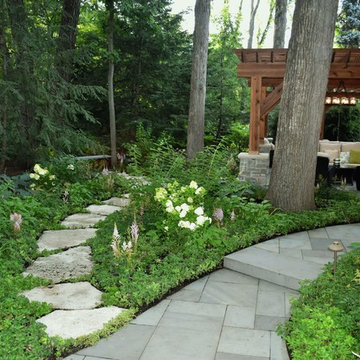
Looking down from the deck, a palpable serenity is evident.
The flagstone path connects to a bluestone bench or can be used as an alternate entry into the pergola space.
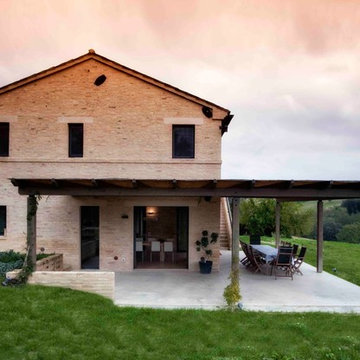
Client:
The house also works very well for the children. The connection with the outside via large windows and doors seems to lure them outdoors - exactly where they should be!
Photographer: Vicenzo Izzo
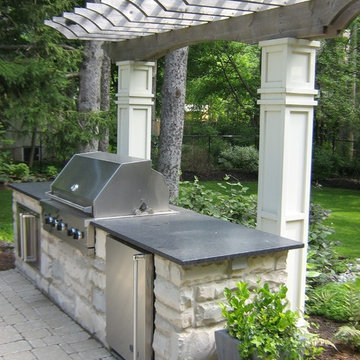
Simple Natural stone outdoor BBQ area with Fridge and Trellis, Photo Credit - C.Gilmore and R.Steinkraus - Heritage Stoneworks
トロントにあるラグジュアリーな広いモダンスタイルのおしゃれな裏庭のテラス (アウトドアキッチン、コンクリート敷き 、パーゴラ) の写真
トロントにあるラグジュアリーな広いモダンスタイルのおしゃれな裏庭のテラス (アウトドアキッチン、コンクリート敷き 、パーゴラ) の写真
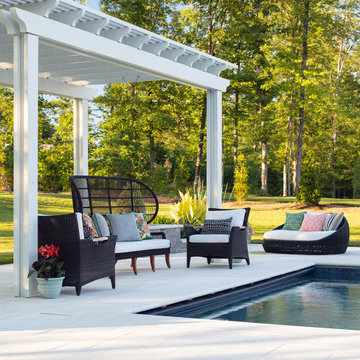
This pergola sits at the far end of our clients' pool and has this fun outdoor seating group for poolside lounging.
リッチモンドにあるラグジュアリーな巨大なトラディショナルスタイルのおしゃれな裏庭のテラス (天然石敷き、パーゴラ) の写真
リッチモンドにあるラグジュアリーな巨大なトラディショナルスタイルのおしゃれな裏庭のテラス (天然石敷き、パーゴラ) の写真
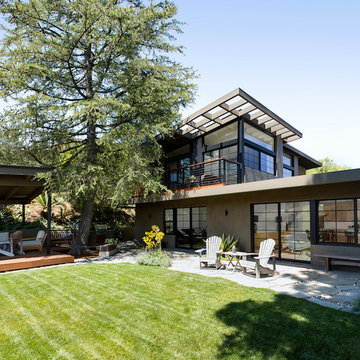
Rear yard from lawn corner with detached pergola at deck with hot tub. Fountain at left. Windows were inspired by Japanese shoji screens and industrial loft window systems. Horizontal alignments of all window muntin bars were fully coordinated throughout. Photo by Clark Dugger
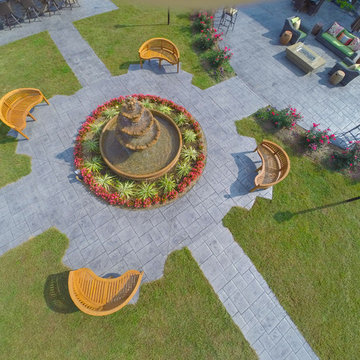
Photo by Matchbook Productions - aerial view using Go Pro camera; back yard patio and walkway using stamped concrete in vermont slate pattern with a cool gray and dark charcoal color; fountain; great entertainment space
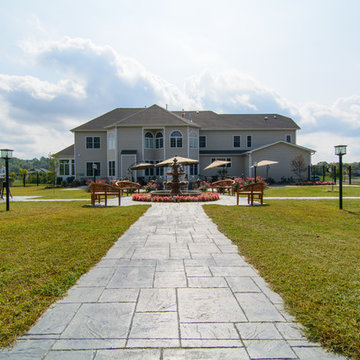
Photo by Matchbook Productions - back yard patio and walkways using stamped concrete in a vermont slate pattern in dark charcoal and cool gray color; close up of walkway; great furniture selection for the space; great entertainment space
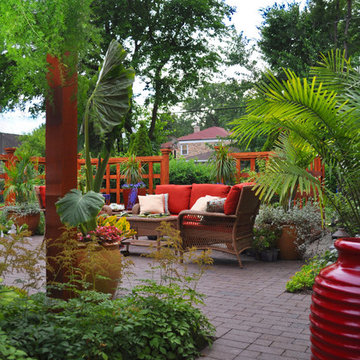
This landscape project received a 2013 Hardscape North America Design Award, and a 2014 ILCA Award of Excellence. It has also been featured in Chicagoland Gardening Magazine and Total Landscape Care Magazine.
This specific view is looking out from the kitchen window into the garden space. The project features a wide assortment of perennials as well as containers to liven up this urban landscape.
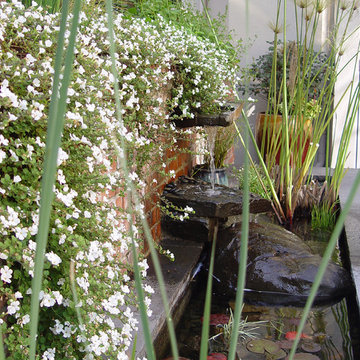
This property has a wonderful juxtaposition of modern and traditional elements, which are unified by a natural planting scheme. Although the house is traditional, the client desired some contemporary elements, enabling us to introduce rusted steel fences and arbors, black granite for the barbeque counter, and black African slate for the main terrace. An existing brick retaining wall was saved and forms the backdrop for a long fountain with two stone water sources. Almost an acre in size, the property has several destinations. A winding set of steps takes the visitor up the hill to a redwood hot tub, set in a deck amongst walls and stone pillars, overlooking the property. Another winding path takes the visitor to the arbor at the end of the property, furnished with Emu chaises, with relaxing views back to the house, and easy access to the adjacent vegetable garden.
Photos: Simmonds & Associates, Inc.
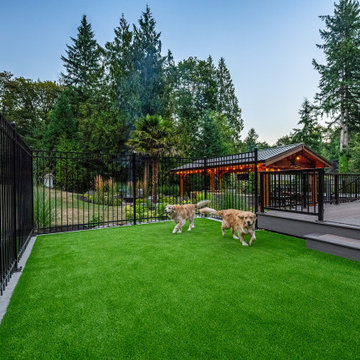
Hoping to make better use of their large backyard, these homeowners contacted us for the wooden retreat of their dreams! With an outdoor swim spa, custom outdoor structure, and two fire pits, this luxury landscape provides the perfect "getaway."
Features that are unique to this property include a gorgeous palm tree, a crusher cone fire pit, and a custom-designed covered structure. The dog run was also added in such a place to be accessible from the enlarged deck, allowing for easy canine access.
Our clients are thrilled with their new backyard space! With it checking off each item on their list, they can now enjoy their outdoor entertaining space for years to come!
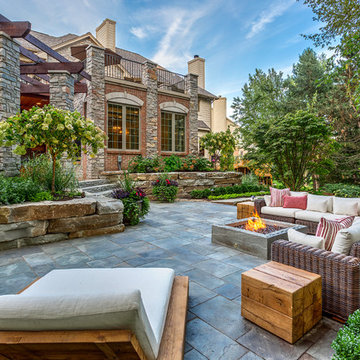
Outdoor Living space
デトロイトにあるラグジュアリーな中くらいなトラディショナルスタイルのおしゃれな裏庭のテラス (天然石敷き、パーゴラ、ファイヤーピット) の写真
デトロイトにあるラグジュアリーな中くらいなトラディショナルスタイルのおしゃれな裏庭のテラス (天然石敷き、パーゴラ、ファイヤーピット) の写真
ラグジュアリーな緑色のテラス・中庭 (パーゴラ) の写真
1
