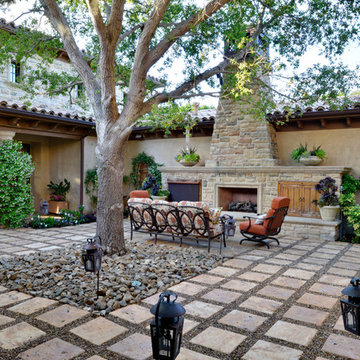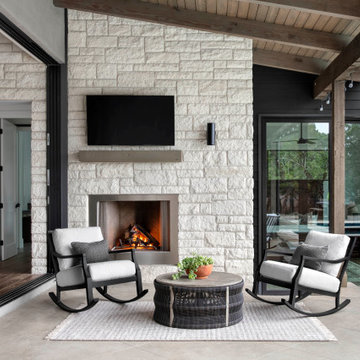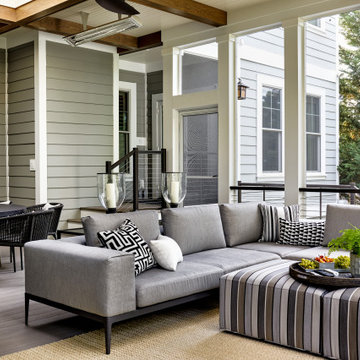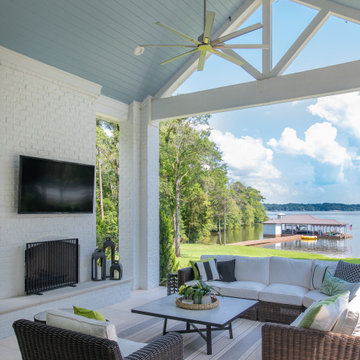絞り込み:
資材コスト
並び替え:今日の人気順
写真 1〜20 枚目(全 739 枚)
1/3

An intimate park-like setting with low-maintenance materials replaced an aging wooden rooftop deck at this Bucktown home. Three distinct spaces create a full outdoor experience, starting with a landscaped dining area surrounded by large trees and greenery. The illusion is that of a secret garden rather than an urban rooftop deck.
A sprawling green area is the perfect spot to soak in the summer sun or play an outdoor game. In the front is the main entertainment area, fully outfitted with a louvered roof, fire table, and built-in seating. The space maintains the atmosphere of a garden with shrubbery and flowers. It’s the ideal place to host friends and family with a custom kitchen that is complete with a Big Green Egg and an outdoor television.
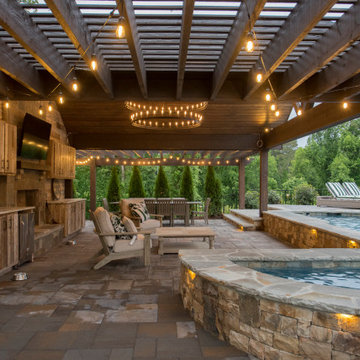
Georgia Classic Pool is the Premier Custom Inground Swimming Pool Designer and Builders serving the north metro Atlanta Georgia area.
We specialize in building amazing outdoor living spaces. Our award winning swimming pool projects are the focal point of your backyard. We can design and build your cabana, arbor, pergola or outdoor kitchen. Outdoor Living can be achieved year-round in the Atlanta area and we are here to help you get the very most out of your backyard living space.

Justin Krug Photography
ポートランドにあるラグジュアリーな巨大なカントリー風のおしゃれな裏庭のテラス (屋外暖炉、コンクリート板舗装 、張り出し屋根) の写真
ポートランドにあるラグジュアリーな巨大なカントリー風のおしゃれな裏庭のテラス (屋外暖炉、コンクリート板舗装 、張り出し屋根) の写真

The landscape of this home honors the formality of Spanish Colonial / Santa Barbara Style early homes in the Arcadia neighborhood of Phoenix. By re-grading the lot and allowing for terraced opportunities, we featured a variety of hardscape stone, brick, and decorative tiles that reinforce the eclectic Spanish Colonial feel. Cantera and La Negra volcanic stone, brick, natural field stone, and handcrafted Spanish decorative tiles are used to establish interest throughout the property.
A front courtyard patio includes a hand painted tile fountain and sitting area near the outdoor fire place. This patio features formal Boxwood hedges, Hibiscus, and a rose garden set in pea gravel.
The living room of the home opens to an outdoor living area which is raised three feet above the pool. This allowed for opportunity to feature handcrafted Spanish tiles and raised planters. The side courtyard, with stepping stones and Dichondra grass, surrounds a focal Crape Myrtle tree.
One focal point of the back patio is a 24-foot hand-hammered wrought iron trellis, anchored with a stone wall water feature. We added a pizza oven and barbecue, bistro lights, and hanging flower baskets to complete the intimate outdoor dining space.
Project Details:
Landscape Architect: Greey|Pickett
Architect: Higgins Architects
Landscape Contractor: Premier Environments
Photography: Scott Sandler
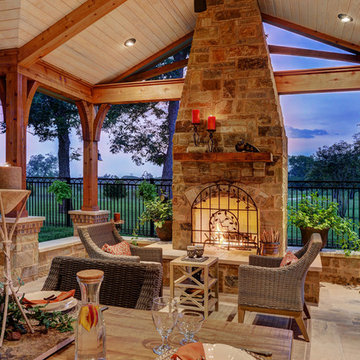
TK Images Photography
ヒューストンにあるラグジュアリーな巨大なラスティックスタイルのおしゃれな裏庭のテラス (タイル敷き、張り出し屋根、屋外暖炉) の写真
ヒューストンにあるラグジュアリーな巨大なラスティックスタイルのおしゃれな裏庭のテラス (タイル敷き、張り出し屋根、屋外暖炉) の写真
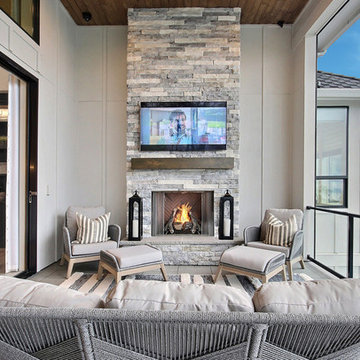
Inspired by the majesty of the Northern Lights and this family's everlasting love for Disney, this home plays host to enlighteningly open vistas and playful activity. Like its namesake, the beloved Sleeping Beauty, this home embodies family, fantasy and adventure in their truest form. Visions are seldom what they seem, but this home did begin 'Once Upon a Dream'. Welcome, to The Aurora.

what a place to throw a party! this is the back loggia with it's wood covered ceiling and slate covered floor and fireplace. the restoration hardware sectional and drapes warm the space and give it a grand living room vibe.
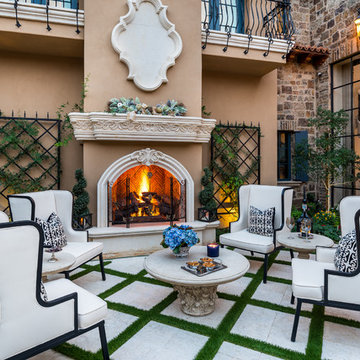
This exterior fireplace is the perfect addition to the courtyard with wrought iron detail on the wall, custom outdoor furniture, and turf stone pavers.
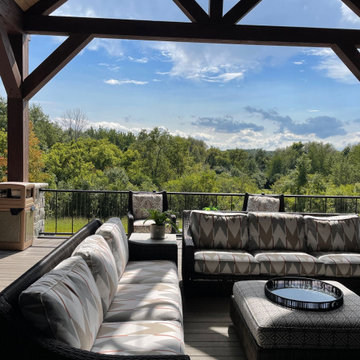
Upper-level deck furniture. Tommy Bahama furniture with fireplace and outdoor TV.
ミルウォーキーにあるラグジュアリーな巨大なモダンスタイルのおしゃれなウッドデッキ (屋外暖炉、張り出し屋根、金属の手すり) の写真
ミルウォーキーにあるラグジュアリーな巨大なモダンスタイルのおしゃれなウッドデッキ (屋外暖炉、張り出し屋根、金属の手すり) の写真
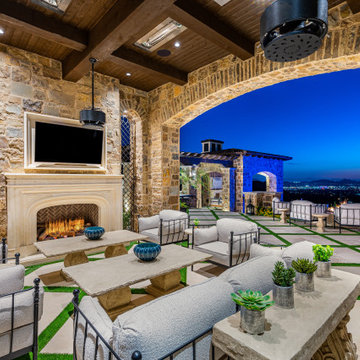
Covered patio's stone detail, exposed beams and wood ceiling, arched entryways, and the custom exterior fireplace.
フェニックスにある高級な巨大なおしゃれな裏庭のテラス (屋外暖炉、張り出し屋根) の写真
フェニックスにある高級な巨大なおしゃれな裏庭のテラス (屋外暖炉、張り出し屋根) の写真
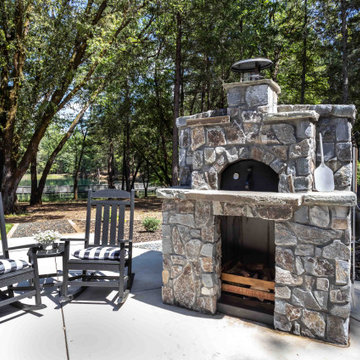
Beautiful Outdoor Setting Featuring A Stone Pizza Oven And Overlooking An Expansive Pond.
サクラメントにある高級な巨大なカントリー風のおしゃれな裏庭 (屋外暖炉、日向) の写真
サクラメントにある高級な巨大なカントリー風のおしゃれな裏庭 (屋外暖炉、日向) の写真
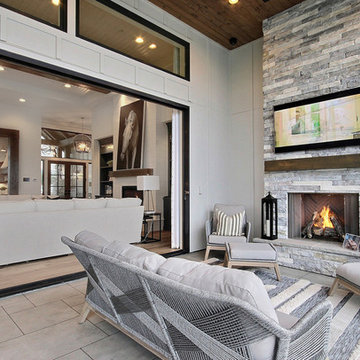
Inspired by the majesty of the Northern Lights and this family's everlasting love for Disney, this home plays host to enlighteningly open vistas and playful activity. Like its namesake, the beloved Sleeping Beauty, this home embodies family, fantasy and adventure in their truest form. Visions are seldom what they seem, but this home did begin 'Once Upon a Dream'. Welcome, to The Aurora.
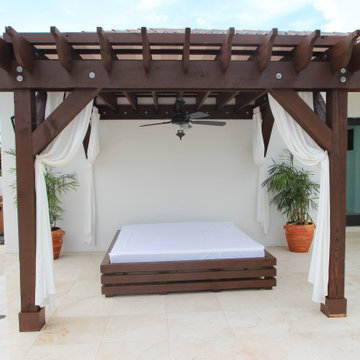
Outdoor Travertine, Fire Table, Pergola, Low Maintenance Landscape, Landscape Lighting, Synthetic Turf, Daybed roof top
マイアミにあるラグジュアリーな巨大なシャビーシック調のおしゃれなテラス・中庭 (屋外暖炉、天然石敷き、パーゴラ) の写真
マイアミにあるラグジュアリーな巨大なシャビーシック調のおしゃれなテラス・中庭 (屋外暖炉、天然石敷き、パーゴラ) の写真
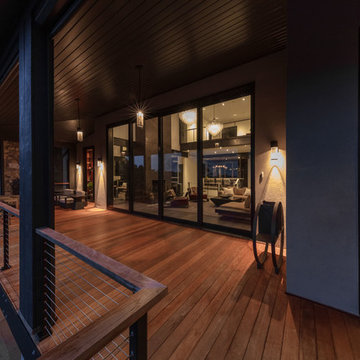
The major objective of this home was to craft something entirely unique; based on our client’s international travels, and tailored to their ideal lifestyle. Every detail, selection and method was individual to this project. The design included personal touches like a dog shower for their Great Dane, a bar downstairs to entertain, and a TV tucked away in the den instead of on display in the living room.
Great design doesn’t just happen. It’s a product of work, thought and exploration. For our clients, they looked to hotels they love in New York and Croatia, Danish design, and buildings that are architecturally artistic and ideal for displaying art. Our part was to take these ideas and actually build them. Every door knob, hinge, material, color, etc. was meticulously researched and crafted. Most of the selections are custom built either by us, or by hired craftsman.
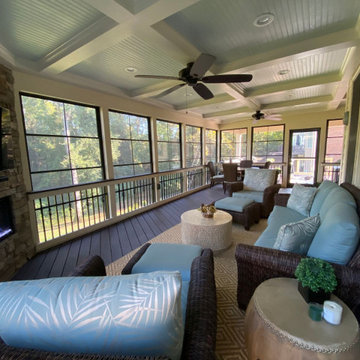
This outdoor living combination design by Deck Plus has it all. We designed and built this 3-season room using the Eze Breeze system, it contains an integrated corner fireplace and tons of custom features.
Outside, we built a spacious side deck that descends into a custom patio with a fire pit and seating wall.
巨大なエクステリア・外構 (屋外暖炉) の写真
1






