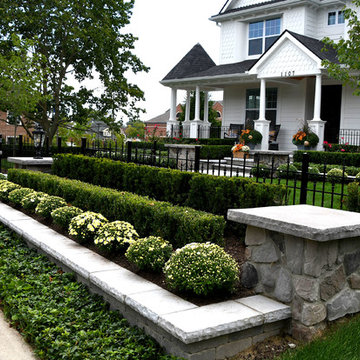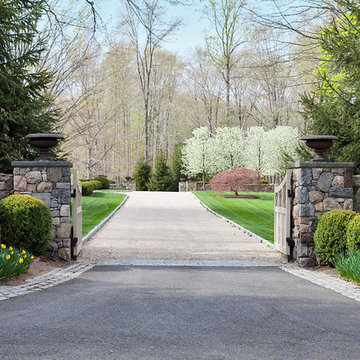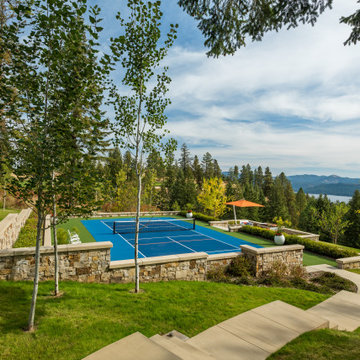絞り込み:
資材コスト
並び替え:今日の人気順
写真 1〜20 枚目(全 109,250 枚)
1/3
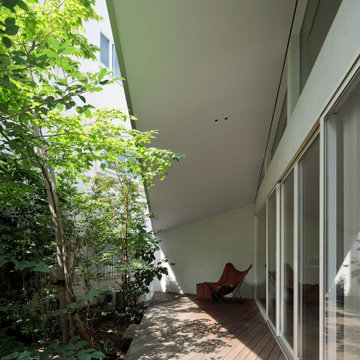
デッキテラスの天井は段々と低くなるようなっています。一番奥の低い部分がクライアントのお気に入りの読書スペースです。
東京23区にあるお手頃価格の小さなモダンスタイルのおしゃれな縁側・ポーチ (デッキ材舗装、張り出し屋根) の写真
東京23区にあるお手頃価格の小さなモダンスタイルのおしゃれな縁側・ポーチ (デッキ材舗装、張り出し屋根) の写真

The roof extension covering the front doorstep of the south-facing home needs help cooling the space. Western Redbud is a beautiful way to do just that.
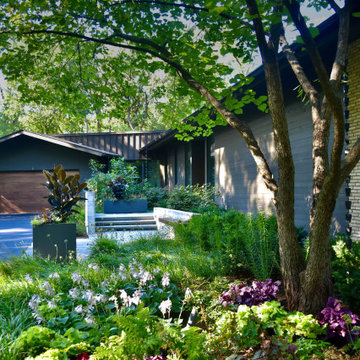
Low-profile landscape plantings under the arching redbud create focus on the front entry while walking through the garden. Rectilinear containers amplify the mid-century modern lines of the home.

View of front porch of renovated 1914 Dutch Colonial farm house.
© REAL-ARCH-MEDIA
ワシントンD.C.にあるラグジュアリーな広いカントリー風のおしゃれな縁側・ポーチ (張り出し屋根) の写真
ワシントンD.C.にあるラグジュアリーな広いカントリー風のおしゃれな縁側・ポーチ (張り出し屋根) の写真
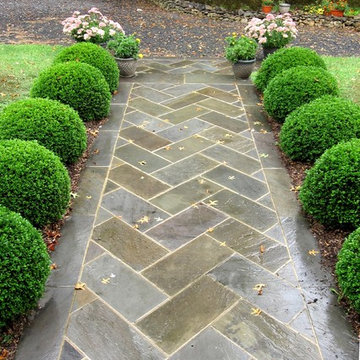
Flagstone Front Walkway in Herringbone Pattern
ワシントンD.C.にあるお手頃価格の小さなトラディショナルスタイルのおしゃれな庭 (庭への小道、半日向、天然石敷き) の写真
ワシントンD.C.にあるお手頃価格の小さなトラディショナルスタイルのおしゃれな庭 (庭への小道、半日向、天然石敷き) の写真
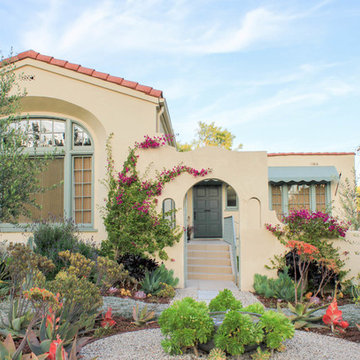
Jacky Surber
Drought tolerant can be colorful and enchanting! Kalanchoe and aloes bring in the warm orange tones, the black colored plants are very dark purple aeoniums.
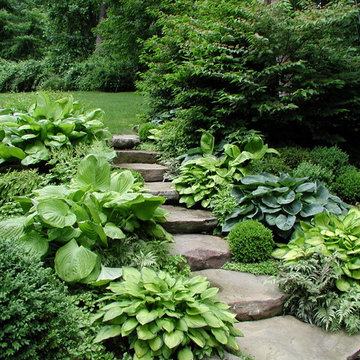
Fieldstone steps to the back yard are accented with hostas, ferns, and various boxwood cultivars.
ニューヨークにあるコンテンポラリースタイルのおしゃれな庭 (庭への小道、日陰、傾斜地、天然石敷き) の写真
ニューヨークにあるコンテンポラリースタイルのおしゃれな庭 (庭への小道、日陰、傾斜地、天然石敷き) の写真
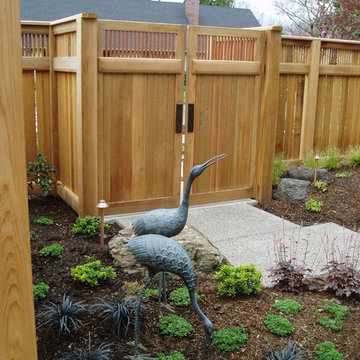
An Asian Style entry courtyard draws inspiration from the 1980's home's Asian Style roof-line and the owner's crane sculptures.
Donna Giguere Landscape Design
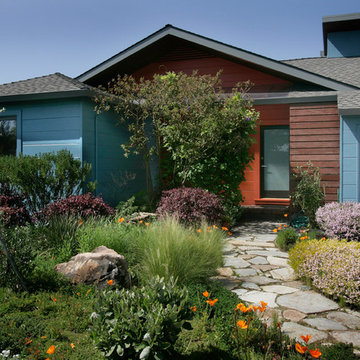
At the top of the hill, this Kensington home had modest beginnings as a “1940’s Ranchburger”, but with panoramic views of San Francisco to the west and Tilden Park to the east. Inspired by the Owner’s desire to realize the property’s potential and meet the needs of their creative family, our design approach started with a drive to connect common areas of the house with the outdoors. The flow of space from living, family, dining, and kitchen areas was reconfigured to open onto a new “wrap-around deck” in the rear yard. Special attention to space, light, and proportion led to raising the ceiling in the living/dining room creating a “great hall” at the center of the house. A new master bedroom suite, with private terrace and sitting room, was added upstairs under a butterfly roof that frames dramatic views on both sides of the house. A new gable over the entry for enhanced street presence. The eclectic mix of materials, forms, and saturated colors give the house a playful modern appeal.
Credits:
Photos by Mark Costantini
Contractor Lewis Fine Buildings
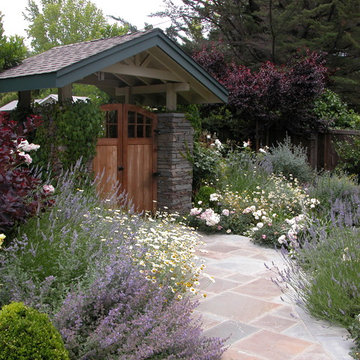
English style entry planting
photo by Galen Fultz
サンフランシスコにあるお手頃価格の夏の、中くらいなコンテンポラリースタイルのおしゃれな庭 (天然石敷き、半日向) の写真
サンフランシスコにあるお手頃価格の夏の、中くらいなコンテンポラリースタイルのおしゃれな庭 (天然石敷き、半日向) の写真

On the site of an old family summer cottage, nestled on a lake in upstate New York, rests this newly constructed year round residence. The house is designed for two, yet provides plenty of space for adult children and grandchildren to come and visit. The serenity of the lake is captured with an open floor plan, anchored by fireplaces to cozy up to. The public side of the house presents a subdued presence with a courtyard enclosed by three wings of the house.
Photo Credit: David Lamb
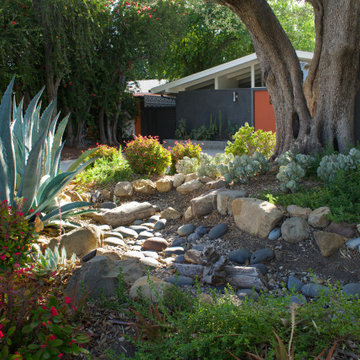
Sculptural agaves, succulents and California native plants punctuate the front landscape complementing the “arroyo seco” rain garden studded with boulders and branches. The rain garden catches 50% of the stormwater runoff from the roof and infiltrates it into the soil. The remaining 50% of the runoff goes to a second rain garden in the back yard.

Our Princeton architects designed a new porch for this older home creating space for relaxing and entertaining outdoors. New siding and windows upgraded the overall exterior look.
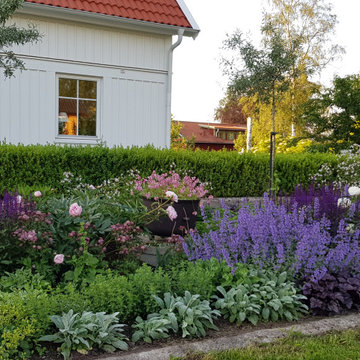
Kunden var inte nöjd med sin entrérabatt. Den kändes rörig och ostrukturerad. Där fanns mycket blommor, några hon tyckte om och några hon inte ville ha kvar. Jag fick i uppdrag att göra en ny växtkomposition. Några växter sparades, några flyttades och några adderades. Resultatet blev en långblommande rabatt som blommar i mycket blått i maj-juni för att sedan gå över till mer rosa och vinröda toner i augusti-september.

This timber column porch replaced a small portico. It features a 7.5' x 24' premium quality pressure treated porch floor. Porch beam wraps, fascia, trim are all cedar. A shed-style, standing seam metal roof is featured in a burnished slate color. The porch also includes a ceiling fan and recessed lighting.
エクステリア・外構 - 斜面ガーデニング、家の前庭の写真
1







