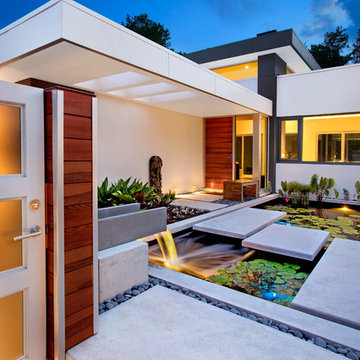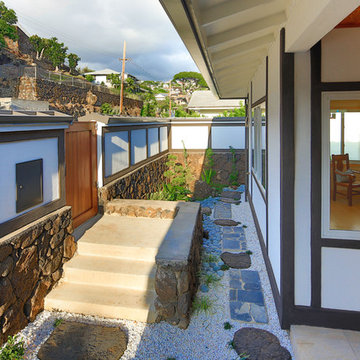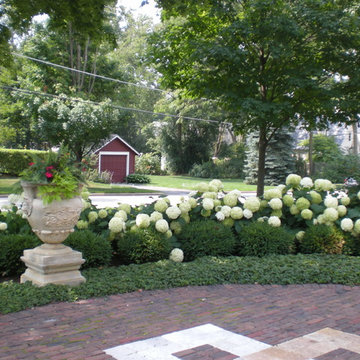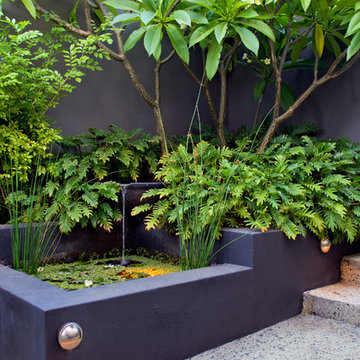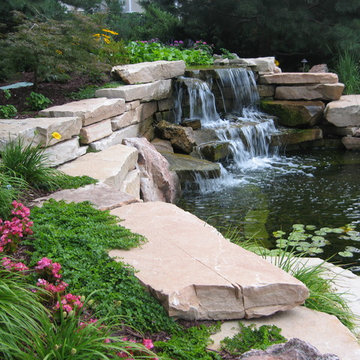絞り込み:
資材コスト
並び替え:今日の人気順
写真 101〜120 枚目(全 31,708 枚)
1/2
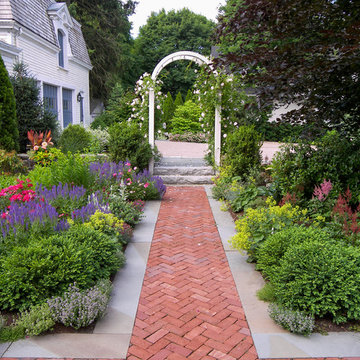
View from side entrance, out the brick walk, to the driveway courtyard.
ボストンにある中くらいなトラディショナルスタイルのおしゃれな庭 (日向、レンガ敷き) の写真
ボストンにある中くらいなトラディショナルスタイルのおしゃれな庭 (日向、レンガ敷き) の写真
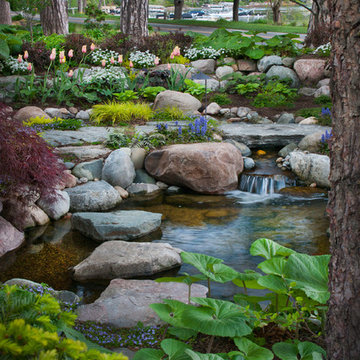
This small space was once the main parking area for this cottage lakeside home and was radically transformed into an intimate and inviting courtyard. Defined by a hand stacked fieldstone wall, granite stepping stones lead from the entrance of the garden and gradually wind their way over a stream bed and lead to the porch that borders the garden. Although set in a cold weather climate, the client requested that the garden be developed to have a lush tropical feeling yet remain consistent with the general surroundings. This was achieved by using a mixture of large leafed perennials such as Ligularia, Hosta and Petasites (Butterbur) ,along with various groundcovers and other perennials including Ferns, Iris and Japanese Forest Grass. The central feature of the garden is a naturalized meandering stream and pond filled with Koi. The use of water in the garden thematically ties the house and courtyard to the homes’ surrounding, an adjacent lake, and adds movement and tranquil sound to the space. Stepping stones appear to float across the surface of the water allowing the visitor another way to enjoy the space. Scale is essential with even the smallest detail needing to be well executed within such limited space.
Photos by: George Dzahristos
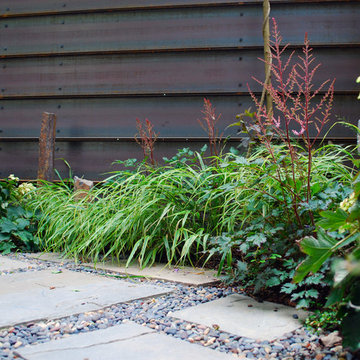
In south Seattle, a tiny backyard garden needed a makeover to add usability and create a sitting area for entertaining. Raised garden beds for edible plants provide the transition between the existing deck and new patio below, eliminating the need for a railing. A firepit provides the focal point for the new patio. Angles create drama and direct flow to the steel stairs and gate. Installed June, 2014.
Photography: Mark S. Garff ASLA, LLA
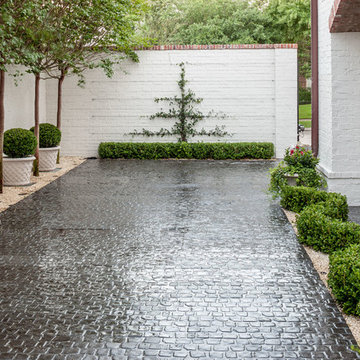
Carl Mayfield
ヒューストンにあるラグジュアリーな中くらいなトラディショナルスタイルのおしゃれな庭 (半日向、天然石敷き) の写真
ヒューストンにあるラグジュアリーな中くらいなトラディショナルスタイルのおしゃれな庭 (半日向、天然石敷き) の写真
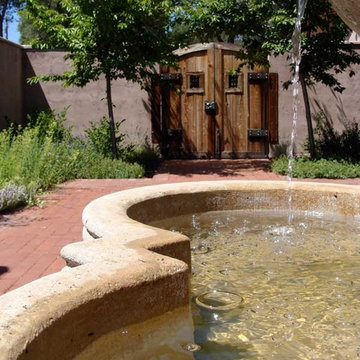
Water trickling down from the fountain in the Early California Ranch style home courtyard.
Lawson Construction
他の地域にある中くらいなトラディショナルスタイルのおしゃれな庭 (レンガ敷き、半日向) の写真
他の地域にある中くらいなトラディショナルスタイルのおしゃれな庭 (レンガ敷き、半日向) の写真
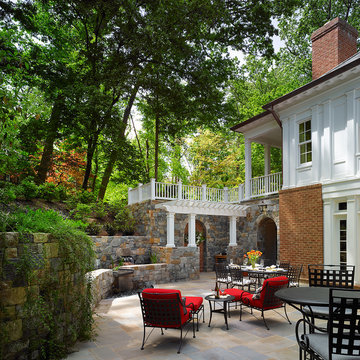
Our client was drawn to the property in Wesley Heights as it was in an established neighborhood of stately homes, on a quiet street with views of park. They wanted a traditional home for their young family with great entertaining spaces that took full advantage of the site.
The site was the challenge. The natural grade of the site was far from traditional. The natural grade at the rear of the property was about thirty feet above the street level. Large mature trees provided shade and needed to be preserved.
The solution was sectional. The first floor level was elevated from the street by 12 feet, with French doors facing the park. We created a courtyard at the first floor level that provide an outdoor entertaining space, with French doors that open the home to the courtyard.. By elevating the first floor level, we were able to allow on-grade parking and a private direct entrance to the lower level pub "Mulligans". An arched passage affords access to the courtyard from a shared driveway with the neighboring homes, while the stone fountain provides a focus.
A sweeping stone stair anchors one of the existing mature trees that was preserved and leads to the elevated rear garden. The second floor master suite opens to a sitting porch at the level of the upper garden, providing the third level of outdoor space that can be used for the children to play.
The home's traditional language is in context with its neighbors, while the design allows each of the three primary levels of the home to relate directly to the outside.
Builder: Peterson & Collins, Inc
Photos © Anice Hoachlander
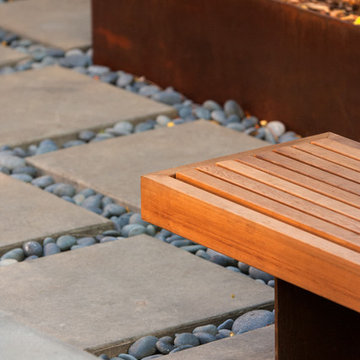
Neil Michael - Axiom Photography
サクラメントにある小さなモダンスタイルのおしゃれな中庭 (擁壁、日陰、コンクリート板舗装 ) の写真
サクラメントにある小さなモダンスタイルのおしゃれな中庭 (擁壁、日陰、コンクリート板舗装 ) の写真
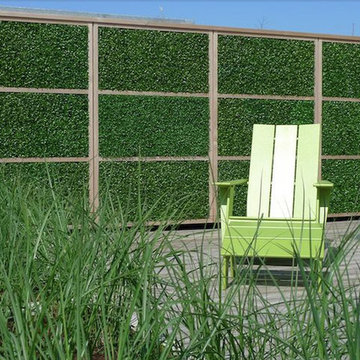
Add a bit of green to your outdoor area with Greensmart Decor. With artificial leaf panels, we've eliminated the maintenance and water consumption upkeep for real foliage. Our high-quality, weather resistant panels are the perfect privacy solution for your backyard, patio, deck or balcony.
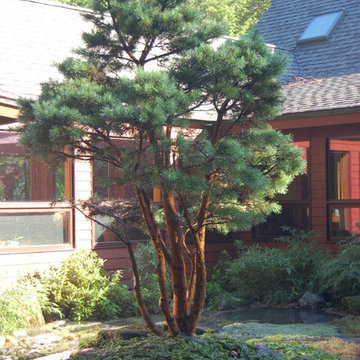
ORANGE-BARKED PINUS SYLVESTRIS WATERERI, FOCAL POINT OF THE GARDEN.
マンチェスターにあるお手頃価格の中くらいなアジアンスタイルのおしゃれな中庭のテラス (天然石敷き、日よけなし) の写真
マンチェスターにあるお手頃価格の中くらいなアジアンスタイルのおしゃれな中庭のテラス (天然石敷き、日よけなし) の写真
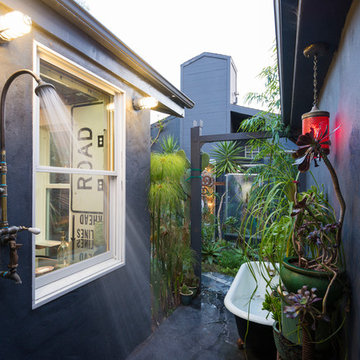
Calista Chandler Photography
サンフランシスコにあるエクレクティックスタイルのおしゃれな中庭のテラス (日よけなし、屋外シャワー) の写真
サンフランシスコにあるエクレクティックスタイルのおしゃれな中庭のテラス (日よけなし、屋外シャワー) の写真
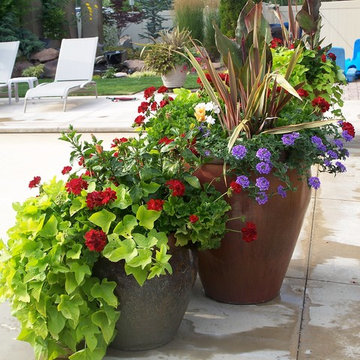
Summer Container Planting using a classic combination of Potato Vine, Homestead Purple Verbena, and Calliope Geraniums. Cannas, Phormium, and Annual Hibiscus create height and fill the middle of the container. Lush Custom Gardening Company
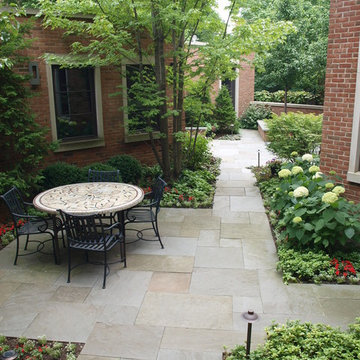
Request Free QuoteA beautiful multi-stemmed Red Maple existed adjacent to the demolition/construction area. The space was too tight for protective fencing so the landscape contractor was in constant communication with builder making sure materials and equipment would not impact the root zone.

Laurel Way Beverly Hills modern home zen garden under floating stairs. Photo by William MacCollum.
ロサンゼルスにある小さなアジアンスタイルのおしゃれな庭 (砂利舗装、半日向、石フェンス) の写真
ロサンゼルスにある小さなアジアンスタイルのおしゃれな庭 (砂利舗装、半日向、石フェンス) の写真
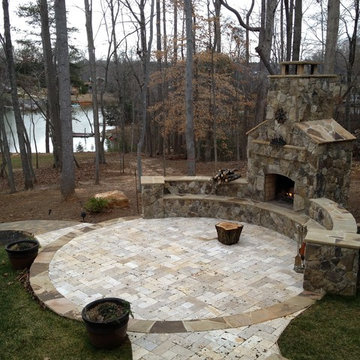
This great outdoor living area is perfect for the quite getaway or for entertaining friends. The colors of this Tennessee fieldstone are spectacular and go great with the lighter travertine. One of my favorites.
Great seating walls beside the fireplace
Beautiful patterned travertine natural stone patio!!
Tennessee Fieldstone with a grout joint
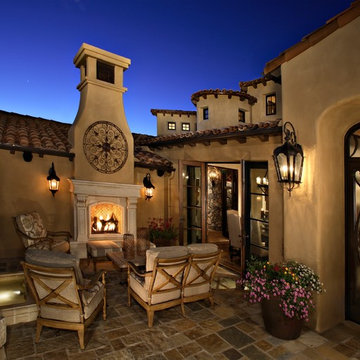
Pam Singleton/Image Photography
フェニックスにあるラグジュアリーな広い地中海スタイルのおしゃれな中庭のテラス (天然石敷き、日よけなし、屋外暖炉) の写真
フェニックスにあるラグジュアリーな広い地中海スタイルのおしゃれな中庭のテラス (天然石敷き、日よけなし、屋外暖炉) の写真
家の中庭の写真
6






