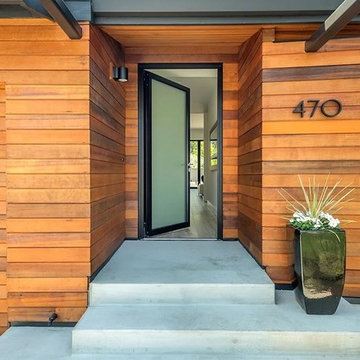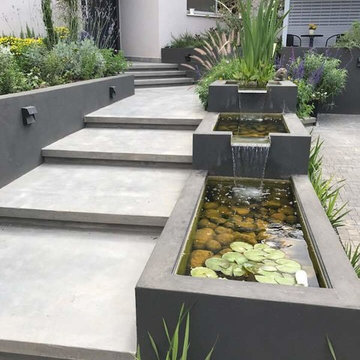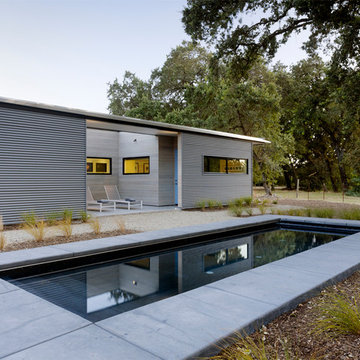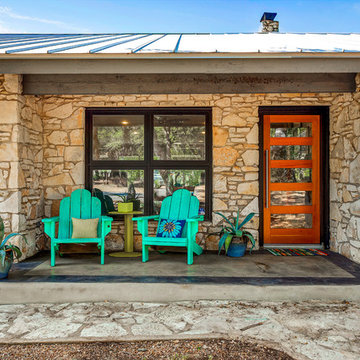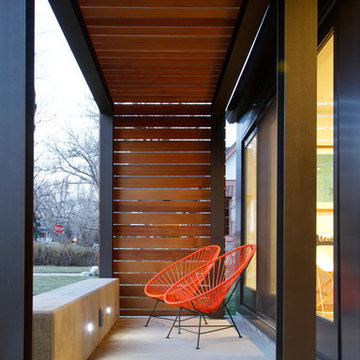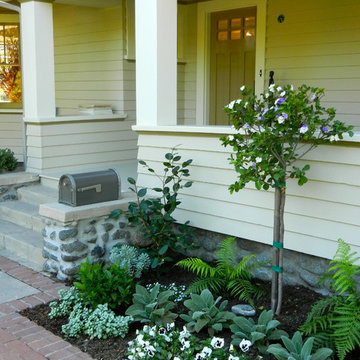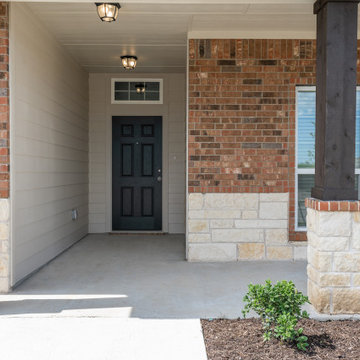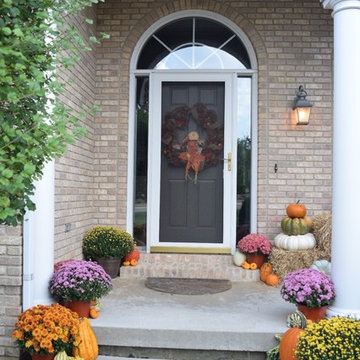絞り込み:
資材コスト
並び替え:今日の人気順
写真 1〜20 枚目(全 2,361 枚)
1/3
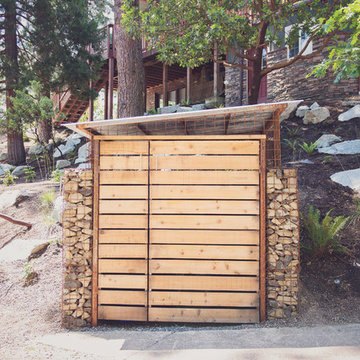
Welded steel + gabion mesh create the structure for a cedar + angular basalt garbage enclosure, surrounded by a drought-tolerant landscape of Polystichum munitum, Festuca idahoensis, Madrones and Ponderosa Pines.

Screened-in porch with painted cedar shakes.
他の地域にある高級な中くらいなビーチスタイルのおしゃれな縁側・ポーチ (網戸付きポーチ、コンクリート板舗装 、張り出し屋根、木材の手すり) の写真
他の地域にある高級な中くらいなビーチスタイルのおしゃれな縁側・ポーチ (網戸付きポーチ、コンクリート板舗装 、張り出し屋根、木材の手すり) の写真
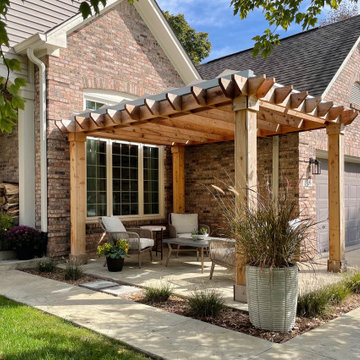
A 14′ x 10′ retractable roof in Harbor-Time Alpine White fabric was customized to fit a pergola in Indiana. The structure and roof duo ensures the homeowners always have clear sightlines through their front window.
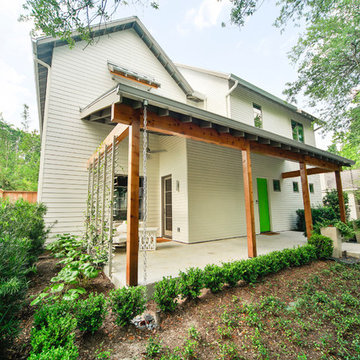
Front porch, showing the structural detail, trellis and gutters with rain chains.
Photo - FCS Photos
ヒューストンにある中くらいなトランジショナルスタイルのおしゃれな縁側・ポーチ (コンクリート板舗装 、張り出し屋根) の写真
ヒューストンにある中くらいなトランジショナルスタイルのおしゃれな縁側・ポーチ (コンクリート板舗装 、張り出し屋根) の写真

Cantilevered cypress deck floor with floating concrete steps on this pavilion deck. Brandon Pass architect
Sitework Studios
他の地域にある高級な広いミッドセンチュリースタイルのおしゃれな縁側・ポーチ (コンクリート板舗装 、パーゴラ、コンテナガーデン) の写真
他の地域にある高級な広いミッドセンチュリースタイルのおしゃれな縁側・ポーチ (コンクリート板舗装 、パーゴラ、コンテナガーデン) の写真
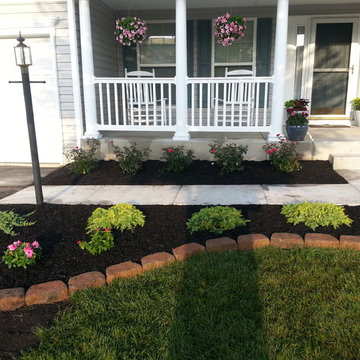
Walkersville, Maryland homeowner sent us the picture of the porch we built after he added landscaping.
ワシントンD.C.にあるお手頃価格の中くらいなトラディショナルスタイルのおしゃれな縁側・ポーチ (コンクリート板舗装 ) の写真
ワシントンD.C.にあるお手頃価格の中くらいなトラディショナルスタイルのおしゃれな縁側・ポーチ (コンクリート板舗装 ) の写真
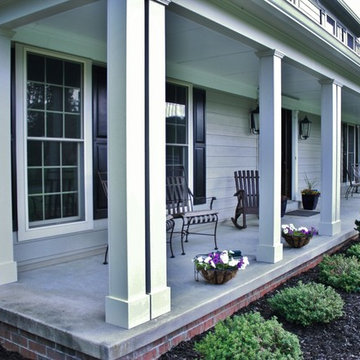
In this image, you can see the Cobble Stone columns installed that create an elegant appearance of the front porch and dimension to the window trim as well. The contrast of the two colors brings out the architecture of the home. Creating depth can make any homes appearance elegant and welcoming.

Fin dai primi sopralluoghi ci ha colpito il rapporto particolare che il sito ha con lo splendido scenario della Alpi Apuane, una visuale privilegiata della catena montuosa nella sua ampiezza, non inquinata da villette “svettanti”. Ci è parsa quindi prioritaria la volontà di definire il progetto in orizzontale, creando un’architettura minima, del "quasi nulla" che riportasse alla mente le costruzioni effimere che caratterizzavano il litorale versiliese prima dell’espansione urbanistica degli ultimi decenni. La costruzione non cerca così di mostrarsi, ma piuttosto sparire tra le siepi di confine, una sorta di vela leggera sospesa su esili piedritti e definita da lunghi setti orizzontali in cemento faccia-vista, che definiscono un ideale palcoscenico per le montagne retrostanti.
Un intervento calibrato e quasi timido rispetto all’intorno, che trova la sua qualità nell’uso dei diversi materiali con cui sono trattare le superficie. La zona giorno si proietta nel giardino, che diventa una sorta di salone a cielo aperto mentre la natura, vegetazione ed acqua penetrano all’interno in un continuo gioco di rimandi enfatizzato dalle riflessioni create dalla piscina e dalle vetrate. Se il piano terra costituisce il luogo dell’incontro privilegiato con natura e spazio esterno, il piano interrato è invece il rifugio sicuro, lontano dagli sguardi e dai rumori, dove ritirarsi durante la notte, protetto e caratterizzato da un inaspettato ampio patio sul lato est che diffonde la luce naturale in tutte gli spazi e le camere da letto.
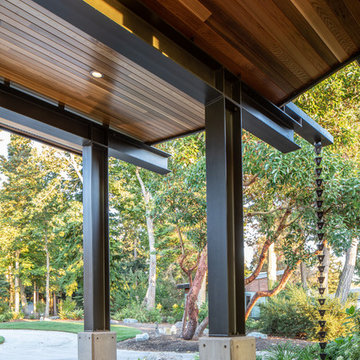
Steel framed entry .
Photography by Stephen Brousseau.
シアトルにある高級な中くらいなモダンスタイルのおしゃれな縁側・ポーチ (コンクリート板舗装 、張り出し屋根) の写真
シアトルにある高級な中くらいなモダンスタイルのおしゃれな縁側・ポーチ (コンクリート板舗装 、張り出し屋根) の写真
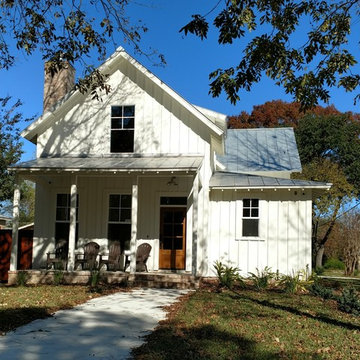
Farmhouse style vacation house with painted board & batten siding and trim and standing seam metal roof.
オースティンにある高級な小さなカントリー風のおしゃれな縁側・ポーチ (コンクリート板舗装 ) の写真
オースティンにある高級な小さなカントリー風のおしゃれな縁側・ポーチ (コンクリート板舗装 ) の写真
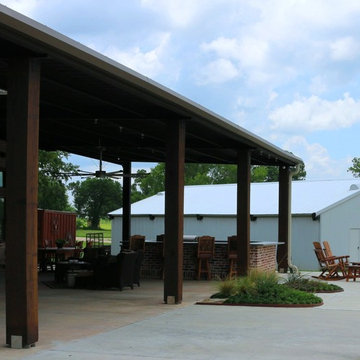
View of front porch and Garages
ヒューストンにある高級な広いカントリー風のおしゃれな縁側・ポーチ (アウトドアキッチン、コンクリート板舗装 、張り出し屋根) の写真
ヒューストンにある高級な広いカントリー風のおしゃれな縁側・ポーチ (アウトドアキッチン、コンクリート板舗装 、張り出し屋根) の写真
家の前庭 (コンクリート板舗装 ) の写真
1






