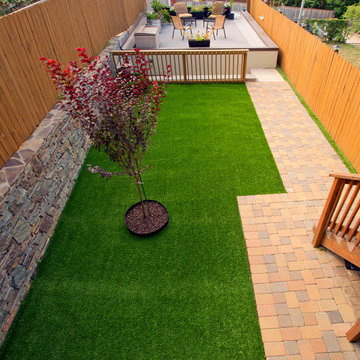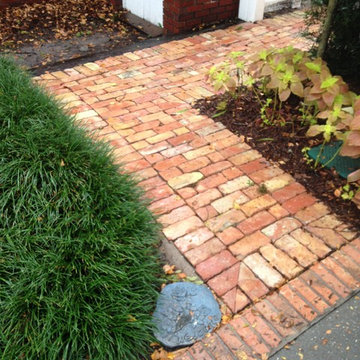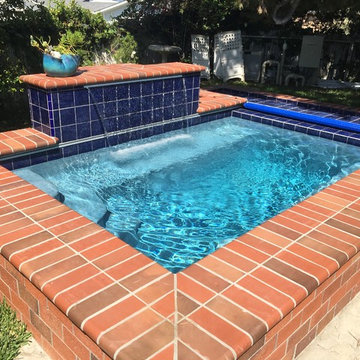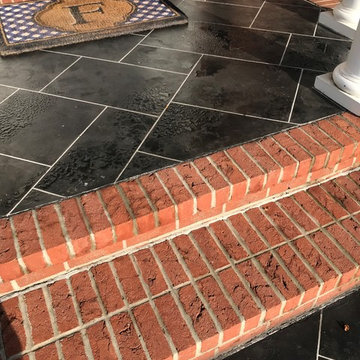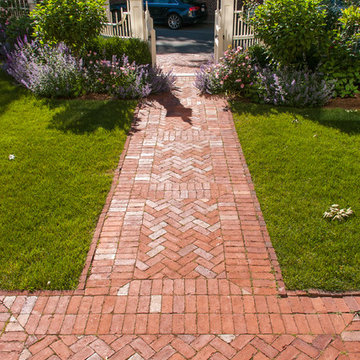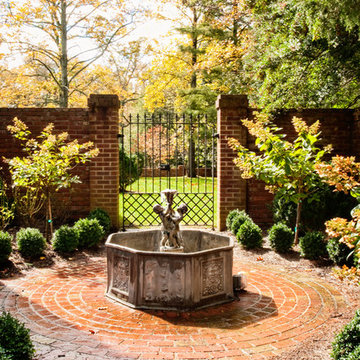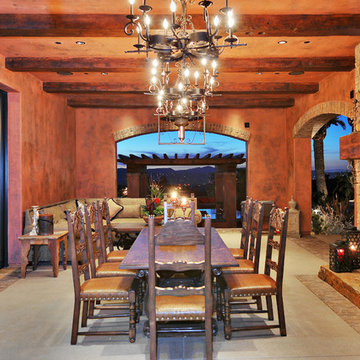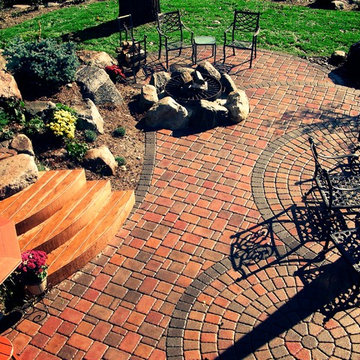絞り込み:
資材コスト
並び替え:今日の人気順
写真 1〜20 枚目(全 363 枚)
1/3
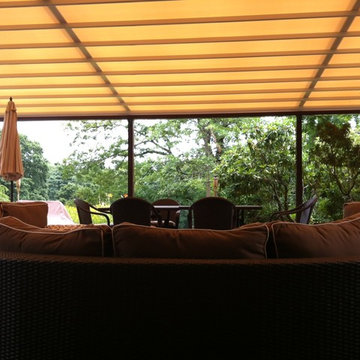
The client requested a large (31 feet wide by 29-1/2 feet projection) three-span retractable waterproof patio cover system to provide rain, heat, sun, glare and UV protection. This would allow them to sit outside and enjoy their garden throughout the year, extending their outdoor entertainment space. For functionality they requested that water drain from the rear of the system into the front beam and down inside the two end posts, exiting at the bottom from a small hole and draining into the flower beds.
The entire system used one continuous piece of fabric and one motor. The uprights and purlins meet together at a smooth L-shaped angle, flush at the top and without an overhang for a nearly perfectly smooth profile. The system frame and guides are made entirely of aluminum which is powder coated using the Qualicoat® powder coating process. The stainless steel components used were Inox (470LI and 316) which have an extremely high corrosion resistance. The cover has a Beaufort wind load rating Scale 9 (up to 54 mph) with the fabric fully extended and in use. A hood with end caps was also used to prevent rain water and snow from collecting in the folds of fabric when not in use. A running profile from end to end in the rear of the unit was used to attach the Somfy RTS motor which is installed inside a motor safety box. The client chose to control the system with an interior wall switch and a remote control. Concrete footers were installed in the grassy area in front of the unit for mounting the four posts. To allow for a flat vertical mounting surface ledger board using pressure-treated wood was mounted the full 31-foot width, as the client’s house was older and made of uneven stone.
The client is very satisfied with the results. The retractable patio cover now makes it possible for the client to use a very large area in the rear of her house throughout the year.
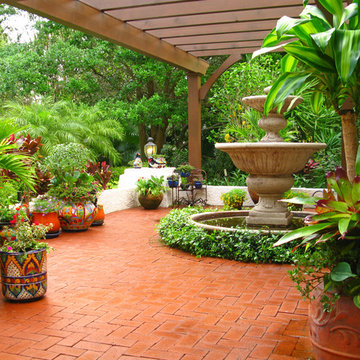
I recommended a pergola for this space to compliment the large fountain.
タンパにある地中海スタイルのおしゃれな庭の噴水 (レンガ敷き) の写真
タンパにある地中海スタイルのおしゃれな庭の噴水 (レンガ敷き) の写真
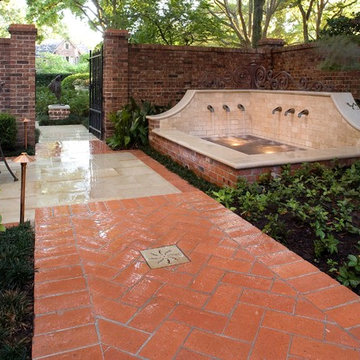
One of our more reputable achievements in recent years was a project in River Oaks that involved replacing a fountain that stood in the corner of the large brick wall. While only one of many elements that we added, this new corner fountain played a significant role in transforming the entire landscape. It introduced a new, more symmetrical geometry to the yard, and it helped provide a more noticeable, complimentary color contrast to that of the brick wall behind it.
The existing corner fountain was a very old three-tiered fountain structure that was common several decades ago. This is the type of fountain you almost always see in old movies. In a way it projects a certain sentimentalism about simpler, more absolutist times. However, its power as a symbol fails to convey feeling beyond simple nostalgia, and because of this its use in landscaping has long since become cliché.
The old corner fountain had many problems on a functional level as well. It had started rusting out several years past and was now constantly malfunctioning. This was primarily because the fountain pump had been installed underwater and had started to rust out. The lighting fixtures had begun to rust out as well, and the leakage that resulted caused them to intermittently fail. There was also a problem of too much space between the fountain walls and the brick wall around the home. Weeds and excessive vegetation had overgrown the back of the fountain, and they were beginning to overshadow a good portion of its structure. The time had come for a significant change. We therefore replaced not only the original corner fountain, but we also developed an entirely new fountain design.
The new structure was shaped like rectangle whose right angles closely mirrored those of the wall behind it. The vertical walls of new fountain itself were made to slope upward on either side in a slight, inverted arc that leveled off at the top and intersected in the corner. To create a decorative color contrast, we covered most of the bricks in the front, as well as the limestone walls in the back, with a travertine coping. This gave the entire structure a soft cream color that proved a perfect complement to the red brick of the wall.
Then, on both vertical walls, we installed three water spouts each and installed new fountain lights to illuminate the water from below as it fell into the basin. To add to the mystique of this experience, we also fitted the new corner fountain with a remote pump and an external filtration system that allowed it to run silently, leaving only the water itself to be heard. This also had the practical benefit of preserving the pump itself from the rust that had destroyed the original one.
Of course, right angles create very sharp focal points that can often clash with other elements of a landscape. In order to alleviate this and create a sense of harmony and blended aesthetic, we planted several new types of vegetation around our corner fountain. We used dwarf monkey grass and Ardesia to create ground cover. Both species do very well in shady areas, and Ardesia also offers the added benefit of erosion control and a nice green color to further compliment the colors of the wall and the fountain. To add an enhanced vertical element to the scene, we planted a Japanese maple beside the corner fountain. This is a wonderful tree to use in landscaping because it provides both ideal proportions and color. It has burgundy leaves that provide a great deal of shade, but it never gets too tall.
Because this property was so large, it was actually landscaped with two separate patio areas in the yard. Since each patio faced either one side of the corner fountain or the other, the illuminated waterspouts dancing against a limestone backdrop became the natural focal point that drew the eye toward itself as the center of attention regardless of one’s position in the yard.
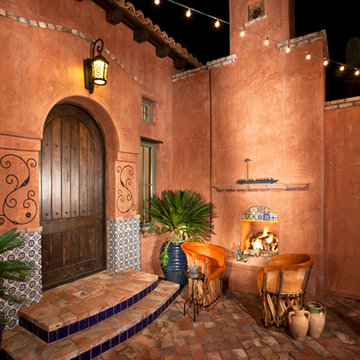
The front courtyard entrance with Adobe pavers, Talavera tile wainscot and festival lighting.
フェニックスにあるサンタフェスタイルのおしゃれな中庭のテラス (ファイヤーピット、レンガ敷き、日よけなし) の写真
フェニックスにあるサンタフェスタイルのおしゃれな中庭のテラス (ファイヤーピット、レンガ敷き、日よけなし) の写真
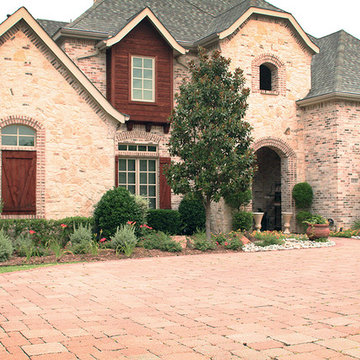
Terracotta pottery, river rocks, boulders and waterwise, low maintenance plants keep this stunning home easy to care for and also easy on the eyes.
ダラスにある夏のトラディショナルスタイルのおしゃれな前庭 (ゼリスケープ、日向、レンガ敷き) の写真
ダラスにある夏のトラディショナルスタイルのおしゃれな前庭 (ゼリスケープ、日向、レンガ敷き) の写真
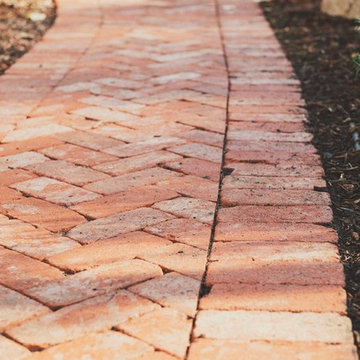
Recycled brick pathway with herringbone pattern, bark mulch, and granite boulders.
anna caitlin photography
他の地域にあるお手頃価格の中くらいな、秋のトラディショナルスタイルのおしゃれな横庭 (擁壁、日向、レンガ敷き) の写真
他の地域にあるお手頃価格の中くらいな、秋のトラディショナルスタイルのおしゃれな横庭 (擁壁、日向、レンガ敷き) の写真
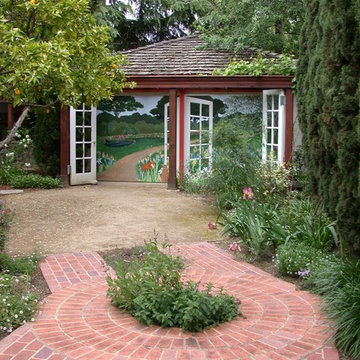
The driveway on this lovely Palo Alto site does triple duty as a garden, a patio, and a functional drive. An arbor built across the front of the garage creates a garden cottage effect, while the mural on the garage doors extend the garden scene into the distance, expanding the space. The brick patterns add another decorative element. The gravel area creates a warm inviting patio space in what otherwise is usually reserved for cars. The doors on the garage arbor fold back to allow cars to use the garage.
photo: Diane Hayford
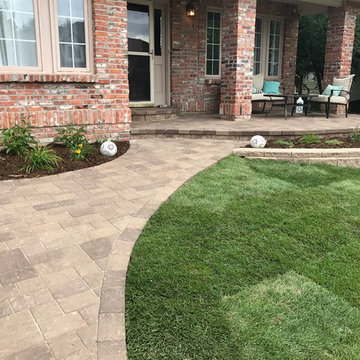
Front yard renovation with a new paver patio and new garden beds. We also installed new grass, plantings and mulch to complete the look.
デンバーにあるおしゃれな庭 (レンガ敷き) の写真
デンバーにあるおしゃれな庭 (レンガ敷き) の写真
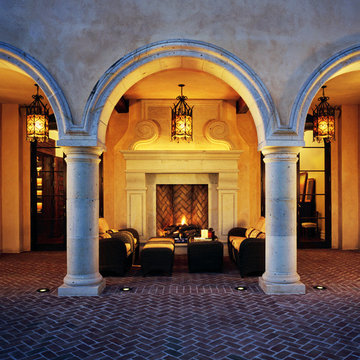
In-ground uplights softly highlight arches while soft amber glass pendants and a hidden mantle uplight complete the lighting composition. Architecture by Craig Bush Designs. Interiors by Elements Interior Design Studio. Photo by Jason Jung
Lighting, lighting design, lighting designer, cool lighting, warm lighting, decorative lighting, architectural lighting, light sconces, LED lighting, lighting detail, wall grazing light, under light, back light, up light, texture lighting, lighting arrangement, wall sconces, art lighting, ambient lighting, efficient lighting, designer lighting, modern lighting design, contemporary lighting design, professional lighting designer. Outdoor lighting, Arch lighting, hidden lighting, outdoor lighting, exterior lighting, exterior lighting, outdoor lighting, exterior lighting design, outdoor lighting design, lighting designer, patio lighting, patio lighting design, outdoor living space, outdoor living, outdoor lighting, outdoor lighting, exterior lighting, exterior lighting, exterior lighting design
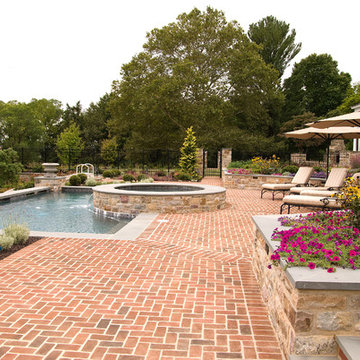
View southward over the lower fourteen acres taken from the upper lawn show the terraced 2000 square foot custom pool. A ha-ha wall concept was utilized to separate the pool landscape from the pasture below where without would leave the plantings vulnerable to deer-browse.
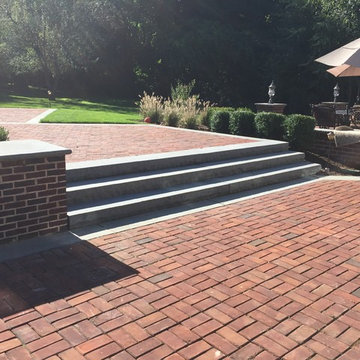
Complementing the traditional red brick house, Gary Duff Designs incorporated the brick into the swimming pool patio with bluestone border details. Keeping with the classic style for the front entrance, entry gates are set behind a Belgian block apron at the driveway. For added adventure, Gary Duff Designs returned in 2016 for a shuffleboard court installation.
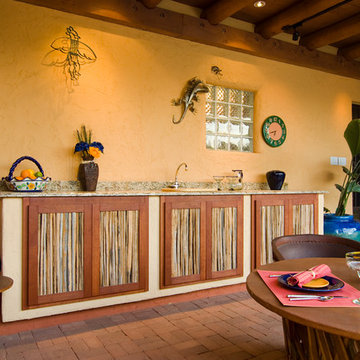
This outdoor kitchen and bar design created a comfortable dining space utilizing the natural light of Tucson's bright sunshine. The natural elements using native area components and material add to the local ambiance and casual environment. The marble counter tops create a practical and attractive solution to outdoor food and drink preparation. The Mexican Equipale furniture adds to the overall theme. Photo - John Sartin
オレンジのエクステリア・外構 (レンガ敷き) の写真
1






