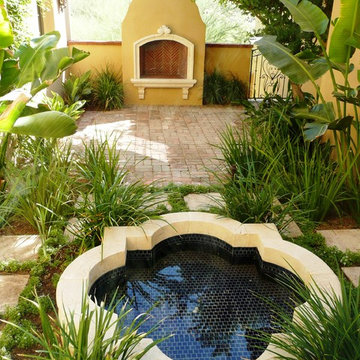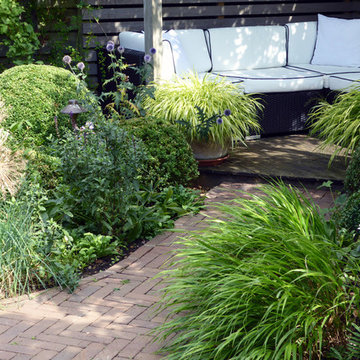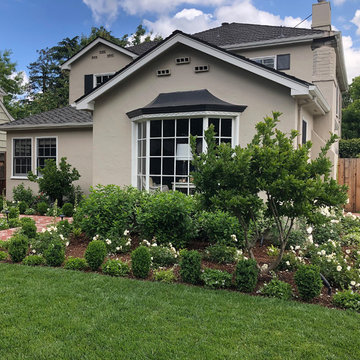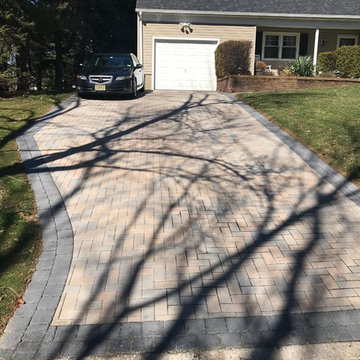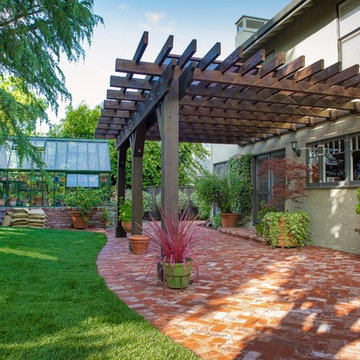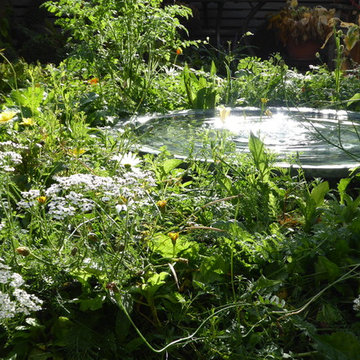エクステリア・外構
並び替え:今日の人気順
写真 1〜20 枚目(全 13,073 枚)

Walpole Garden, Chiswick
Photography by Caroline Mardon - www.carolinemardon.com
ロンドンにある高級な小さなトラディショナルスタイルのおしゃれなテラス・中庭 (レンガ敷き、階段) の写真
ロンドンにある高級な小さなトラディショナルスタイルのおしゃれなテラス・中庭 (レンガ敷き、階段) の写真
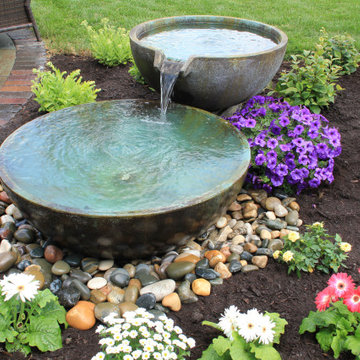
One of the small fountainscapes we offer.
サンディエゴにある低価格の小さなトロピカルスタイルのおしゃれな庭 (日向、レンガ敷き) の写真
サンディエゴにある低価格の小さなトロピカルスタイルのおしゃれな庭 (日向、レンガ敷き) の写真
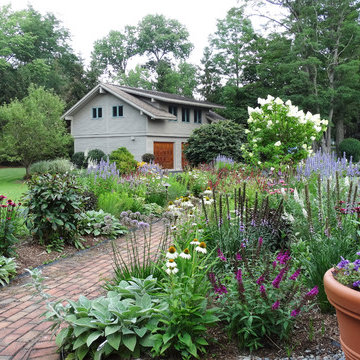
Soft colourful plantings along the pathway, seasonal interest begins in early spring and the planting is still colourful in late summer. Less than a year old the planting was installed last October 2019 and now in August, it looks like it has always been there.
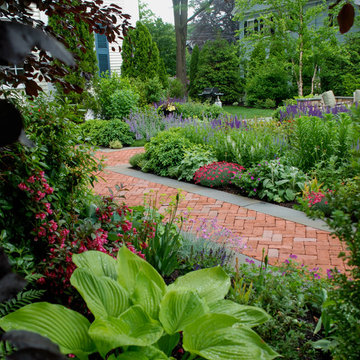
View from under the beech toward the bluestone patio.
ボストンにある中くらいなトラディショナルスタイルのおしゃれな庭 (日向、レンガ敷き) の写真
ボストンにある中くらいなトラディショナルスタイルのおしゃれな庭 (日向、レンガ敷き) の写真
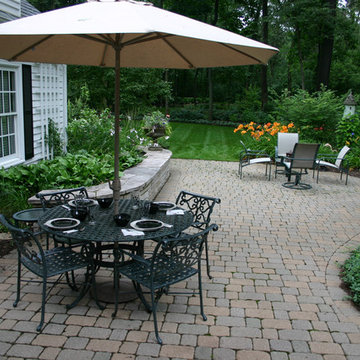
The goal of this project was to provide a lush and vast garden for the new owners of this recently remodeled brick Georgian. Located in Wheaton this acre plus property is surrounded by beautiful Oaks.
Preserving the Oaks became a particular challenge with the ample front walk and generous entertaining spaces the client desired. Under most of the Oaks the turf was in very poor condition, and most of the property was covered with undesirable overgrown underbrush such as Garlic Mustard weed and Buckthorn.
With a recently completed addition, the garages were pushed farther from the front door leaving a large distance between the drive and entry to the home. This prompted the addition of a secondary door off the kitchen. A meandering walk curves past the secondary entry and leads guests through the front garden to the main entry. Off the secondary door a “kitchen patio” complete with a custom gate and Green Mountain Boxwood hedge give the clients a quaint space to enjoy a morning cup of joe.
Stepping stone pathways lead around the home and weave through multiple pocket gardens within the vast backyard. The paths extend deep into the property leading to individual and unique gardens with a variety of plantings that are tied together with rustic stonewalls and sinuous turf areas.
Closer to the home a large paver patio opens up to the backyard gardens. New stoops were constructed and existing stoops were covered in bluestone and mortared stonewalls were added, complimenting the classic Georgian architecture.
The completed project accomplished all the goals of creating a lush and vast garden that fit the remodeled home and lifestyle of its new owners. Through careful planning, all mature Oaks were preserved, undesirables removed and numerous new plantings along with detailed stonework helped to define the new landscape.
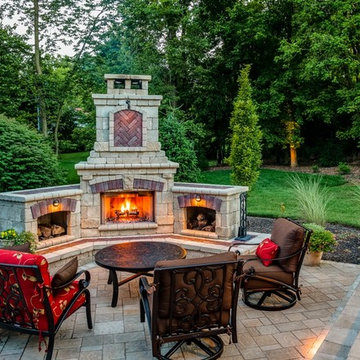
PA Landscape Group, Inc. http://www.palandscapegroup.com/
Project Entry: Mechanicsburg Residence
2013 PLNA Awards for Landscape Excellence Winner
Category: Residential Hardscaping $60,000 & Over
Award Level: Bronze
Project Description:
Our client was ready to replace a deteriorating wood deck at the back of their home. They wanted to create an area where his wife and two daughters could enjoy the outdoors,occasional meal off the grill, and hang out with friends.
We were challenged to keep the outdoor room from sprawling over a rear yard with a consistently changing grade to the side property line and keeping some open lawn for the sports minded daughters. The area at the back property was wooded and owned by the homeowners association and not maintained.
Our design goals were to create a three season area to enjoy the grill year round and social space for family and friends. Oh yes,a place to read the newspaper and watch the Philly's.
The existing deck was surrounded by six foot Euonymus alatus, which we decided early on to save and transplant if possible. The Euonymus had been a part of the house since it was constructed. The Euonymus became a new screen, to separate the area from the property line. We created a landing large enough to tie the door,grill pavilion and patio areas together and the steps are good if more kids show up than expected. The dining and grilling area is under roof of a 12ft. x 18ft. pavilion. This structure provides a roofed enclosure. The interior roof is softly lighted and a fan provided to keep a comfortable breeze. The grill,table, and hardscape buffet provide all that is needed to dine and a spot to set the TV to keep up with the Philly's. After dinner the family can move down to the fireplace and hot tub area to relax and enjoy the evening. While Dad can spread out the sports page on the table and read the newspaper.
Brussel Block pavers, by Unilock,were choose for the casual tumbled quality and smooth clean surface to accommodate socks and bare feet. One inlay was placed just off the landing to be a central point of the outdoor space. Darker red colored Copthorne pavers, by Unilock, are used as accents both vertically and horizontally to be contiguous with the fireplace element. We set the fireplace at a 45 degree angle and set the wood boxes parallel and perpendicular to the fire box. This creates a cozy seating area and prevents the total layout from running straight across the rear ofthe house. We also constructed a customized the hearth to provide a wider sitting area. Coming from the garage we keep the same grade to the back kitchen door, dropped down one step to the patio and pavilion and then down two steps into the fireplace and hot tub area. This also breaks up the feeling of going straight across the back of the house. The grill island houses a Lynx grill and in the end of the grill island is a refrigerator so that everyone does not have to keep going behind the counter to get drinks.At the opposite end of the pavilion a hardscape buffet was built to provide more counter space for serving food and supplied with electricity to provide power for a TV,computer etc.
Low voltage pathway lighting was positioned along the walk from the drive to the back doors for security and safety along the path. Up lighting to the interior of the pavilion roof give an ambient light to the grill and dining area and minimal lighting to the fireplace which will radiate its own light. Control of the pavilion lights is located on the grill island. Low voltage lighting provides a great view along the back wood line. This light along the wood line expands visually the space allowing the backyard to become a great space for all to enjoy.
Our client's expectations were surpassed in meeting the challenge of our design goals.
Photo Credit: PA Landscape Group, Inc.
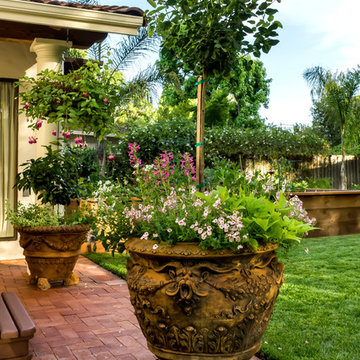
This large pot, made by A. Silvestri, San Francisco, softens a corner.
Photo Credit: Mark Pinkerton, vi360
サンフランシスコにある高級な中くらいな、夏の地中海スタイルのおしゃれな裏庭 (日向、レンガ敷き) の写真
サンフランシスコにある高級な中くらいな、夏の地中海スタイルのおしゃれな裏庭 (日向、レンガ敷き) の写真
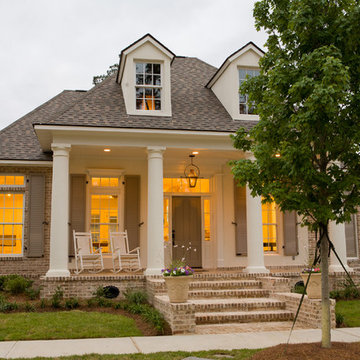
Tuscan Columns & Brick Porch
ニューオリンズにある高級な広いトラディショナルスタイルのおしゃれな縁側・ポーチ (レンガ敷き、張り出し屋根) の写真
ニューオリンズにある高級な広いトラディショナルスタイルのおしゃれな縁側・ポーチ (レンガ敷き、張り出し屋根) の写真

The new front walk of Tierra y Fuego terra-cotta with inset Arto ceramic tiles winds through fragrant drifts of Lavender, Cistus 'Little Miss Sunshine', and Arctotis 'Pink Sugar'. A pair of 'Guardsman' Phormium stand sentry at the front porch. Photo © Jude Parkinson-Morgan.
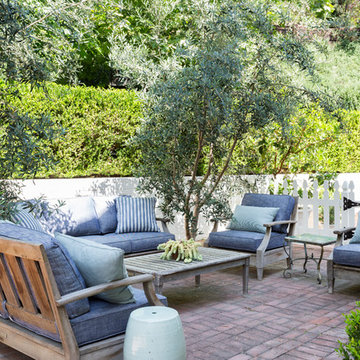
Teak furniture with custom cushions, tile top table, garden stool.
ロサンゼルスにある中くらいなトラディショナルスタイルのおしゃれな裏庭のテラス (レンガ敷き、日よけなし) の写真
ロサンゼルスにある中くらいなトラディショナルスタイルのおしゃれな裏庭のテラス (レンガ敷き、日よけなし) の写真
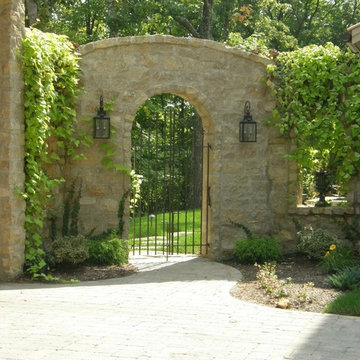
The Quarry Mill's Tuscan Antique real thin stone veneer assists in giving this residential gate an old-world castle feel. Tuscan Antique is a beautiful tumbled natural limestone veneer with a range of mostly gold tones. There are a few grey pieces as well as some light brown pieces in the mix. The tumbling process softens the edges and makes for a smoother texture. Although our display shows a raked mortar joint for consistency, Tuscan Antique lends itself to the flush or overgrout techniques of old-world architecture. Using a flush or overgrout technique takes you back to the times when stone was used structurally in the construction process. This is the perfect stone if your goal is to replicate a classic Italian villa.
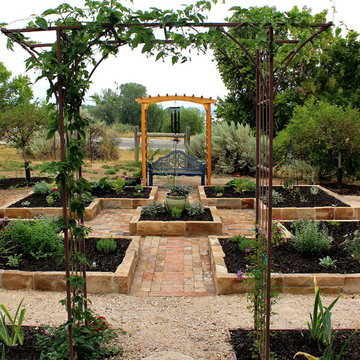
The Ardent Gardener Landscape Design
ソルトレイクシティにあるお手頃価格の夏のトラディショナルスタイルのおしゃれな庭 (日向、レンガ敷き) の写真
ソルトレイクシティにあるお手頃価格の夏のトラディショナルスタイルのおしゃれな庭 (日向、レンガ敷き) の写真
1


