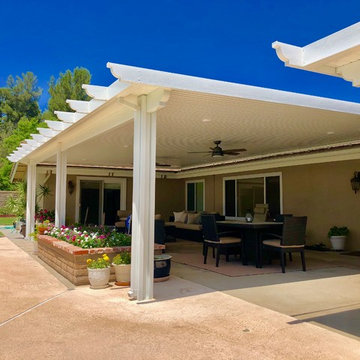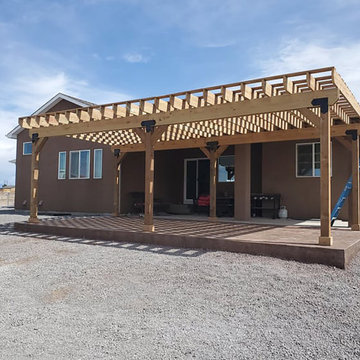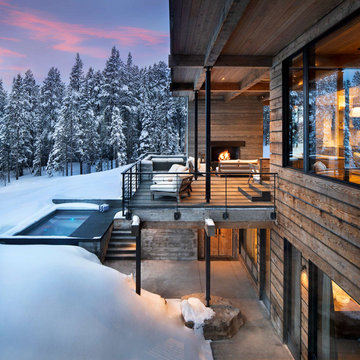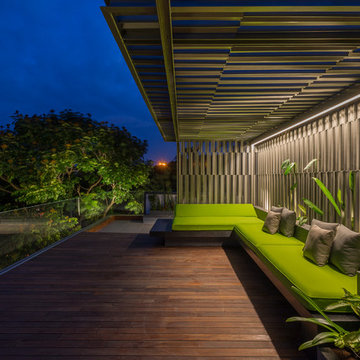絞り込み:
資材コスト
並び替え:今日の人気順
写真 1〜20 枚目(全 13,003 枚)
1/3

E2 Homes
Modern ipe deck and landscape. Landscape and hardscape design by Evergreen Consulting.
Architecture by Green Apple Architecture.
Decks by Walk on Wood
Photos by Harvey Smith

Modern Shaded Living Area, Pool Cabana and Outdoor Bar
ニューヨークにあるお手頃価格の小さなコンテンポラリースタイルのおしゃれな横庭のテラス (天然石敷き、ガゼボ・カバナ) の写真
ニューヨークにあるお手頃価格の小さなコンテンポラリースタイルのおしゃれな横庭のテラス (天然石敷き、ガゼボ・カバナ) の写真
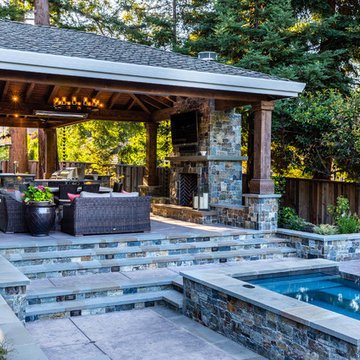
This elevated pavilion also allows you to overlook the rest of your property, admiring your great outdoor living space.
サンフランシスコにあるラスティックスタイルのおしゃれな裏庭のテラス (アウトドアキッチン、パーゴラ) の写真
サンフランシスコにあるラスティックスタイルのおしゃれな裏庭のテラス (アウトドアキッチン、パーゴラ) の写真
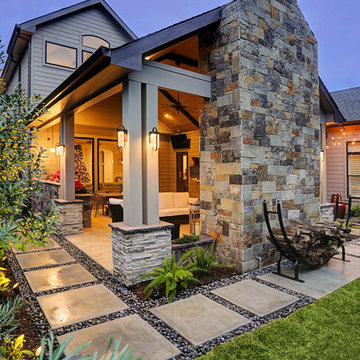
It's Christmas in July!
This homeowner was interested in adding an outdoor space that would be continuous with their
indoor living area. The large windows that separate the 2 spaces allows for their home to have a very open feel. They went with a contemporary craftsman style with clean straight lines in the columns and beams on the ceiling. The stone veneer fireplace, framed with full masonry block,
with reclaimed Hemlock mantle as the centerpiece attraction and the stained pine tongue and
groove vaulted ceiling gives the space a dramatic look. The columns have a stacked stone base
that complements the stone on the fireplace and kitchen fascia. The light travertine flooring is a
perfect balance for the dark stone on the column bases
and knee walls beside the fireplace as
well as the darker stained cedar beams and stones in the fireplace. The outdoor kitchen with
stainless steel tile backsplash is equipped with a gas grill
and a Big Green Egg as well as a fridge
and storage space. This space is 525 square feet and is the perfect spot for any gathering. The
patio is surrounded by stained concrete stepping stones with black star gravel. The original
second story windows were replaced with smaller windows in order to allow for a proper roof pitch.
TK IMAGES

Legacy Custom Homes, Inc
Toblesky-Green Architects
Kelly Nutt Designs
オレンジカウンティにある中くらいなトラディショナルスタイルのおしゃれな縁側・ポーチ (張り出し屋根、天然石敷き) の写真
オレンジカウンティにある中くらいなトラディショナルスタイルのおしゃれな縁側・ポーチ (張り出し屋根、天然石敷き) の写真

Ema Peter Photography http://www.emapeter.com/
Constructed by Best Builders. http://www.houzz.com/pro/bestbuildersca/ www.bestbuilders.ca

Teamwork makes the dream work, as they say. And what a dream; this is the acme of a Surrey suburban townhouse garden. The team behind the teamwork of this masterpiece in Oxshott, Surrey, are Raine Garden Design Ltd, Bushy Business Ltd, Hampshire Garden Lighting, and Forest Eyes Photography. Everywhere you look, some new artful detail demonstrating their collective expertise hits you. The beautiful and tasteful selection of materials. The very mature, regimented pleached beech hedge. The harmoniousness of the zoning; tidy yet so varied and interesting. The ancient olive, dating back to the reign of Victoria. The warmth and depth afforded by the layered lighting. The seamless extension of the Home from inside to out; because in this dream, the garden is Home as much as the house is.
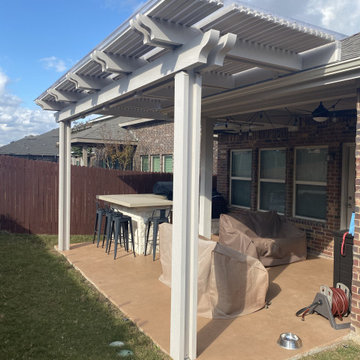
Aluminum based Open Lattice Patio Cover with a Polycabonate Sheeting overlay. System has been internally wired for electrical and outfitted with a ceiling fan. The structure height has been raised using roof mounter BeamLyft brackets.
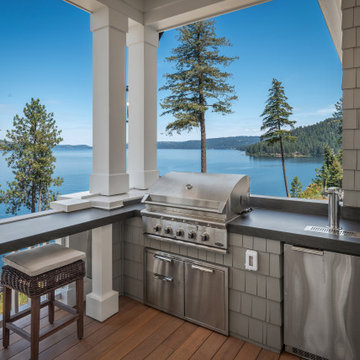
Deck off of the great room with heaters tv's and amazing views. BBQ and dual beer keg with sunset bar.
サンフランシスコにあるラグジュアリーな巨大なトランジショナルスタイルのおしゃれな二階のデッキ (アウトドアキッチン、張り出し屋根、木材の手すり) の写真
サンフランシスコにあるラグジュアリーな巨大なトランジショナルスタイルのおしゃれな二階のデッキ (アウトドアキッチン、張り出し屋根、木材の手すり) の写真

Outdoor kitchen with built-in BBQ, sink, stainless steel cabinetry, and patio heaters.
Design by: H2D Architecture + Design
www.h2darchitects.com
Built by: Crescent Builds
Photos by: Julie Mannell Photography

Архитекторы: Дмитрий Глушков, Фёдор Селенин; Фото: Антон Лихтарович
モスクワにある高級な広いコンテンポラリースタイルのおしゃれな縁側・ポーチ (張り出し屋根、網戸付きポーチ、天然石敷き、木材の手すり) の写真
モスクワにある高級な広いコンテンポラリースタイルのおしゃれな縁側・ポーチ (張り出し屋根、網戸付きポーチ、天然石敷き、木材の手すり) の写真
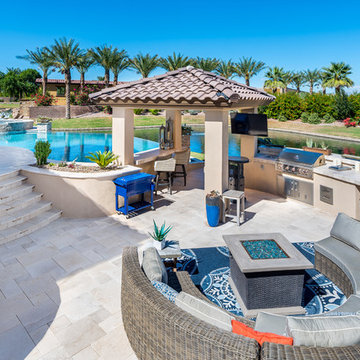
フェニックスにある中くらいなコンテンポラリースタイルのおしゃれな裏庭のテラス (アウトドアキッチン、タイル敷き、ガゼボ・カバナ) の写真
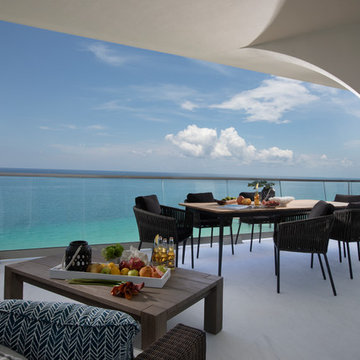
Alexia Fodere
マイアミにあるコンテンポラリースタイルのおしゃれな裏庭のテラス (天然石敷き、張り出し屋根) の写真
マイアミにあるコンテンポラリースタイルのおしゃれな裏庭のテラス (天然石敷き、張り出し屋根) の写真
青いエクステリア・外構 (全タイプのカバー) の写真
1






