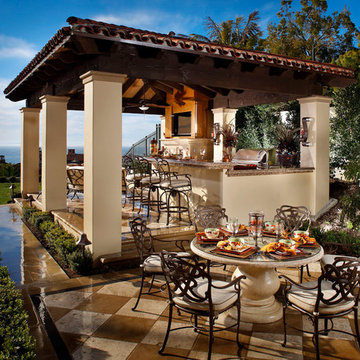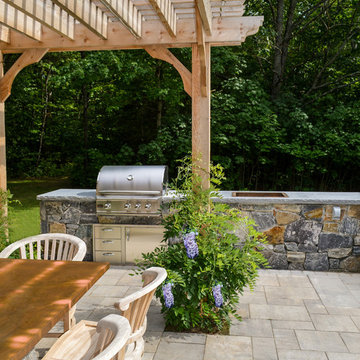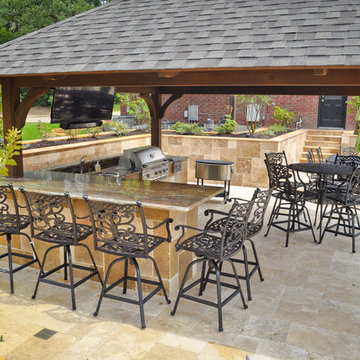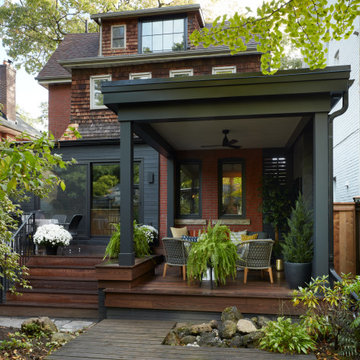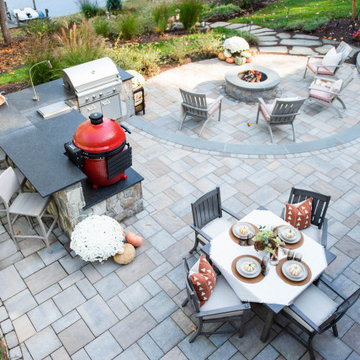絞り込み:
資材コスト
並び替え:今日の人気順
写真 1〜20 枚目(全 18,710 枚)
1/4
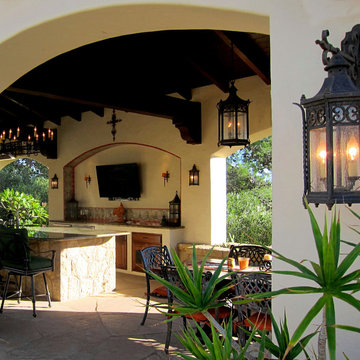
Design Consultant Jeff Doubét is the author of Creating Spanish Style Homes: Before & After – Techniques – Designs – Insights. The 240 page “Design Consultation in a Book” is now available. Please visit SantaBarbaraHomeDesigner.com for more info.
Jeff Doubét specializes in Santa Barbara style home and landscape designs. To learn more info about the variety of custom design services I offer, please visit SantaBarbaraHomeDesigner.com
Jeff Doubét is the Founder of Santa Barbara Home Design - a design studio based in Santa Barbara, California USA.
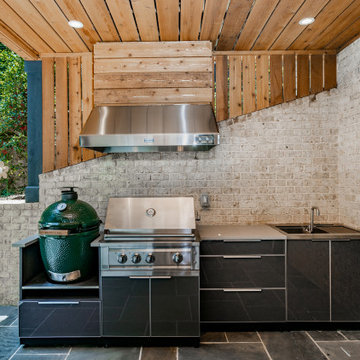
A covered outdoor kitchen, complete with streamlined aluminum outdoor cabinets, gray concrete countertops, custom vent hood, built in grill, sink, storage and Big Green Egg .
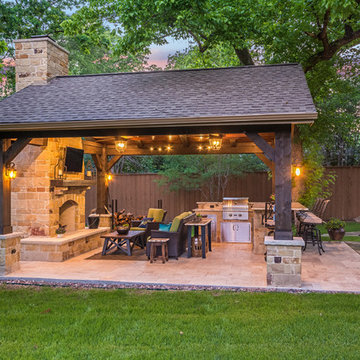
This freestanding covered patio with an outdoor kitchen and fireplace is the perfect retreat! Just a few steps away from the home, this covered patio is about 500 square feet.
The homeowner had an existing structure they wanted replaced. This new one has a custom built wood
burning fireplace with an outdoor kitchen and is a great area for entertaining.
The flooring is a travertine tile in a Versailles pattern over a concrete patio.
The outdoor kitchen has an L-shaped counter with plenty of space for prepping and serving meals as well as
space for dining.
The fascia is stone and the countertops are granite. The wood-burning fireplace is constructed of the same stone and has a ledgestone hearth and cedar mantle. What a perfect place to cozy up and enjoy a cool evening outside.
The structure has cedar columns and beams. The vaulted ceiling is stained tongue and groove and really
gives the space a very open feel. Special details include the cedar braces under the bar top counter, carriage lights on the columns and directional lights along the sides of the ceiling.
Click Photography

Loggia
マイアミにあるラグジュアリーな広いモダンスタイルのおしゃれな裏庭のテラス (アウトドアキッチン、スタンプコンクリート舗装、張り出し屋根) の写真
マイアミにあるラグジュアリーな広いモダンスタイルのおしゃれな裏庭のテラス (アウトドアキッチン、スタンプコンクリート舗装、張り出し屋根) の写真
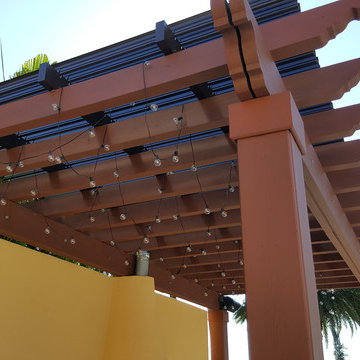
Louvered roof cover over existing Pergola
マイアミにある高級な中くらいなサンタフェスタイルのおしゃれな裏庭のテラス (パーゴラ、アウトドアキッチン、タイル敷き) の写真
マイアミにある高級な中くらいなサンタフェスタイルのおしゃれな裏庭のテラス (パーゴラ、アウトドアキッチン、タイル敷き) の写真
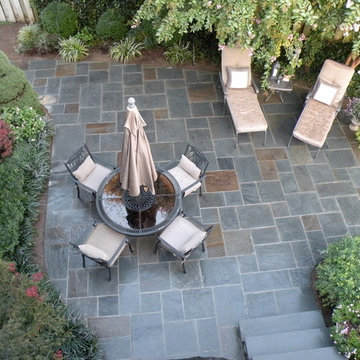
ワシントンD.C.にある高級な中くらいなトラディショナルスタイルのおしゃれな裏庭のテラス (アウトドアキッチン、タイル敷き、日よけなし) の写真
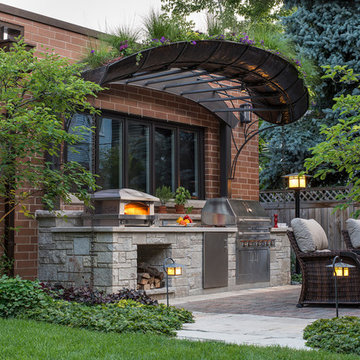
Mr. and Mrs. Eades, the owners of this Chicago home, were inspired to build a Kalamazoo outdoor kitchen because of their love of cooking. “The grill became the center point for doing our outdoor kitchen,” Mr. Eades noted. After working long days, Mr. Eades and his wife, prefer to experiment with new recipes in the comfort of their own home. The Hybrid Fire Grill is the focal point of this compact outdoor kitchen. Weather-tight cabinetry was built into the masonry for storage, and an Artisan Fire Pizza Oven sits atop the countertop and allows the Eades’ to cook restaurant quality Neapolitan style pizzas in their own backyard.
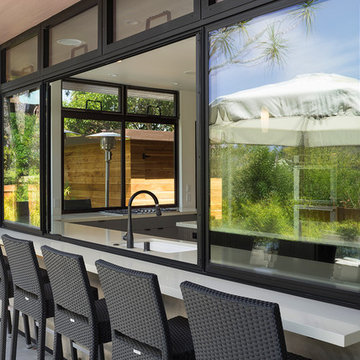
We completely renovated a simple low-lying house for a university family by opening the back side with large windows and a wrap-around patio. The kitchen counter extends to the exterior, enhancing the sense of openness to the outside. Large overhanging soffits and horizontal cedar siding keep the house from overpowering the view and help it settle into the landscape.
An expansive maple floor and white ceiling reinforce the horizontal sense of space.
Phil Bond Photography
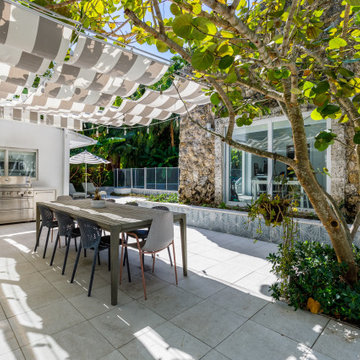
Welcome to DreamCoast Builders, where we turn your home dreams into unique realities. From Clearwater Fl. to Tampa and the 33756 area, we specialize in remodeling, custom homes, and home additions that stand out. Picture your modern house with a captivating swimming pool, complemented by lush artificial grass in the backyard. Our attention to detail ensures every aspect, from interior ideas to outdoor amenities like pool umbrellas and wave shades, reflects your individual style. Let us create a home that's as unique as you are. Contact us today and make your dream home a reality
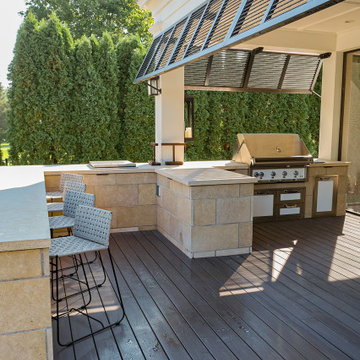
This Edina, MN project started when the client’s contacted me about their desire to create a family friendly entertaining space as well as a great place to entertain friends. The site amenities that were incorporated into the landscape design-build include a swimming pool, hot tub, outdoor dining space with grill/kitchen/bar combo, a mortared stone wood burning fireplace, and a pool house.
The house was built in 2015 and the rear yard was left essentially as a clean slate. Existing construction consisted of a covered screen porch with screens opening out to another covered space. Both were built with the floor constructed of composite decking (low lying deck, one step off to grade). The deck also wrapped over to doorways out of the kitchenette & dining room. This open amount of deck space allowed us to reconsider the furnishings for dining and how we could incorporate the bar and outdoor kitchen. We incorporated a self-contained spa within the deck to keep it closer to the house for winter use. It is surrounded by a raised masonry seating wall for “hiding” the spa and comfort for access. The deck was dis-assembled as needed to accommodate the masonry for the spa surround, bar, outdoor kitchen & re-built for a finished look as it attached back to the masonry.
The layout of the 20’x48’ swimming pool was determined in order to accommodate the custom pool house & rear/side yard setbacks. The client wanted to create ample space for chaise loungers & umbrellas as well as a nice seating space for the custom wood burning fireplace. Raised masonry walls are used to define these areas and give a sense of space. The pool house is constructed in line with the swimming pool on the deep/far end.
The swimming pool was installed with a concrete subdeck to allow for a custom stone coping on the pool edge. The patio material and coping are made out of 24”x36” Ardeo Limestone. 12”x24” Ardeo Limestone is used as veneer for the masonry items. The fireplace is a main focal point, so we decided to use a different veneer than the other masonry areas so it could stand out a bit more.
The clients have been enjoying all of the new additions to their dreamy coastal backyard. All of the elements flow together nicely and entertaining family and friends couldn’t be easier in this beautifully remodeled space.
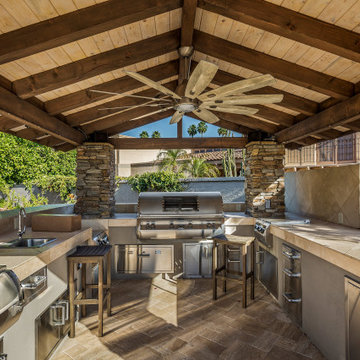
Overt the top BBQ ramada with stereo, misting, TV, bar top, and every possible BBQ appliance.
フェニックスにあるラグジュアリーな巨大なモダンスタイルのおしゃれな裏庭のテラス (アウトドアキッチン、ガゼボ・カバナ) の写真
フェニックスにあるラグジュアリーな巨大なモダンスタイルのおしゃれな裏庭のテラス (アウトドアキッチン、ガゼボ・カバナ) の写真
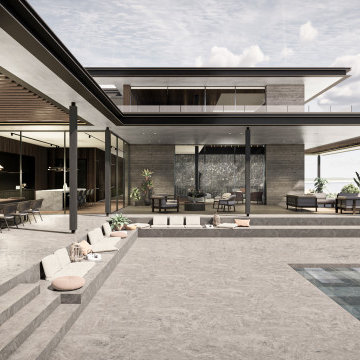
Patio exterior donde se ubica la piscina de la vivienda, una terraza, un comedor exterior y la zona de barbacoa. Un punto recreativo del hogar, donde se desarrollan actividades relacionadas al aire libre.
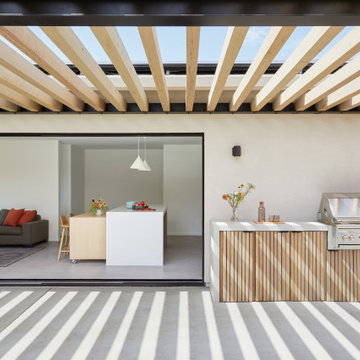
This Australian-inspired new construction was a successful collaboration between homeowner, architect, designer and builder. The home features a Henrybuilt kitchen, butler's pantry, private home office, guest suite, master suite, entry foyer with concealed entrances to the powder bathroom and coat closet, hidden play loft, and full front and back landscaping with swimming pool and pool house/ADU.
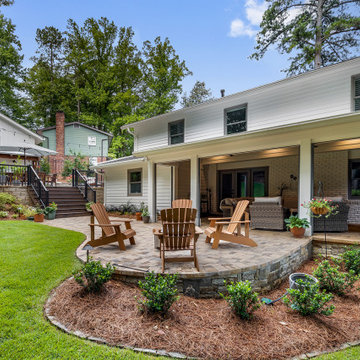
This gorgeous, covered porch and natural-looking stone paver patio was custom designed for year-round entertaining and includes motorized retractable screens, custom fit between the wrapped porch columns that lead to a large stacked stone paver patio with an outdoor firepit and seating area surrounded by lush landscaping. This private backyard includes a Trex Transcends stairway leading to a custom outdoor kitchen shaded with a cantilevered timber pergola and an outdoor dining area with hanging string lights for outdoor entertaining.
高級な、ラグジュアリーなアウトドアキッチンの写真
1






