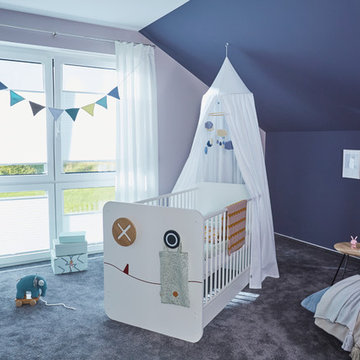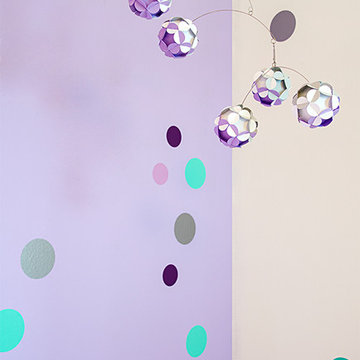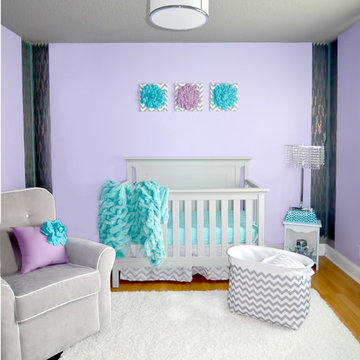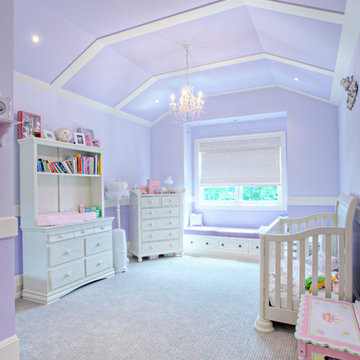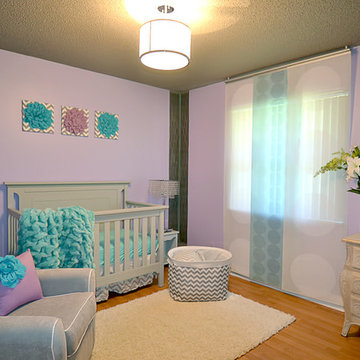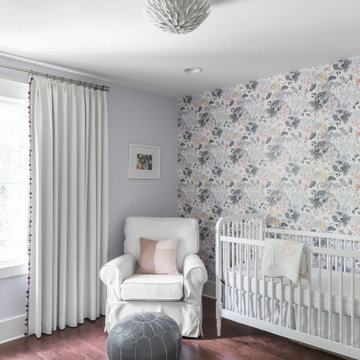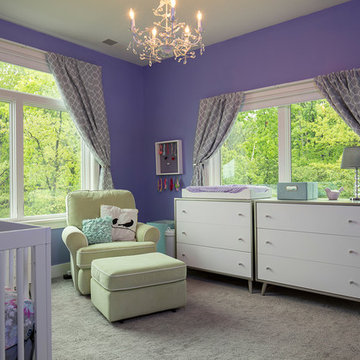中くらいな赤ちゃん部屋 (紫の壁) の写真
絞り込み:
資材コスト
並び替え:今日の人気順
写真 1〜20 枚目(全 131 枚)
1/3
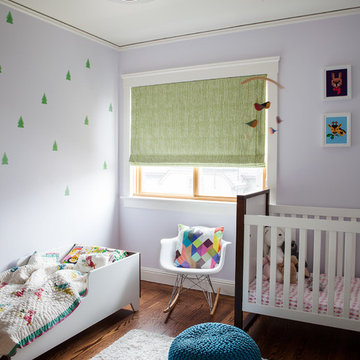
Michele Lee Willson
サンフランシスコにあるお手頃価格の中くらいなコンテンポラリースタイルのおしゃれな赤ちゃん部屋 (紫の壁、濃色無垢フローリング、女の子用) の写真
サンフランシスコにあるお手頃価格の中くらいなコンテンポラリースタイルのおしゃれな赤ちゃん部屋 (紫の壁、濃色無垢フローリング、女の子用) の写真
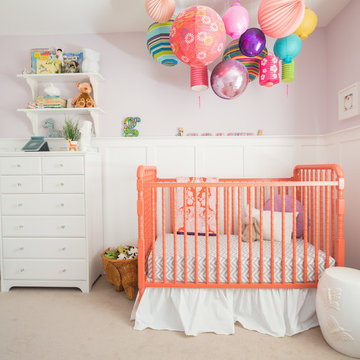
Coral painted Jenny Lind crib under paper lanterns. You are my sunshine spelled out in blocks. Lavender walls. High white wainscot.
Photo by Adrian Shellard
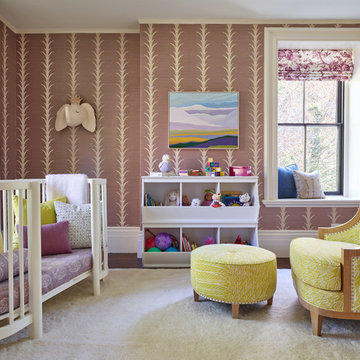
I designed a sophisticated, soothing room for a little girl. The goal was to make it whimsical enough but not so cute she could not grow into it. Notice the use of plants, animals and landscapes as a tool to create a peaceful environment. Large oil paintings evoke dreamy landscapes, the acanthus plant stripe of the grass cloth wallpaper makes one feel surrounded and safe. Birds, elephants and butterflies are part of the magical decor. Lots of texture and patterns create interest. Finally, old is blended with new (antique bird illustrations, old pine chest, modern crib, etc) to create an eclectic and inviting interior.
Photos by Jared Kuzia
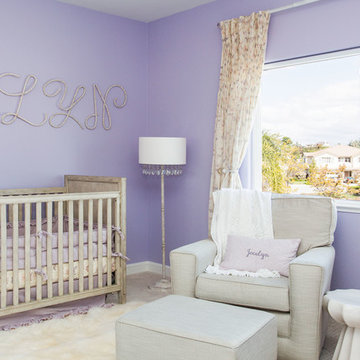
Daniel Blue Photography
サンフランシスコにある中くらいなコンテンポラリースタイルのおしゃれな赤ちゃん部屋 (紫の壁、カーペット敷き、女の子用、ベージュの床) の写真
サンフランシスコにある中くらいなコンテンポラリースタイルのおしゃれな赤ちゃん部屋 (紫の壁、カーペット敷き、女の子用、ベージュの床) の写真
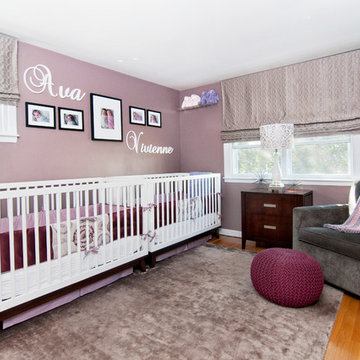
Sober Photography
他の地域にある高級な中くらいなコンテンポラリースタイルのおしゃれな赤ちゃん部屋 (紫の壁、淡色無垢フローリング、女の子用) の写真
他の地域にある高級な中くらいなコンテンポラリースタイルのおしゃれな赤ちゃん部屋 (紫の壁、淡色無垢フローリング、女の子用) の写真
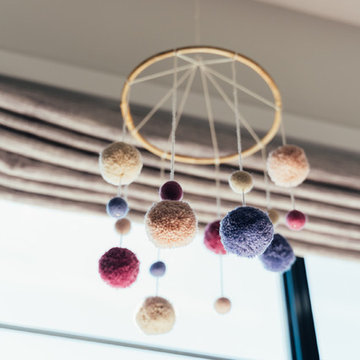
Our clients purchased a new house, but wanted to add their own personal style and touches to make it really feel like home. We added a few updated to the exterior, plus paneling in the entryway and formal sitting room, customized the master closet, and cosmetic updates to the kitchen, formal dining room, great room, formal sitting room, laundry room, children’s spaces, nursery, and master suite. All new furniture, accessories, and home-staging was done by InHance. Window treatments, wall paper, and paint was updated, plus we re-did the tile in the downstairs powder room to glam it up. The children’s bedrooms and playroom have custom furnishings and décor pieces that make the rooms feel super sweet and personal. All the details in the furnishing and décor really brought this home together and our clients couldn’t be happier!
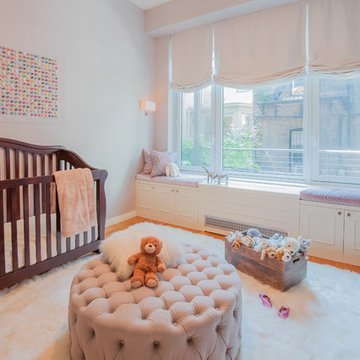
Allison Bitter Photography
ニューヨークにある中くらいなトランジショナルスタイルのおしゃれな赤ちゃん部屋 (紫の壁、無垢フローリング、女の子用) の写真
ニューヨークにある中くらいなトランジショナルスタイルのおしゃれな赤ちゃん部屋 (紫の壁、無垢フローリング、女の子用) の写真
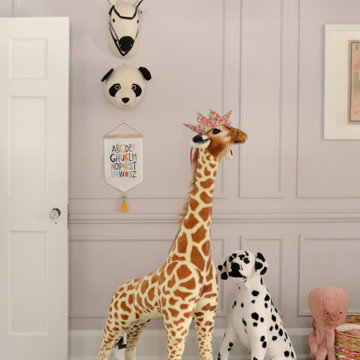
Adding a pop of color and a wallpapered ceiling to this room turned an ordinary bedroom into a dreamy child's space.
ミルウォーキーにあるお手頃価格の中くらいなトラディショナルスタイルのおしゃれな赤ちゃん部屋 (紫の壁、濃色無垢フローリング、女の子用、茶色い床、クロスの天井、羽目板の壁) の写真
ミルウォーキーにあるお手頃価格の中くらいなトラディショナルスタイルのおしゃれな赤ちゃん部屋 (紫の壁、濃色無垢フローリング、女の子用、茶色い床、クロスの天井、羽目板の壁) の写真
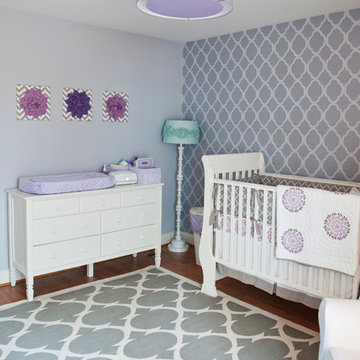
This adorable Nursery was designed by Cathy Green of Cathy Green Interiors (www.cathygreeninteriors.com). Room painted and stencil finish installed by Barden's Decorating, Inc. (www.BardensDecorating.com). Photo's taken by Beth Furgurson Photography (www.furgphoto.com).
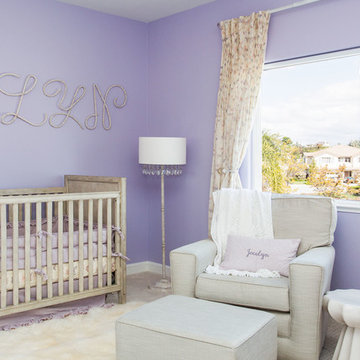
Nursery for a baby girl. Butterfly's and purple make this space extra sweet.
サンフランシスコにある高級な中くらいなトランジショナルスタイルのおしゃれな赤ちゃん部屋 (紫の壁、カーペット敷き、女の子用、ベージュの床) の写真
サンフランシスコにある高級な中くらいなトランジショナルスタイルのおしゃれな赤ちゃん部屋 (紫の壁、カーペット敷き、女の子用、ベージュの床) の写真
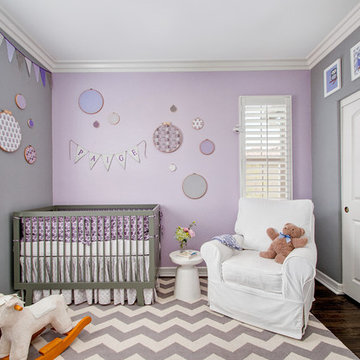
Preview First Photography
サンディエゴにあるお手頃価格の中くらいなトランジショナルスタイルのおしゃれな赤ちゃん部屋 (紫の壁、濃色無垢フローリング、女の子用) の写真
サンディエゴにあるお手頃価格の中くらいなトランジショナルスタイルのおしゃれな赤ちゃん部屋 (紫の壁、濃色無垢フローリング、女の子用) の写真
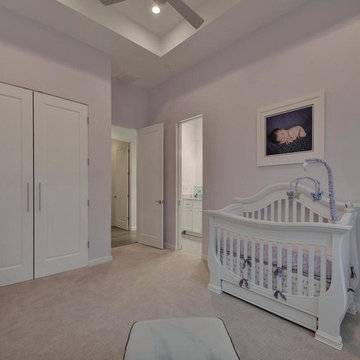
RRS Design + Build is a Austin based general contractor specializing in high end remodels and custom home builds. As a leader in contemporary, modern and mid century modern design, we are the clear choice for a superior product and experience. We would love the opportunity to serve you on your next project endeavor. Put our award winning team to work for you today!

This 6,000sf luxurious custom new construction 5-bedroom, 4-bath home combines elements of open-concept design with traditional, formal spaces, as well. Tall windows, large openings to the back yard, and clear views from room to room are abundant throughout. The 2-story entry boasts a gently curving stair, and a full view through openings to the glass-clad family room. The back stair is continuous from the basement to the finished 3rd floor / attic recreation room.
The interior is finished with the finest materials and detailing, with crown molding, coffered, tray and barrel vault ceilings, chair rail, arched openings, rounded corners, built-in niches and coves, wide halls, and 12' first floor ceilings with 10' second floor ceilings.
It sits at the end of a cul-de-sac in a wooded neighborhood, surrounded by old growth trees. The homeowners, who hail from Texas, believe that bigger is better, and this house was built to match their dreams. The brick - with stone and cast concrete accent elements - runs the full 3-stories of the home, on all sides. A paver driveway and covered patio are included, along with paver retaining wall carved into the hill, creating a secluded back yard play space for their young children.
Project photography by Kmieick Imagery.
中くらいな赤ちゃん部屋 (紫の壁) の写真
1
