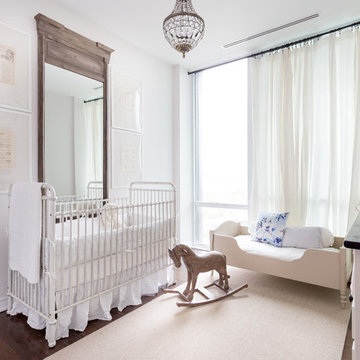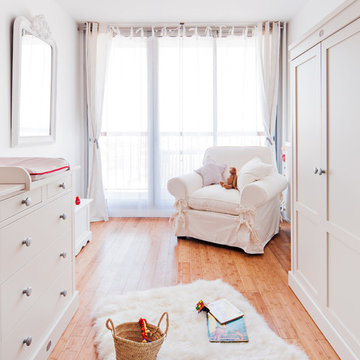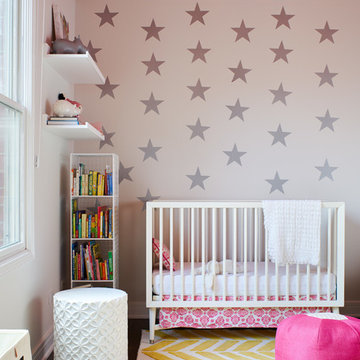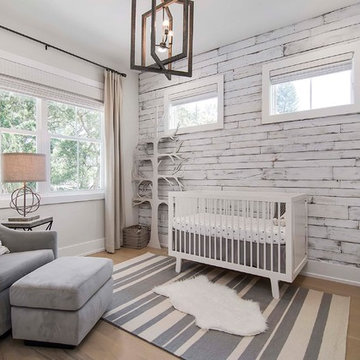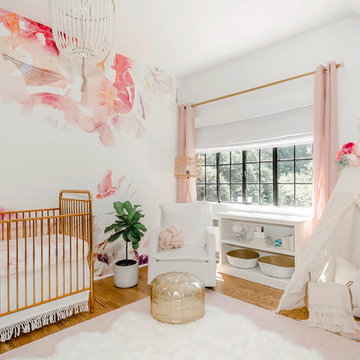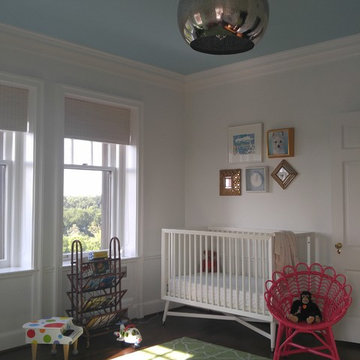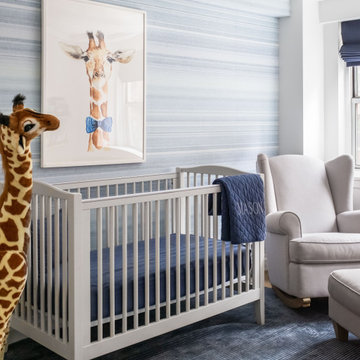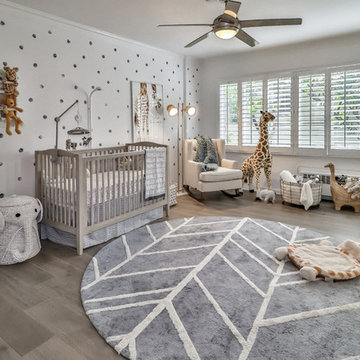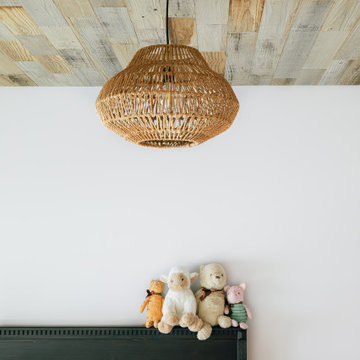広い赤ちゃん部屋 (紫の壁、白い壁) の写真
絞り込み:
資材コスト
並び替え:今日の人気順
写真 1〜20 枚目(全 276 枚)
1/4

Un loft immense, dans un ancien garage, à rénover entièrement pour moins de 250 euros par mètre carré ! Il a fallu ruser.... les anciens propriétaires avaient peint les murs en vert pomme et en violet, aucun sol n'était semblable à l'autre.... l'uniformisation s'est faite par le choix d'un beau blanc mat partout, sols murs et plafonds, avec un revêtement de sol pour usage commercial qui a permis de proposer de la résistance tout en conservant le bel aspect des lattes de parquet (en réalité un parquet flottant de très mauvaise facture, qui semble ainsi du parquet massif simplement peint). Le blanc a aussi apporté de la luminosité et une impression de calme, d'espace et de quiétude, tout en jouant au maximum de la luminosité naturelle dans cet ancien garage où les seules fenêtres sont des fenêtres de toit qui laissent seulement voir le ciel. La salle de bain était en carrelage marron, remplacé par des carreaux émaillés imitation zelliges ; pour donner du cachet et un caractère unique au lieu, les meubles ont été maçonnés sur mesure : plan vasque dans la salle de bain, bibliothèque dans le salon de lecture, vaisselier dans l'espace dinatoire, meuble de rangement pour les jouets dans le coin des enfants. La cuisine ne pouvait pas être refaite entièrement pour une question de budget, on a donc simplement remplacé les portes blanches laquées d'origine par du beau pin huilé et des poignées industrielles. Toujours pour respecter les contraintes financières de la famille, les meubles et accessoires ont été dans la mesure du possible chinés sur internet ou aux puces. Les nouveaux propriétaires souhaitaient un univers industriels campagnard, un sentiment de maison de vacances en noir, blanc et bois. Seule exception : la chambre d'enfants (une petite fille et un bébé) pour laquelle une estrade sur mesure a été imaginée, avec des rangements en dessous et un espace pour la tête de lit du berceau. Le papier peint Rebel Walls à l'ambiance sylvestre complète la déco, très nature et poétique.

Nursery → Teen hangout space → Young adult bedroom
You can utilize the benefits of built-in storage through every stage of life. Thoughtfully designing your space allows you to get the most out of your custom cabinetry and ensure that your kiddos will love their bedrooms for years to come ?
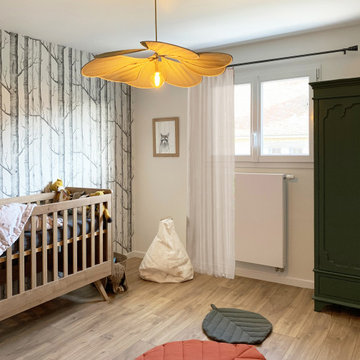
La nature s'invite dans la chambre de bébé G.
Papier Peine Cole & Son.
Suspension Goerges.
ディジョンにあるお手頃価格の広い北欧スタイルのおしゃれな赤ちゃん部屋 (白い壁、淡色無垢フローリング、男の子用、茶色い床) の写真
ディジョンにあるお手頃価格の広い北欧スタイルのおしゃれな赤ちゃん部屋 (白い壁、淡色無垢フローリング、男の子用、茶色い床) の写真
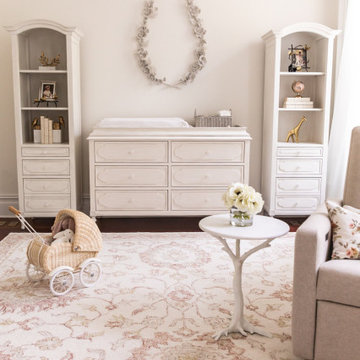
The floral and garden motif is repeated multiple times throughout the room with the Bijou tree branch accent table, wall decors, and accent picture frames. Overall, we followed the architectural style of the space itself and Jenny’s personal design taste to create a whimsical French Country dream nursery for her baby.
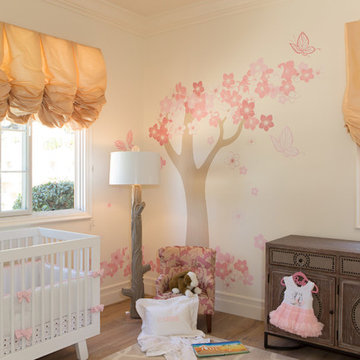
Lori Dennis Interior Design
SoCal Contractor Construction
Erika Bierman Photography
サンディエゴにある高級な広い地中海スタイルのおしゃれな赤ちゃん部屋 (白い壁、無垢フローリング、女の子用) の写真
サンディエゴにある高級な広い地中海スタイルのおしゃれな赤ちゃん部屋 (白い壁、無垢フローリング、女の子用) の写真
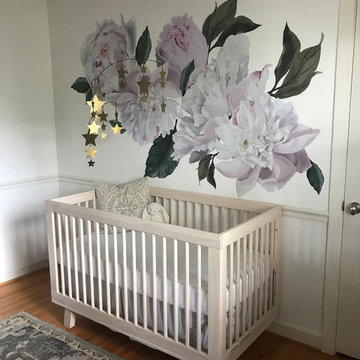
"Peonies" vinyl wall decals. Each pack includes 9 Separate peonies ranging in approximate sizes of 19" wide x 18" tall to 27" wide x 52" tall. 17 Separate leaves ranging in approximate sizes of 7” wide x 7.5" tall to 21" wide x 22" tall
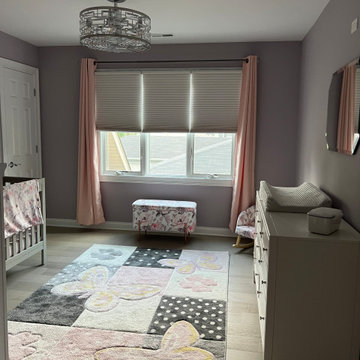
A lovely bedroom for fun sleepovers for years to come! Soft purplish gray wall tone, neutral flooring, white dresser, and crib converts to single bed, room darkening shades for naps or sleeping in, and sophisticated fandelier. Inexpensive area rug and drapery panels can be updated as the child grows.
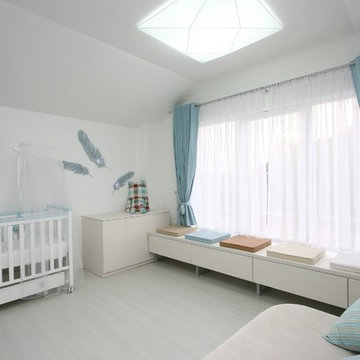
Denis Sokolov
Lera Sokolova
Yuliya Martinenko
Artem Martinenko
Tanya Lazovaya
広いコンテンポラリースタイルのおしゃれな赤ちゃん部屋 (白い壁、男女兼用、塗装フローリング) の写真
広いコンテンポラリースタイルのおしゃれな赤ちゃん部屋 (白い壁、男女兼用、塗装フローリング) の写真
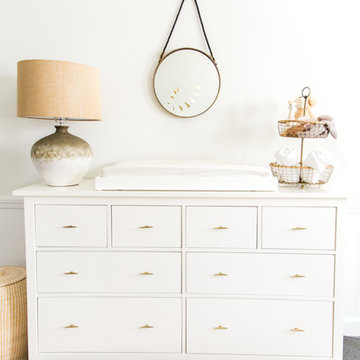
photo | Sarah Jayne Photography
ボストンにあるお手頃価格の広いエクレクティックスタイルのおしゃれな赤ちゃん部屋 (白い壁、カーペット敷き、男女兼用) の写真
ボストンにあるお手頃価格の広いエクレクティックスタイルのおしゃれな赤ちゃん部屋 (白い壁、カーペット敷き、男女兼用) の写真
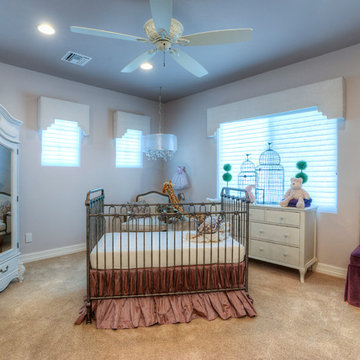
A classic and elegant little girls nursery room! The armoire can transition into adulthood as well as every single element in this room. The tufted bench comes apart and will act as a twin headboard and the bench has storage and can be used at the foot of the bed. Every detail was considered and carefully selected for this client. Lavender, silk velvet, linen, wood, cotton, crystal, lighting, and multiple other elements have been blended seamlessly to create this look for a beautiful baby girl.
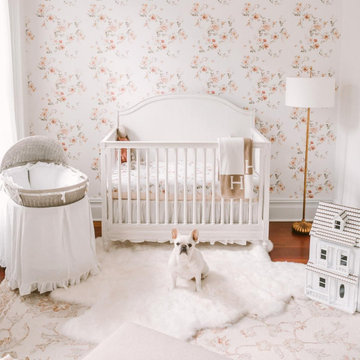
Our design team based the overall color scheme on the existing floral wallpaper that the client had as a backdrop for the crib. From her walls, we drew hints of blush pink, moss green, and ivory and incorporated those as accents through decors, pillows, throws, and rugs.
広い赤ちゃん部屋 (紫の壁、白い壁) の写真
1
