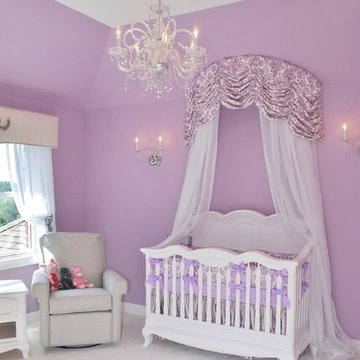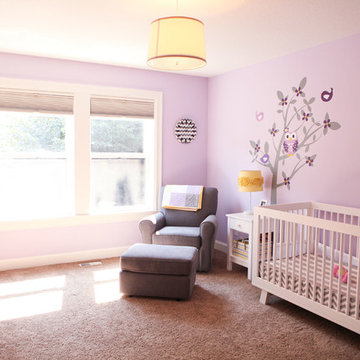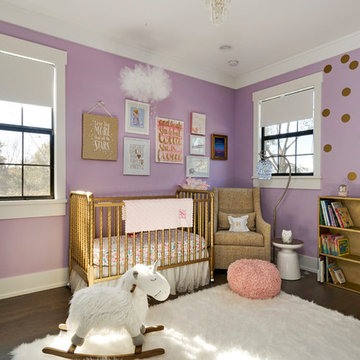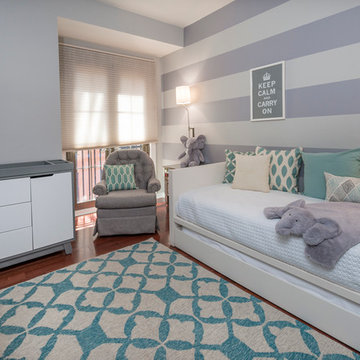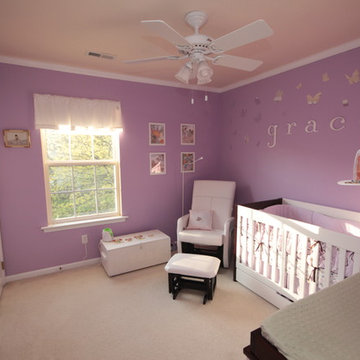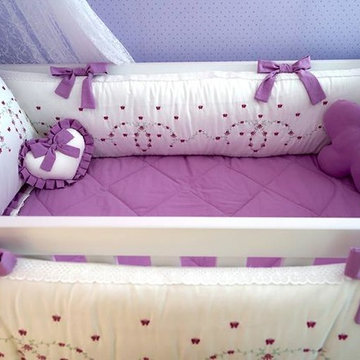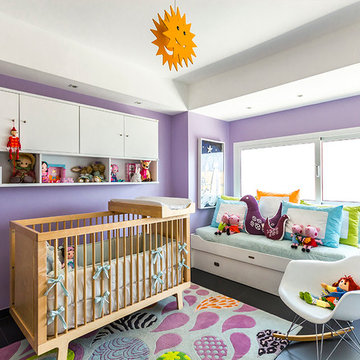小さな、広い赤ちゃん部屋 (紫の壁) の写真
絞り込み:
資材コスト
並び替え:今日の人気順
写真 1〜20 枚目(全 57 枚)
1/4
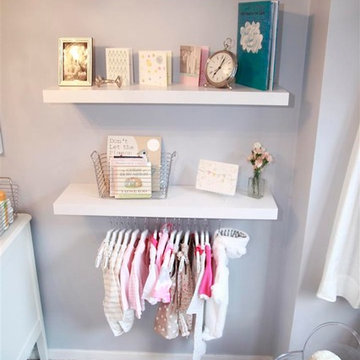
Keith Thompson Photography
ニューヨークにある小さなトランジショナルスタイルのおしゃれな赤ちゃん部屋 (紫の壁、カーペット敷き、女の子用) の写真
ニューヨークにある小さなトランジショナルスタイルのおしゃれな赤ちゃん部屋 (紫の壁、カーペット敷き、女の子用) の写真
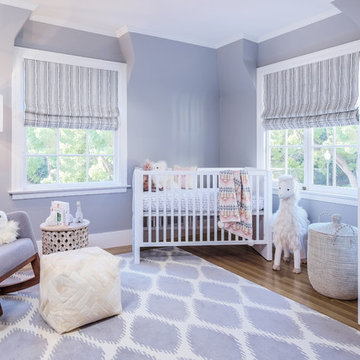
Stan Fadyukhin, Shutter Avenue Photography
サンフランシスコにある広いトランジショナルスタイルのおしゃれな赤ちゃん部屋 (紫の壁、無垢フローリング、茶色い床、女の子用) の写真
サンフランシスコにある広いトランジショナルスタイルのおしゃれな赤ちゃん部屋 (紫の壁、無垢フローリング、茶色い床、女の子用) の写真
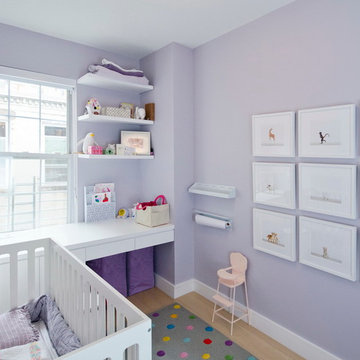
A young couple with three small children purchased this full floor loft in Tribeca in need of a gut renovation. The existing apartment was plagued with awkward spaces, limited natural light and an outdated décor. It was also lacking the required third child’s bedroom desperately needed for their newly expanded family. StudioLAB aimed for a fluid open-plan layout in the larger public spaces while creating smaller, tighter quarters in the rear private spaces to satisfy the family’s programmatic wishes. 3 small children’s bedrooms were carved out of the rear lower level connected by a communal playroom and a shared kid’s bathroom. Upstairs, the master bedroom and master bathroom float above the kid’s rooms on a mezzanine accessed by a newly built staircase. Ample new storage was built underneath the staircase as an extension of the open kitchen and dining areas. A custom pull out drawer containing the food and water bowls was installed for the family’s two dogs to be hidden away out of site when not in use. All wall surfaces, existing and new, were limited to a bright but warm white finish to create a seamless integration in the ceiling and wall structures allowing the spatial progression of the space and sculptural quality of the midcentury modern furniture pieces and colorful original artwork, painted by the wife’s brother, to enhance the space. The existing tin ceiling was left in the living room to maximize ceiling heights and remain a reminder of the historical details of the original construction. A new central AC system was added with an exposed cylindrical duct running along the long living room wall. A small office nook was built next to the elevator tucked away to be out of site.
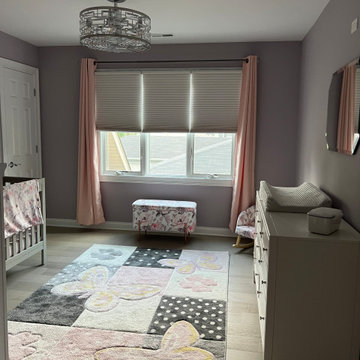
A lovely bedroom for fun sleepovers for years to come! Soft purplish gray wall tone, neutral flooring, white dresser, and crib converts to single bed, room darkening shades for naps or sleeping in, and sophisticated fandelier. Inexpensive area rug and drapery panels can be updated as the child grows.
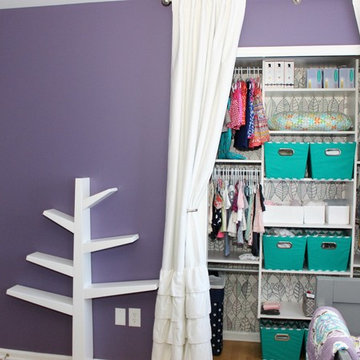
Ruffled curtains were installed in lieu of closet doors. Closet featuring wallpaper accent is stylish for both open & closed storage. The closet system was designed for hanging small items & plenty of shelving for the ever changing storage needs.
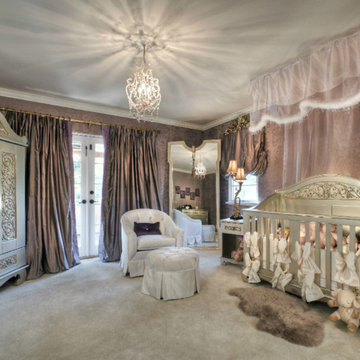
Plush, vibrant textiles adorn this over-the-top glamorous home! We distributed plenty of soft velvets throughout the whole house, adding a warm and inviting touch to the stylish and flashy finishes.
Detail is also key to this design, which is exhibited through patterned wallcoverings, designer seating, area rugs, and accessories.
Home located in Hollywood Hills, California. Project designed by Miami interior design firm, Charles Neal Interiors. They serve nationwide, with much activity in Miami, Fort Lauderdale, Boca Raton, and Palm Beach, as well as Los Angeles, New York, and Atlanta.
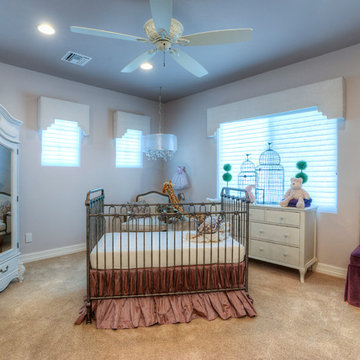
A classic and elegant little girls nursery room! The armoire can transition into adulthood as well as every single element in this room. The tufted bench comes apart and will act as a twin headboard and the bench has storage and can be used at the foot of the bed. Every detail was considered and carefully selected for this client. Lavender, silk velvet, linen, wood, cotton, crystal, lighting, and multiple other elements have been blended seamlessly to create this look for a beautiful baby girl.
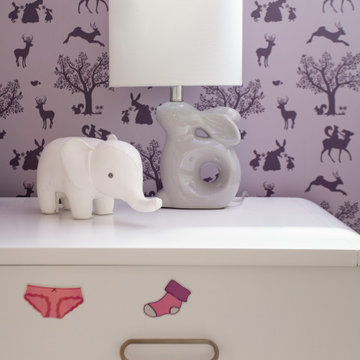
ニューヨークにある高級な小さなコンテンポラリースタイルのおしゃれな赤ちゃん部屋 (紫の壁、淡色無垢フローリング、女の子用、白い床、クロスの天井、壁紙) の写真
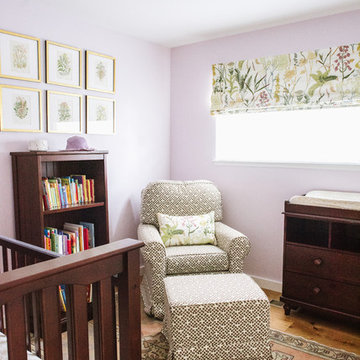
Custom roman shade offers blackout room darkening in a nursery.
他の地域にあるお手頃価格の小さなエクレクティックスタイルのおしゃれな赤ちゃん部屋 (紫の壁、無垢フローリング、女の子用) の写真
他の地域にあるお手頃価格の小さなエクレクティックスタイルのおしゃれな赤ちゃん部屋 (紫の壁、無垢フローリング、女の子用) の写真
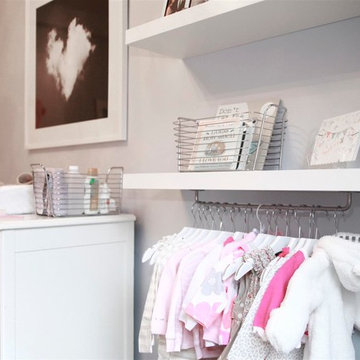
Keith Thompson Photography
ニューヨークにある小さなトランジショナルスタイルのおしゃれな赤ちゃん部屋 (紫の壁、カーペット敷き、女の子用) の写真
ニューヨークにある小さなトランジショナルスタイルのおしゃれな赤ちゃん部屋 (紫の壁、カーペット敷き、女の子用) の写真
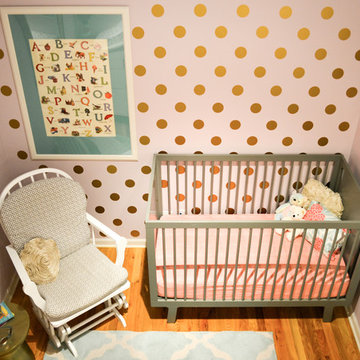
Lizzie Ravn | Emmerson & Fifteenth
シカゴにある低価格の小さなモダンスタイルのおしゃれな赤ちゃん部屋 (紫の壁、無垢フローリング、女の子用) の写真
シカゴにある低価格の小さなモダンスタイルのおしゃれな赤ちゃん部屋 (紫の壁、無垢フローリング、女の子用) の写真
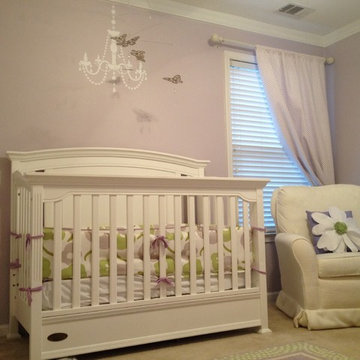
Paint, carpet, curtains, furniture, bedding, lighting selection
アトランタにあるお手頃価格の小さなシャビーシック調のおしゃれな赤ちゃん部屋 (紫の壁、カーペット敷き、女の子用) の写真
アトランタにあるお手頃価格の小さなシャビーシック調のおしゃれな赤ちゃん部屋 (紫の壁、カーペット敷き、女の子用) の写真
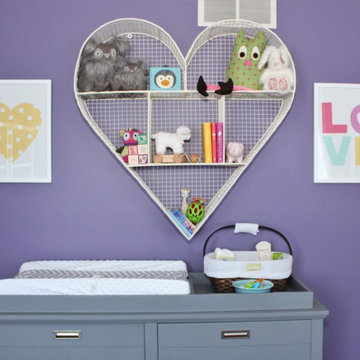
A dresser with built in changing table topper is coordinated with a funky open wire "heart" shelf, creating a modern hutch.
フィラデルフィアにあるお手頃価格の小さなトランジショナルスタイルのおしゃれな赤ちゃん部屋 (紫の壁、女の子用、淡色無垢フローリング) の写真
フィラデルフィアにあるお手頃価格の小さなトランジショナルスタイルのおしゃれな赤ちゃん部屋 (紫の壁、女の子用、淡色無垢フローリング) の写真
小さな、広い赤ちゃん部屋 (紫の壁) の写真
1
