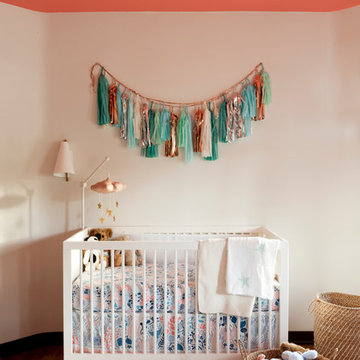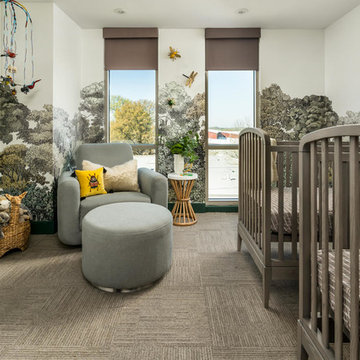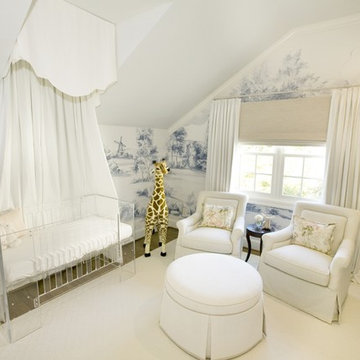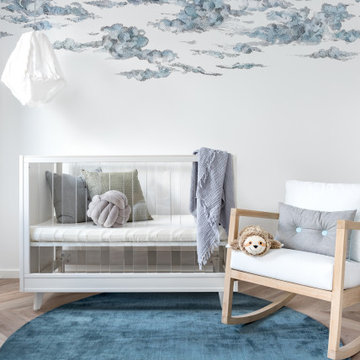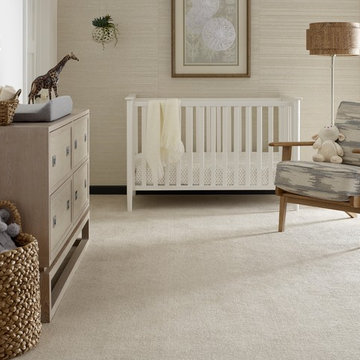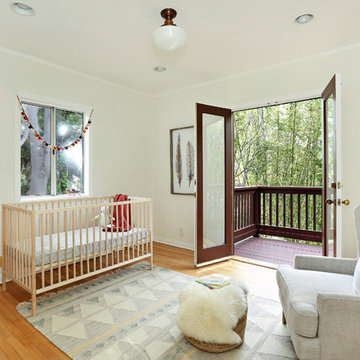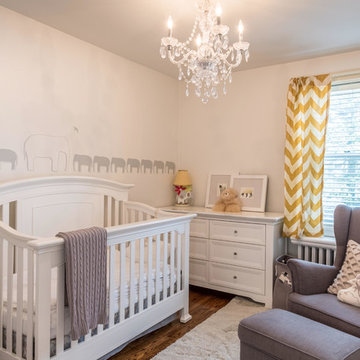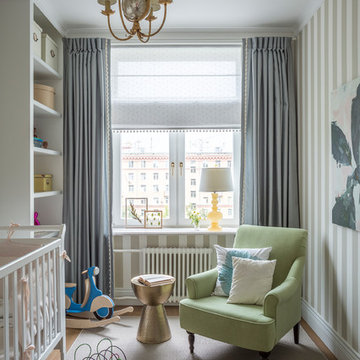赤ちゃん部屋 (男女兼用、ベージュの壁、マルチカラーの壁) の写真
絞り込み:
資材コスト
並び替え:今日の人気順
写真 1〜20 枚目(全 940 枚)
1/4
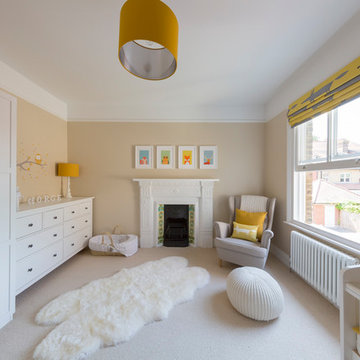
Tom Lee
ロンドンにあるお手頃価格の中くらいなトランジショナルスタイルのおしゃれな赤ちゃん部屋 (男女兼用、ベージュの床、ベージュの壁、カーペット敷き) の写真
ロンドンにあるお手頃価格の中くらいなトランジショナルスタイルのおしゃれな赤ちゃん部屋 (男女兼用、ベージュの床、ベージュの壁、カーペット敷き) の写真

Our Seattle studio designed this stunning 5,000+ square foot Snohomish home to make it comfortable and fun for a wonderful family of six.
On the main level, our clients wanted a mudroom. So we removed an unused hall closet and converted the large full bathroom into a powder room. This allowed for a nice landing space off the garage entrance. We also decided to close off the formal dining room and convert it into a hidden butler's pantry. In the beautiful kitchen, we created a bright, airy, lively vibe with beautiful tones of blue, white, and wood. Elegant backsplash tiles, stunning lighting, and sleek countertops complete the lively atmosphere in this kitchen.
On the second level, we created stunning bedrooms for each member of the family. In the primary bedroom, we used neutral grasscloth wallpaper that adds texture, warmth, and a bit of sophistication to the space creating a relaxing retreat for the couple. We used rustic wood shiplap and deep navy tones to define the boys' rooms, while soft pinks, peaches, and purples were used to make a pretty, idyllic little girls' room.
In the basement, we added a large entertainment area with a show-stopping wet bar, a large plush sectional, and beautifully painted built-ins. We also managed to squeeze in an additional bedroom and a full bathroom to create the perfect retreat for overnight guests.
For the decor, we blended in some farmhouse elements to feel connected to the beautiful Snohomish landscape. We achieved this by using a muted earth-tone color palette, warm wood tones, and modern elements. The home is reminiscent of its spectacular views – tones of blue in the kitchen, primary bathroom, boys' rooms, and basement; eucalyptus green in the kids' flex space; and accents of browns and rust throughout.
---Project designed by interior design studio Kimberlee Marie Interiors. They serve the Seattle metro area including Seattle, Bellevue, Kirkland, Medina, Clyde Hill, and Hunts Point.
For more about Kimberlee Marie Interiors, see here: https://www.kimberleemarie.com/
To learn more about this project, see here:
https://www.kimberleemarie.com/modern-luxury-home-remodel-snohomish
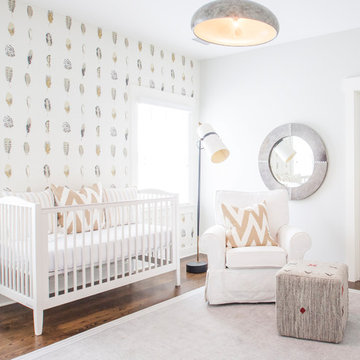
Mekenzie Loli
シャーロットにあるトランジショナルスタイルのおしゃれな赤ちゃん部屋 (マルチカラーの壁、濃色無垢フローリング、男女兼用、茶色い床) の写真
シャーロットにあるトランジショナルスタイルのおしゃれな赤ちゃん部屋 (マルチカラーの壁、濃色無垢フローリング、男女兼用、茶色い床) の写真
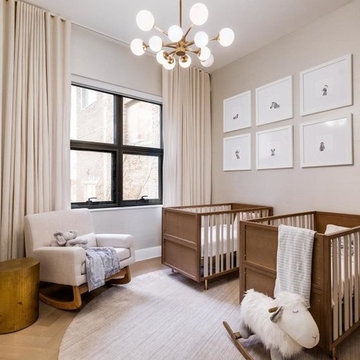
Evan Joseph
ニューヨークにあるトランジショナルスタイルのおしゃれな赤ちゃん部屋 (ベージュの壁、無垢フローリング、男女兼用、茶色い床、照明) の写真
ニューヨークにあるトランジショナルスタイルのおしゃれな赤ちゃん部屋 (ベージュの壁、無垢フローリング、男女兼用、茶色い床、照明) の写真
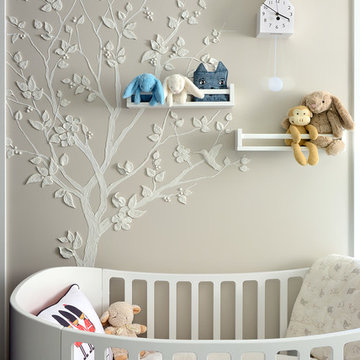
Arnal Photography (Larry Arnal)
トロントにある中くらいなモダンスタイルのおしゃれな赤ちゃん部屋 (ベージュの壁、濃色無垢フローリング、男女兼用) の写真
トロントにある中くらいなモダンスタイルのおしゃれな赤ちゃん部屋 (ベージュの壁、濃色無垢フローリング、男女兼用) の写真
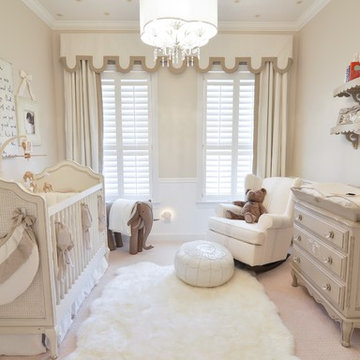
Soft, neutral, elegant baby nursery interior. Crib by #Restorationhardwarekids and changing table by #AFK furniture. Photography courtesy of Brent Tinsley.
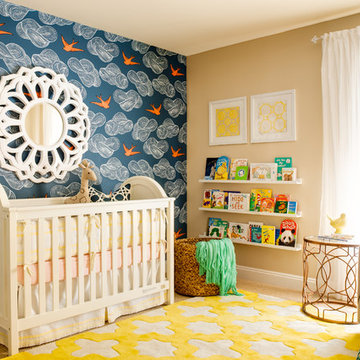
We wanted to create a bright and sweet little nursery for this baby girl. The fun Sparrow wallpaper was the inspiration for the room. Pops of yellow and mint greet make it feel happy and inviting.
John Woodcock Photography
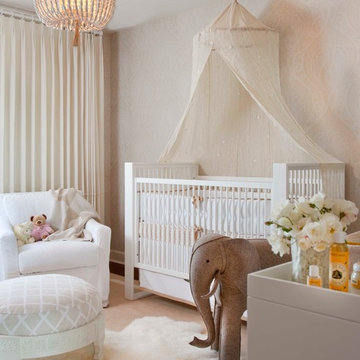
Jet-setting, young clients wanted timeless and high-style furnishings for their Rancho Santa Fe home. The cream, charcoal, and eggplant color scheme inspired the edited selections. Lori’s favorite is the award-winning nursery with Balinese-inspired details.
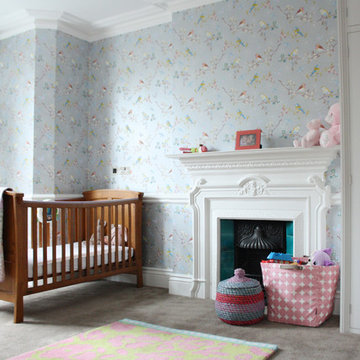
Holly Marder © 2013 Houzz
ロンドンにあるお手頃価格のトランジショナルスタイルのおしゃれな赤ちゃん部屋 (マルチカラーの壁、カーペット敷き、男女兼用) の写真
ロンドンにあるお手頃価格のトランジショナルスタイルのおしゃれな赤ちゃん部屋 (マルチカラーの壁、カーペット敷き、男女兼用) の写真
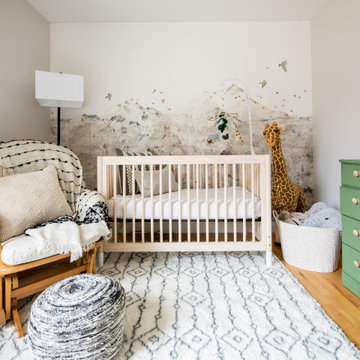
Gender neutral safari themed nursery inspired by parents travels to Africa.
デンバーにある低価格の小さなエクレクティックスタイルのおしゃれな赤ちゃん部屋 (ベージュの壁、淡色無垢フローリング、男女兼用、壁紙) の写真
デンバーにある低価格の小さなエクレクティックスタイルのおしゃれな赤ちゃん部屋 (ベージュの壁、淡色無垢フローリング、男女兼用、壁紙) の写真
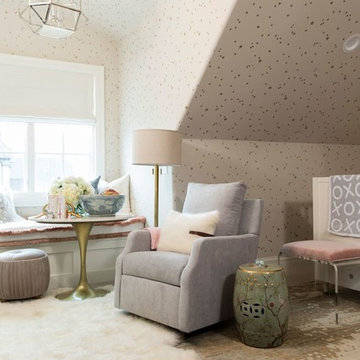
Design by Alice Lane Interior Design.
Photos by Nicole Gerulat.
ソルトレイクシティにある中くらいなトランジショナルスタイルのおしゃれな赤ちゃん部屋 (カーペット敷き、男女兼用、ベージュの床、ベージュの壁) の写真
ソルトレイクシティにある中くらいなトランジショナルスタイルのおしゃれな赤ちゃん部屋 (カーペット敷き、男女兼用、ベージュの床、ベージュの壁) の写真
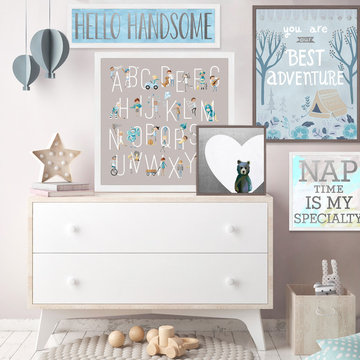
Sparkle, shimmer and shine with our brand NEW Metallic Canvas Wall Art Collection for Kids. Canvases are framed and embellished with real metallic leafing. Browse the entire collection of wall art for babies and kids now!
赤ちゃん部屋 (男女兼用、ベージュの壁、マルチカラーの壁) の写真
1
