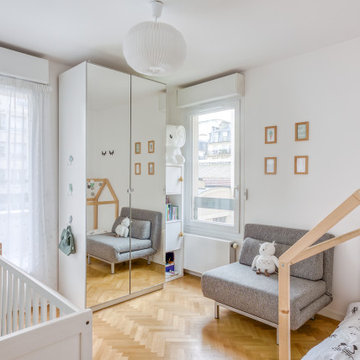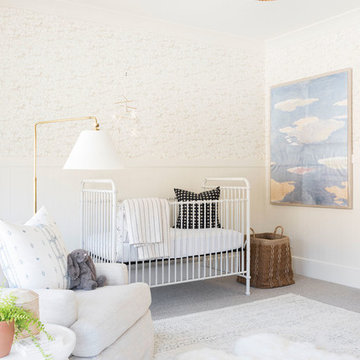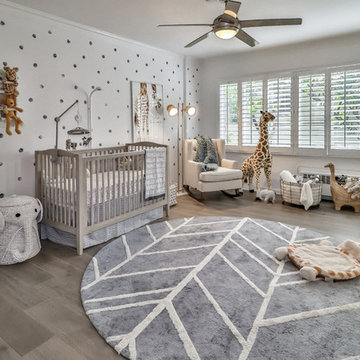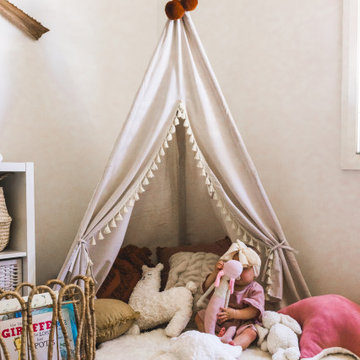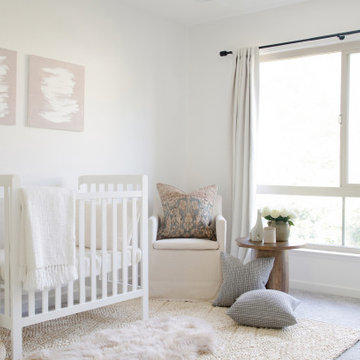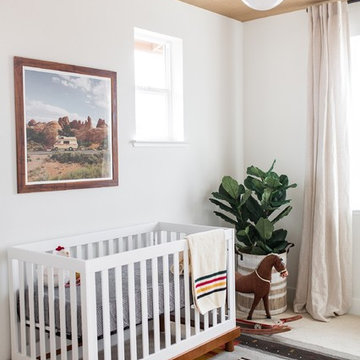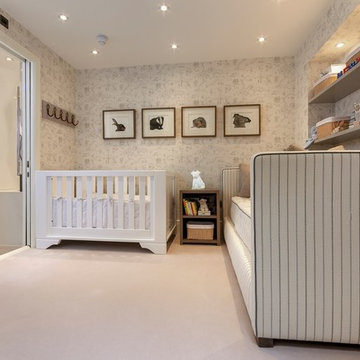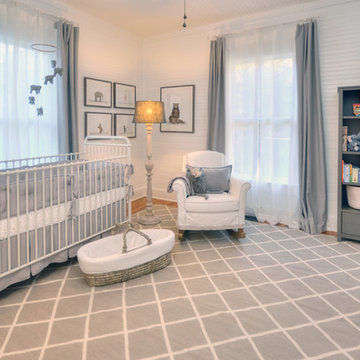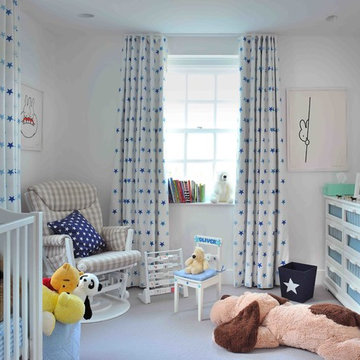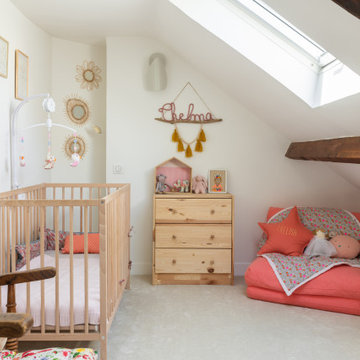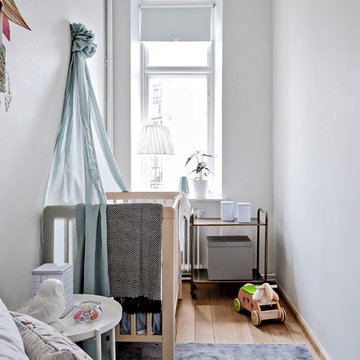赤ちゃん部屋 (ベージュの床、グレーの床、白い壁) の写真
絞り込み:
資材コスト
並び替え:今日の人気順
写真 1〜20 枚目(全 591 枚)
1/4
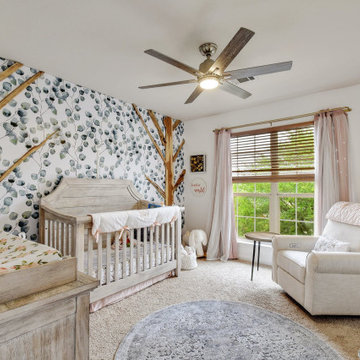
オースティンにあるトランジショナルスタイルのおしゃれな赤ちゃん部屋 (白い壁、カーペット敷き、女の子用、ベージュの床、壁紙) の写真
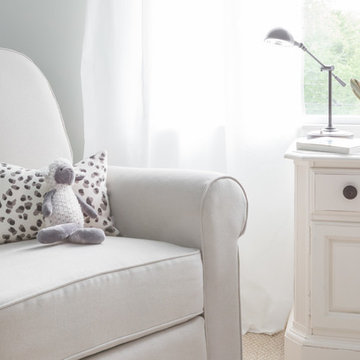
This room is an excellent example of how you can conveniently work with our virtual interior design service to get that social media worthy style for your nursery or kid's room.
We took this client's pretty-in-pink guest room into cozy-in-cream nursery for her second child, a baby it.
Her inspiration board was chock-full of inspiration for light and airy looking rooms. White walls, with varying shades of neutrals. Soft and sophisticated, but with a touch of whimsy through adorable animal creature accents.
Photo: Rich Alfonzo
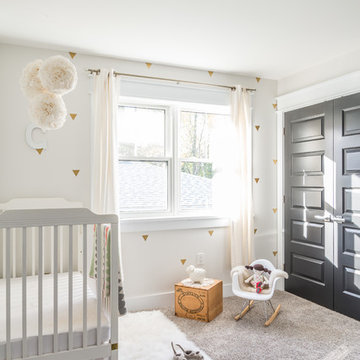
This traditional style two-story family home is situated on the quiet outskirts of Southampton. A minimalist white contemporary kitchen with oversize white subway tiles and marble countertops allows the black walnut floors to pop. The contemporary eat-in kitchen table and antique family-heirloom chairs brings a modern feel to the space. The master suite is complete with marble-look tile flooring and industrial-style pendant lights. Upstairs is the guest bath which features a beautiful floating vanity.
On the main floor the Living room features a black floor to ceiling continental gas fireplace. The overall contemporary feel of the space brings new life to this mid-century home.
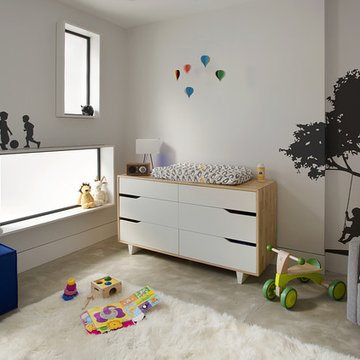
The nursery playfully incorporates framed interior windows which ‘borrow’ light from the main living space.
Photos by Eric Roth.
Construction by Ralph S. Osmond Company.
Green architecture by ZeroEnergy Design.
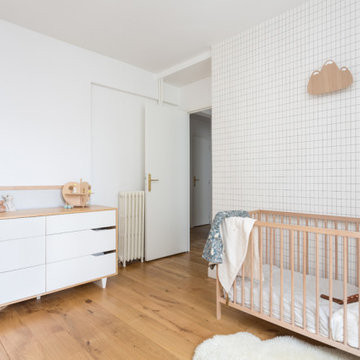
Les chambres de toute la famille ont été pensées pour être le plus ludiques possible. En quête de bien-être, les propriétaire souhaitaient créer un nid propice au repos et conserver une palette de matériaux naturels et des couleurs douces. Un défi relevé avec brio !
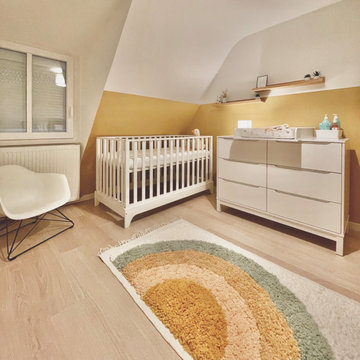
Située dans un appartement en duplex, au troisième étage d’un immeuble de 1923, ma mission était de transformer cette ancienne salle de jeux de 9.1 m² en une chambre d’enfant.
L’objectif étant de permettre aux futurs et heureux parents d’accueillir leur premier enfant, en toute quiétude. Bébé n’ayant pas encore révélé son secret à Papa et Maman au moment du projet, il était important de créer un environnement mixte, cosy et lumineux.
La surface demandait à ce qu’on l’optimise et à ce qu’on la rende la plus fonctionnelle possible.
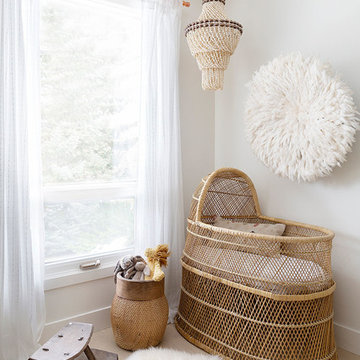
Corner of master bedroom designed to accommodate newborn while room sharing
カルガリーにある低価格の小さな北欧スタイルのおしゃれな赤ちゃん部屋 (男女兼用、白い壁、淡色無垢フローリング、ベージュの床) の写真
カルガリーにある低価格の小さな北欧スタイルのおしゃれな赤ちゃん部屋 (男女兼用、白い壁、淡色無垢フローリング、ベージュの床) の写真
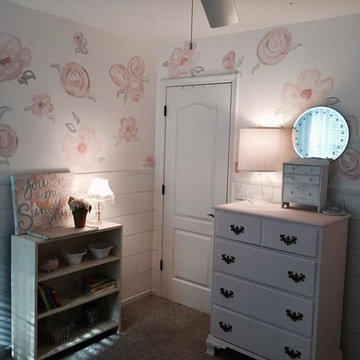
Ship Lap half walls with chair/furniture rail for a nursery.
アトランタにある高級な中くらいなトラディショナルスタイルのおしゃれな赤ちゃん部屋 (白い壁、カーペット敷き、女の子用、ベージュの床) の写真
アトランタにある高級な中くらいなトラディショナルスタイルのおしゃれな赤ちゃん部屋 (白い壁、カーペット敷き、女の子用、ベージュの床) の写真
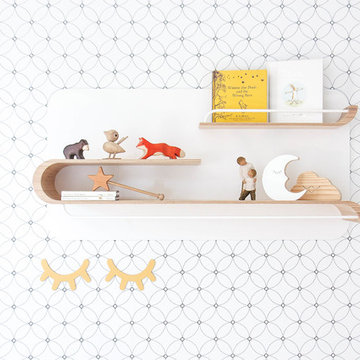
Wallpaper by BC Magic Wallpaper.
Pattern: Kaleidoscope in black.
Room Styling and photography by Belinda Goodwin from www.topknotmum.com
クライストチャーチにある中くらいな北欧スタイルのおしゃれな赤ちゃん部屋 (男女兼用、白い壁、淡色無垢フローリング、ベージュの床) の写真
クライストチャーチにある中くらいな北欧スタイルのおしゃれな赤ちゃん部屋 (男女兼用、白い壁、淡色無垢フローリング、ベージュの床) の写真
赤ちゃん部屋 (ベージュの床、グレーの床、白い壁) の写真
1
