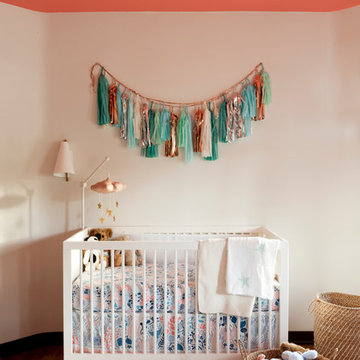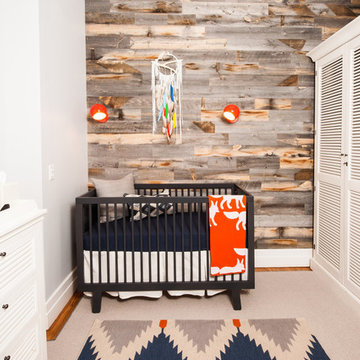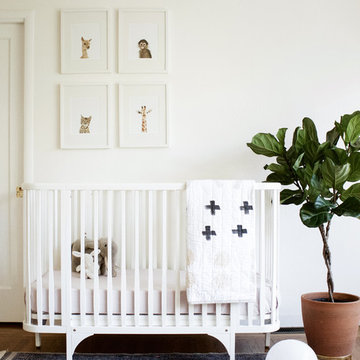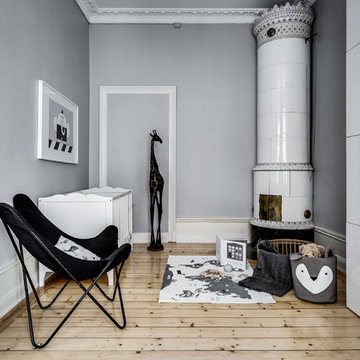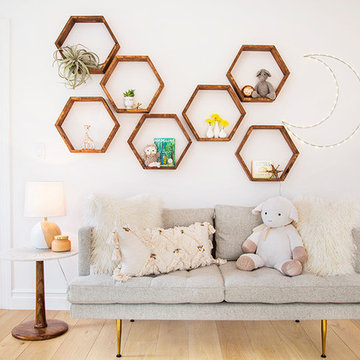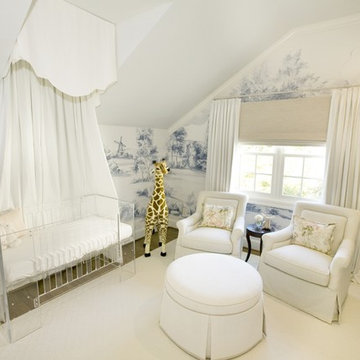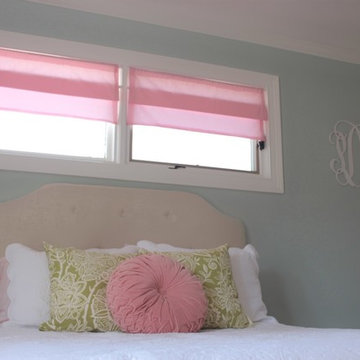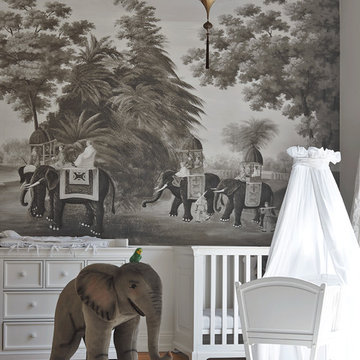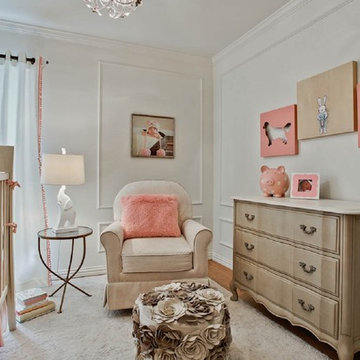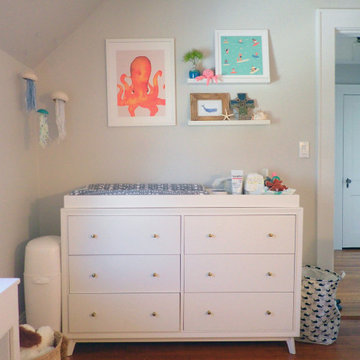赤ちゃん部屋 (ラミネートの床、無垢フローリング) の写真
絞り込み:
資材コスト
並び替え:今日の人気順
写真 1〜20 枚目(全 2,259 枚)
1/3

Our Seattle studio designed this stunning 5,000+ square foot Snohomish home to make it comfortable and fun for a wonderful family of six.
On the main level, our clients wanted a mudroom. So we removed an unused hall closet and converted the large full bathroom into a powder room. This allowed for a nice landing space off the garage entrance. We also decided to close off the formal dining room and convert it into a hidden butler's pantry. In the beautiful kitchen, we created a bright, airy, lively vibe with beautiful tones of blue, white, and wood. Elegant backsplash tiles, stunning lighting, and sleek countertops complete the lively atmosphere in this kitchen.
On the second level, we created stunning bedrooms for each member of the family. In the primary bedroom, we used neutral grasscloth wallpaper that adds texture, warmth, and a bit of sophistication to the space creating a relaxing retreat for the couple. We used rustic wood shiplap and deep navy tones to define the boys' rooms, while soft pinks, peaches, and purples were used to make a pretty, idyllic little girls' room.
In the basement, we added a large entertainment area with a show-stopping wet bar, a large plush sectional, and beautifully painted built-ins. We also managed to squeeze in an additional bedroom and a full bathroom to create the perfect retreat for overnight guests.
For the decor, we blended in some farmhouse elements to feel connected to the beautiful Snohomish landscape. We achieved this by using a muted earth-tone color palette, warm wood tones, and modern elements. The home is reminiscent of its spectacular views – tones of blue in the kitchen, primary bathroom, boys' rooms, and basement; eucalyptus green in the kids' flex space; and accents of browns and rust throughout.
---Project designed by interior design studio Kimberlee Marie Interiors. They serve the Seattle metro area including Seattle, Bellevue, Kirkland, Medina, Clyde Hill, and Hunts Point.
For more about Kimberlee Marie Interiors, see here: https://www.kimberleemarie.com/
To learn more about this project, see here:
https://www.kimberleemarie.com/modern-luxury-home-remodel-snohomish
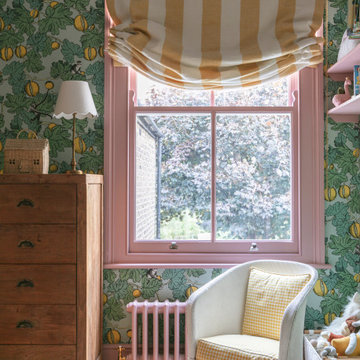
ロンドンにある高級な中くらいなトランジショナルスタイルのおしゃれな赤ちゃん部屋 (ピンクの壁、無垢フローリング、女の子用、壁紙) の写真
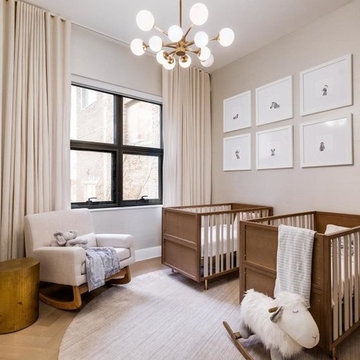
Evan Joseph
ニューヨークにあるトランジショナルスタイルのおしゃれな赤ちゃん部屋 (ベージュの壁、無垢フローリング、男女兼用、茶色い床、照明) の写真
ニューヨークにあるトランジショナルスタイルのおしゃれな赤ちゃん部屋 (ベージュの壁、無垢フローリング、男女兼用、茶色い床、照明) の写真
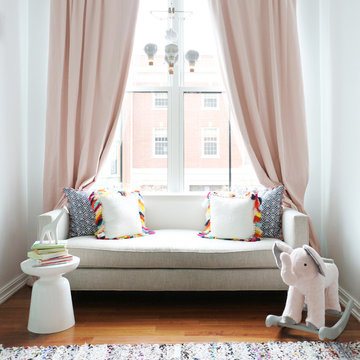
Cute, colorful girl's nursery with West Elm side table, Mitchell Gold sofa, Restoration Hardware curtains, Land of Nod rug, and fun accent pillows.
ロサンゼルスにあるお手頃価格の中くらいなモダンスタイルのおしゃれな赤ちゃん部屋 (白い壁、無垢フローリング、女の子用、茶色い床) の写真
ロサンゼルスにあるお手頃価格の中くらいなモダンスタイルのおしゃれな赤ちゃん部屋 (白い壁、無垢フローリング、女の子用、茶色い床) の写真
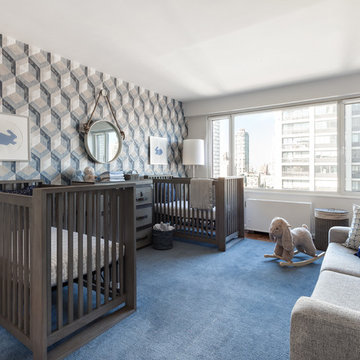
geometric wallpaper on focal wall in nursery, with hanging bunny artwork and round, wall mirror.
photo credits: Regan Wood Photography
ニューヨークにある高級な中くらいなトランジショナルスタイルのおしゃれな赤ちゃん部屋 (白い壁、無垢フローリング、男の子用、青い床) の写真
ニューヨークにある高級な中くらいなトランジショナルスタイルのおしゃれな赤ちゃん部屋 (白い壁、無垢フローリング、男の子用、青い床) の写真
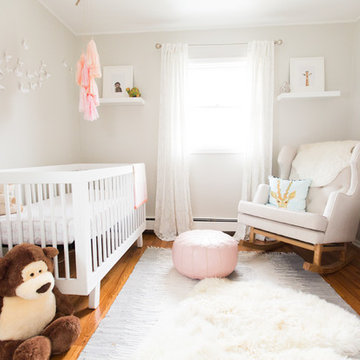
Jackie Tobman Photography
ニューヨークにあるお手頃価格の中くらいなトランジショナルスタイルのおしゃれな赤ちゃん部屋 (無垢フローリング、女の子用) の写真
ニューヨークにあるお手頃価格の中くらいなトランジショナルスタイルのおしゃれな赤ちゃん部屋 (無垢フローリング、女の子用) の写真
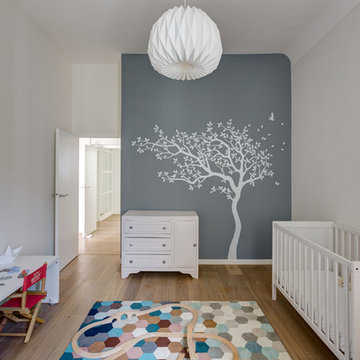
STEPHANE VASCO
パリにあるお手頃価格の中くらいな北欧スタイルのおしゃれな赤ちゃん部屋 (グレーの壁、無垢フローリング、男女兼用、茶色い床) の写真
パリにあるお手頃価格の中くらいな北欧スタイルのおしゃれな赤ちゃん部屋 (グレーの壁、無垢フローリング、男女兼用、茶色い床) の写真
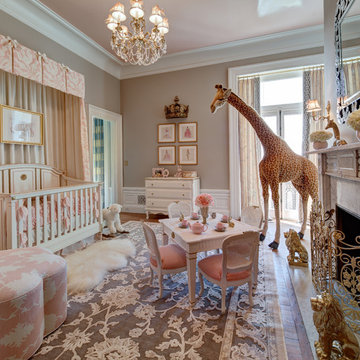
Little girl's nursery featuring a color palette of greys and blush pinks. Fabrics are Schumacher and custom furniture by AFK in California. Some highlights of the space are the set of Barbie prints with crown above, the high-gloss pink ceiling and of course the 8 foot giraffe. Photo credit: Wing Wong of Memories, TTL
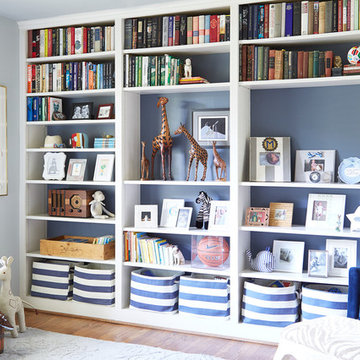
Container Stories Blog
BEFORE & AFTER
MAKING ROOM FOR BABY MAX
Ousting An Office For A Serene, Newborn Sanctuary
他の地域にあるトランジショナルスタイルのおしゃれな赤ちゃん部屋 (青い壁、無垢フローリング、男の子用) の写真
他の地域にあるトランジショナルスタイルのおしゃれな赤ちゃん部屋 (青い壁、無垢フローリング、男の子用) の写真
赤ちゃん部屋 (ラミネートの床、無垢フローリング) の写真
1
