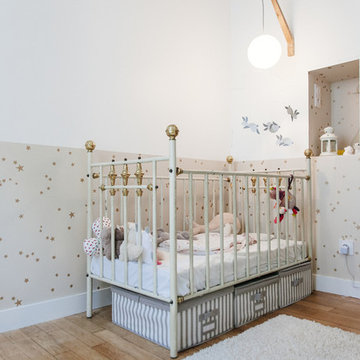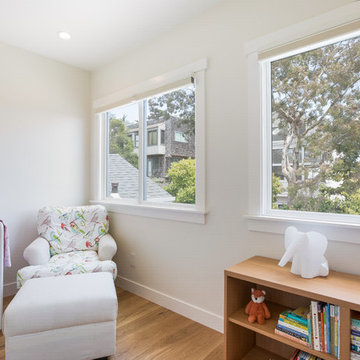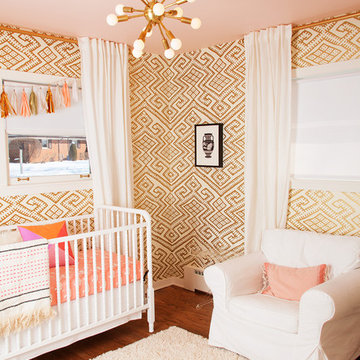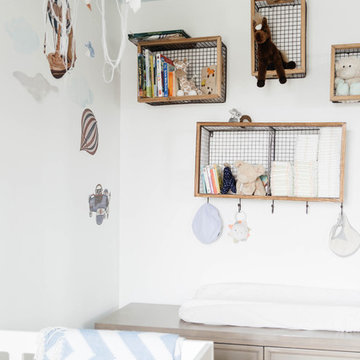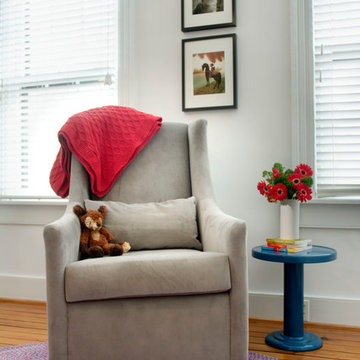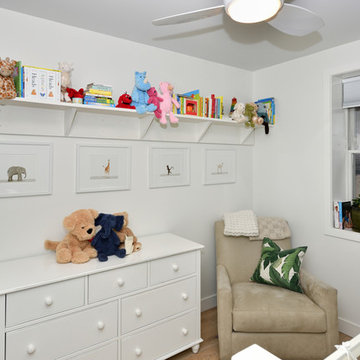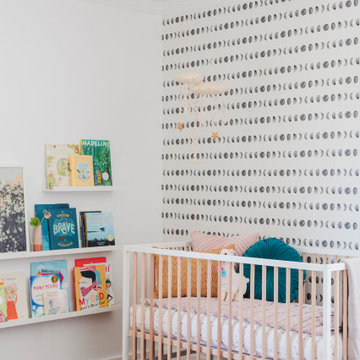中くらいな白い赤ちゃん部屋 (無垢フローリング) の写真
絞り込み:
資材コスト
並び替え:今日の人気順
写真 81〜100 枚目(全 384 枚)
1/4
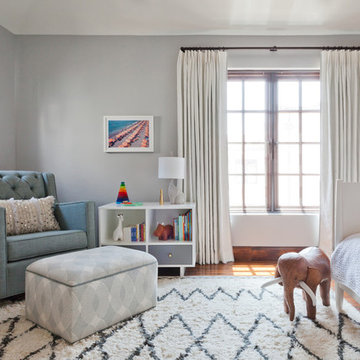
Originally a home office, this space was converted into a dreamy nursery. The design began with a whimsical wallpaper, primarily neutral with subtle pinks and turquoise. The gender of the baby was to be a surprise, so the design remained gender neutral, focusing on texture and pattern rather than a traditional color scheme.
Amy Bartlam
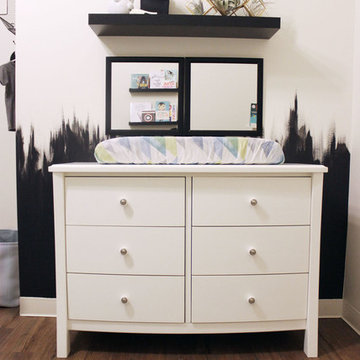
Crib : Target
Dresser Changing Table : Target
Crib Sheet : Dwell Studio
Changing Pad Cover : Dwell Studio
Glider : Target
Crib Storage : YouthfulNest
Black Wall Paint : Colorhouse
Watercolor Pouf : Dwell Studio
Throw Pillow : Anthropologie
Decorative Throw : Anthropologie
Rug : West Elm
Pendant Light : DIY Color Cord
Wall Storage : Target
Three Storage Bins : The Land Of Nod
Large Storage Bin : Home Goods
Our envy-worthy nursery designs are the kind that make parents-to-be want to sleep in them even before their baby is born! See why this local Nebraska couple feels at home in their new nursery.
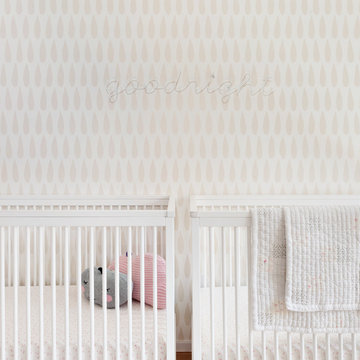
Custom cribs by Duc Duc with accent wallpaper and custom "Goodnight" sign.
photo credits to Regan Wood Photography
ニューヨークにあるラグジュアリーな中くらいなトランジショナルスタイルのおしゃれな赤ちゃん部屋 (ベージュの壁、無垢フローリング、女の子用) の写真
ニューヨークにあるラグジュアリーな中くらいなトランジショナルスタイルのおしゃれな赤ちゃん部屋 (ベージュの壁、無垢フローリング、女の子用) の写真
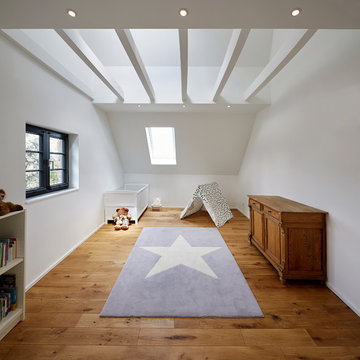
Fotos: marcwinkel.de
ケルンにある中くらいなカントリー風のおしゃれな赤ちゃん部屋 (白い壁、無垢フローリング、茶色い床、男女兼用) の写真
ケルンにある中くらいなカントリー風のおしゃれな赤ちゃん部屋 (白い壁、無垢フローリング、茶色い床、男女兼用) の写真
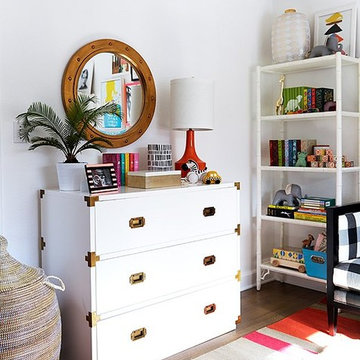
With so many fun pieces, the look stays calm with a neutral base—white walls, white dresser, white shelving. Coco and James use this rule elsewhere in the house, to let their art collection really stand out.
Photo by Manuel Rodriguez
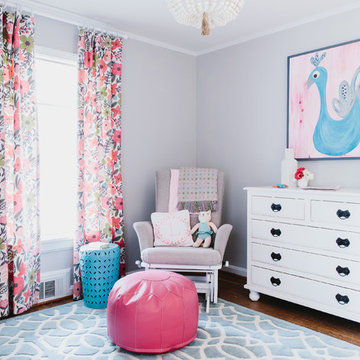
Andrew Thomas Lee
アトランタにあるお手頃価格の中くらいなトラディショナルスタイルのおしゃれな赤ちゃん部屋 (グレーの壁、無垢フローリング、女の子用) の写真
アトランタにあるお手頃価格の中くらいなトラディショナルスタイルのおしゃれな赤ちゃん部屋 (グレーの壁、無垢フローリング、女の子用) の写真
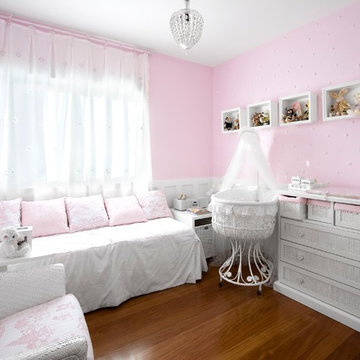
Henrique Queiroga
他の地域にある中くらいなトラディショナルスタイルのおしゃれな赤ちゃん部屋 (女の子用、ピンクの壁、無垢フローリング) の写真
他の地域にある中くらいなトラディショナルスタイルのおしゃれな赤ちゃん部屋 (女の子用、ピンクの壁、無垢フローリング) の写真
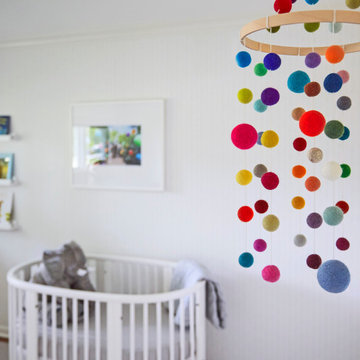
Download our free ebook, Creating the Ideal Kitchen. DOWNLOAD NOW
Designed by: Susan Klimala, CKD, CBD
Photography by: Michael Kaskel
For more information on kitchen and bath design ideas go to: www.kitchenstudio-ge.com
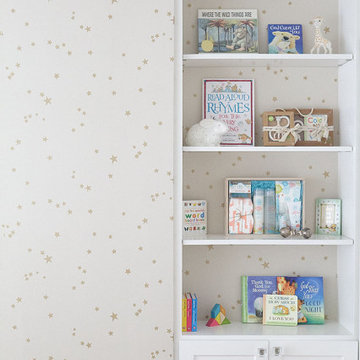
A brand new kitchen design fit for this young Texan fashionista! We reconfigured the floor plan, closing off the original kitchen entryway and opening up the adjacent dining room. This greatly increased the amount of space and light, creating the perfect setting for soft blue-gray cabinets.
Detail is everything in this home, so for the kitchen & dining area we incorporated glamorous hardware, lustrous mirror decor, and a brass lighting fixture above the dining table.
Designed by Joy Street Design serving Oakland, Berkeley, San Francisco, and the whole of the East Bay.
For more about Joy Street Design, click here: https://www.joystreetdesign.com/
To learn more about this project, click here: https://www.joystreetdesign.com/portfolio/bartlett-avenue
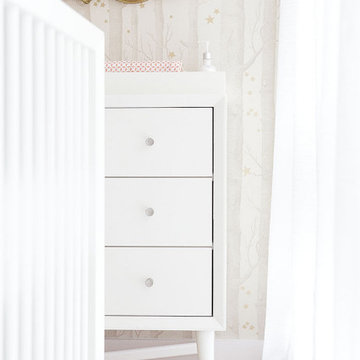
The owner of this Texas townhome is a young fashionista who needed assistance updating the dated kitchen and main floor while still keeping true to her Texas roots. We closed the entry into the kitchen and opened up the space to the dining room to create an open space plan. Adding blue-gray cabinets and lots of gorgeous hardware made this a kitchen she could be proud to own.
Designed by Oakland interior design studio Joy Street Design. Serving Alameda, Berkeley, Orinda, Walnut Creek, Piedmont, and San Francisco.
For more about Joy Street Design, click here: https://www.joystreetdesign.com/
To learn more about this project, click here: https://www.joystreetdesign.com/portfolio/bartlett-avenue
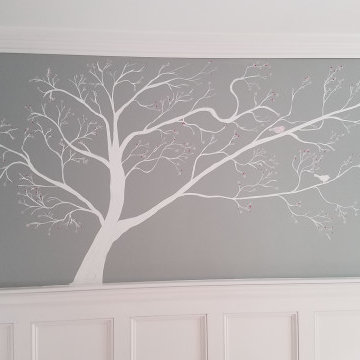
The home owner asked to have a 2nd tree painted on the wall based on a photo idea she had found. The tree was to be located above the chair rail/wainscoting and below the crown. A couple of birds arrived on the tree, much to the happy surprise of the expecting mother.
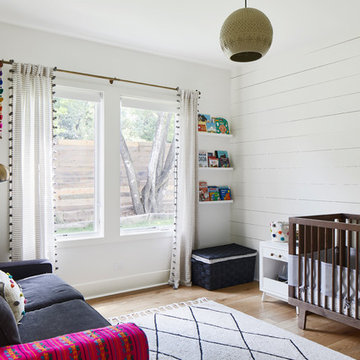
Photographer: Andrea Calo
オースティンにある高級な中くらいなトランジショナルスタイルのおしゃれな赤ちゃん部屋 (白い壁、無垢フローリング、男女兼用、茶色い床) の写真
オースティンにある高級な中くらいなトランジショナルスタイルのおしゃれな赤ちゃん部屋 (白い壁、無垢フローリング、男女兼用、茶色い床) の写真
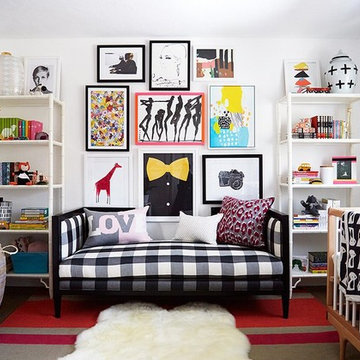
The Vision: Coco was thrilled to be having a girl, but her vision for her daughter’s room was far from canopy beds and bubblegum-colored walls. “I’d grown up with a very girly, pink room and I knew I didn’t want princessy pink for my daughter,” she says. “I also didn’t want a theme, like ‘zoo’ or ‘space’—themes feel so ’90s to me! I really think children can be stimulated by all sorts of colors and patterns, whether it’s themed or not.” Most of all, she wanted a “superrelaxing, comfortable room, where we could all have fun.”
Coco had ordered a crib, in a modern maple-on-white design, and the rest of the room was empty. Inspired by the couple’s beautiful inspiration boards, which were full of contemporary design and Mad Men midcentury chic, Alex channeled their love for graphic contrast and modernism into the space. As Coco says, “We live in nature, in an older house, so we want the inside to reflect our modern take. It’s sleek lines, a lot of creams, taupes, grays, and pops of color.”
Photo by Manuel Rodriguez
中くらいな白い赤ちゃん部屋 (無垢フローリング) の写真
5
