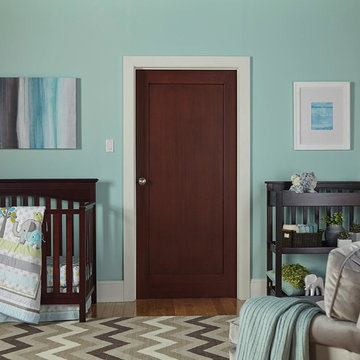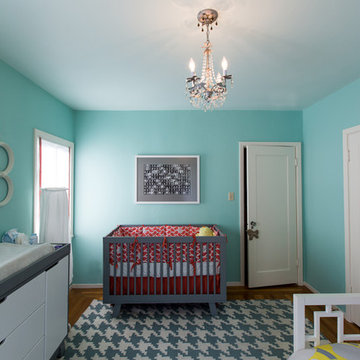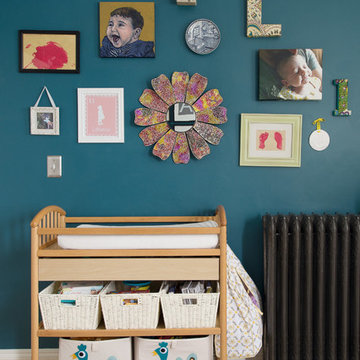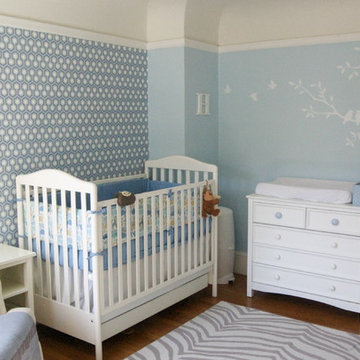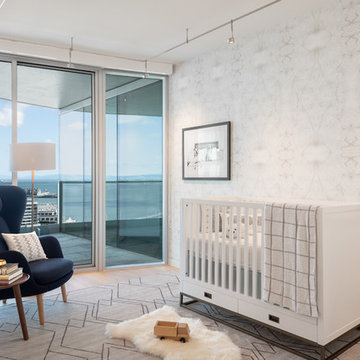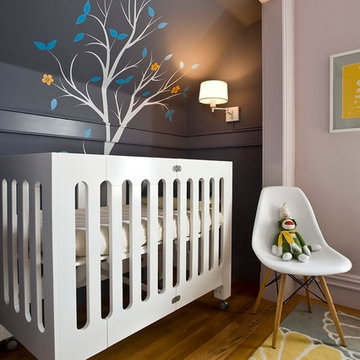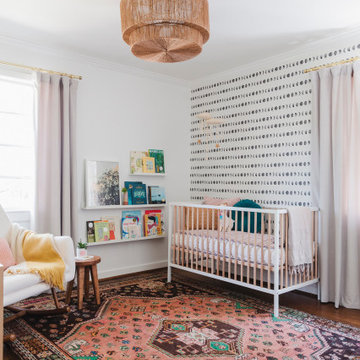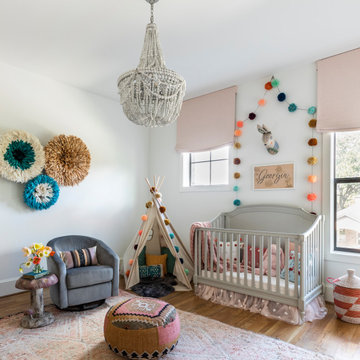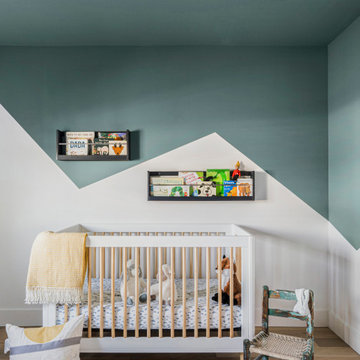ターコイズブルーの赤ちゃん部屋 (無垢フローリング) の写真
絞り込み:
資材コスト
並び替え:今日の人気順
写真 1〜20 枚目(全 56 枚)
1/3
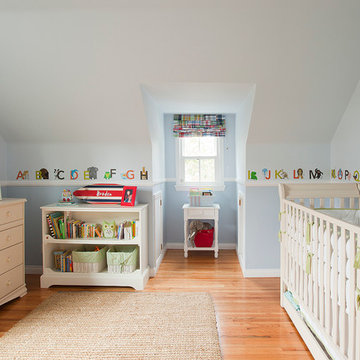
Photos by Manolo Langis
ロサンゼルスにあるトラディショナルスタイルのおしゃれな赤ちゃん部屋 (青い壁、無垢フローリング、男女兼用) の写真
ロサンゼルスにあるトラディショナルスタイルのおしゃれな赤ちゃん部屋 (青い壁、無垢フローリング、男女兼用) の写真
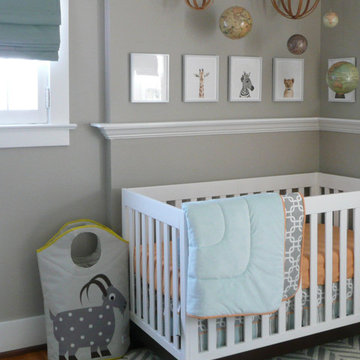
This modern eclectic baby boy's nursery has gray walls and white trim. Modern, transitional and traditional elements are used to create a fun, travel inspired, peaceful space for baby and parents. Baby furniture includes contemporary white crib and hamper. Accessorized by framed animal prints, mobile with spheres and globes. Hardwood flooring is covered with a gray and white chevron rug. Window has a blue fabric shade.
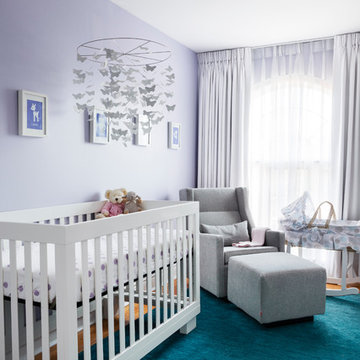
© Rad Design Inc.
A single family house for a young couple and their newborn child in Toronto's Beaches neighbourhood.
トロントにあるトランジショナルスタイルのおしゃれな赤ちゃん部屋 (紫の壁、無垢フローリング、女の子用) の写真
トロントにあるトランジショナルスタイルのおしゃれな赤ちゃん部屋 (紫の壁、無垢フローリング、女の子用) の写真
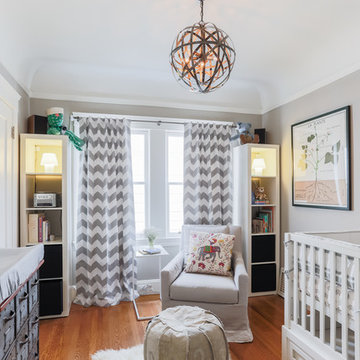
Catherine Nguyen
サンフランシスコにある高級な中くらいなトランジショナルスタイルのおしゃれな赤ちゃん部屋 (グレーの壁、無垢フローリング、男女兼用、オレンジの床、照明) の写真
サンフランシスコにある高級な中くらいなトランジショナルスタイルのおしゃれな赤ちゃん部屋 (グレーの壁、無垢フローリング、男女兼用、オレンジの床、照明) の写真

Taylor Cole Photography
オレンジカウンティにあるお手頃価格の中くらいなコンテンポラリースタイルのおしゃれな赤ちゃん部屋 (ベージュの壁、無垢フローリング、男女兼用、茶色い床) の写真
オレンジカウンティにあるお手頃価格の中くらいなコンテンポラリースタイルのおしゃれな赤ちゃん部屋 (ベージュの壁、無垢フローリング、男女兼用、茶色い床) の写真
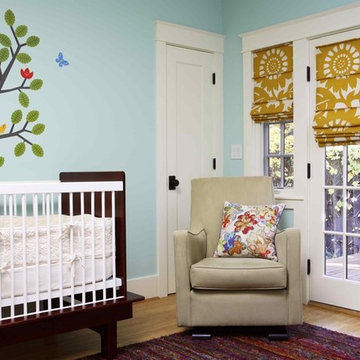
Photography by Michele Lee Willson; photo styling by Laura Del Fava.
サンフランシスコにあるエクレクティックスタイルのおしゃれな赤ちゃん部屋 (青い壁、無垢フローリング、男女兼用) の写真
サンフランシスコにあるエクレクティックスタイルのおしゃれな赤ちゃん部屋 (青い壁、無垢フローリング、男女兼用) の写真
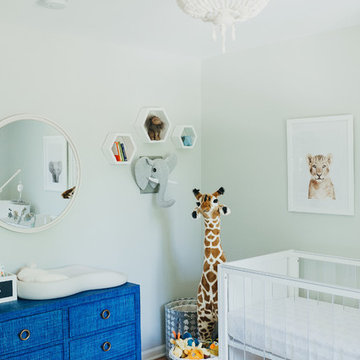
Garden Drive Design by Stephanie Purzycki
ニューヨークにあるコンテンポラリースタイルのおしゃれな赤ちゃん部屋 (緑の壁、無垢フローリング、男女兼用、茶色い床、照明) の写真
ニューヨークにあるコンテンポラリースタイルのおしゃれな赤ちゃん部屋 (緑の壁、無垢フローリング、男女兼用、茶色い床、照明) の写真
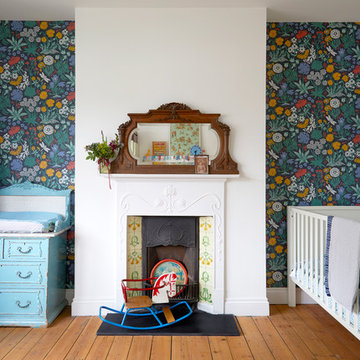
©Anna Stathaki
ロンドンにあるエクレクティックスタイルのおしゃれな赤ちゃん部屋 (緑の壁、無垢フローリング、男女兼用、茶色い床) の写真
ロンドンにあるエクレクティックスタイルのおしゃれな赤ちゃん部屋 (緑の壁、無垢フローリング、男女兼用、茶色い床) の写真
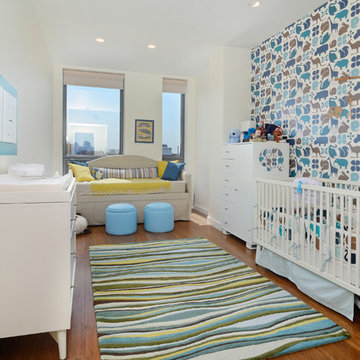
Property marketed by Hudson Place Realty - Chic & contemporary 2 bedroom 2 bathroom with private Ipe’ deck & Freedom Tower views in Hoboken's landmark boutique building. Formerly a coconut warehouse, now an in demand visionary LEED GOLD certified building. With 1550 sq. ft. & floor to ceiling windows, this swanky south facing condo has it all; fantastic light, a sleek Italian Valcucine kitchen, Viking refrigerator, integrated Miele DW, Viking 6 burner range with fully vented hood, Viking wine cooler & tempered glass counters. Master suite with walk in closet & spa bath featuring imported Zen soaking tub, separate shower, linen closet, Duravit double sink & Lightolier sconces. Sonos music system, custom closets throughout, bamboo floors, planted green living roof with residents area featuring fabulous NYC & Hudson River views, filtered fresh air system, private storage & bike room. Concrete sub floors and Quiet Rock insulation for soundproofing. Absolutely ideal location, bordered on the western side by the newly established Garden Street Mews pedestrian area, parks, shopping, waterfront and all transportation. NYC bus at door & only 3 blocks to ferry. LEED certified GOLD building.
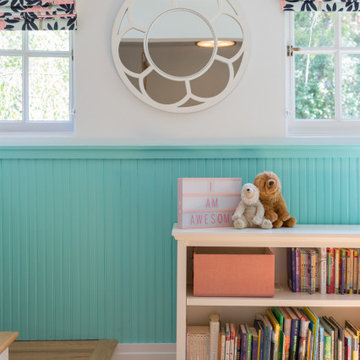
This classic Tudor home in Oakland was given a modern makeover with an interplay of soft and vibrant color, bold patterns, and sleek furniture. The classic woodwork and built-ins of the original house were maintained to add a gorgeous contrast to the modern decor.
Designed by Oakland interior design studio Joy Street Design. Serving Alameda, Berkeley, Orinda, Walnut Creek, Piedmont, and San Francisco.
For more about Joy Street Design, click here: https://www.joystreetdesign.com/
To learn more about this project, click here:
https://www.joystreetdesign.com/portfolio/oakland-tudor-home-renovation
ターコイズブルーの赤ちゃん部屋 (無垢フローリング) の写真
1
