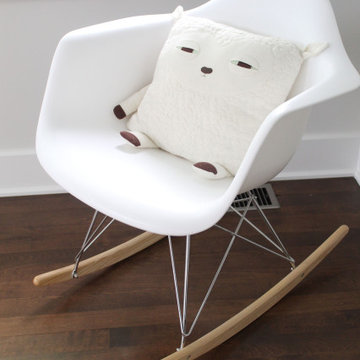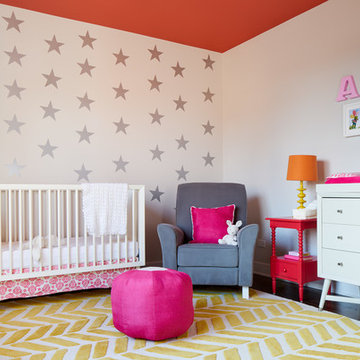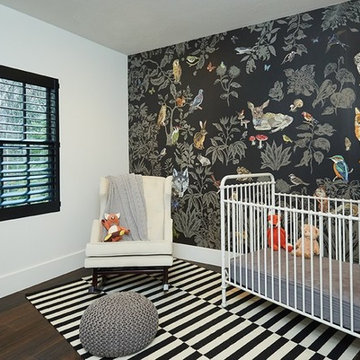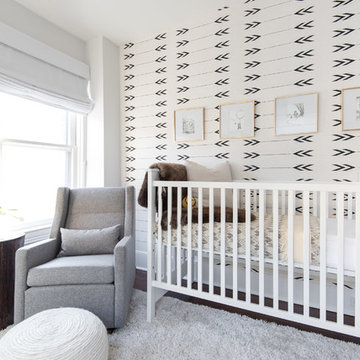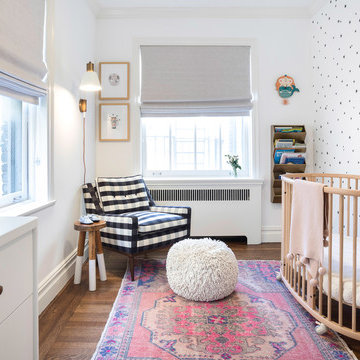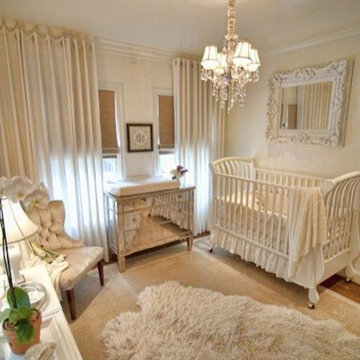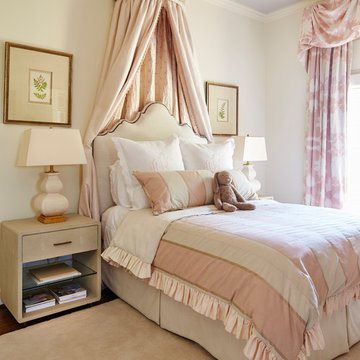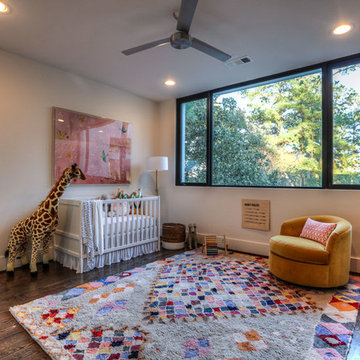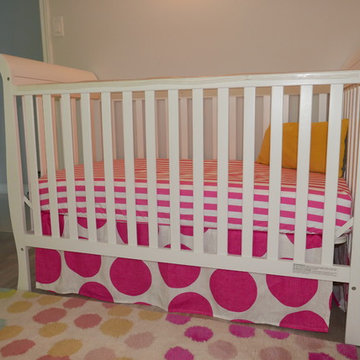ブラウンの赤ちゃん部屋 (濃色無垢フローリング、磁器タイルの床、白い壁) の写真
絞り込み:
資材コスト
並び替え:今日の人気順
写真 1〜20 枚目(全 43 枚)
1/5
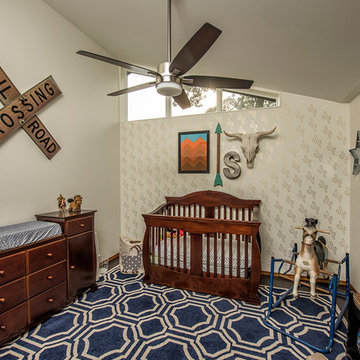
Randy Colwell
他の地域にあるラスティックスタイルのおしゃれな赤ちゃん部屋 (白い壁、濃色無垢フローリング、男の子用、青い床) の写真
他の地域にあるラスティックスタイルのおしゃれな赤ちゃん部屋 (白い壁、濃色無垢フローリング、男の子用、青い床) の写真
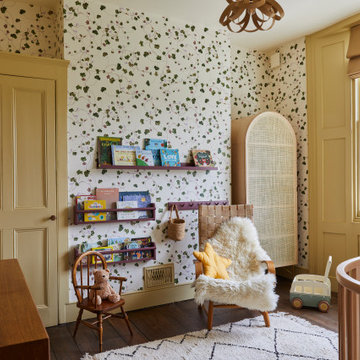
Kids bedroom with botanical wallpaper, dirty yellow woodwork and dark floor boards. A gender neutral nursery highlighting the Georgian period features of the room with window panelling and sash
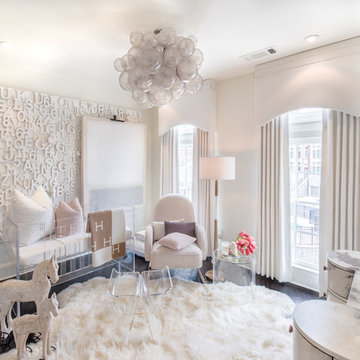
Rick Moll Photography
アトランタにあるコンテンポラリースタイルのおしゃれな赤ちゃん部屋 (白い壁、濃色無垢フローリング、茶色い床、照明) の写真
アトランタにあるコンテンポラリースタイルのおしゃれな赤ちゃん部屋 (白い壁、濃色無垢フローリング、茶色い床、照明) の写真
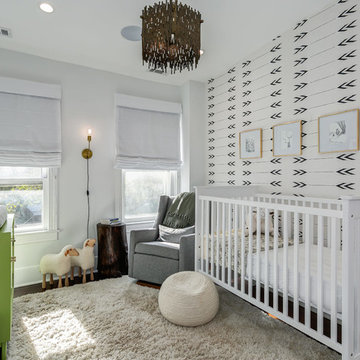
ワシントンD.C.にあるトランジショナルスタイルのおしゃれな赤ちゃん部屋 (白い壁、濃色無垢フローリング、男女兼用、茶色い床) の写真
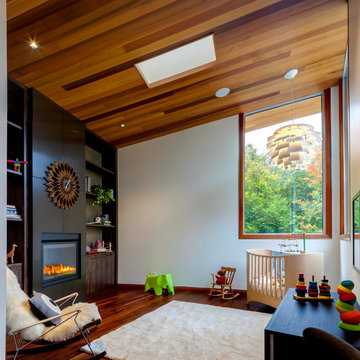
Dietrich Floeter Photography
他の地域にあるコンテンポラリースタイルのおしゃれな赤ちゃん部屋 (白い壁、濃色無垢フローリング、男女兼用、オレンジの床) の写真
他の地域にあるコンテンポラリースタイルのおしゃれな赤ちゃん部屋 (白い壁、濃色無垢フローリング、男女兼用、オレンジの床) の写真
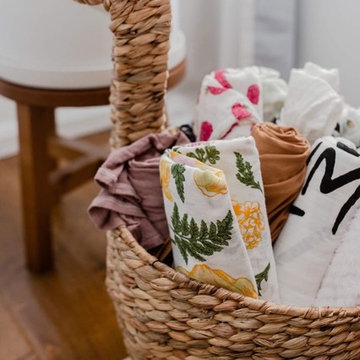
Like a breath of fresh air this nursery soothes and calms our senses. Not bad for a space that requires lots of moments where sleep is the main goal.
デンバーにあるお手頃価格の中くらいなエクレクティックスタイルのおしゃれな赤ちゃん部屋 (白い壁、濃色無垢フローリング、女の子用、茶色い床) の写真
デンバーにあるお手頃価格の中くらいなエクレクティックスタイルのおしゃれな赤ちゃん部屋 (白い壁、濃色無垢フローリング、女の子用、茶色い床) の写真
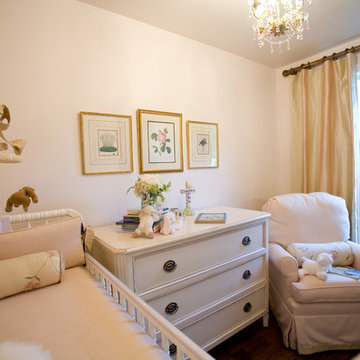
Converting a home office into a nursery for a growing family presented some interesting challenges because of the spatial limitations. Originally, the space housed an enclosed side porch in this small 1940's post war cottage style home. During the planning stage, the decision was made that the design elements of the nursery would be consistent with those previously used in the refurbished home…a soft, sophisticated mix of traditional furnishings accented with contemporary styled pieces and elements set within a monochromatic color scheme. Knowing that the expected child was a girl enabled the exploration of a full range of feminine options. To maximize style, unify the space, and preserve the impression of childlike innocence a decision was reached to use minimalist colors. Winter Morning coats the walls with just a hint of pink as seen in the sky at sunrise. Texture is introduced in a blush linen; its hue was chosen to increase spatial perception within this compact nursery. The same linen covers the crib bumper pads and upholsters the small scale glider. Blush is repeated in the chenille braid on the bumper pads, the pleat closures for the tailored striped silk crib skirt and, again, on the trim of the stripped silk drapery panels which are hung to the ceiling adding visual height and providing yards of gentle softness to the area. Antique botanicals from the owner's childhood provide femininity and a connection to the past. Mounted from the ceiling is a small glazed chandelier with clear crystal and rose quartz pendants perfectly suited for the little charmer who will occupy this room. The space may be small in size, but it is large in style, functionality, and filled with love.
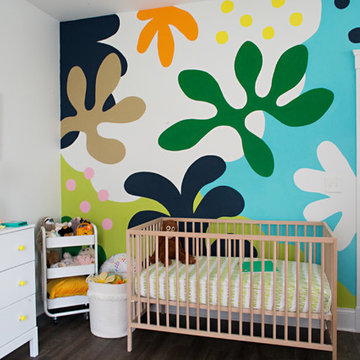
Photo: Sarah Dowlin © 2018 Houzz
シンシナティにあるエクレクティックスタイルのおしゃれな赤ちゃん部屋 (白い壁、濃色無垢フローリング、男女兼用、茶色い床) の写真
シンシナティにあるエクレクティックスタイルのおしゃれな赤ちゃん部屋 (白い壁、濃色無垢フローリング、男女兼用、茶色い床) の写真
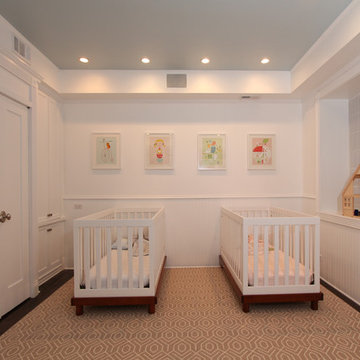
For this client’s nursery project , the client wanted to take a spare room in her new home that once served as an office full of dark walnut custom built-ins (2 desks, cabinets, and lined with bookshelves), and transform the space into a bright and cheery nursery for her two toddlers. To do this, we had to overcome a few design challenges: 1) the layout and space-absorbing built-ins along the perimeter of the room; 2) the inherent darkness of the space because of its lack of windows and light; 3) the client’s desire to have custom closets built where she could store her children’s clothes.
To achieve this nursery vision, we removed the built-in cabinets and shelving on the East and South walls to make room for the two cribs and toys that would soon inhabit the space. We then installed bead board to give a finished look. We built custom closets within the niche that already existed on the North wall, taking into consideration the size of the children’s clothing when measuring for the adjustable shelving and hanging space. We finished it with trim pieces and woodwork to match the existing woodwork in the room. We painted all the walls, bead board, cabinets, shelving, closet doors and trim work with a vibrant white to brighten up the space. The ceiling was painted a very light blue called “Heaven on Earth” in a pearl finish for a slight glow. The end result was a room much different from the dark office it had once been and is now a happy, bright, fun bedroom her little ones will enjoy for years to come.
Design Build 4U
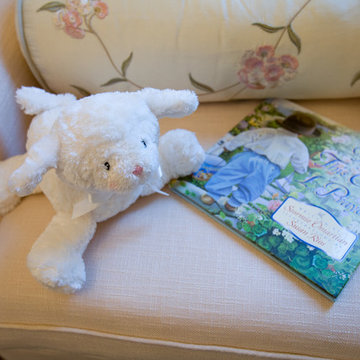
Converting a home office into a nursery for a growing family presented some interesting challenges because of the spatial limitations. Originally, the space housed an enclosed side porch in this small 1940's post war cottage style home. During the planning stage, the decision was made that the design elements of the nursery would be consistent with those previously used in the refurbished home…a soft, sophisticated mix of traditional furnishings accented with contemporary styled pieces and elements set within a monochromatic color scheme. Knowing that the expected child was a girl enabled the exploration of a full range of feminine options. To maximize style, unify the space, and preserve the impression of childlike innocence a decision was reached to use minimalist colors. Winter Morning coats the walls with just a hint of pink as seen in the sky at sunrise. Texture is introduced in a blush linen; its hue was chosen to increase spatial perception within this compact nursery. The same linen covers the crib bumper pads and upholsters the small scale glider. Blush is repeated in the chenille braid on the bumper pads, the pleat closures for the tailored striped silk crib skirt and, again, on the trim of the stripped silk drapery panels which are hung to the ceiling adding visual height and providing yards of gentle softness to the area. Antique botanicals from the owner's childhood provide femininity and a connection to the past. Mounted from the ceiling is a small glazed chandelier with clear crystal and rose quartz pendants perfectly suited for the little charmer who will occupy this room. The space may be small in size, but it is large in style, functionality, and filled with love.
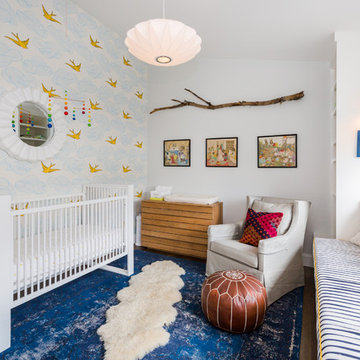
a baby nursery with a nelson pendant, and custom window seat, etc
ボストンにあるお手頃価格の中くらいなトランジショナルスタイルのおしゃれな赤ちゃん部屋 (白い壁、濃色無垢フローリング、男の子用、茶色い床) の写真
ボストンにあるお手頃価格の中くらいなトランジショナルスタイルのおしゃれな赤ちゃん部屋 (白い壁、濃色無垢フローリング、男の子用、茶色い床) の写真
ブラウンの赤ちゃん部屋 (濃色無垢フローリング、磁器タイルの床、白い壁) の写真
1
