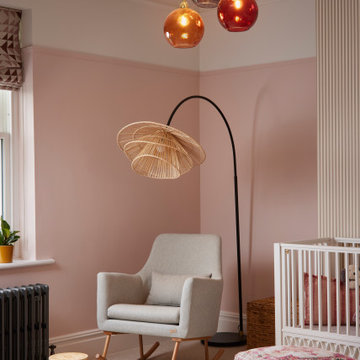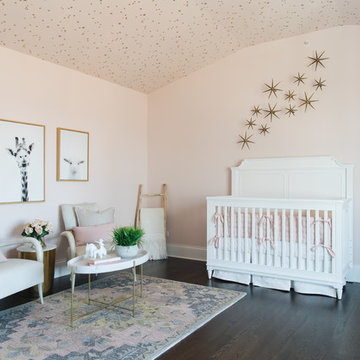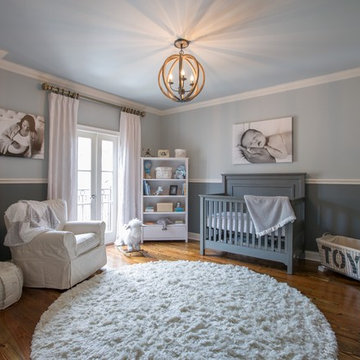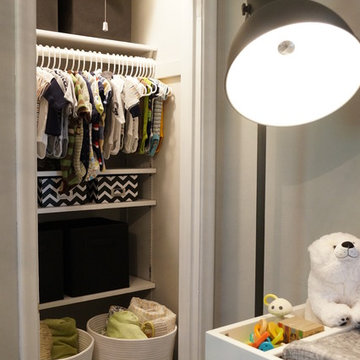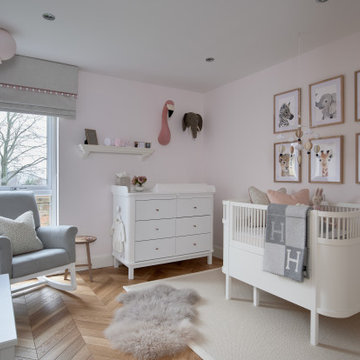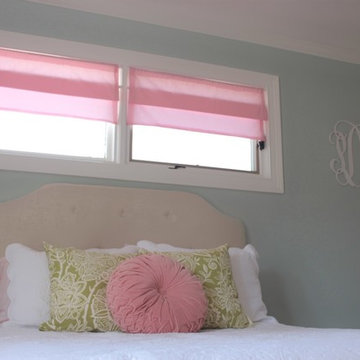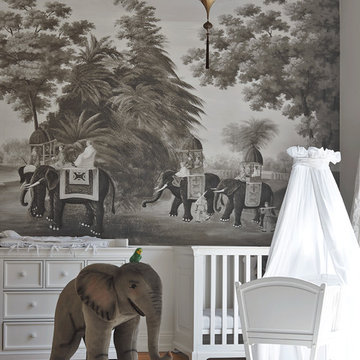ブラウンの、グレーの赤ちゃん部屋 (グレーの壁、ピンクの壁) の写真
絞り込み:
資材コスト
並び替え:今日の人気順
写真 1〜20 枚目(全 858 枚)
1/5
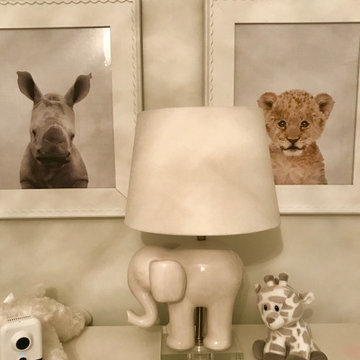
Neutral nursery done in soft tones of whites, creams and grays. Baby animal prints line the walls and a faux fur rug adds texture and warmth to the floor below.
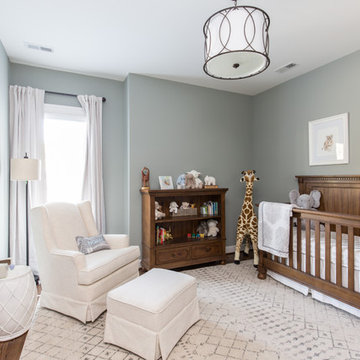
QPH Photos
リッチモンドにあるトラディショナルスタイルのおしゃれな赤ちゃん部屋 (グレーの壁、濃色無垢フローリング、男女兼用、茶色い床、照明) の写真
リッチモンドにあるトラディショナルスタイルのおしゃれな赤ちゃん部屋 (グレーの壁、濃色無垢フローリング、男女兼用、茶色い床、照明) の写真
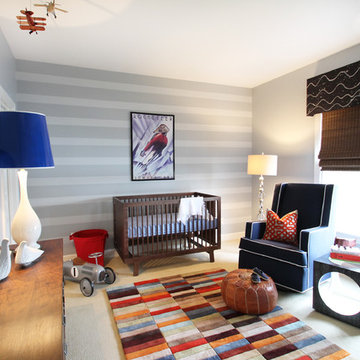
Beth Keim, Owner Lucy and Company, Design by Beth Keim
シャーロットにある中くらいなエクレクティックスタイルのおしゃれな赤ちゃん部屋 (グレーの壁、カーペット敷き、男の子用) の写真
シャーロットにある中くらいなエクレクティックスタイルのおしゃれな赤ちゃん部屋 (グレーの壁、カーペット敷き、男の子用) の写真
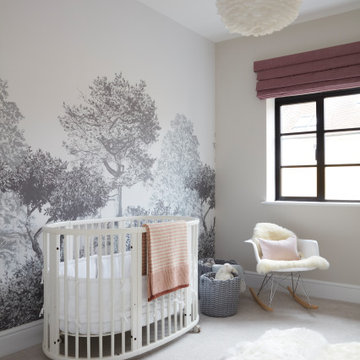
bespoke furniture, children's decor, country, snug
サセックスにあるカントリー風のおしゃれな赤ちゃん部屋 (グレーの壁、カーペット敷き、女の子用、グレーの床、壁紙、照明) の写真
サセックスにあるカントリー風のおしゃれな赤ちゃん部屋 (グレーの壁、カーペット敷き、女の子用、グレーの床、壁紙、照明) の写真

When the homeowners first purchased the 1925 house, it was compartmentalized, outdated, and completely unfunctional for their growing family. Casework designed the owner's previous kitchen and family room and was brought in to lead up the creative direction for the project. Casework teamed up with architect Paul Crowther and brother sister team Ainslie Davis on the addition and remodel of the Colonial.
The existing kitchen and powder bath were demoed and walls expanded to create a new footprint for the home. This created a much larger, more open kitchen and breakfast nook with mudroom, pantry and more private half bath. In the spacious kitchen, a large walnut island perfectly compliments the homes existing oak floors without feeling too heavy. Paired with brass accents, Calcutta Carrera marble countertops, and clean white cabinets and tile, the kitchen feels bright and open - the perfect spot for a glass of wine with friends or dinner with the whole family.
There was no official master prior to the renovations. The existing four bedrooms and one separate bathroom became two smaller bedrooms perfectly suited for the client’s two daughters, while the third became the true master complete with walk-in closet and master bath. There are future plans for a second story addition that would transform the current master into a guest suite and build out a master bedroom and bath complete with walk in shower and free standing tub.
Overall, a light, neutral palette was incorporated to draw attention to the existing colonial details of the home, like coved ceilings and leaded glass windows, that the homeowners fell in love with. Modern furnishings and art were mixed in to make this space an eclectic haven.
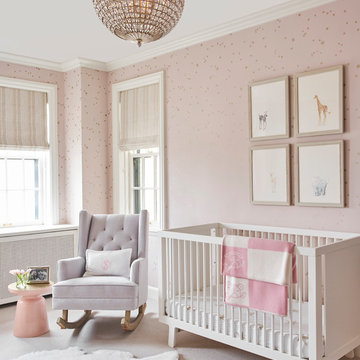
Photographer: Mike Schwartz
シカゴにあるトランジショナルスタイルのおしゃれな赤ちゃん部屋 (ピンクの壁、カーペット敷き、女の子用、グレーの床、照明) の写真
シカゴにあるトランジショナルスタイルのおしゃれな赤ちゃん部屋 (ピンクの壁、カーペット敷き、女の子用、グレーの床、照明) の写真
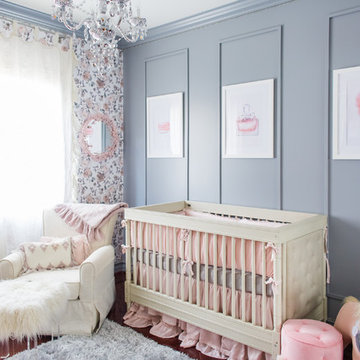
Christine Farah Photography
ニューヨークにあるお手頃価格の中くらいなトラディショナルスタイルのおしゃれな赤ちゃん部屋 (グレーの壁、濃色無垢フローリング、女の子用) の写真
ニューヨークにあるお手頃価格の中くらいなトラディショナルスタイルのおしゃれな赤ちゃん部屋 (グレーの壁、濃色無垢フローリング、女の子用) の写真
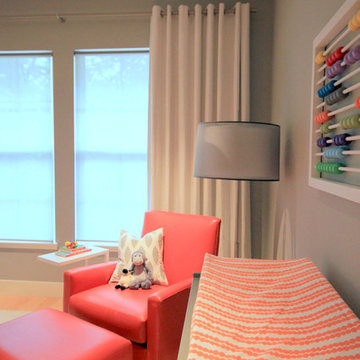
This couple contacted me before their little bundle of joy arrived to design their nursery. We started with what used to be a very pink little girl’s room, decorated by the previous owners, and turned it into a contemporary cozy space for their newborn. The carpet flooring was replaced with hardwood maple, a modern baseboard replaced the traditional looking ones, new closet doors with a maple frame and frosted glass inserts replaced the standard white doors and recessed lighting was added to brighten up the once dark room. The couple didn’t want the standard pink or blue nursery, but opted for a more gender neutral and modern color palette. So using my favorite base – grey – we added some foxy orange pops! The maple and grey crib and dresser are Oeuf, the orange glider came from Room and Board, the windows were covered by Room and Board as well and most of the accessories and decor was ordered on Etsy.
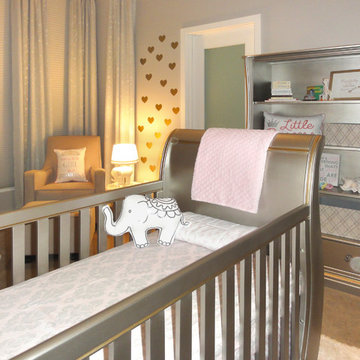
Girl Nursery with hints of gold, silver, pink! Added in with some wall art and a mural!
フィラデルフィアにある高級な中くらいなモダンスタイルのおしゃれな赤ちゃん部屋 (グレーの壁、カーペット敷き、女の子用、ベージュの床、壁紙) の写真
フィラデルフィアにある高級な中くらいなモダンスタイルのおしゃれな赤ちゃん部屋 (グレーの壁、カーペット敷き、女の子用、ベージュの床、壁紙) の写真
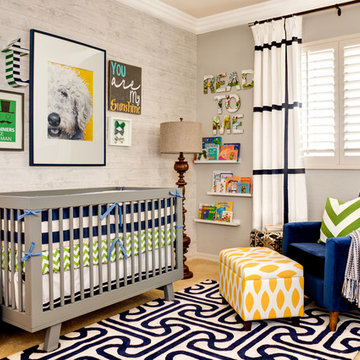
Photos by John Woodcock
フェニックスにあるコンテンポラリースタイルのおしゃれな赤ちゃん部屋 (グレーの壁、カーペット敷き、男女兼用) の写真
フェニックスにあるコンテンポラリースタイルのおしゃれな赤ちゃん部屋 (グレーの壁、カーペット敷き、男女兼用) の写真
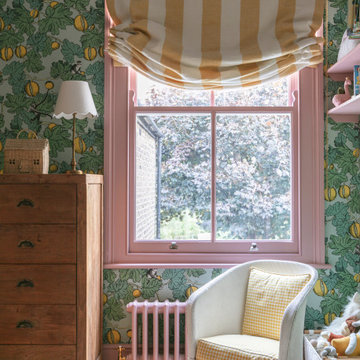
ロンドンにある高級な中くらいなトランジショナルスタイルのおしゃれな赤ちゃん部屋 (ピンクの壁、無垢フローリング、女の子用、壁紙) の写真
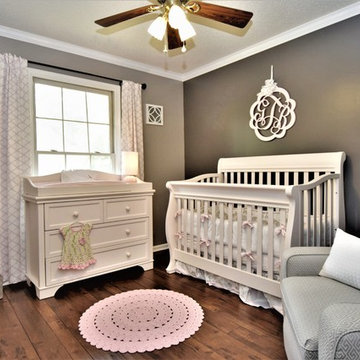
Alina Moisiade @ Savannah Home Styling
他の地域にある高級な中くらいなトラディショナルスタイルのおしゃれな赤ちゃん部屋 (グレーの壁、濃色無垢フローリング、女の子用、茶色い床) の写真
他の地域にある高級な中くらいなトラディショナルスタイルのおしゃれな赤ちゃん部屋 (グレーの壁、濃色無垢フローリング、女の子用、茶色い床) の写真

Alexey Gold-Dvoryadkin
Please see link for rug:
https://shopyourdecor.com/products/rainbow-geometric-rug
ブラウンの、グレーの赤ちゃん部屋 (グレーの壁、ピンクの壁) の写真
1
