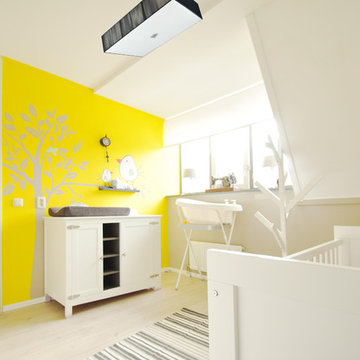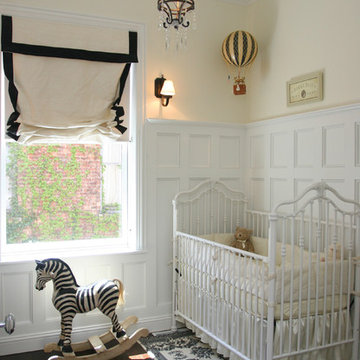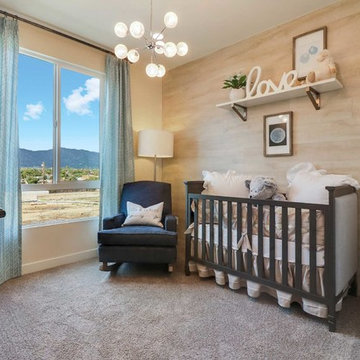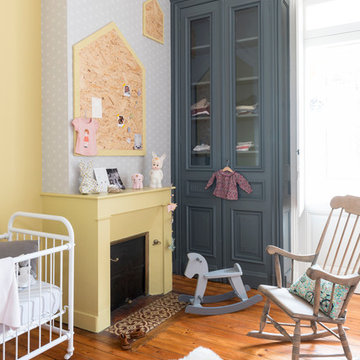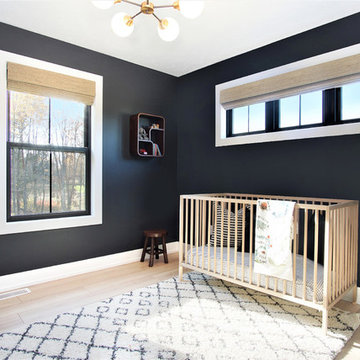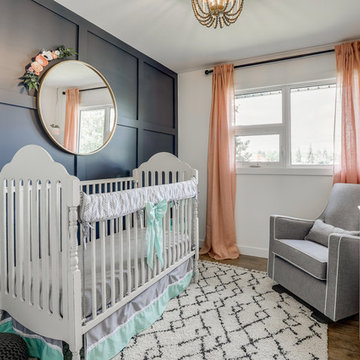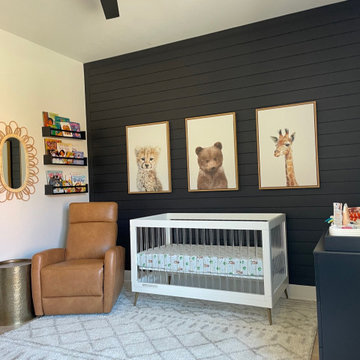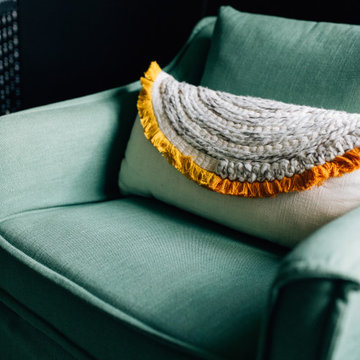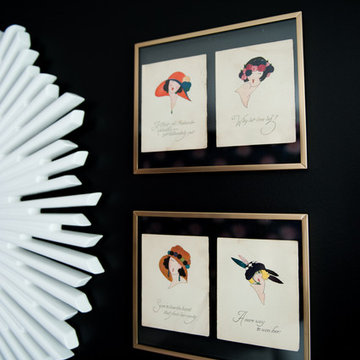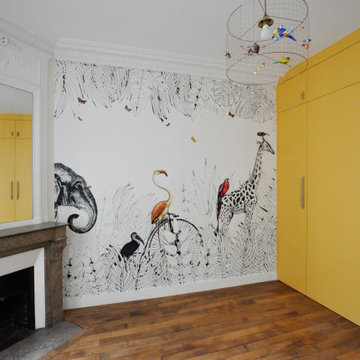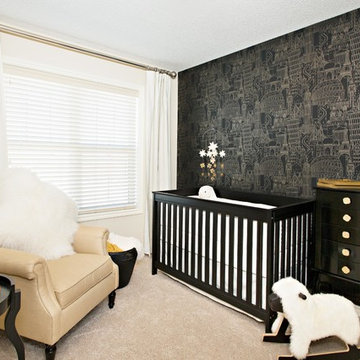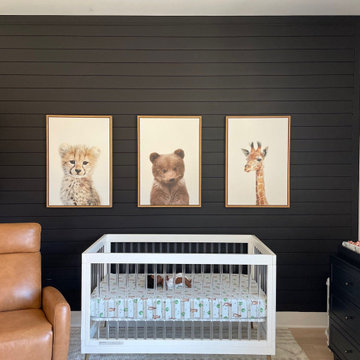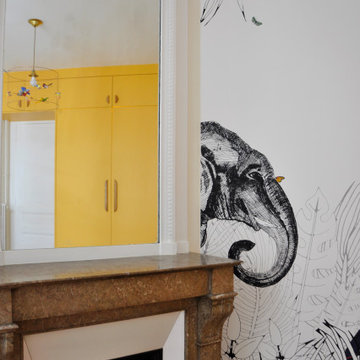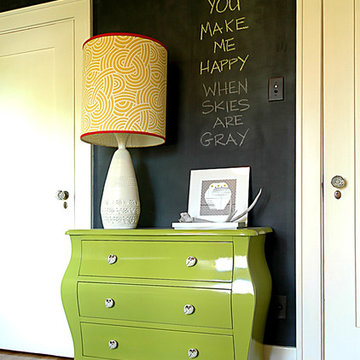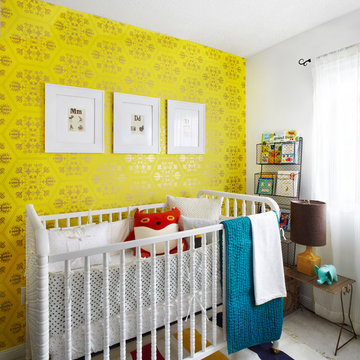黒い赤ちゃん部屋 (黒い壁、黄色い壁) の写真
絞り込み:
資材コスト
並び替え:今日の人気順
写真 1〜20 枚目(全 22 枚)
1/4
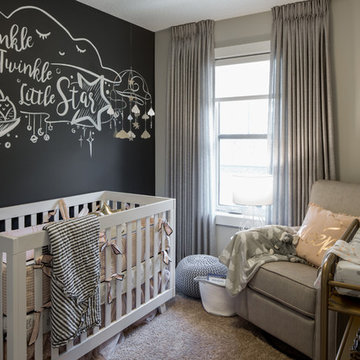
Adrian Shellard Photography
カルガリーにある小さなカントリー風のおしゃれな赤ちゃん部屋 (黒い壁、カーペット敷き、女の子用、ベージュの床) の写真
カルガリーにある小さなカントリー風のおしゃれな赤ちゃん部屋 (黒い壁、カーペット敷き、女の子用、ベージュの床) の写真
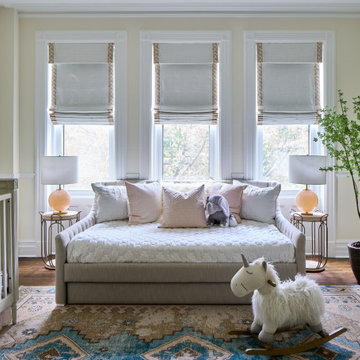
A nursery to grow into! This nursery acts as a soothing and comfortable place for anyone in the family to hang out. The color palate is subtle and neutral, while the rug adds a touch of whimsy! The lamps add soft lighting to enhance a beautiful space!
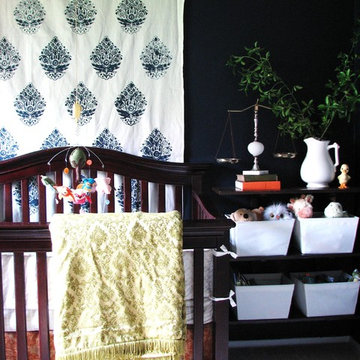
Navy Blue Nursery by Lauren Liess. photography by Helen Norman
ワシントンD.C.にあるエクレクティックスタイルのおしゃれな赤ちゃん部屋 (黒い壁、カーペット敷き、男女兼用) の写真
ワシントンD.C.にあるエクレクティックスタイルのおしゃれな赤ちゃん部屋 (黒い壁、カーペット敷き、男女兼用) の写真
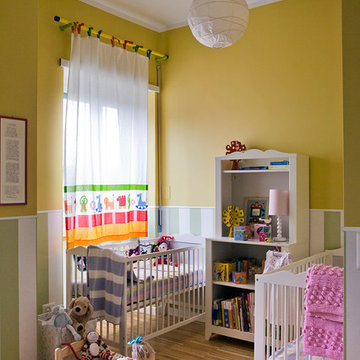
Questa casa è stata progettata attorno a due bambini Anna e Andrea, non solo la loro camera, ma ogni ambiente tiene conto della loro presenza sia dal punto di vista pratico che da quello estetico. Così in cucina accanto alla sedia verde di Andrea anche le altre non sono da meno nel giallo acido scelto a contrasto col grigio blu delle pareti. Nel bagno dei piccoli colori pastello per accogliere la sedia arancione, ma anche il bagno della mamma é rivestito con un cemento color prugna che viene voglia di mangiarlo. Ogni stanza è una festa di colori in cui i protagonisti sono i bambini e la loro fantasia!
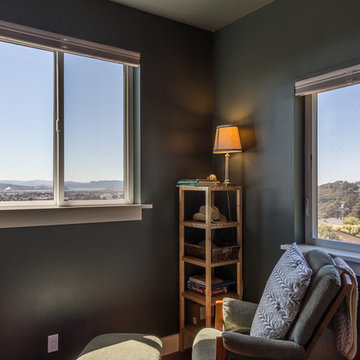
This new, ground-up home was recently built atop the Richmond Hills.
Despite the beautiful site with its panoramic 270-degree view, the lot had been left undeveloped over the years due to its modest size and challenging approval issues. Saikley Architects handled the negotiations for County approvals, and worked closely with the owner-builder to create a 2,300 sq. ft., three bedroom, two-and-a-half bath family home that maximizes the site’s potential.
The first-time owner-builder is a landscape builder by trade, and Saikley Architects coordinated closely with for him on this spec home. Saikley Architects provided building design details which the owner then carried through in many unique interior design and furniture design details throughout the house.
Photo by Chi Chin Photography.
https://saikleyarchitects.com/portfolio/hilltop-contemporary/
黒い赤ちゃん部屋 (黒い壁、黄色い壁) の写真
1
