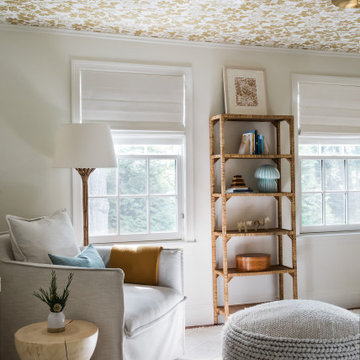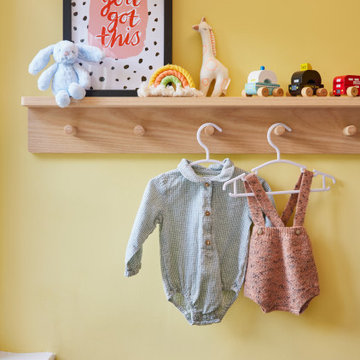グレーの、オレンジの赤ちゃん部屋 (クロスの天井) の写真
絞り込み:
資材コスト
並び替え:今日の人気順
写真 1〜16 枚目(全 16 枚)
1/4
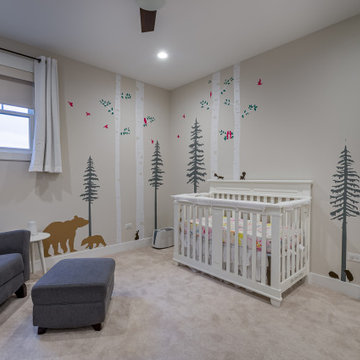
シカゴにある高級な広いカントリー風のおしゃれな赤ちゃん部屋 (ベージュの壁、カーペット敷き、ベージュの床、クロスの天井、壁紙、女の子用、白い天井) の写真
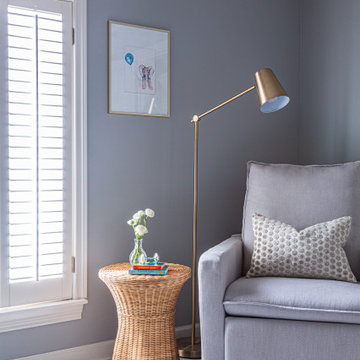
Ooh baby our client is excited and so are we! New room, new kiddo, new accessories, new adventure! Little cutie Carter needs a crib to crash… (so the parents can try to get some sleep)
There’s nothing quite like preparing for one’s first child. From the crazy anticipation to the silliest worries, adding a plus one to the family can be a lot (not to mention the hormones and why do pickles sound SOOO good?!?) Luckily, Paxton Place is more than happy to help! We can’t bring ice cream at 2am (sorry) but we can design a cute and cozy space for you and the baby to bond together.
Our client wanted a modern twist on the classics for little Carter. We chose various blues and whites for our boy; but notice the fun patterns on the ceiling and sheets. There’s a refined minimalist design with the furniture that feels timeless but looks 21st century. Transitioning, a new baby isn’t just for the parents; grandparents have to make room, also. They opted for a more traditional approach for grandbaby number 1. To accommodate, we installed soft lacy curtains and blankets for our special man. There’s also antique plates and mirrors to reflect a more mature design that matches the rest of their home. We loved creating two unique environments, connecting generations to come.

A welcoming nursery with Blush and White patterned ceiling wallpaper and blush painted walls let the fun animal prints stand out. White handwoven rug over the Appolo engineered hardwood flooring soften the room.
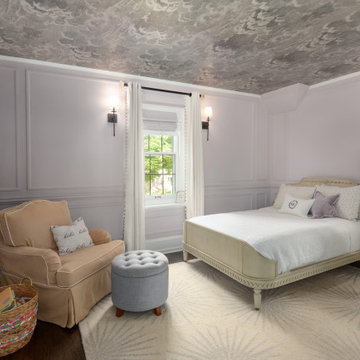
Adding a pop of color and a wallpapered ceiling to this room turned an ordinary bedroom into a dreamy child's space.
ミルウォーキーにあるお手頃価格の中くらいなトラディショナルスタイルのおしゃれな赤ちゃん部屋 (紫の壁、濃色無垢フローリング、女の子用、茶色い床、クロスの天井、羽目板の壁) の写真
ミルウォーキーにあるお手頃価格の中くらいなトラディショナルスタイルのおしゃれな赤ちゃん部屋 (紫の壁、濃色無垢フローリング、女の子用、茶色い床、クロスの天井、羽目板の壁) の写真
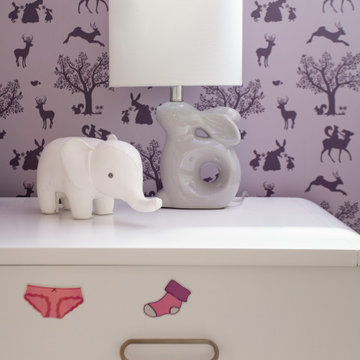
ニューヨークにある高級な小さなコンテンポラリースタイルのおしゃれな赤ちゃん部屋 (紫の壁、淡色無垢フローリング、女の子用、白い床、クロスの天井、壁紙) の写真
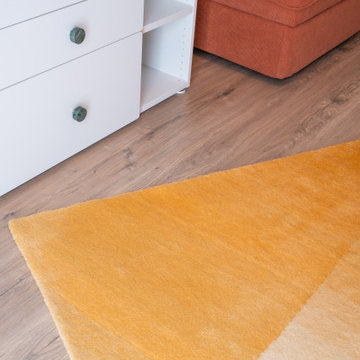
Réalisation d’une chambre sur mesure pour l’arrivée au monde d’une petite fille. Ici les teintes sélectionnées sont quelques peu atypique, l’idée était de proposer une atmosphère autre que les classiques rose ou bleu attribués généralement. La pièce est entièrement détaillée avec des finitions douces et colorées. On trouve notamment les poignées de chez Klevering et H&M Home.
L’atmosphère coucher de soleil procure une sensation d’enveloppement et de douceur pour le bébé.
Des éléments de designers sont choisies comme le tapis et le miroir de Sabine Marcelis.
Contemporain, doux & chaleureux.
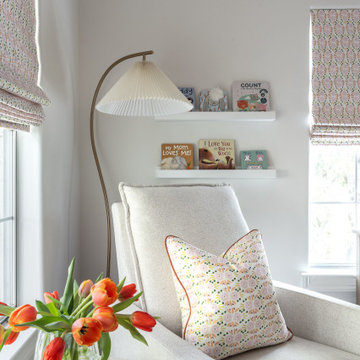
This nursery project included fresh paint, wallpaper on the ceiling in the same playful floral design as the custom roman shades, all furnishings, rugs, accessories, artwork and greenery.
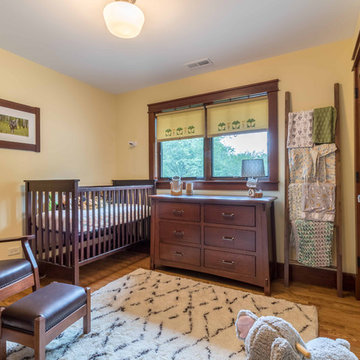
The same attention to detail is present in this adorable and timeless nursery as in the rest of the home.
シカゴにある高級な中くらいなトラディショナルスタイルのおしゃれな赤ちゃん部屋 (黄色い壁、淡色無垢フローリング、男女兼用、茶色い床、白い天井、クロスの天井、壁紙、照明) の写真
シカゴにある高級な中くらいなトラディショナルスタイルのおしゃれな赤ちゃん部屋 (黄色い壁、淡色無垢フローリング、男女兼用、茶色い床、白い天井、クロスの天井、壁紙、照明) の写真
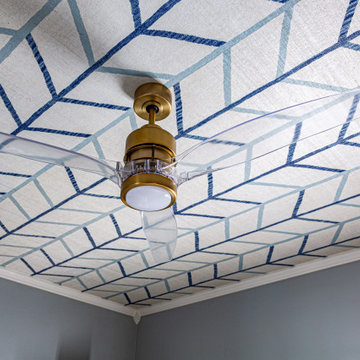
Ooh baby our client is excited and so are we! New room, new kiddo, new accessories, new adventure! Little cutie Carter needs a crib to crash… (so the parents can try to get some sleep)
There’s nothing quite like preparing for one’s first child. From the crazy anticipation to the silliest worries, adding a plus one to the family can be a lot (not to mention the hormones and why do pickles sound SOOO good?!?) Luckily, Paxton Place is more than happy to help! We can’t bring ice cream at 2am (sorry) but we can design a cute and cozy space for you and the baby to bond together.
Our client wanted a modern twist on the classics for little Carter. We chose various blues and whites for our boy; but notice the fun patterns on the ceiling and sheets. There’s a refined minimalist design with the furniture that feels timeless but looks 21st century. Transitioning, a new baby isn’t just for the parents; grandparents have to make room, also. They opted for a more traditional approach for grandbaby number 1. To accommodate, we installed soft lacy curtains and blankets for our special man. There’s also antique plates and mirrors to reflect a more mature design that matches the rest of their home. We loved creating two unique environments, connecting generations to come.
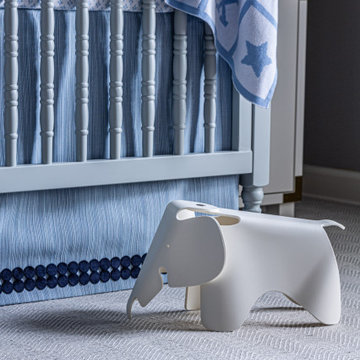
Ooh baby our client is excited and so are we! New room, new kiddo, new accessories, new adventure! Little cutie Carter needs a crib to crash… (so the parents can try to get some sleep)
There’s nothing quite like preparing for one’s first child. From the crazy anticipation to the silliest worries, adding a plus one to the family can be a lot (not to mention the hormones and why do pickles sound SOOO good?!?) Luckily, Paxton Place is more than happy to help! We can’t bring ice cream at 2am (sorry) but we can design a cute and cozy space for you and the baby to bond together.
Our client wanted a modern twist on the classics for little Carter. We chose various blues and whites for our boy; but notice the fun patterns on the ceiling and sheets. There’s a refined minimalist design with the furniture that feels timeless but looks 21st century. Transitioning, a new baby isn’t just for the parents; grandparents have to make room, also. They opted for a more traditional approach for grandbaby number 1. To accommodate, we installed soft lacy curtains and blankets for our special man. There’s also antique plates and mirrors to reflect a more mature design that matches the rest of their home. We loved creating two unique environments, connecting generations to come.
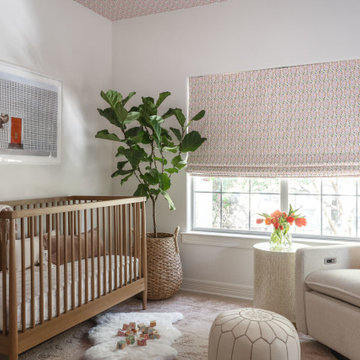
This nursery project included fresh paint, wallpaper on the ceiling in the same playful floral design as the custom roman shades, all furnishings, rugs, accessories, artwork and greenery.
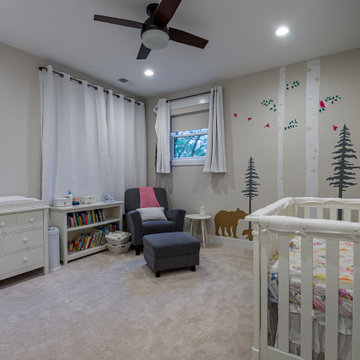
シカゴにある高級な広いカントリー風のおしゃれな赤ちゃん部屋 (ベージュの壁、カーペット敷き、ベージュの床、クロスの天井、壁紙、女の子用、白い天井) の写真
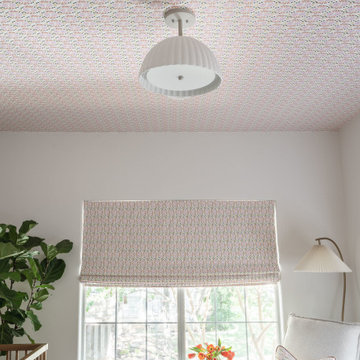
This nursery project included fresh paint, wallpaper on the ceiling in the same playful floral design as the custom roman shades, all furnishings, rugs, accessories, artwork and greenery.
グレーの、オレンジの赤ちゃん部屋 (クロスの天井) の写真
1

