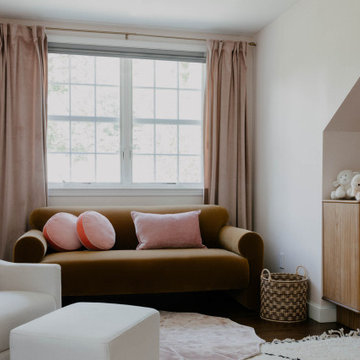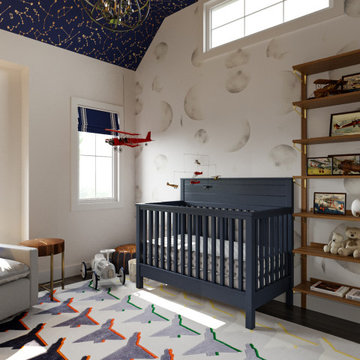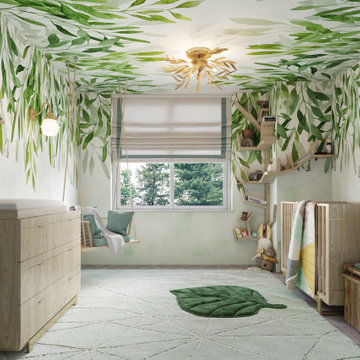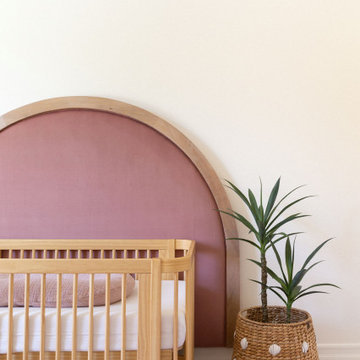低価格の、お手頃価格の赤ちゃん部屋 (全タイプの天井の仕上げ) の写真
絞り込み:
資材コスト
並び替え:今日の人気順
写真 1〜20 枚目(全 117 枚)
1/4

Un loft immense, dans un ancien garage, à rénover entièrement pour moins de 250 euros par mètre carré ! Il a fallu ruser.... les anciens propriétaires avaient peint les murs en vert pomme et en violet, aucun sol n'était semblable à l'autre.... l'uniformisation s'est faite par le choix d'un beau blanc mat partout, sols murs et plafonds, avec un revêtement de sol pour usage commercial qui a permis de proposer de la résistance tout en conservant le bel aspect des lattes de parquet (en réalité un parquet flottant de très mauvaise facture, qui semble ainsi du parquet massif simplement peint). Le blanc a aussi apporté de la luminosité et une impression de calme, d'espace et de quiétude, tout en jouant au maximum de la luminosité naturelle dans cet ancien garage où les seules fenêtres sont des fenêtres de toit qui laissent seulement voir le ciel. La salle de bain était en carrelage marron, remplacé par des carreaux émaillés imitation zelliges ; pour donner du cachet et un caractère unique au lieu, les meubles ont été maçonnés sur mesure : plan vasque dans la salle de bain, bibliothèque dans le salon de lecture, vaisselier dans l'espace dinatoire, meuble de rangement pour les jouets dans le coin des enfants. La cuisine ne pouvait pas être refaite entièrement pour une question de budget, on a donc simplement remplacé les portes blanches laquées d'origine par du beau pin huilé et des poignées industrielles. Toujours pour respecter les contraintes financières de la famille, les meubles et accessoires ont été dans la mesure du possible chinés sur internet ou aux puces. Les nouveaux propriétaires souhaitaient un univers industriels campagnard, un sentiment de maison de vacances en noir, blanc et bois. Seule exception : la chambre d'enfants (une petite fille et un bébé) pour laquelle une estrade sur mesure a été imaginée, avec des rangements en dessous et un espace pour la tête de lit du berceau. Le papier peint Rebel Walls à l'ambiance sylvestre complète la déco, très nature et poétique.
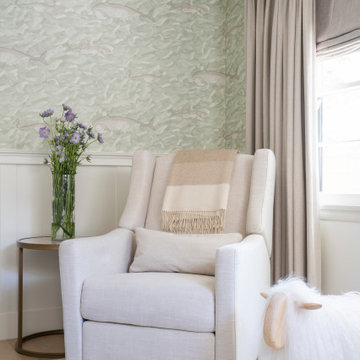
A gender neutral nursery that is equal parts sophisticated and serene.
ロサンゼルスにあるお手頃価格の中くらいなトランジショナルスタイルのおしゃれな赤ちゃん部屋 (白い壁、淡色無垢フローリング、男女兼用、ベージュの床、表し梁、羽目板の壁) の写真
ロサンゼルスにあるお手頃価格の中くらいなトランジショナルスタイルのおしゃれな赤ちゃん部屋 (白い壁、淡色無垢フローリング、男女兼用、ベージュの床、表し梁、羽目板の壁) の写真
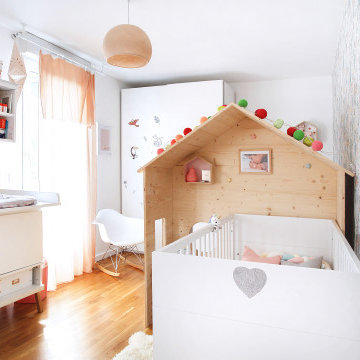
パリにある低価格の広いコンテンポラリースタイルのおしゃれな赤ちゃん部屋 (マルチカラーの壁、ラミネートの床、女の子用、壁紙、茶色い床、クロスの天井) の写真
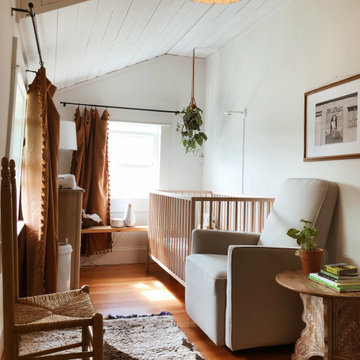
Small and warm nursery, created from a mudroom to this. Our house is an old bungalow in the PNW, spaces are small and we needed to make use of every space that we have. Small nursery with a space for everything, neutral and warm- minimal and slightly boho.
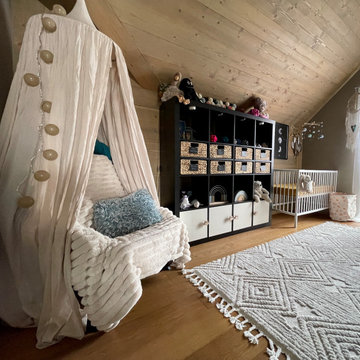
Aménagement d'une chambre bébé de 12m².
Une grande partie du mobilier appartenait aux propriétaires et ont été personnalisé pour les besoins de bébé.
リヨンにある低価格の中くらいなトロピカルスタイルのおしゃれな赤ちゃん部屋 (ベージュの壁、濃色無垢フローリング、女の子用、茶色い床、板張り天井、壁紙) の写真
リヨンにある低価格の中くらいなトロピカルスタイルのおしゃれな赤ちゃん部屋 (ベージュの壁、濃色無垢フローリング、女の子用、茶色い床、板張り天井、壁紙) の写真
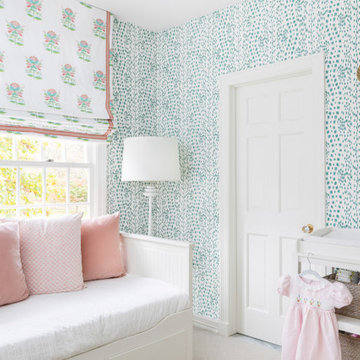
Photography by Kelsey Ann Rose.
Design by Crosby and Co.
ニューヨークにあるお手頃価格の広いトランジショナルスタイルのおしゃれな赤ちゃん部屋 (青い壁、カーペット敷き、女の子用、ベージュの床、全タイプの天井の仕上げ、全タイプの壁の仕上げ) の写真
ニューヨークにあるお手頃価格の広いトランジショナルスタイルのおしゃれな赤ちゃん部屋 (青い壁、カーペット敷き、女の子用、ベージュの床、全タイプの天井の仕上げ、全タイプの壁の仕上げ) の写真
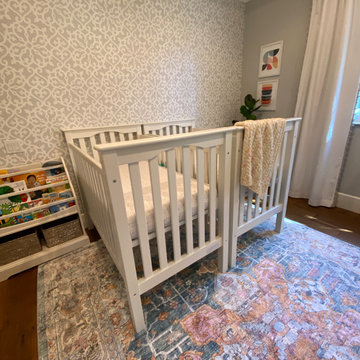
We were so excited to find out that some of our favorite clients expected boy-girl twins! Existing wallpaper in the former guest room set the tone for the room, with cribs and bookcase by Pottery Barn Kids, rug from Magnolia Home, and modern Swedish art prints from Etsy.
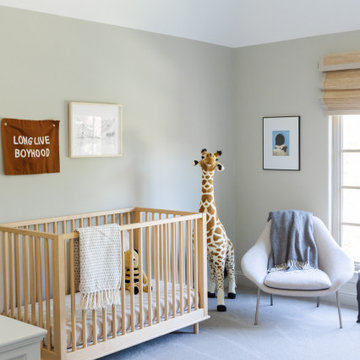
A child's bedroom simply and sweetly designed for transitional living. Unpretentious and inviting, this space was designed for a toddler boy until he will grow up and move to another room within the home.
This light filled, dusty rose nursery was curated for a long awaited baby girl. The room was designed with warm wood tones, soft neutral textiles, and specially curated artwork. Featured soft sage paint, earth-gray carpet and black and white framed prints. A sweet built-in bookshelf, houses favorite toys and books.
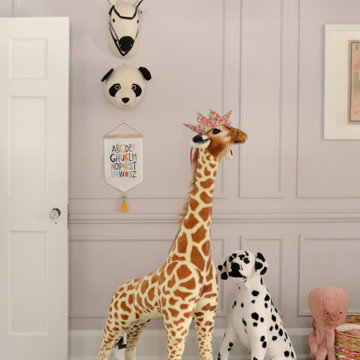
Adding a pop of color and a wallpapered ceiling to this room turned an ordinary bedroom into a dreamy child's space.
ミルウォーキーにあるお手頃価格の中くらいなトラディショナルスタイルのおしゃれな赤ちゃん部屋 (紫の壁、濃色無垢フローリング、女の子用、茶色い床、クロスの天井、羽目板の壁) の写真
ミルウォーキーにあるお手頃価格の中くらいなトラディショナルスタイルのおしゃれな赤ちゃん部屋 (紫の壁、濃色無垢フローリング、女の子用、茶色い床、クロスの天井、羽目板の壁) の写真
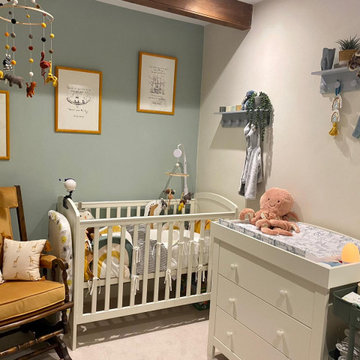
A baby boy's bedroom inspired by safari and jungle animals.
コーンウォールにあるお手頃価格の小さなトランジショナルスタイルのおしゃれな赤ちゃん部屋 (緑の壁、カーペット敷き、男の子用、ベージュの床、表し梁) の写真
コーンウォールにあるお手頃価格の小さなトランジショナルスタイルのおしゃれな赤ちゃん部屋 (緑の壁、カーペット敷き、男の子用、ベージュの床、表し梁) の写真
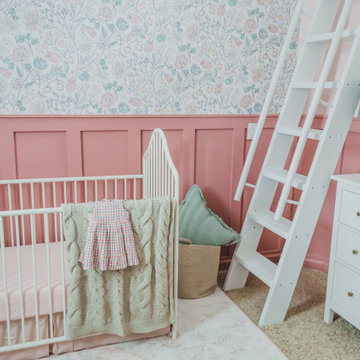
Designing a nursery is a prime opportunity to not only design a beautiful room, but to create a truly personal space that reflects the story and spirit of the family. Items like heirlooms, monograms, family photos, favorite colors, or antique details offer clues into a family's heritage, memories, and preferences. These thoughtful details and the palette chosen become the backdrop of the memories you form with your little one, and the first foundation of the world around them.
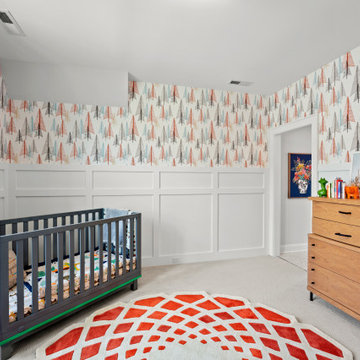
リッチモンドにあるお手頃価格の中くらいなコンテンポラリースタイルのおしゃれな赤ちゃん部屋 (マルチカラーの壁、カーペット敷き、男女兼用、グレーの床、全タイプの天井の仕上げ、壁紙) の写真
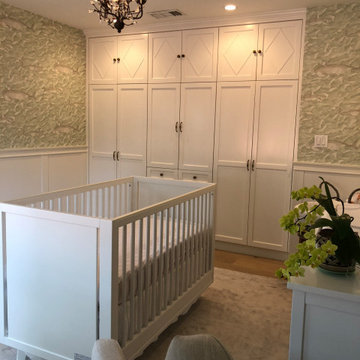
A gender neutral nursery that is equal parts sophisticated and serene.
ロサンゼルスにあるお手頃価格の中くらいなトランジショナルスタイルのおしゃれな赤ちゃん部屋 (白い壁、淡色無垢フローリング、男女兼用、ベージュの床、表し梁、羽目板の壁) の写真
ロサンゼルスにあるお手頃価格の中くらいなトランジショナルスタイルのおしゃれな赤ちゃん部屋 (白い壁、淡色無垢フローリング、男女兼用、ベージュの床、表し梁、羽目板の壁) の写真
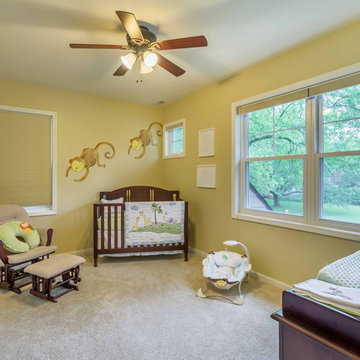
The children's nurseries and bedrooms have evolved over the years to serve their 5 boys. The rooms' large windows and spacious footprints allow for a variety of furniture arrangements, with easy paint updates as needed.
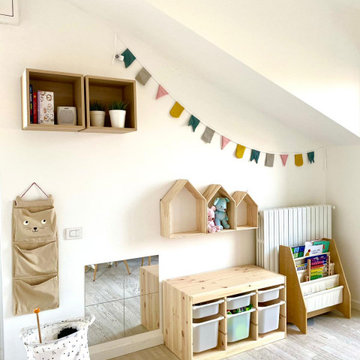
DOPO - cameretta per due gemelli
ミラノにある低価格の小さな北欧スタイルのおしゃれな赤ちゃん部屋 (ベージュの壁、磁器タイルの床、男女兼用、ベージュの床、折り上げ天井) の写真
ミラノにある低価格の小さな北欧スタイルのおしゃれな赤ちゃん部屋 (ベージュの壁、磁器タイルの床、男女兼用、ベージュの床、折り上げ天井) の写真
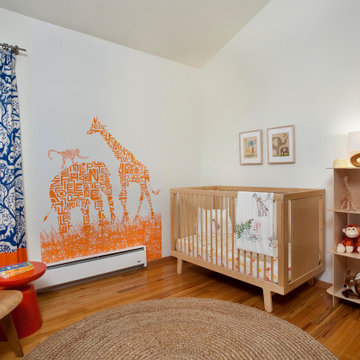
Playful gender neutral nursery that welcomes all of nature's animals. The design fits perfectly in this mid century modern Colorado home. The style reflects the parent's design style.
低価格の、お手頃価格の赤ちゃん部屋 (全タイプの天井の仕上げ) の写真
1
