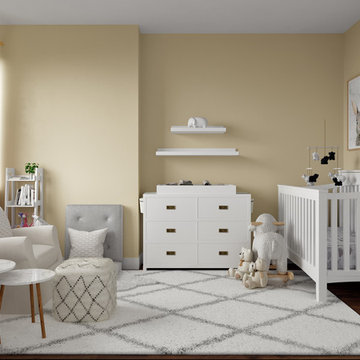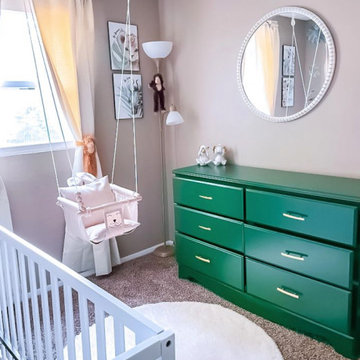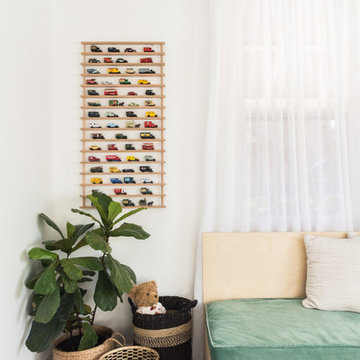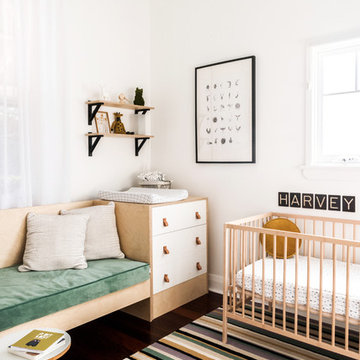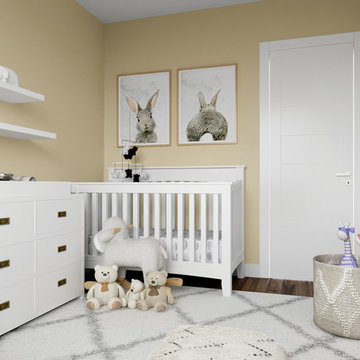低価格の、ラグジュアリーな赤ちゃん部屋 (茶色い床) の写真
絞り込み:
資材コスト
並び替え:今日の人気順
写真 1〜20 枚目(全 196 枚)
1/4

This child's bedroom is pretty in pink! A flower wallpaper adds a unique ceiling detail as does the flower wall art above the crib!
シカゴにあるラグジュアリーな中くらいなコンテンポラリースタイルのおしゃれな赤ちゃん部屋 (ピンクの壁、濃色無垢フローリング、茶色い床、パネル壁、折り上げ天井、クロスの天井) の写真
シカゴにあるラグジュアリーな中くらいなコンテンポラリースタイルのおしゃれな赤ちゃん部屋 (ピンクの壁、濃色無垢フローリング、茶色い床、パネル壁、折り上げ天井、クロスの天井) の写真
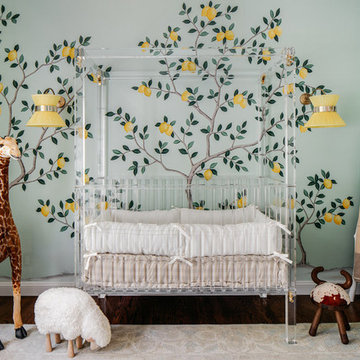
SF SHOWCASE 2018 | "LEMONDROP LULLABY"
ON VIEW AT 465 MARINA BLVD CURRENTLY
Photos by Christopher Stark
サンフランシスコにあるラグジュアリーな広いコンテンポラリースタイルのおしゃれな赤ちゃん部屋 (緑の壁、濃色無垢フローリング、男女兼用、茶色い床) の写真
サンフランシスコにあるラグジュアリーな広いコンテンポラリースタイルのおしゃれな赤ちゃん部屋 (緑の壁、濃色無垢フローリング、男女兼用、茶色い床) の写真
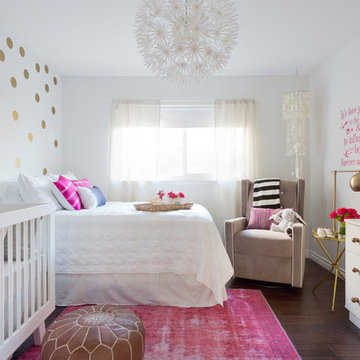
Amy Bartlam Photography
ロサンゼルスにある低価格の小さなエクレクティックスタイルのおしゃれな赤ちゃん部屋 (白い壁、女の子用、ラミネートの床、茶色い床、照明) の写真
ロサンゼルスにある低価格の小さなエクレクティックスタイルのおしゃれな赤ちゃん部屋 (白い壁、女の子用、ラミネートの床、茶色い床、照明) の写真
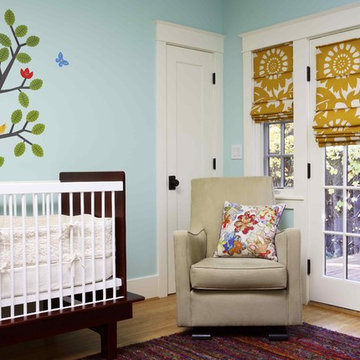
Bay Area green building and design: nursery non-VOC paint, mural, eco furniture. Notice custom trim.
サンフランシスコにあるラグジュアリーな中くらいなエクレクティックスタイルのおしゃれな赤ちゃん部屋 (青い壁、淡色無垢フローリング、男女兼用、茶色い床) の写真
サンフランシスコにあるラグジュアリーな中くらいなエクレクティックスタイルのおしゃれな赤ちゃん部屋 (青い壁、淡色無垢フローリング、男女兼用、茶色い床) の写真
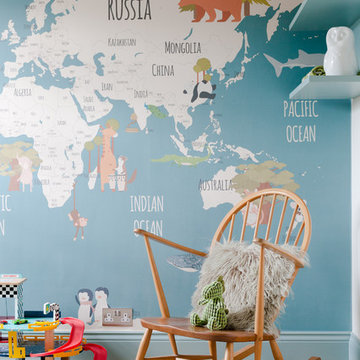
Favourite animals adorn the walls of this playful kids bedroom, complete with chillout reading zone.
ロンドンにある低価格の小さなコンテンポラリースタイルのおしゃれな赤ちゃん部屋 (青い壁、淡色無垢フローリング、茶色い床、男の子用) の写真
ロンドンにある低価格の小さなコンテンポラリースタイルのおしゃれな赤ちゃん部屋 (青い壁、淡色無垢フローリング、茶色い床、男の子用) の写真
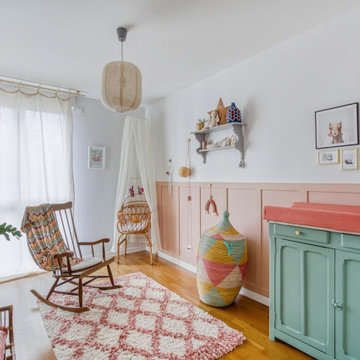
Une nursery boho chic et rétro que j'ai voulu colorée et pleine de souvenirs.
Les espaces ont été définis comme tels : un espace change, un espace repos et un espace dressing.
Au centre de la pièce, un beau tapis à poils longs @Benuta apporte chaleur et confort à la pièce.
Ici, chaque objet à une histoire et une âme.
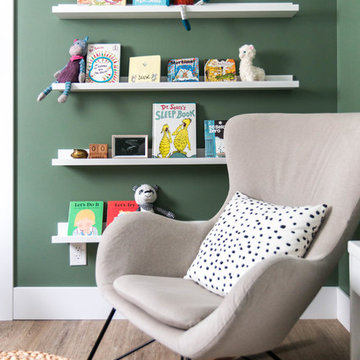
This nursery was a low-budget, DIY job. The idea was to create a space that both baby and momma could be comfortable in, and enjoy spending a lot of hours in (particularly in the first few months!). The theme started as "sophisticated gender neutral with subtle elements of whimsy and nature" - and I think we achieved that! The space was only 8' x 10', so storage solutions were key. The closet drawers and side table were both (very worn) antique pieces that were given a new life!
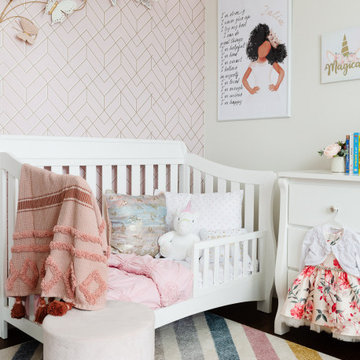
The "Mystical Fairy Play & Nursery" project are two rooms that coincide with another. The first room is a nursery that will eventually turn into a big girls room when these twins transition. The second room is their playroom which will eventually become the other bedroom for one of the girls. In the meantime, it is the place where their imagination can run wild and be inspired through representational art. This project was full of color, vibrancy, and creativity!
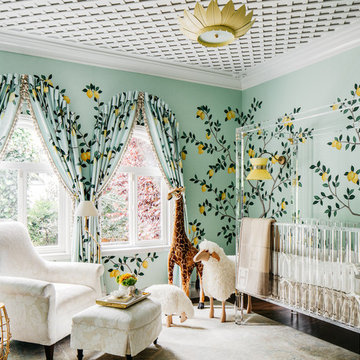
SF SHOWCASE 2018 | "LEMONDROP LULLABY"
ON VIEW AT 465 MARINA BLVD CURRENTLY
Photos by Christopher Stark
サンフランシスコにあるラグジュアリーな広いトランジショナルスタイルのおしゃれな赤ちゃん部屋 (緑の壁、濃色無垢フローリング、男女兼用、茶色い床) の写真
サンフランシスコにあるラグジュアリーな広いトランジショナルスタイルのおしゃれな赤ちゃん部屋 (緑の壁、濃色無垢フローリング、男女兼用、茶色い床) の写真
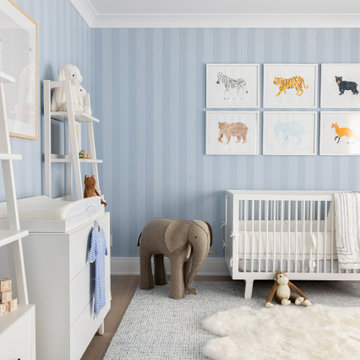
Architecture, Interior Design, Custom Furniture Design & Art Curation by Chango & Co.
ニューヨークにあるラグジュアリーな広いトラディショナルスタイルのおしゃれな赤ちゃん部屋 (青い壁、淡色無垢フローリング、男の子用、茶色い床) の写真
ニューヨークにあるラグジュアリーな広いトラディショナルスタイルのおしゃれな赤ちゃん部屋 (青い壁、淡色無垢フローリング、男の子用、茶色い床) の写真
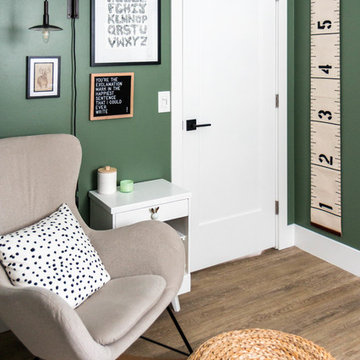
This nursery was a low-budget, DIY job. The idea was to create a space that both baby and momma could be comfortable in, and enjoy spending a lot of hours in (particularly in the first few months!). The theme started as "sophisticated gender neutral with subtle elements of whimsy and nature" - and I think we achieved that! The space was only 8' x 10', so storage solutions were key. The closet drawers and side table were both (very worn) antique pieces that were given a new life!
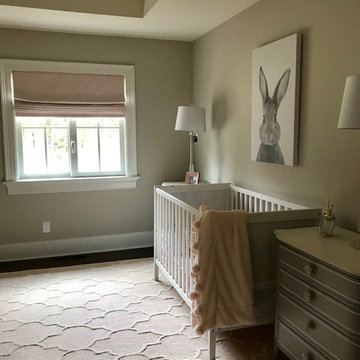
We had so much fun decorating this space. No detail was too small for Nicole and she understood it would not be completed with every detail for a couple of years, but also that taking her time to fill her home with items of quality that reflected her taste and her families needs were the most important issues. As you can see, her family has settled in.
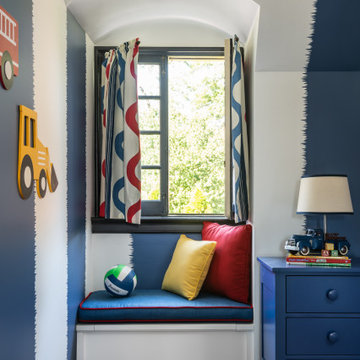
A long-term client was expecting her third child. Alas, this meant that baby number two was getting booted from the coveted nursery as his sister before him had. The most convenient room in the house for the son, was dad’s home office, and dad would be relocated into the garage carriage house.
For the new bedroom, mom requested a bold, colorful space with a truck theme.
The existing office had no door and was located at the end of a long dark hallway that had been painted black by the last homeowners. First order of business was to lighten the hall and create a wall space for functioning doors. The awkward architecture of the room with 3 alcove windows, slanted ceilings and built-in bookcases proved an inconvenient location for furniture placement. We opted to place the bed close the wall so the two-year-old wouldn’t fall out. The solid wood bed and nightstand were constructed in the US and painted in vibrant shades to match the bedding and roman shades. The amazing irregular wall stripes were inherited from the previous homeowner but were also black and proved too dark for a toddler. Both myself and the client loved them and decided to have them re-painted in a daring blue. The daring fabric used on the windows counter- balance the wall stripes.
Window seats and a built-in toy storage were constructed to make use of the alcove windows. Now, the room is not only fun and bright, but functional.
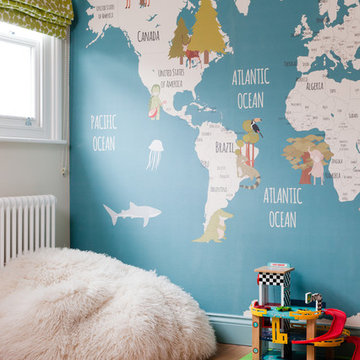
The mongolian sheepskin beanbag was an instant hit. Ready, steady, DIVE!
ロンドンにある低価格の小さなコンテンポラリースタイルのおしゃれな赤ちゃん部屋 (青い壁、淡色無垢フローリング、茶色い床、男の子用) の写真
ロンドンにある低価格の小さなコンテンポラリースタイルのおしゃれな赤ちゃん部屋 (青い壁、淡色無垢フローリング、茶色い床、男の子用) の写真
低価格の、ラグジュアリーな赤ちゃん部屋 (茶色い床) の写真
1
