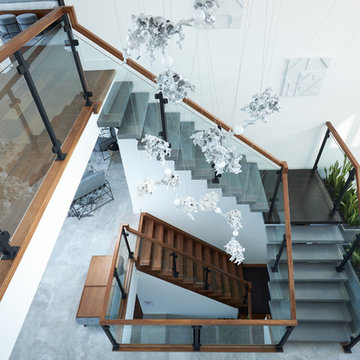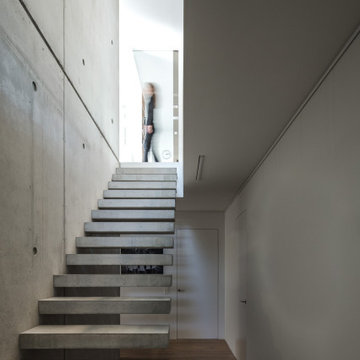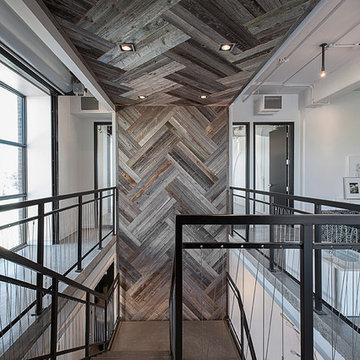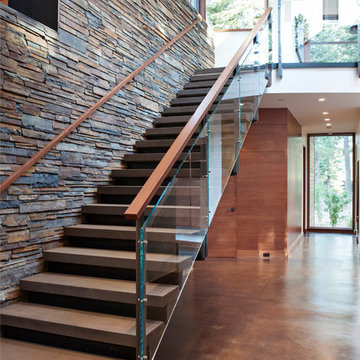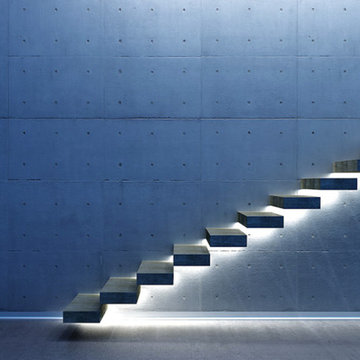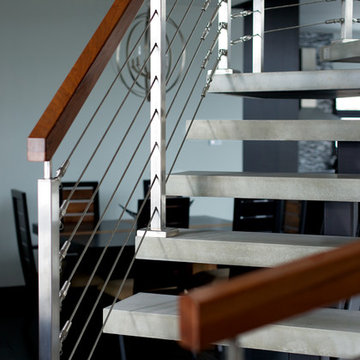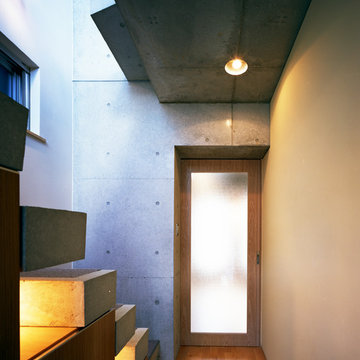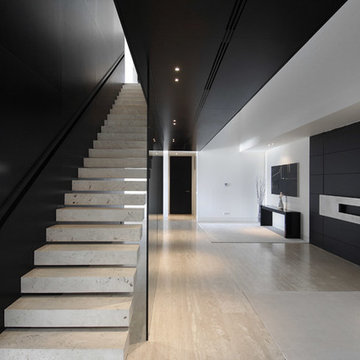コンクリートのモダンスタイルのスケルトン階段の写真
絞り込み:
資材コスト
並び替え:今日の人気順
写真 1〜20 枚目(全 82 枚)
1/4

Fork River Residence by architects Rich Pavcek and Charles Cunniffe. Thermally broken steel windows and steel-and-glass pivot door by Dynamic Architectural. Photography by David O. Marlow.
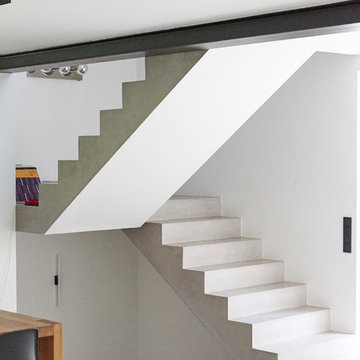
Dies ist das heutige Treppenhaus. Es wurde von uns zum Raum hin mit einem sichtbaren Stahlträger geöffnet. Der Überstand der Mamortreppe abgeflext, die Treppen mit Beton Unique beschichtet. Heute wird das Ganze seitlich mit einer grossen Glasplatte vom Boden bis zum Stahlträger gesichert.
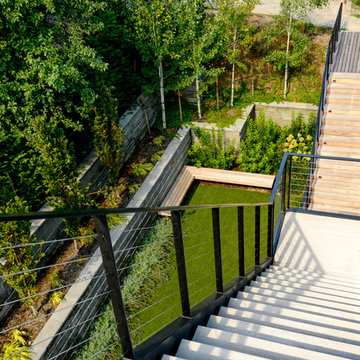
Exterior stairs provide access to roof deck and to guest parking in the rear.
シアトルにあるラグジュアリーな中くらいなモダンスタイルのおしゃれな階段 (金属の手すり) の写真
シアトルにあるラグジュアリーな中くらいなモダンスタイルのおしゃれな階段 (金属の手すり) の写真
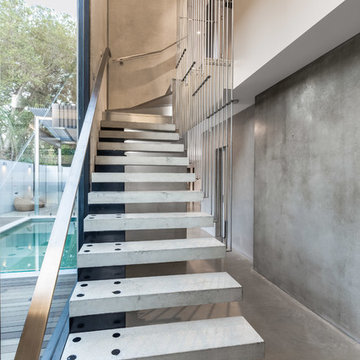
The floating concrete stairs and tilt panel concrete walls greet you when entering this spectacular space and set the tone for what you can expect throughout the home.
Concrete tilt panels, exposed steel frames with polished concrete floors. A raw and interesting space.
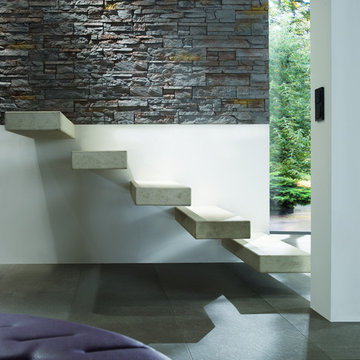
The composition of layers, the palette of shades, and the use of natural materials (concrete and granulate) give this stone his warm feel and romantic look. The Odyssee stone is 100 percent frost-resistant and can therefore be used indoors and outdoors. With a variety of sizes it's easy to make that realistic random looking wall. Stone Design is durable, easy to clean, does not discolor and is moist, frost, and heat resistant. The light weight panels are easy to install with a regular thin set mortar (tile adhesive) based on the subsurface conditions. The subtle variatons in color and shape make it look and feel like real stone. After treatment with a conrete sealer this stone is even more easy to keep clean.
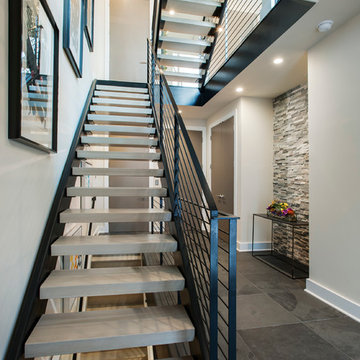
A modern inspired, contemporary town house in Philadelphia's most historic neighborhood. This custom built luxurious home provides state of the art urban living on six levels with all the conveniences of suburban homes. Vertical staking allows for each floor to have its own function, feel, style and purpose, yet they all blend to create a rarely seen home. A six-level elevator makes movement easy throughout. With over 5,000 square feet of usable indoor space and over 1,200 square feet of usable exterior space, this is urban living at its best. Breathtaking 360 degree views from the roof deck with outdoor kitchen and plunge pool makes this home a 365 day a year oasis in the city. Photography by Jay Greene.
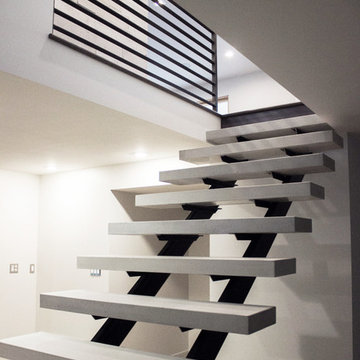
Organicrete® concrete floating stairway ascending to the upper floor with Ironclad® metal railing.
ソルトレイクシティにあるラグジュアリーな広いモダンスタイルのおしゃれな階段 (金属の手すり) の写真
ソルトレイクシティにあるラグジュアリーな広いモダンスタイルのおしゃれな階段 (金属の手すり) の写真
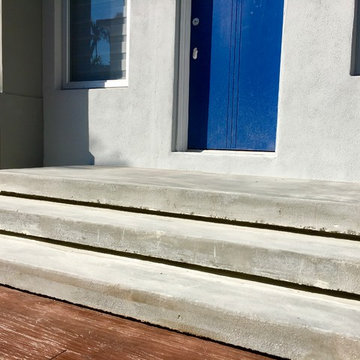
Floating steps add a modern touch to the more traditional wooden style deck made of stamped concrete.
マイアミにある広いモダンスタイルのおしゃれなスケルトン階段 (コンクリートの蹴込み板) の写真
マイアミにある広いモダンスタイルのおしゃれなスケルトン階段 (コンクリートの蹴込み板) の写真
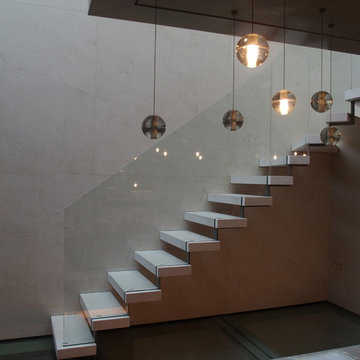
hanging open treads stair. Using marble and limestone steps.
他の地域にある高級な中くらいなモダンスタイルのおしゃれなスケルトン階段 (コンクリートの蹴込み板) の写真
他の地域にある高級な中くらいなモダンスタイルのおしゃれなスケルトン階段 (コンクリートの蹴込み板) の写真
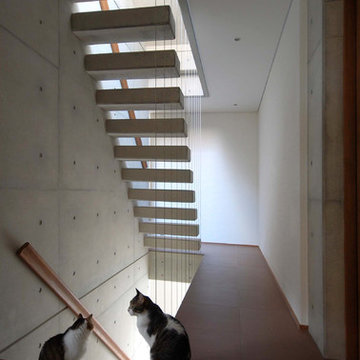
しっかり握れるオリジナルデザインの木製手摺(左側)とワイヤー手摺をタテに使った落下防止柵(右側)。(撮影):粟野展和
大阪にある中くらいなモダンスタイルのおしゃれな階段 (木材の手すり) の写真
大阪にある中くらいなモダンスタイルのおしゃれな階段 (木材の手すり) の写真
コンクリートのモダンスタイルのスケルトン階段の写真
1
