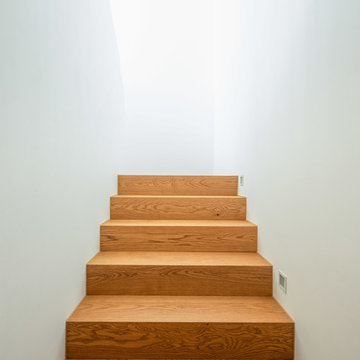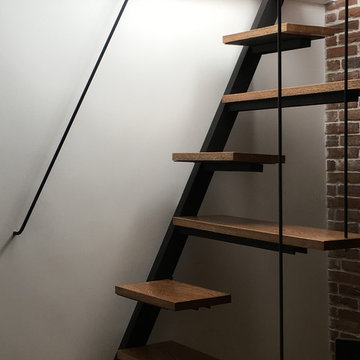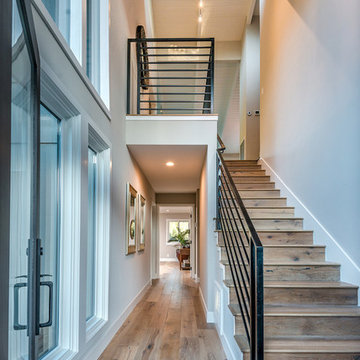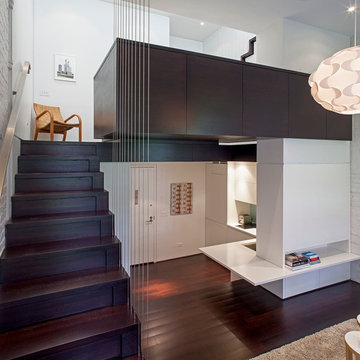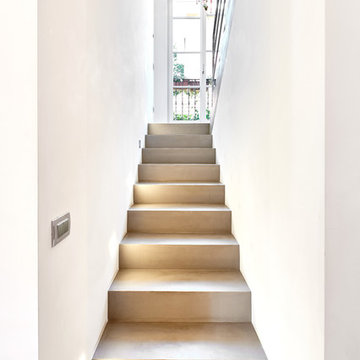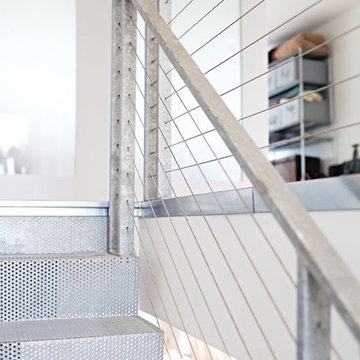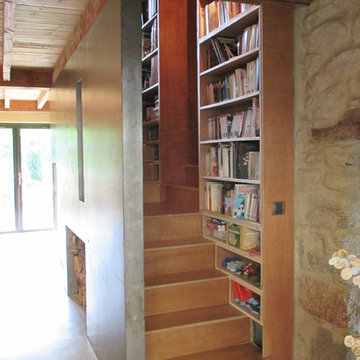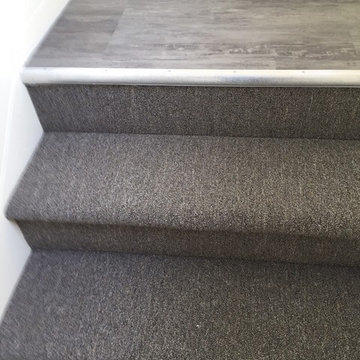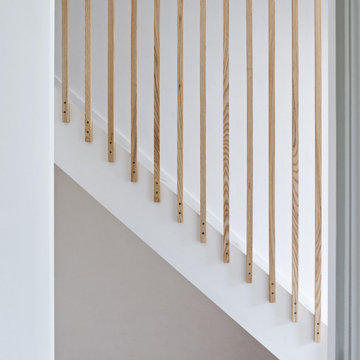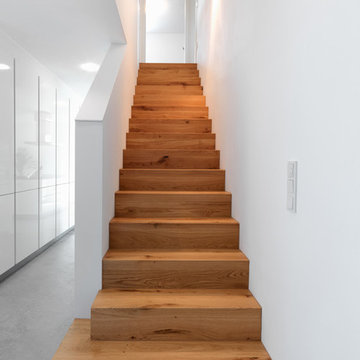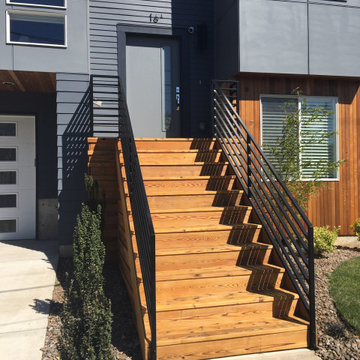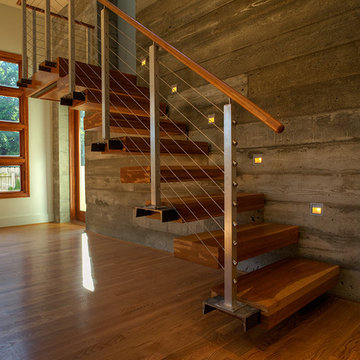小さなモダンスタイルの直階段の写真
絞り込み:
資材コスト
並び替え:今日の人気順
写真 1〜20 枚目(全 532 枚)
1/4
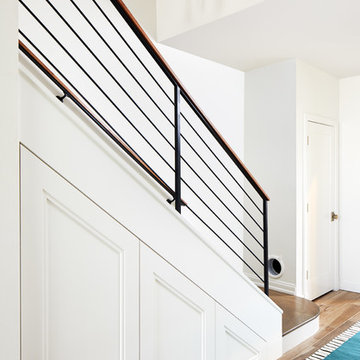
Photography: Stacy Zarin Goldberg
ワシントンD.C.にあるラグジュアリーな小さなモダンスタイルのおしゃれな直階段 (金属の手すり、フローリングの蹴込み板) の写真
ワシントンD.C.にあるラグジュアリーな小さなモダンスタイルのおしゃれな直階段 (金属の手すり、フローリングの蹴込み板) の写真
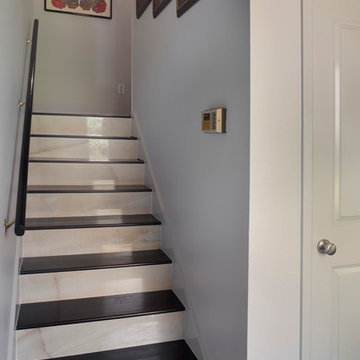
Architect: Morningside Architects, LLP
Contractor: Dovetail Builders Inc.
Rick Gardner Photography
ヒューストンにある高級な小さなモダンスタイルのおしゃれな直階段 (タイルの蹴込み板) の写真
ヒューストンにある高級な小さなモダンスタイルのおしゃれな直階段 (タイルの蹴込み板) の写真

Our bespoke staircase was designed meticulously with the joiner and steelwork fabricator. The wrapping Beech Treads and risers and expressed with a shadow gap above the simple plaster finish.
The steel balustrade continues to the first floor and is under constant tension from the steel yachting wire.
Darry Snow Photography
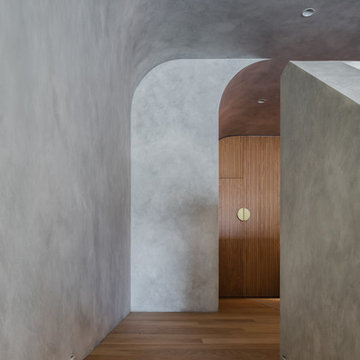
Loft Bedroom with oversized cornice & timber staircase
シドニーにあるお手頃価格の小さなモダンスタイルのおしゃれな直階段 (木の蹴込み板) の写真
シドニーにあるお手頃価格の小さなモダンスタイルのおしゃれな直階段 (木の蹴込み板) の写真
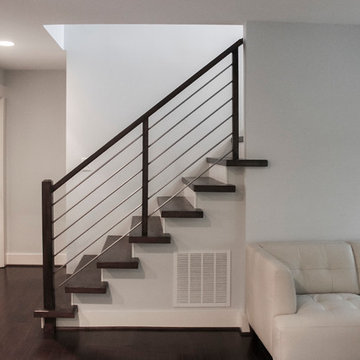
The stainless steel 1/2" round bars, running horizontally between the wooden rail posts, complement this modern style home; the owners’ selected materials for this open and well ventilated staircase design match beautifully the renovated hardwood floors and engage the existing surroundings. Century Stair Company provided the owners with detailed preliminary drawings to ensure accuracy of staircase design, manufacture and installation; CSC’s custom designs always integrate innovation, creativity, and precision.CSC © 1976-2020 Century Stair Company. All rights reserved.
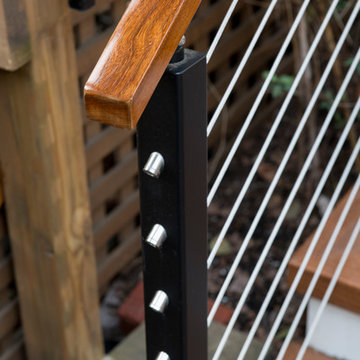
Unique staircase handrails featuring a stained wood railing, Atlantis cable rails, and black metal posts. Photo credit: Michael Ventura
ワシントンD.C.にある小さなモダンスタイルのおしゃれな直階段 (混合材の手すり) の写真
ワシントンD.C.にある小さなモダンスタイルのおしゃれな直階段 (混合材の手すり) の写真
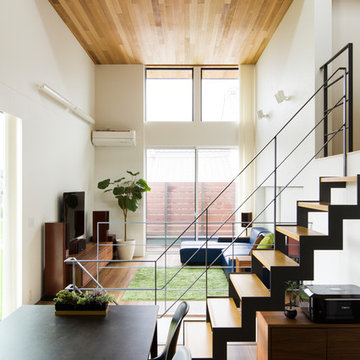
最高3.8mもの天井高と大きな窓がのびやかさを演出するリビング。天井の木目板と軒天の高さを揃えて一体感を出しました。空間を上手に利用した奥のキッズスペースは、引き戸で隠すこともできます。
名古屋にある小さなモダンスタイルのおしゃれな階段 (金属の手すり) の写真
名古屋にある小さなモダンスタイルのおしゃれな階段 (金属の手すり) の写真
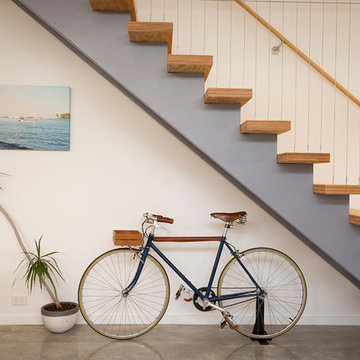
2 storey custom built home on rear ROW with open plan and outdoor living to suit clients coastal lifestyle. This modern home has a minimum 6 star energy rating and incorporates solar passive design with the latest construction materials including structural insulated roof panels (SIPs), exposed 'burnished' concrete slabs, cross ventilation using louvers, and use of engineered timbers as a themed finish throughout the home.
PHOTOGRAPHY: F22 Photography
小さなモダンスタイルの直階段の写真
1
