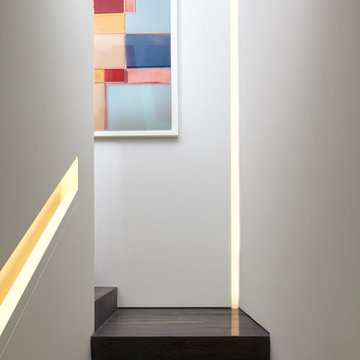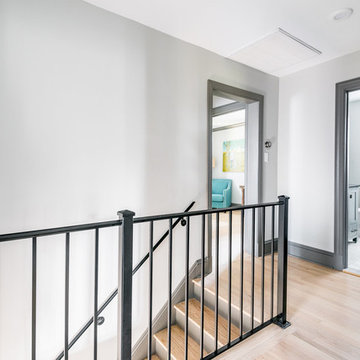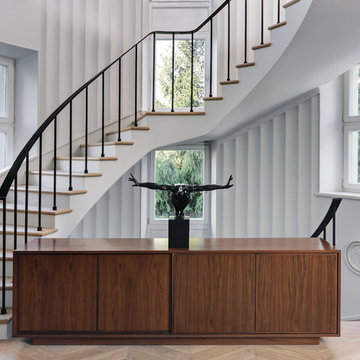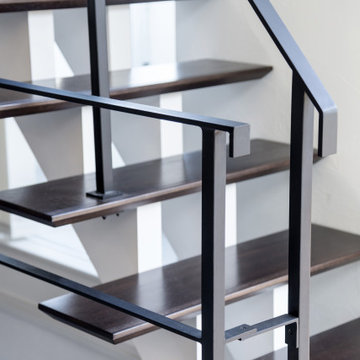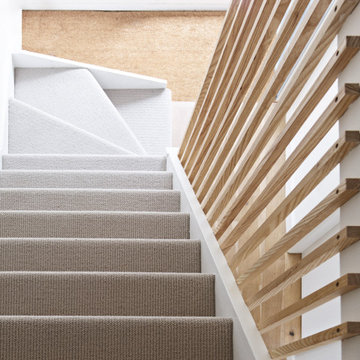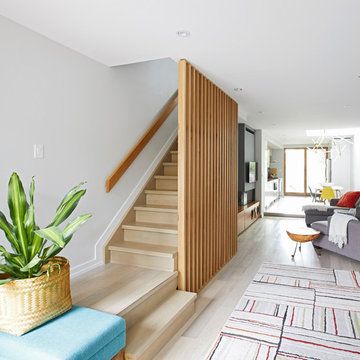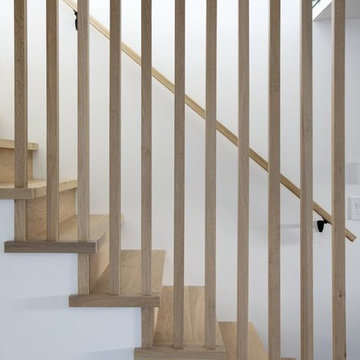白いモダンスタイルの階段 (金属の手すり、木材の手すり) の写真
絞り込み:
資材コスト
並び替え:今日の人気順
写真 1〜20 枚目(全 1,413 枚)
1/5

Builder: Brad DeHaan Homes
Photographer: Brad Gillette
Every day feels like a celebration in this stylish design that features a main level floor plan perfect for both entertaining and convenient one-level living. The distinctive transitional exterior welcomes friends and family with interesting peaked rooflines, stone pillars, stucco details and a symmetrical bank of windows. A three-car garage and custom details throughout give this compact home the appeal and amenities of a much-larger design and are a nod to the Craftsman and Mediterranean designs that influenced this updated architectural gem. A custom wood entry with sidelights match the triple transom windows featured throughout the house and echo the trim and features seen in the spacious three-car garage. While concentrated on one main floor and a lower level, there is no shortage of living and entertaining space inside. The main level includes more than 2,100 square feet, with a roomy 31 by 18-foot living room and kitchen combination off the central foyer that’s perfect for hosting parties or family holidays. The left side of the floor plan includes a 10 by 14-foot dining room, a laundry and a guest bedroom with bath. To the right is the more private spaces, with a relaxing 11 by 10-foot study/office which leads to the master suite featuring a master bath, closet and 13 by 13-foot sleeping area with an attractive peaked ceiling. The walkout lower level offers another 1,500 square feet of living space, with a large family room, three additional family bedrooms and a shared bath.
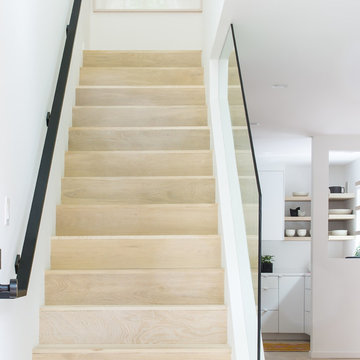
Suzanna Scott Photography
ロサンゼルスにあるお手頃価格の中くらいなモダンスタイルのおしゃれな直階段 (木の蹴込み板、金属の手すり) の写真
ロサンゼルスにあるお手頃価格の中くらいなモダンスタイルのおしゃれな直階段 (木の蹴込み板、金属の手すり) の写真
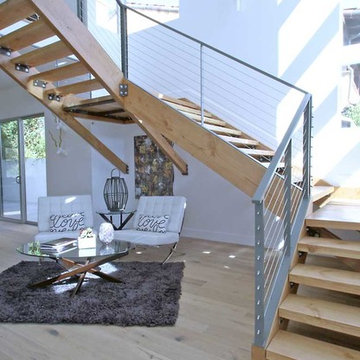
Custom wood floating stair in the double-height entry hall
ロサンゼルスにあるラグジュアリーな広いモダンスタイルのおしゃれな階段 (金属の手すり) の写真
ロサンゼルスにあるラグジュアリーな広いモダンスタイルのおしゃれな階段 (金属の手すり) の写真
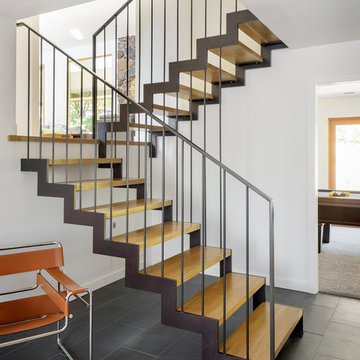
Photo Credits: Aaron Leitz
ポートランドにある中くらいなモダンスタイルのおしゃれな折り返し階段 (金属の蹴込み板、金属の手すり) の写真
ポートランドにある中くらいなモダンスタイルのおしゃれな折り返し階段 (金属の蹴込み板、金属の手すり) の写真

Modern staircase with black metal railing, large windows and black sconces.
ローリーにある高級な中くらいなモダンスタイルのおしゃれなスケルトン階段 (木の蹴込み板、金属の手すり) の写真
ローリーにある高級な中くらいなモダンスタイルのおしゃれなスケルトン階段 (木の蹴込み板、金属の手すり) の写真

A modern staircase that is both curved and u-shaped, with fluidly floating wood stair railing. Cascading glass teardrop chandelier hangs from the to of the 3rd floor.
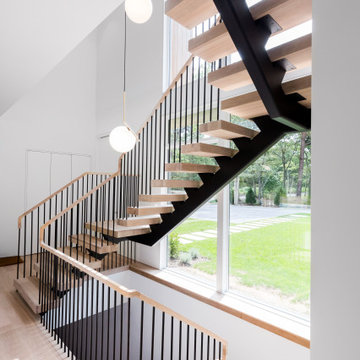
Floating staircase with steel mono-stringer and white oak treads as seen from below. The wood top rail seamlessly flows up the multi level staircase.
Stairs and railings by Keuka Studios
Photography by Dave Noonan
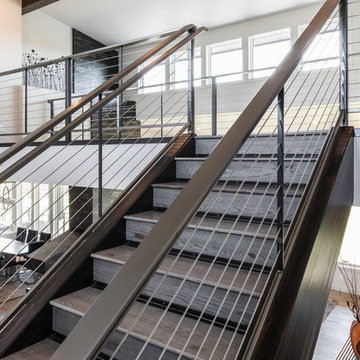
The staircase leads to a bridge overlooking the entry and living room and leads to another office and flexible room and full bathroom. The flexible room is being used as a home theater space.
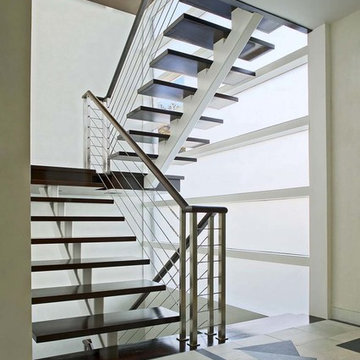
metal stringer with black powder coating
metal stringer and post with matt black powder coating
3/16" stainless steel cable railing
2"x2" stainless steel post
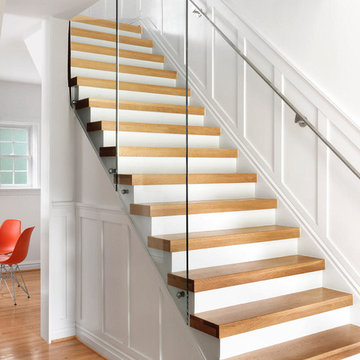
A view of the modern update to a traditional entry and stair. Full-height glass guards extend to the hall above. The treads have been replaced with a new, bold profile, and finished to match the hardwood floors. Stainless Steel Handrail by TROCO Custom Fabricators, LLC.
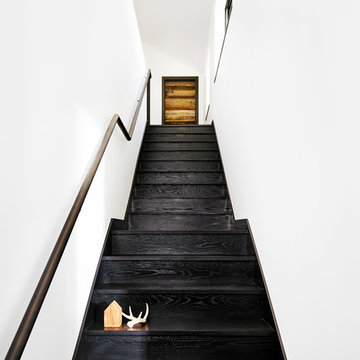
Shou sugi ban, weathered mesquite wood and white walls around found throughout this modern home, including in the stairway.
オースティンにあるモダンスタイルのおしゃれな直階段 (金属の手すり) の写真
オースティンにあるモダンスタイルのおしゃれな直階段 (金属の手すり) の写真
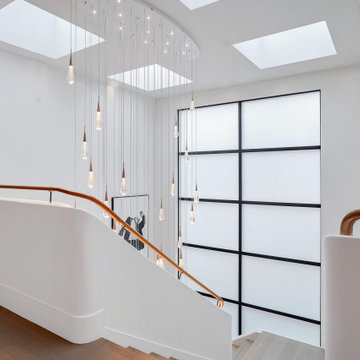
A modern staircase that is both curved and u-shaped, with fluidly floating wood stair railing. Cascading glass teardrop chandelier hangs from the to of the 3rd floor down to the Basement.
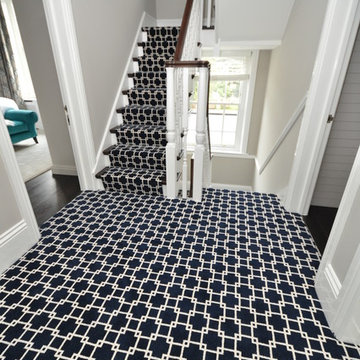
staircase with navy geometric carpet runner
ロンドンにあるラグジュアリーな広いモダンスタイルのおしゃれな折り返し階段 (カーペット張りの蹴込み板、木材の手すり) の写真
ロンドンにあるラグジュアリーな広いモダンスタイルのおしゃれな折り返し階段 (カーペット張りの蹴込み板、木材の手すり) の写真
白いモダンスタイルの階段 (金属の手すり、木材の手すり) の写真
1
