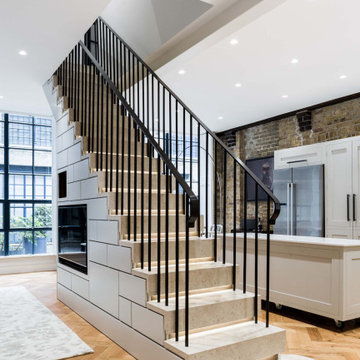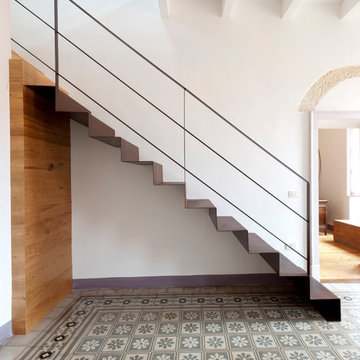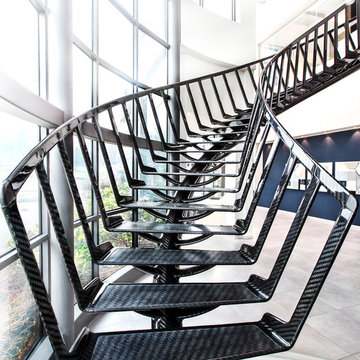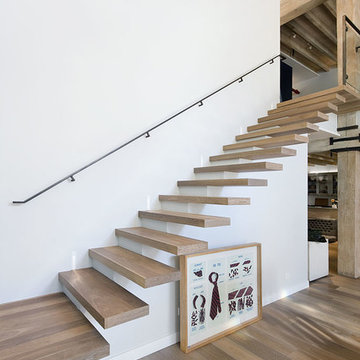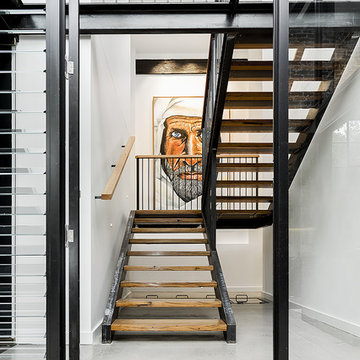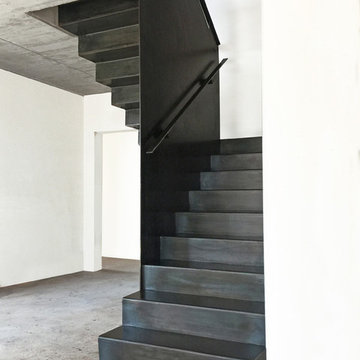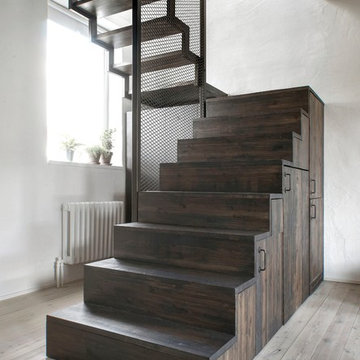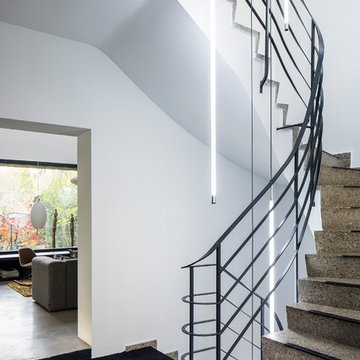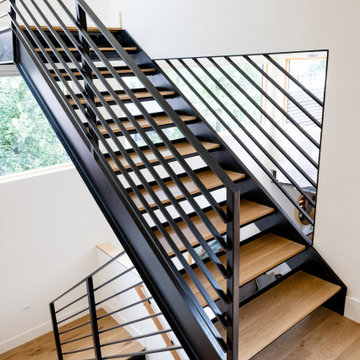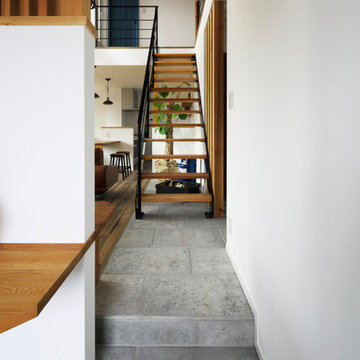白いインダストリアルスタイルの階段 (金属の手すり、木材の手すり) の写真
絞り込み:
資材コスト
並び替え:今日の人気順
写真 1〜20 枚目(全 171 枚)
1/5
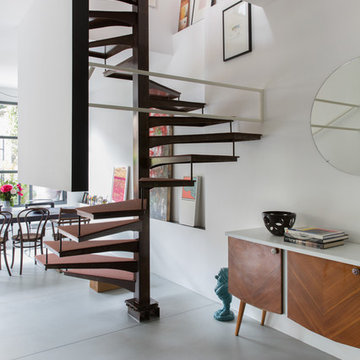
Photography: @angelitabonetti / @monadvisual
Styling: @alessandrachiarelli
ミラノにある中くらいなインダストリアルスタイルのおしゃれならせん階段 (金属の手すり) の写真
ミラノにある中くらいなインダストリアルスタイルのおしゃれならせん階段 (金属の手すり) の写真
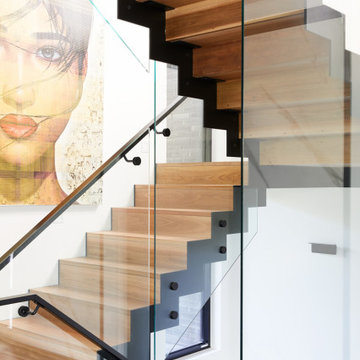
Balaclava Road is constructed with rich Spotted Gum timbers, playing off against black mild steel zig-zag stringers and handrail. This combination, together with floor to ceiling glass balustrade which runs down 4 flights, is a testament to the design and construction of this beautiful project.
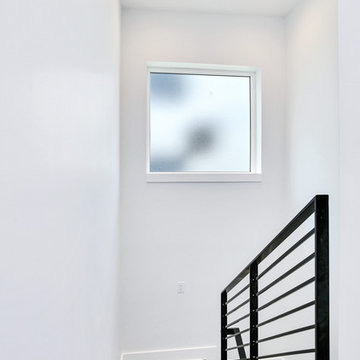
During the planning phase we undertook a fairly major Value Engineering of the design to ensure that the project would be completed within the clients budget. The client identified a ‘Fords Garage’ style that they wanted to incorporate. They wanted an open, industrial feel, however, we wanted to ensure that the property felt more like a welcoming, home environment; not a commercial space. A Fords Garage typically has exposed beams, ductwork, lighting, conduits, etc. But this extent of an Industrial style is not ‘homely’. So we incorporated tongue and groove ceilings with beams, concrete colored tiled floors, and industrial style lighting fixtures.
During construction the client designed the courtyard, which involved a large permit revision and we went through the full planning process to add that scope of work.
The finished project is a gorgeous blend of industrial and contemporary home style.
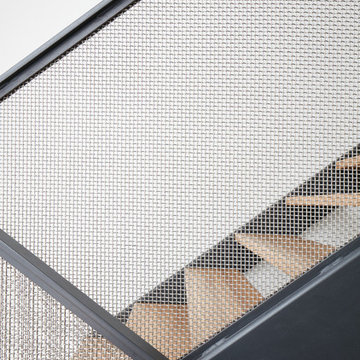
The client’s brief was to create a space reminiscent of their beloved downtown Chicago industrial loft, in a rural farm setting, while incorporating their unique collection of vintage and architectural salvage. The result is a custom designed space that blends life on the farm with an industrial sensibility.
The new house is located on approximately the same footprint as the original farm house on the property. Barely visible from the road due to the protection of conifer trees and a long driveway, the house sits on the edge of a field with views of the neighbouring 60 acre farm and creek that runs along the length of the property.
The main level open living space is conceived as a transparent social hub for viewing the landscape. Large sliding glass doors create strong visual connections with an adjacent barn on one end and a mature black walnut tree on the other.
The house is situated to optimize views, while at the same time protecting occupants from blazing summer sun and stiff winter winds. The wall to wall sliding doors on the south side of the main living space provide expansive views to the creek, and allow for breezes to flow throughout. The wrap around aluminum louvered sun shade tempers the sun.
The subdued exterior material palette is defined by horizontal wood siding, standing seam metal roofing and large format polished concrete blocks.
The interiors were driven by the owners’ desire to have a home that would properly feature their unique vintage collection, and yet have a modern open layout. Polished concrete floors and steel beams on the main level set the industrial tone and are paired with a stainless steel island counter top, backsplash and industrial range hood in the kitchen. An old drinking fountain is built-in to the mudroom millwork, carefully restored bi-parting doors frame the library entrance, and a vibrant antique stained glass panel is set into the foyer wall allowing diffused coloured light to spill into the hallway. Upstairs, refurbished claw foot tubs are situated to view the landscape.
The double height library with mezzanine serves as a prominent feature and quiet retreat for the residents. The white oak millwork exquisitely displays the homeowners’ vast collection of books and manuscripts. The material palette is complemented by steel counter tops, stainless steel ladder hardware and matte black metal mezzanine guards. The stairs carry the same language, with white oak open risers and stainless steel woven wire mesh panels set into a matte black steel frame.
The overall effect is a truly sublime blend of an industrial modern aesthetic punctuated by personal elements of the owners’ storied life.
Photography: James Brittain

Old meets new in our antique brass finish. It gives the staircase a grown-up twist and this particular hue is sought-after by interior designers seeking an ‘industrial’ look with a warm ambience. This beautiful interpretation of Opus suits a range of hallways and entrances in traditional or contemporary homes.
We were inspired by the popular trend for industrial architecture seen in lighting, structural work and metal finishes. The Opus design naturally lends itself to this look with its striking blend of natural wood and a powder coated antique brass finish.
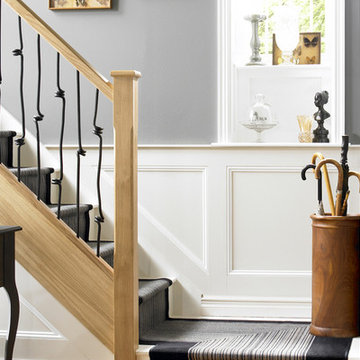
If you want your home to be packed full of character and quirky features without the massive effort and budget, then look no further. Here at Blueprint Joinery, we stock contemporary iron stair balustrade – square and round spindles, for a modern take on a rustic and traditional feature.
All ranges of iron balustrade come with everything you need to give your staircase a fresh new appearance. We stock the iron spindles, solid oak base and hand rails as well as newel posts and wood adhesive.
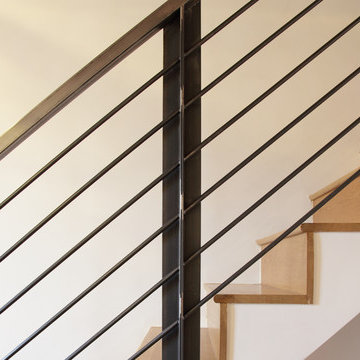
A closeup of a rail post, showing the blackened steel and ground welds.
photos by: Jeff Wandersman
ニューヨークにある低価格の広いインダストリアルスタイルのおしゃれな直階段 (木の蹴込み板、金属の手すり) の写真
ニューヨークにある低価格の広いインダストリアルスタイルのおしゃれな直階段 (木の蹴込み板、金属の手すり) の写真
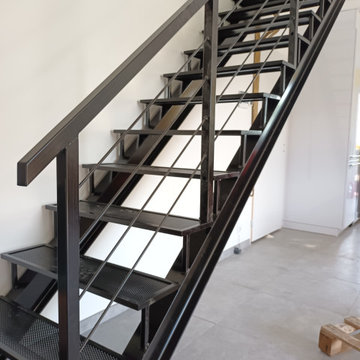
Escalier industriel 15 marches avec garde-corps.
Structure en IPN et marches en tole acier perforé.
他の地域にあるお手頃価格の中くらいなインダストリアルスタイルのおしゃれな階段 (金属の手すり) の写真
他の地域にあるお手頃価格の中くらいなインダストリアルスタイルのおしゃれな階段 (金属の手すり) の写真
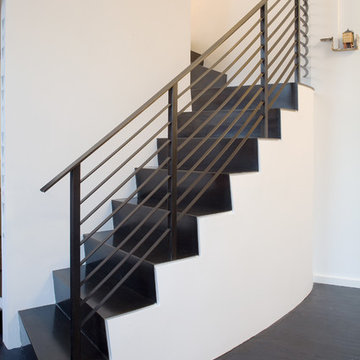
Sean Hemmerle
ニューヨークにあるお手頃価格の中くらいなインダストリアルスタイルのおしゃれなかね折れ階段 (金属の手すり、金属の蹴込み板) の写真
ニューヨークにあるお手頃価格の中くらいなインダストリアルスタイルのおしゃれなかね折れ階段 (金属の手すり、金属の蹴込み板) の写真
白いインダストリアルスタイルの階段 (金属の手すり、木材の手すり) の写真
1
