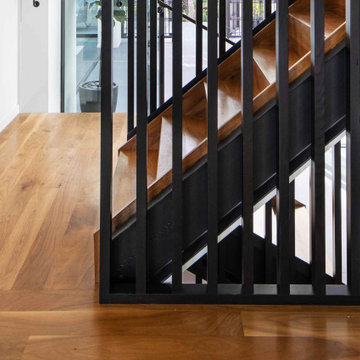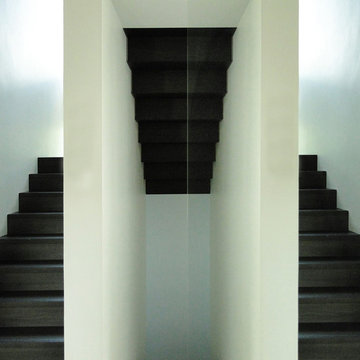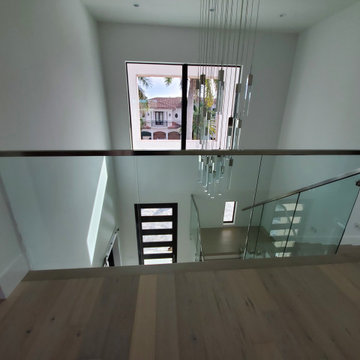ターコイズブルーのモダンスタイルの折り返し階段 (木の蹴込み板) の写真
絞り込み:
資材コスト
並び替え:今日の人気順
写真 1〜6 枚目(全 6 枚)
1/5

A staircase is so much more than circulation. It provides a space to create dramatic interior architecture, a place for design to carve into, where a staircase can either embrace or stand as its own design piece. In this custom stair and railing design, completed in January 2020, we wanted a grand statement for the two-story foyer. With walls wrapped in a modern wainscoting, the staircase is a sleek combination of black metal balusters and honey stained millwork. Open stair treads of white oak were custom stained to match the engineered wide plank floors. Each riser painted white, to offset and highlight the ascent to a U-shaped loft and hallway above. The black interior doors and white painted walls enhance the subtle color of the wood, and the oversized black metal chandelier lends a classic and modern feel.
The staircase is created with several “zones”: from the second story, a panoramic view is offered from the second story loft and surrounding hallway. The full height of the home is revealed and the detail of our black metal pendant can be admired in close view. At the main level, our staircase lands facing the dining room entrance, and is flanked by wall sconces set within the wainscoting. It is a formal landing spot with views to the front entrance as well as the backyard patio and pool. And in the lower level, the open stair system creates continuity and elegance as the staircase ends at the custom home bar and wine storage. The view back up from the bottom reveals a comprehensive open system to delight its family, both young and old!
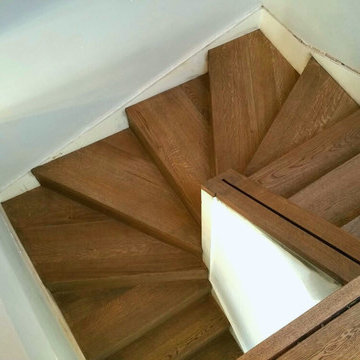
The banister for these stairs is made of 10mm thick glass which was fitted after we finished the installation. We received the measurements and according to them we fabricated the custom oak base. When the glass was fitted it was a perfect match. Also the steps are perfectly and seamlessly joined (without nosing).
More details here -> http://goo.gl/ra7Tc0
The wood boards were fitted untreated and sealed with Osmo Wood wax 3118 Granite Grey and Osmo Polyx Oil.
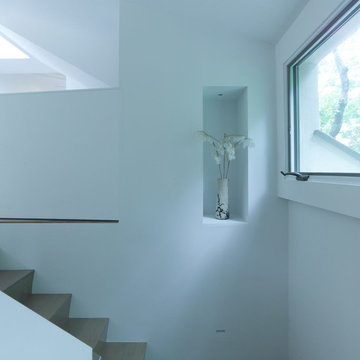
windows light up the stairwell, as well as provide views.
photo: Matthew Carbone
ニューヨークにある高級な中くらいなモダンスタイルのおしゃれな折り返し階段 (木の蹴込み板) の写真
ニューヨークにある高級な中くらいなモダンスタイルのおしゃれな折り返し階段 (木の蹴込み板) の写真
ターコイズブルーのモダンスタイルの折り返し階段 (木の蹴込み板) の写真
1
