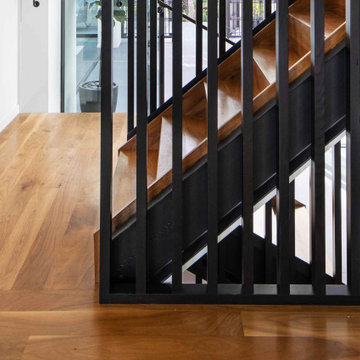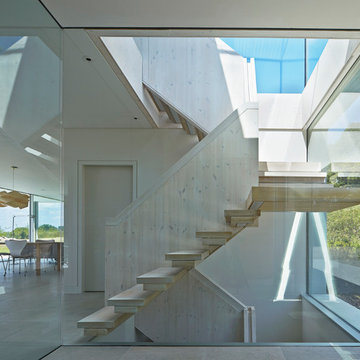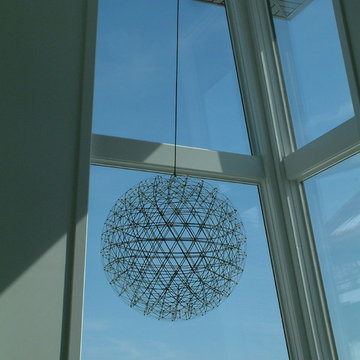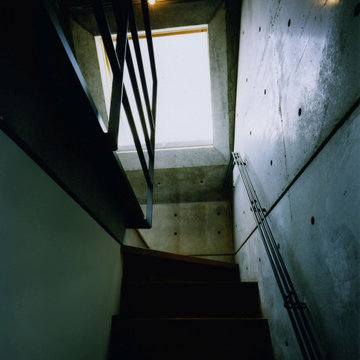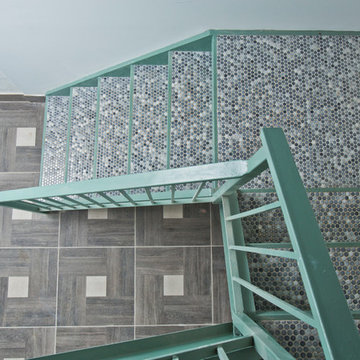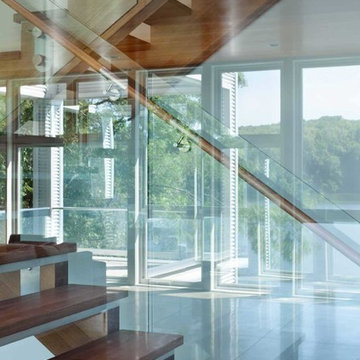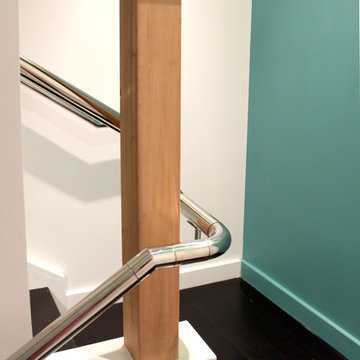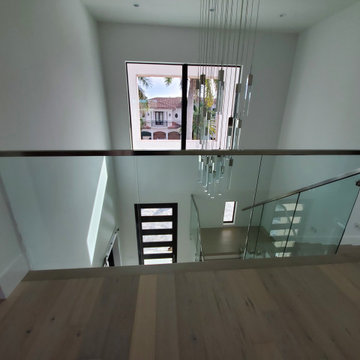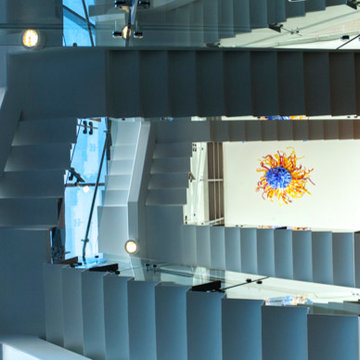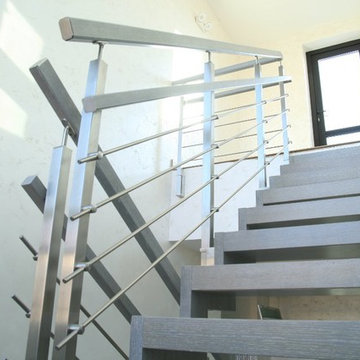ターコイズブルーのモダンスタイルの折り返し階段の写真

A staircase is so much more than circulation. It provides a space to create dramatic interior architecture, a place for design to carve into, where a staircase can either embrace or stand as its own design piece. In this custom stair and railing design, completed in January 2020, we wanted a grand statement for the two-story foyer. With walls wrapped in a modern wainscoting, the staircase is a sleek combination of black metal balusters and honey stained millwork. Open stair treads of white oak were custom stained to match the engineered wide plank floors. Each riser painted white, to offset and highlight the ascent to a U-shaped loft and hallway above. The black interior doors and white painted walls enhance the subtle color of the wood, and the oversized black metal chandelier lends a classic and modern feel.
The staircase is created with several “zones”: from the second story, a panoramic view is offered from the second story loft and surrounding hallway. The full height of the home is revealed and the detail of our black metal pendant can be admired in close view. At the main level, our staircase lands facing the dining room entrance, and is flanked by wall sconces set within the wainscoting. It is a formal landing spot with views to the front entrance as well as the backyard patio and pool. And in the lower level, the open stair system creates continuity and elegance as the staircase ends at the custom home bar and wine storage. The view back up from the bottom reveals a comprehensive open system to delight its family, both young and old!

Tucked away in a densely wooded lot, this modern style home features crisp horizontal lines and outdoor patios that playfully offset a natural surrounding. A narrow front elevation with covered entry to the left and tall galvanized tower to the right help orient as many windows as possible to take advantage of natural daylight. Horizontal lap siding with a deep charcoal color wrap the perimeter of this home and are broken up by a horizontal windows and moments of natural wood siding.
Inside, the entry foyer immediately spills over to the right giving way to the living rooms twelve-foot tall ceilings, corner windows, and modern fireplace. In direct eyesight of the foyer, is the homes secondary entrance, which is across the dining room from a stairwell lined with a modern cabled railing system. A collection of rich chocolate colored cabinetry with crisp white counters organizes the kitchen around an island with seating for four. Access to the main level master suite can be granted off of the rear garage entryway/mudroom. A small room with custom cabinetry serves as a hub, connecting the master bedroom to a second walk-in closet and dual vanity bathroom.
Outdoor entertainment is provided by a series of landscaped terraces that serve as this homes alternate front facade. At the end of the terraces is a large fire pit that also terminates the axis created by the dining room doors.
Downstairs, an open concept family room is connected to a refreshment area and den. To the rear are two more bedrooms that share a large bathroom.
Photographer: Ashley Avila Photography
Builder: Bouwkamp Builders, Inc.
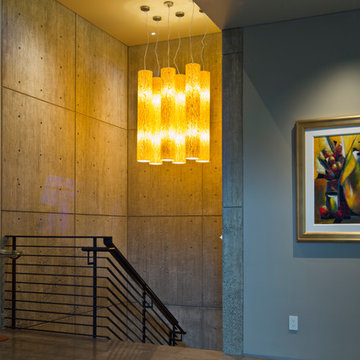
Poured in place concrete walls for stair
Interior Designer Jacques Saint Dizier
Frank Paul Perez, Red Lily Studios
サンフランシスコにあるラグジュアリーな巨大なモダンスタイルのおしゃれな折り返し階段の写真
サンフランシスコにあるラグジュアリーな巨大なモダンスタイルのおしゃれな折り返し階段の写真
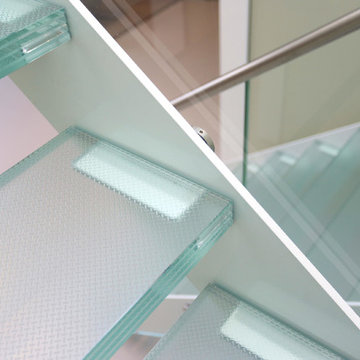
glass staircase design&build
glass tread option:
1/2/+1/2 laminated tempered glass,
3/8+3/8+3/8 laminated tempered glass
1/2/+1/2+1/2 laminated tempered glass
glass color: clear glass or low iron glass,sandblast&frosted
metal stringer powder coating white color
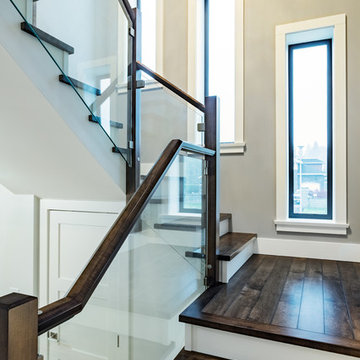
Photos by Brice Ferre
バンクーバーにあるラグジュアリーなモダンスタイルのおしゃれな階段 (フローリングの蹴込み板、混合材の手すり) の写真
バンクーバーにあるラグジュアリーなモダンスタイルのおしゃれな階段 (フローリングの蹴込み板、混合材の手すり) の写真
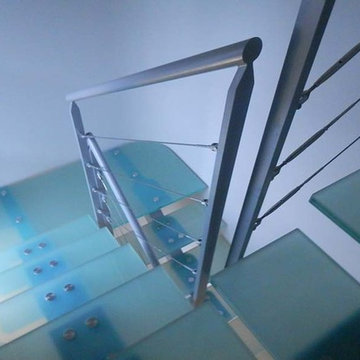
Réalisation d'un escalier à limon central en acier, marches en verre dépoli et ses gardes-corps à câbles design
パリにあるお手頃価格の中くらいなモダンスタイルのおしゃれな階段 (ワイヤーの手すり) の写真
パリにあるお手頃価格の中くらいなモダンスタイルのおしゃれな階段 (ワイヤーの手すり) の写真
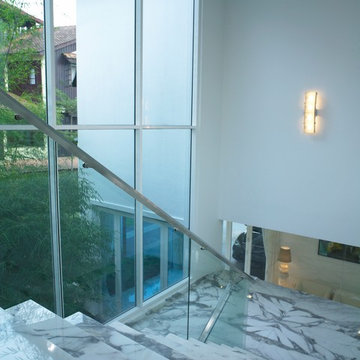
Modern Luxury Private Villa Interior Design. Call or Whatsapp at 0973539727. email: info@lucainteriordesign.com
他の地域にあるラグジュアリーな広いモダンスタイルのおしゃれな折り返し階段 (大理石の蹴込み板、ガラスフェンス) の写真
他の地域にあるラグジュアリーな広いモダンスタイルのおしゃれな折り返し階段 (大理石の蹴込み板、ガラスフェンス) の写真
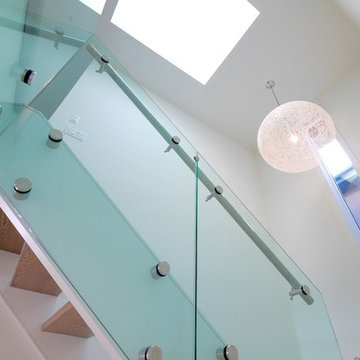
An open riser wood stair with glass rails and 4' square skylight above creates a bright, open stair well on an interior side yard that can't have a lot of glass.
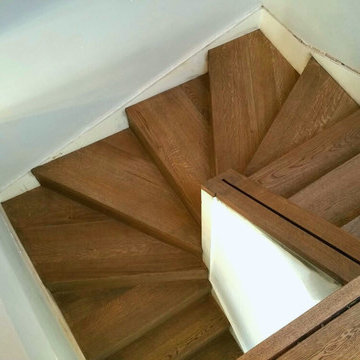
The banister for these stairs is made of 10mm thick glass which was fitted after we finished the installation. We received the measurements and according to them we fabricated the custom oak base. When the glass was fitted it was a perfect match. Also the steps are perfectly and seamlessly joined (without nosing).
More details here -> http://goo.gl/ra7Tc0
The wood boards were fitted untreated and sealed with Osmo Wood wax 3118 Granite Grey and Osmo Polyx Oil.
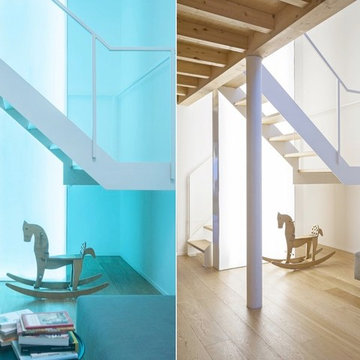
Scala su misura in ferro bianco con pedata in legno
Foto di Valentina Sommariva
ボローニャにある高級な中くらいなモダンスタイルのおしゃれな階段 (金属の手すり) の写真
ボローニャにある高級な中くらいなモダンスタイルのおしゃれな階段 (金属の手すり) の写真
ターコイズブルーのモダンスタイルの折り返し階段の写真
1
