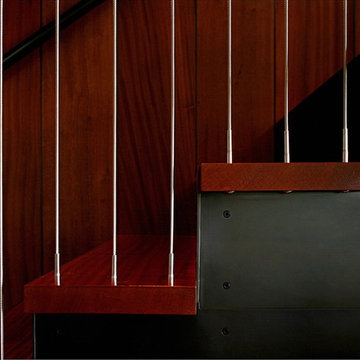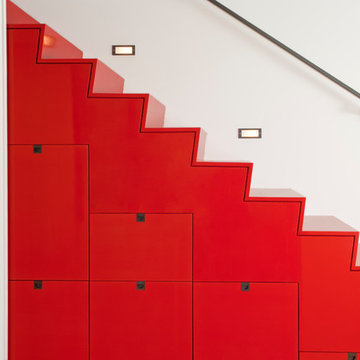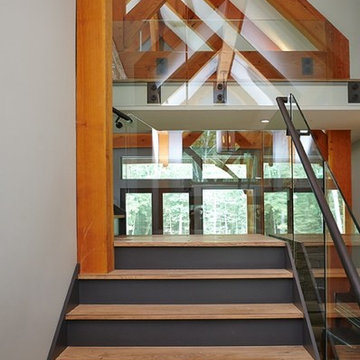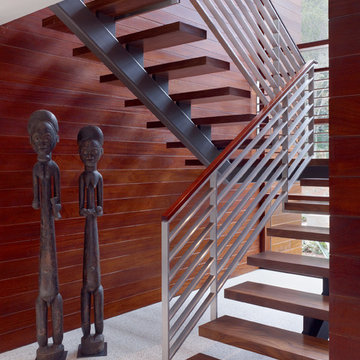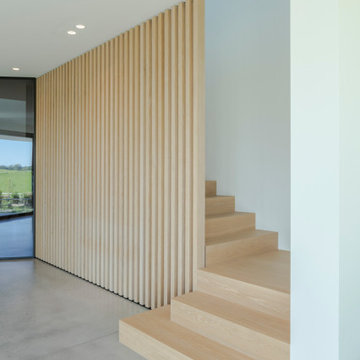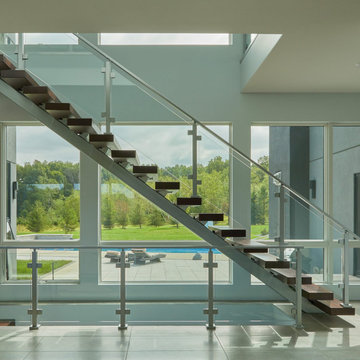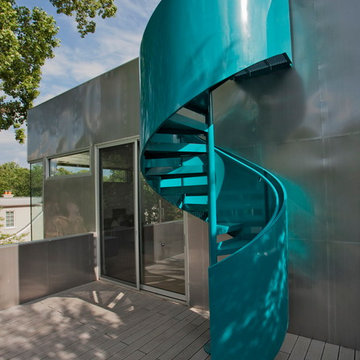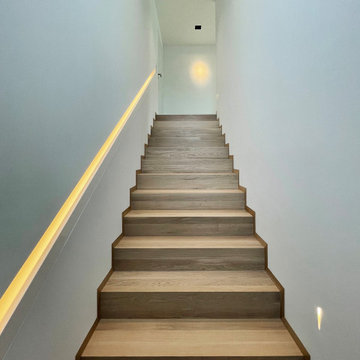赤い、ターコイズブルーのモダンスタイルの階段の写真
絞り込み:
資材コスト
並び替え:今日の人気順
写真 1〜20 枚目(全 1,052 枚)
1/4
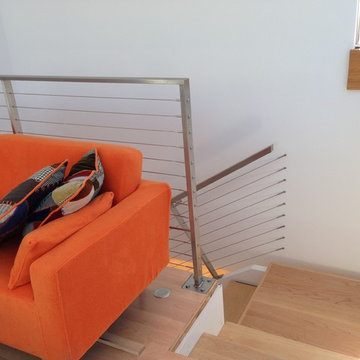
Stair well of new second story studio descending to the living room of an existing single story beach house.
ロサンゼルスにあるモダンスタイルのおしゃれな階段の写真
ロサンゼルスにあるモダンスタイルのおしゃれな階段の写真

The all-glass wine cellar is the focal point of this great room in a beautiful, high-end West Vancouver home.
Learn more about this project at http://bluegrousewinecellars.com/West-Vancouver-Custom-Wine-Cellars-Contemporary-Project.html
Photo Credit: Kent Kallberg
1621 Welch St North Vancouver, BC V7P 2Y2 (604) 929-3180 - bluegrousewinecellars.com
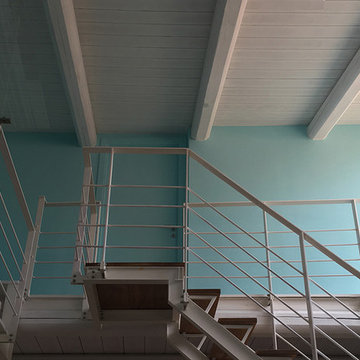
Negli spazi di un antico mulino hanno trovato posto il ristorante e il B&B “Giu al Mulino” gestito dalla proprietaria. Questa bella struttura dalle mura merlate è situata a Faiano su di una collina da cui lo sguardo sovrasta il territorio circostante e si perde fino al mare.
All'esterno della camera, il muro e la porta sono stati dipinti di azzurro.
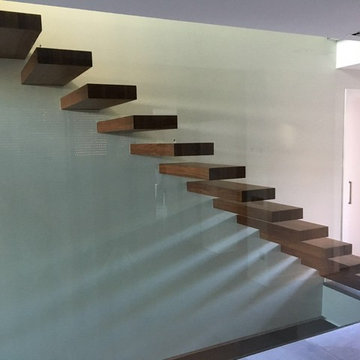
Escalera volada de madera y pared de vidrio como soporte, una joya para cualquier salón! Nuestra escalera, con su estructura y diseño minimalista, se adapta perfectamente a cualquier tipo de diseño de interior y a las exigencias del cliente.
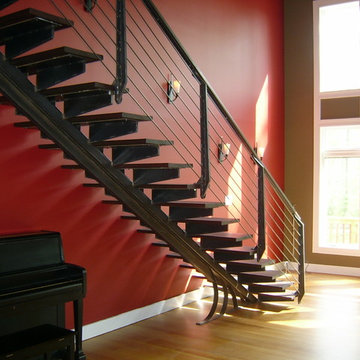
Horizontal contemporary metal railings and floating single stringer with open risers made by Capozzoli Stairworks. Please visit our website www.thecapo.us or contact us at 609-635-1265 for more information about our products.

The homeowner works from home during the day, so the office was placed with the view front and center. Although a rooftop deck and code compliant staircase were outside the scope and budget of the project, a roof access hatch and hidden staircase were included. The hidden staircase is actually a bookcase, but the view from the roof top was too good to pass up!
Vista Estate Imaging

A staircase is so much more than circulation. It provides a space to create dramatic interior architecture, a place for design to carve into, where a staircase can either embrace or stand as its own design piece. In this custom stair and railing design, completed in January 2020, we wanted a grand statement for the two-story foyer. With walls wrapped in a modern wainscoting, the staircase is a sleek combination of black metal balusters and honey stained millwork. Open stair treads of white oak were custom stained to match the engineered wide plank floors. Each riser painted white, to offset and highlight the ascent to a U-shaped loft and hallway above. The black interior doors and white painted walls enhance the subtle color of the wood, and the oversized black metal chandelier lends a classic and modern feel.
The staircase is created with several “zones”: from the second story, a panoramic view is offered from the second story loft and surrounding hallway. The full height of the home is revealed and the detail of our black metal pendant can be admired in close view. At the main level, our staircase lands facing the dining room entrance, and is flanked by wall sconces set within the wainscoting. It is a formal landing spot with views to the front entrance as well as the backyard patio and pool. And in the lower level, the open stair system creates continuity and elegance as the staircase ends at the custom home bar and wine storage. The view back up from the bottom reveals a comprehensive open system to delight its family, both young and old!
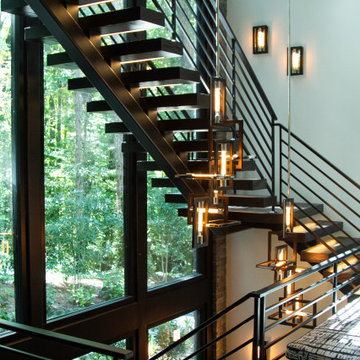
Custom white oak quartersawn stair treads crafted from logs remove from the client's property.
アトランタにあるモダンスタイルのおしゃれなスケルトン階段 (金属の手すり) の写真
アトランタにあるモダンスタイルのおしゃれなスケルトン階段 (金属の手すり) の写真
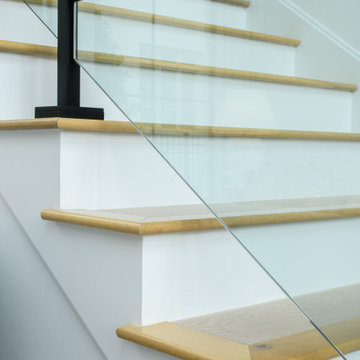
This luxury home includes a modern kitchen, upscale outdoor kitchen, and a signature primary bathroom. Gold accents are found throughout this home. The outdoor space is great to entertain a large amount of guests.
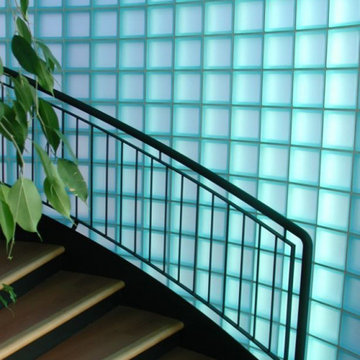
THE AMBIANCE OF LIGHT. Add a touch of drama to a space that transitions from room to room such as a stairway or hallway. Seves Glass Block provides the extra ambiance without sacrificing transmission of light. Discover how designers and contractors are utilizing glass block in new ways in our North American Design Guide @ sevesglassblockinc.com
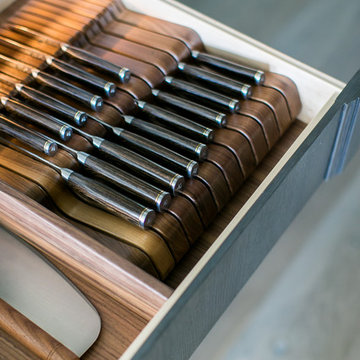
Interior Design Firm, Robeson Design
Cabinetry, Exquisite Kitchen Design (Denver)
Photos by Ryan Garvin Photography
サンディエゴにあるモダンスタイルのおしゃれな階段の写真
サンディエゴにあるモダンスタイルのおしゃれな階段の写真
赤い、ターコイズブルーのモダンスタイルの階段の写真
1
