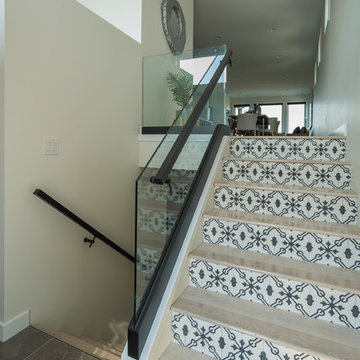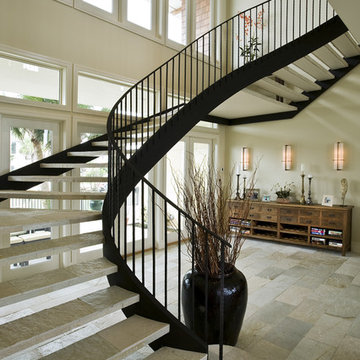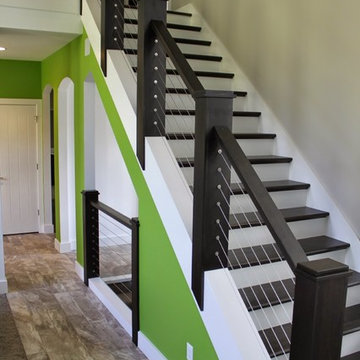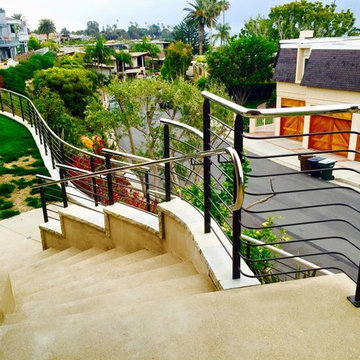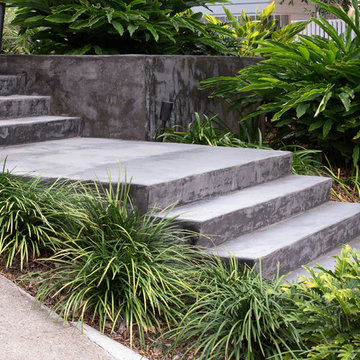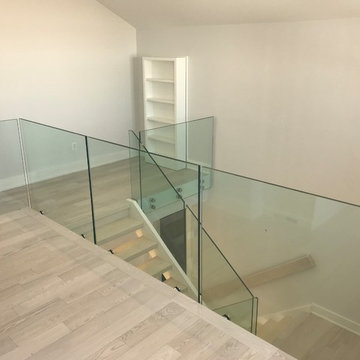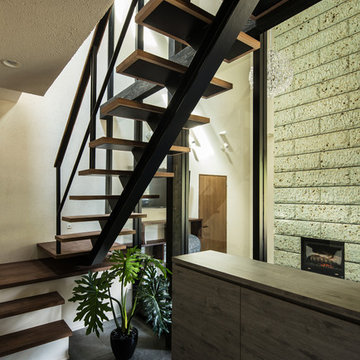巨大な、広い緑色のモダンスタイルの階段の写真
絞り込み:
資材コスト
並び替え:今日の人気順
写真 1〜20 枚目(全 78 枚)
1/5
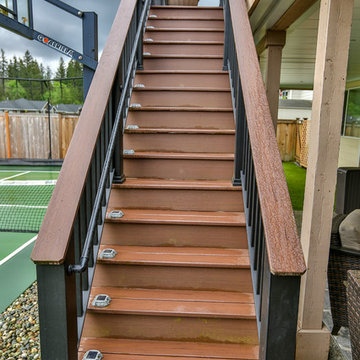
Composite second story deck with under deck ceiling underneath to keep everyone dry in the rainy months. The railing is made of composite posts with composite balusters and composite top cap that matches the deck. Under deck ceiling installed by Undercover Systems.
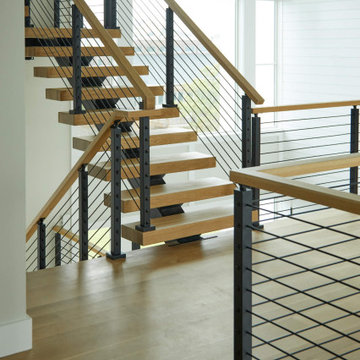
Black onyx rod railing brings the future to this home in Westhampton, New York.
.
The owners of this home in Westhampton, New York chose to install a switchback floating staircase to transition from one floor to another. They used our jet black onyx rod railing paired it with a black powder coated stringer. Wooden handrail and thick stair treads keeps the look warm and inviting. The beautiful thin lines of rods run up the stairs and along the balcony, creating security and modernity all at once.
.
Outside, the owners used the same black rods paired with surface mount posts and aluminum handrail to secure their balcony. It’s a cohesive, contemporary look that will last for years to come.
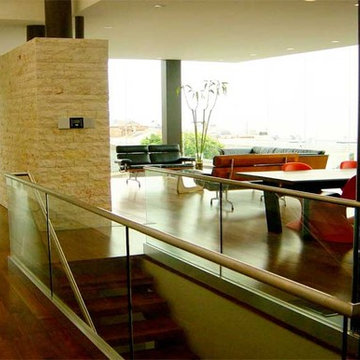
Ancient Vastu form and function design characteristics create a meditative feeling within. Two architectural boxes connected by a steel bridge. One glass box which emerges from a Turkish limestone structure, houses the living area. The other planted solidly into the earth, showcases a private entertaining deck above. Frameless glazing opens the loft style spaces completely to the panoramic ocean views. Fire elements create dramatic shadowing outside and translucent panels shower the inside with ambient light. Modern technology and innovative design elements allow electronically enclosed rooms to be completely exposed to the elements at just the right time of day. Walnut, brown oak, and bronze materials connect w/ our souls. A forty foot steel trellis pierces the building, perfect for in/out vegetation. You are greeted by an eighty foot skylight cantelievering over entry drawing you within and above into living.
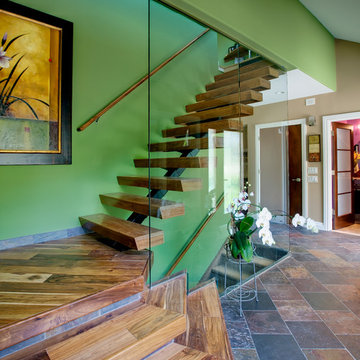
This beautifully designed modern staircase will wow all of your guests. The glass staircase will give your guests something to remember! The open risers with hardwood treads really give this space something to love!
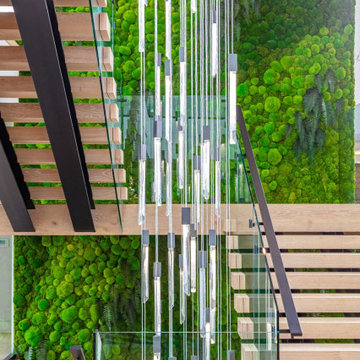
Bundy Drive Brentwood, Los Angeles luxury home living green wall & modern LED chandelier. Photo by Simon Berlyn.
ロサンゼルスにある広いモダンスタイルのおしゃれな階段 (ガラスフェンス) の写真
ロサンゼルスにある広いモダンスタイルのおしゃれな階段 (ガラスフェンス) の写真
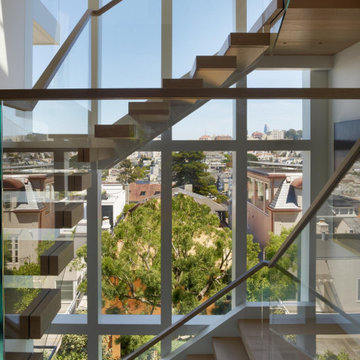
For this classic San Francisco William Wurster house, we complemented the iconic modernist architecture, urban landscape, and Bay views with contemporary silhouettes and a neutral color palette. We subtly incorporated the wife's love of all things equine and the husband's passion for sports into the interiors. The family enjoys entertaining, and the multi-level home features a gourmet kitchen, wine room, and ample areas for dining and relaxing. An elevator conveniently climbs to the top floor where a serene master suite awaits.
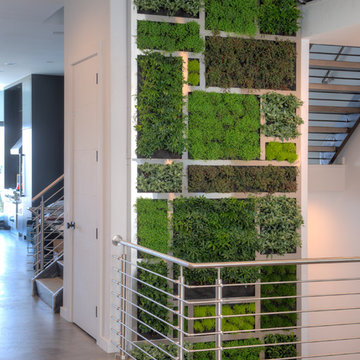
This Installation is Ohio's tallest living wall, spanning 2 stories, 22 ft tall. This wall features just about 500 living tropical plants and a custom plasma cut stainless steel frame.
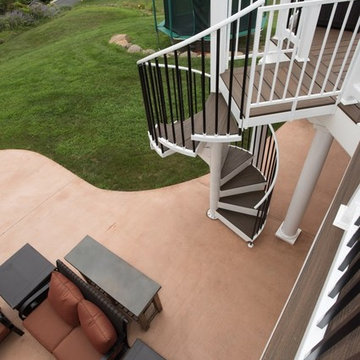
Paragon's Devon Spiral Stair is an aluminum frame spiral staircase that has a weatherproof finish. The homeowner chose to add their own composite deck boards to the steps for a seamless transition between the two spaces.
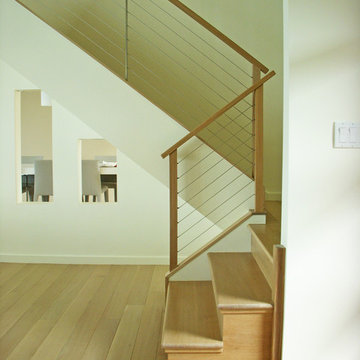
Photos by A4 Architecture. For more information about A4 Architecture + Planning and Passage Rocks visit www.A4arch.com
プロビデンスにあるラグジュアリーな広いモダンスタイルのおしゃれな折り返し階段 (木の蹴込み板) の写真
プロビデンスにあるラグジュアリーな広いモダンスタイルのおしゃれな折り返し階段 (木の蹴込み板) の写真
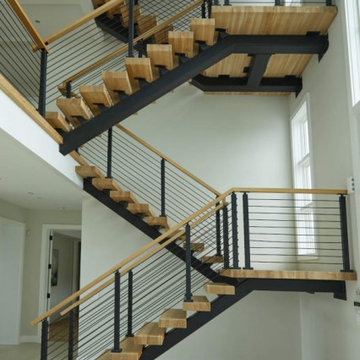
Black onyx rod railing brings the future to this home in Westhampton, New York.
.
The owners of this home in Westhampton, New York chose to install a switchback floating staircase to transition from one floor to another. They used our jet black onyx rod railing paired it with a black powder coated stringer. Wooden handrail and thick stair treads keeps the look warm and inviting. The beautiful thin lines of rods run up the stairs and along the balcony, creating security and modernity all at once.
.
Outside, the owners used the same black rods paired with surface mount posts and aluminum handrail to secure their balcony. It’s a cohesive, contemporary look that will last for years to come.
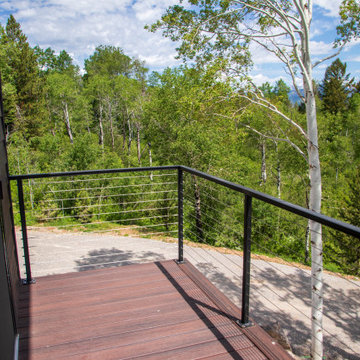
This classic cable rail was fabricated out of steel in sections at our facility. Each section was welded together on-site and painted with a flat black urethane. The cable was run through the posts in each section and then tensioned to the correct specifications. The simplicity of this rail gives an un-obstructed view of the beautiful surrounding valley and mountains. The front steps grab rail was measured and laid out onsite, and was bolted into place on the rock steps. The clear-cut grabrails inside for the basement stairs were formed and mounted to the wall. Overall, this beautiful home nestled in the heart of the Wyoming Mountains is one for the books.
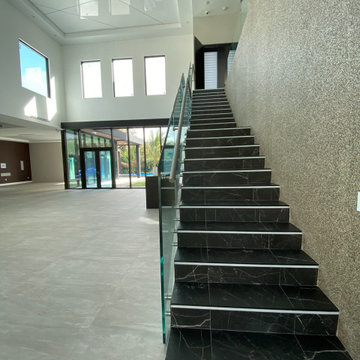
マイアミにあるラグジュアリーな広いモダンスタイルのおしゃれな直階段 (大理石の蹴込み板、金属の手すり、壁紙) の写真
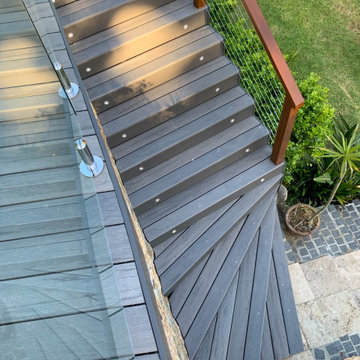
Spotted gum handrail with stainless steel balustrade wires. Timber Tech composite decking boards.
シドニーにある高級な広いモダンスタイルのおしゃれなサーキュラー階段 (フローリングの蹴込み板、混合材の手すり) の写真
シドニーにある高級な広いモダンスタイルのおしゃれなサーキュラー階段 (フローリングの蹴込み板、混合材の手すり) の写真
巨大な、広い緑色のモダンスタイルの階段の写真
1
