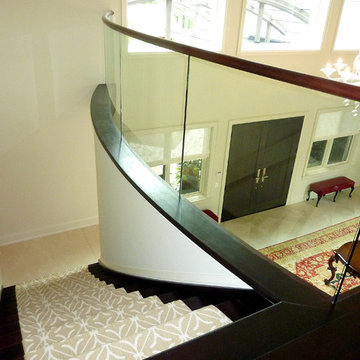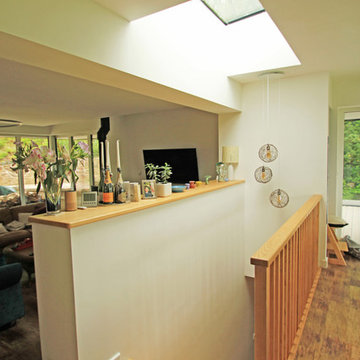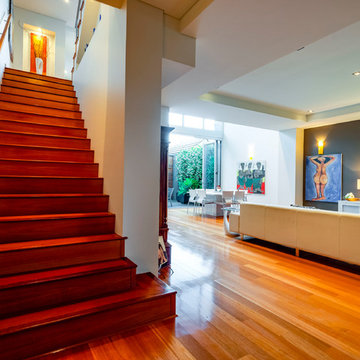広い緑色の、赤いモダンスタイルの階段 (木材の手すり) の写真
絞り込み:
資材コスト
並び替え:今日の人気順
写真 1〜3 枚目(全 3 枚)

This private residence in Toronto has the distinction of being the first building in North America to be conceived and built from the ground up using the principles of BioGeometry®.
Built to the highest standards, it is a true “green” building, green in the context of being true to nature and sensitive to Earth’s demands. The application of BioGeometry® has created a habitat that promotes a frequency of optimum health and well-being for the occupants.
Blending with the neighbouring houses (as required by the Building Department) and built with natural materials, this home is a beacon of health, affecting the surrounding neighbourhood. The BioGeometric principles used in the design and construction allow the house to have a positive effect on pollution and on any deleterious EMF emissions caused by high-tension wires and cellphone towers.

Roof Maker’s fixed flat rooflight was specified for the feature stairwell to help flood it with natural light. With a U value of 0.8 on the triple glazing combined with aluminium frames that offered exceptional heat insulation, the product was in keeping with the build’s environmental ethos.
“The rooflight was fitted on a north facing hill, lighting the stairwell from the roof, complying with the Passive House design principles. The recommendation of the fixed flat rooflight prompted us to design the staircase differently so the natural light would fill the entire area.
広い緑色の、赤いモダンスタイルの階段 (木材の手すり) の写真
1
